Idées déco d'escaliers avec éclairage
Trier par :
Budget
Trier par:Populaires du jour
1 - 20 sur 446 photos
1 sur 3
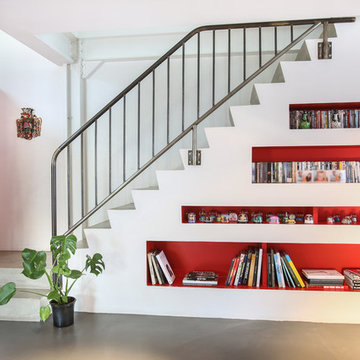
Thierry Stefanopoulos
Aménagement d'un escalier contemporain en L et béton de taille moyenne avec des contremarches en béton et éclairage.
Aménagement d'un escalier contemporain en L et béton de taille moyenne avec des contremarches en béton et éclairage.
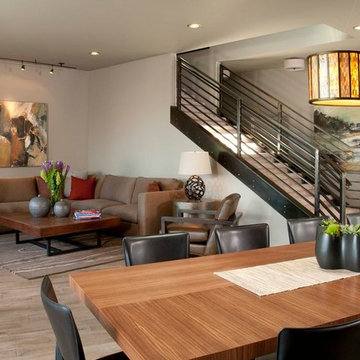
Interior design by Schoenfeld interiors
Classic NW contemporary
Idées déco pour un escalier droit rétro de taille moyenne avec des marches en moquette, des contremarches en moquette, un garde-corps en métal et éclairage.
Idées déco pour un escalier droit rétro de taille moyenne avec des marches en moquette, des contremarches en moquette, un garde-corps en métal et éclairage.
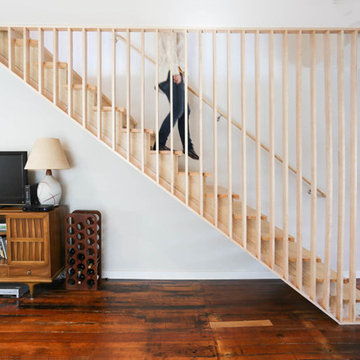
Idée de décoration pour un petit escalier sans contremarche flottant vintage avec des marches en bois et éclairage.
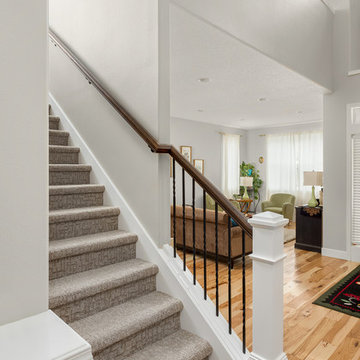
Portland Kitchen & Bath Remodeler | Photo Credit: Justin Krug
Réalisation d'un petit escalier tradition en L avec des marches en moquette, des contremarches en moquette, un garde-corps en bois et éclairage.
Réalisation d'un petit escalier tradition en L avec des marches en moquette, des contremarches en moquette, un garde-corps en bois et éclairage.
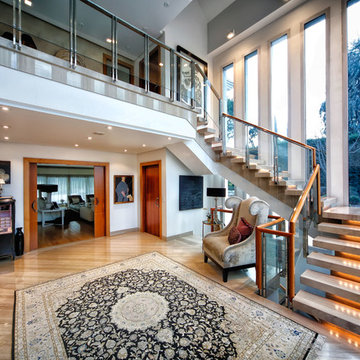
Aménagement d'un grand escalier sans contremarche classique en L avec des marches en bois et éclairage.
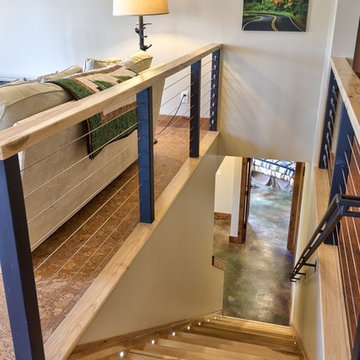
Hickory floor transitions milled to allow floating cork floor with minimal protrusion.
Cette photo montre un escalier droit craftsman de taille moyenne avec des marches en bois, des contremarches en bois, un garde-corps en métal et éclairage.
Cette photo montre un escalier droit craftsman de taille moyenne avec des marches en bois, des contremarches en bois, un garde-corps en métal et éclairage.
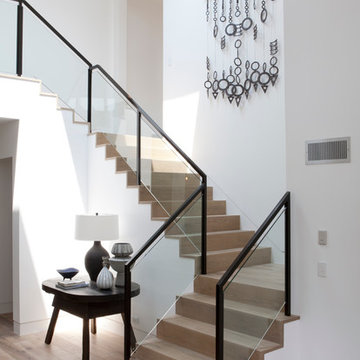
D Gilbert
Cette photo montre un grand escalier bord de mer avec des marches en bois, des contremarches en bois, un garde-corps en verre et éclairage.
Cette photo montre un grand escalier bord de mer avec des marches en bois, des contremarches en bois, un garde-corps en verre et éclairage.
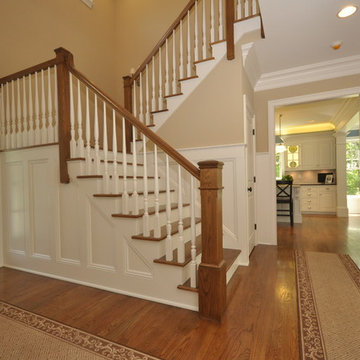
Modern Shingle
This modern shingle style custom home in East Haddam, CT is located on the picturesque Fox Hopyard Golf Course. This wonderful custom home pairs high end finishes with energy efficient features such as Geothermal HVAC to provide the owner with a luxurious yet casual lifestyle in the Connecticut countryside.
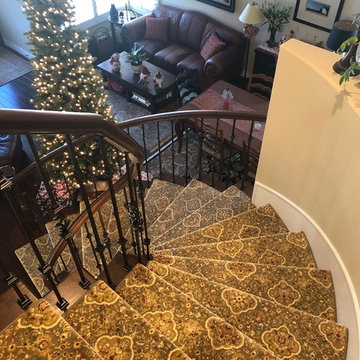
Leader carpet installation.
Aménagement d'un escalier courbe classique de taille moyenne avec des marches en moquette, des contremarches en moquette, un garde-corps en bois et éclairage.
Aménagement d'un escalier courbe classique de taille moyenne avec des marches en moquette, des contremarches en moquette, un garde-corps en bois et éclairage.
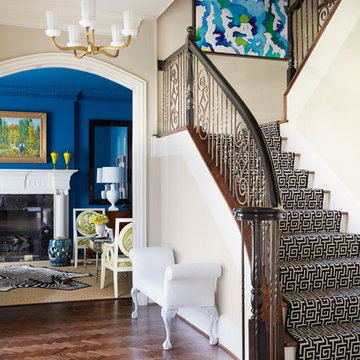
Réalisation d'un escalier peint tradition en U de taille moyenne avec des marches en bois, un garde-corps en matériaux mixtes et éclairage.
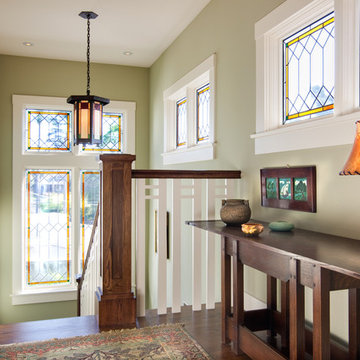
Aménagement d'un escalier craftsman en U de taille moyenne avec des marches en bois, des contremarches en bois, un garde-corps en bois et éclairage.
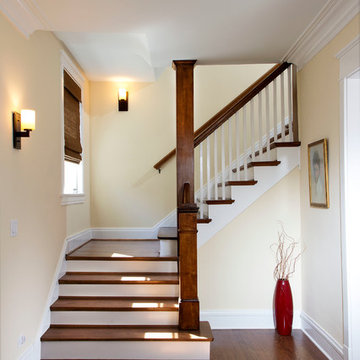
http://www.pickellbuilders.com. Lane Cameron Photography. American Four-Square Stair with Square Newel and Balusters. Red oak treads and white painted risers.
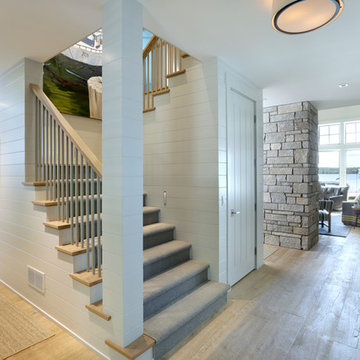
Builder: Falcon Custom Homes
Interior Designer: Mary Burns - Gallery
Photographer: Mike Buck
A perfectly proportioned story and a half cottage, the Farfield is full of traditional details and charm. The front is composed of matching board and batten gables flanking a covered porch featuring square columns with pegged capitols. A tour of the rear façade reveals an asymmetrical elevation with a tall living room gable anchoring the right and a low retractable-screened porch to the left.
Inside, the front foyer opens up to a wide staircase clad in horizontal boards for a more modern feel. To the left, and through a short hall, is a study with private access to the main levels public bathroom. Further back a corridor, framed on one side by the living rooms stone fireplace, connects the master suite to the rest of the house. Entrance to the living room can be gained through a pair of openings flanking the stone fireplace, or via the open concept kitchen/dining room. Neutral grey cabinets featuring a modern take on a recessed panel look, line the perimeter of the kitchen, framing the elongated kitchen island. Twelve leather wrapped chairs provide enough seating for a large family, or gathering of friends. Anchoring the rear of the main level is the screened in porch framed by square columns that match the style of those found at the front porch. Upstairs, there are a total of four separate sleeping chambers. The two bedrooms above the master suite share a bathroom, while the third bedroom to the rear features its own en suite. The fourth is a large bunkroom above the homes two-stall garage large enough to host an abundance of guests.
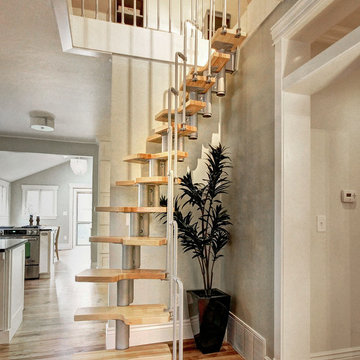
Greg Scott Makinen
Idée de décoration pour un petit escalier sans contremarche hélicoïdal minimaliste avec des marches en bois et éclairage.
Idée de décoration pour un petit escalier sans contremarche hélicoïdal minimaliste avec des marches en bois et éclairage.
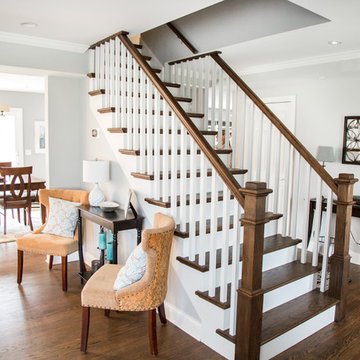
Aménagement d'un escalier peint droit classique de taille moyenne avec des marches en bois, un garde-corps en bois et éclairage.
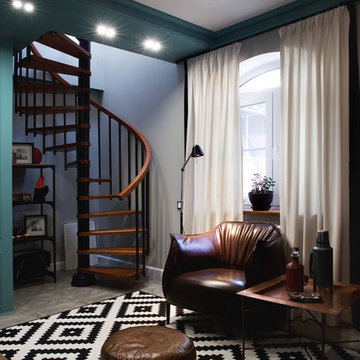
Дизайнер Черныш Оксана
фото Елена Большакова
Réalisation d'un escalier tradition de taille moyenne avec éclairage.
Réalisation d'un escalier tradition de taille moyenne avec éclairage.
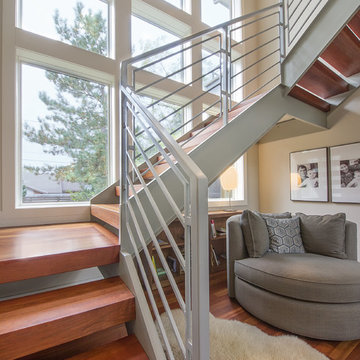
Denver Photo
Exemple d'un escalier sans contremarche tendance en U de taille moyenne avec des marches en bois et éclairage.
Exemple d'un escalier sans contremarche tendance en U de taille moyenne avec des marches en bois et éclairage.
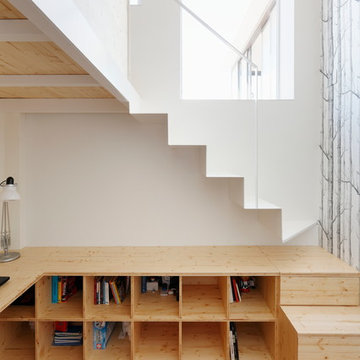
Fotografías: Aitor Estévez
Aménagement d'un escalier scandinave en L de taille moyenne avec des marches en bois, des contremarches en bois et éclairage.
Aménagement d'un escalier scandinave en L de taille moyenne avec des marches en bois, des contremarches en bois et éclairage.
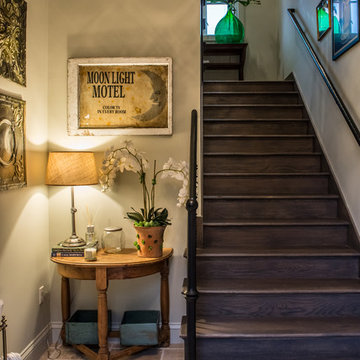
Cette photo montre un escalier droit montagne de taille moyenne avec des marches en bois, des contremarches en bois, un garde-corps en métal et éclairage.
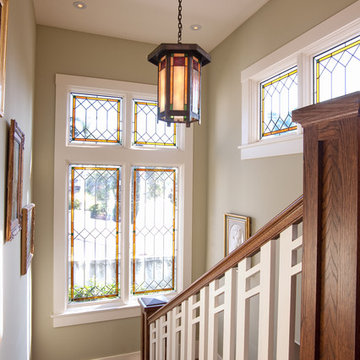
Aménagement d'un escalier craftsman en U de taille moyenne avec des marches en bois, des contremarches en bois, un garde-corps en bois et éclairage.
Idées déco d'escaliers avec éclairage
1