Idées déco d'escaliers avec éclairage
Trier par :
Budget
Trier par:Populaires du jour
161 - 180 sur 446 photos
1 sur 3
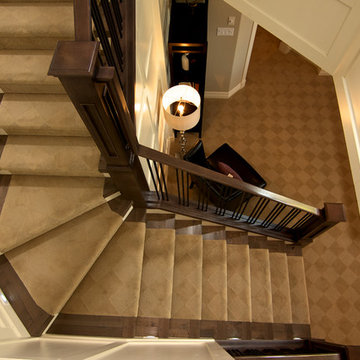
Paul's Floors Ltd.
Réalisation d'un escalier courbe design de taille moyenne avec des marches en moquette, des contremarches en moquette, un garde-corps en bois et éclairage.
Réalisation d'un escalier courbe design de taille moyenne avec des marches en moquette, des contremarches en moquette, un garde-corps en bois et éclairage.
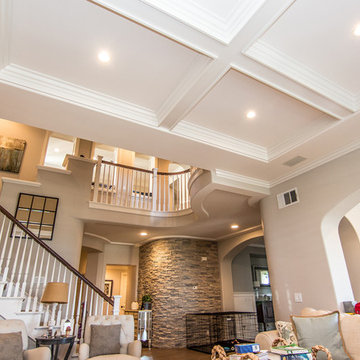
The balcony above received an entirely new radius for the new walkway leading to the room above.
Project and Photo by Chris Doering TRUADDITIONS
We Turn High Ceilings Into New Rooms.
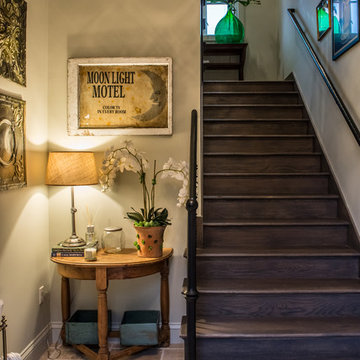
Cette photo montre un escalier droit montagne de taille moyenne avec des marches en bois, des contremarches en bois, un garde-corps en métal et éclairage.
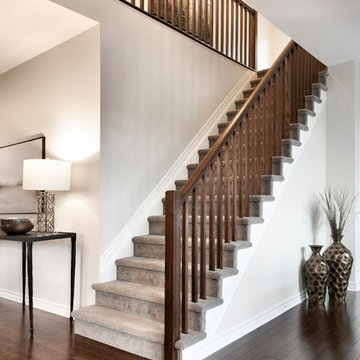
Marc Fowler, Metropolis
Réalisation d'un escalier droit tradition de taille moyenne avec des marches en moquette, des contremarches en moquette, un garde-corps en bois et éclairage.
Réalisation d'un escalier droit tradition de taille moyenne avec des marches en moquette, des contremarches en moquette, un garde-corps en bois et éclairage.
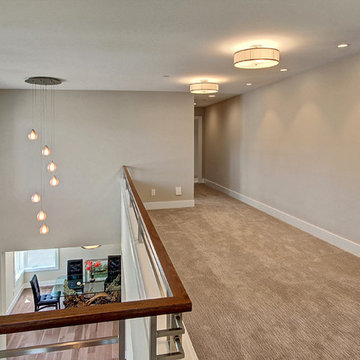
Idées déco pour un escalier classique en L de taille moyenne avec des marches en bois, des contremarches en bois, un garde-corps en matériaux mixtes et éclairage.
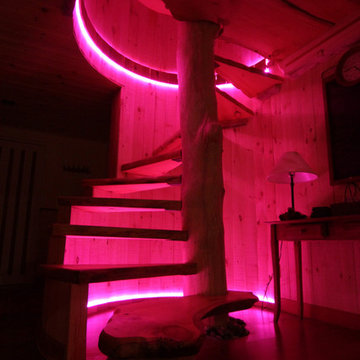
18 Ft Maple tree with spiral slab treads.
Inspired but what is at hand.
Aménagement d'un escalier sans contremarche droit montagne de taille moyenne avec des marches en bois, un garde-corps en bois et éclairage.
Aménagement d'un escalier sans contremarche droit montagne de taille moyenne avec des marches en bois, un garde-corps en bois et éclairage.
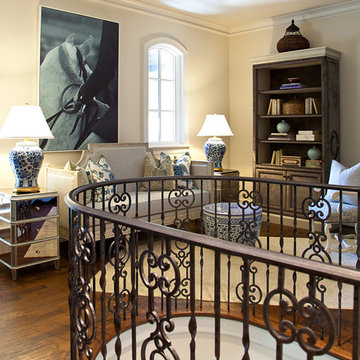
Landing Photo by Mark Herron
Cette image montre un petit escalier courbe traditionnel avec des marches en bois, des contremarches en bois et éclairage.
Cette image montre un petit escalier courbe traditionnel avec des marches en bois, des contremarches en bois et éclairage.
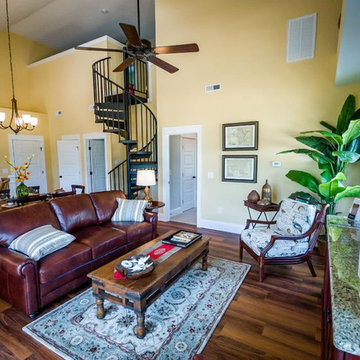
Cette photo montre un petit escalier hélicoïdal avec des marches en métal, des contremarches en métal et éclairage.
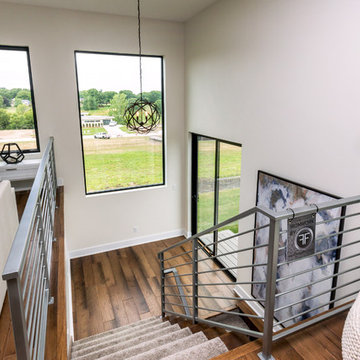
The rear staircase is a big part of this open concept plan, so it is important that it holds it own on the design front. A 9' x 5' picture window frames the beautiful view while flooding the space with natural light. Custom steel railings frame out the space while letting it feel open and integrated. An extra large landing features a slider that leads out to the back patio area before continuing to the home's lower level.
Jake Boyd Photography
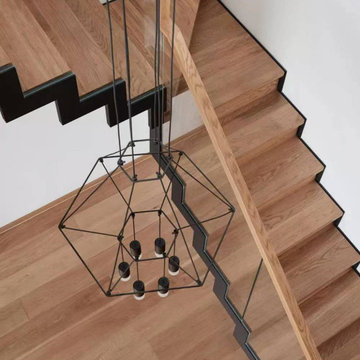
Zigzag stair is a popular stair design in New York.
Zigzag cut with a modern look.
Cette photo montre un escalier moderne en L de taille moyenne avec des marches en bois, des contremarches en bois, un garde-corps en verre, du lambris et éclairage.
Cette photo montre un escalier moderne en L de taille moyenne avec des marches en bois, des contremarches en bois, un garde-corps en verre, du lambris et éclairage.
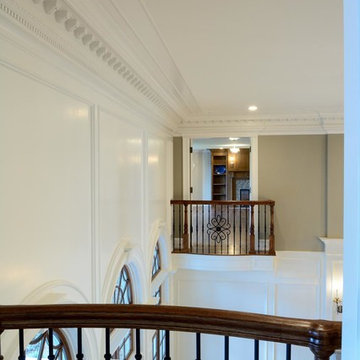
Inspiration pour un grand escalier peint courbe traditionnel avec des marches en bois et éclairage.
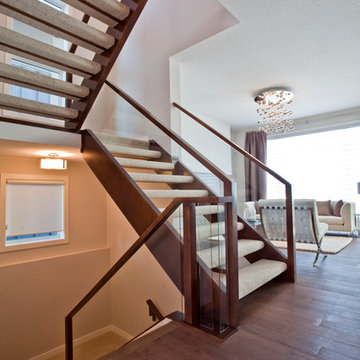
Blank Wood Handrail and Posts Installed Continuous with 6mm Clear Lift and Drop Glass Panels. Straight Stairs with Carpet Treads. Open Rise from Main to Upper and Closed Rise from Main to Basement.
SPECIAL NOTE: in this picture you can see the carpet t's on the under side of the open rise stairs.
photos by Joshua Kehler Photography
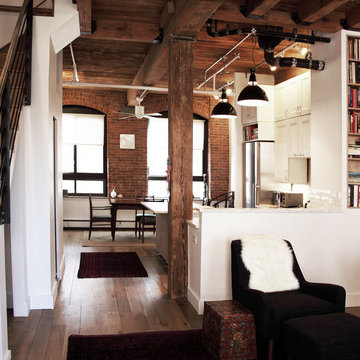
View from the living room with the new kitchen, stairs, and under stair powder room. The material palette of whites, metals, and matching wood tones keeps in harmony with the historic brick and wood.
photos by: Jeff Wandersman
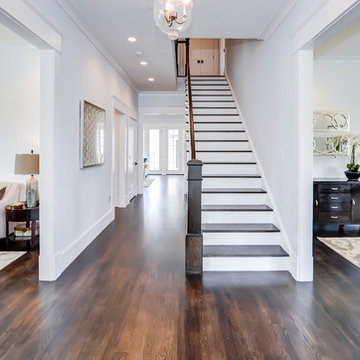
Idée de décoration pour un escalier droit tradition de taille moyenne avec des marches en bois, des contremarches en bois et éclairage.
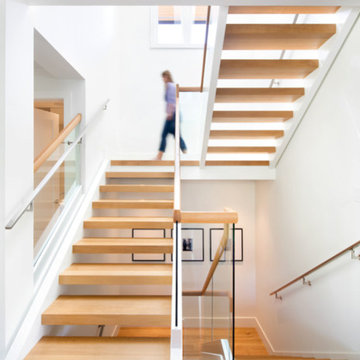
Modern Custom Railing designed by Alviar Woodworking, Custom Home Built by Blackfish Homes
Réalisation d'un escalier sans contremarche minimaliste en U de taille moyenne avec des marches en bois et éclairage.
Réalisation d'un escalier sans contremarche minimaliste en U de taille moyenne avec des marches en bois et éclairage.
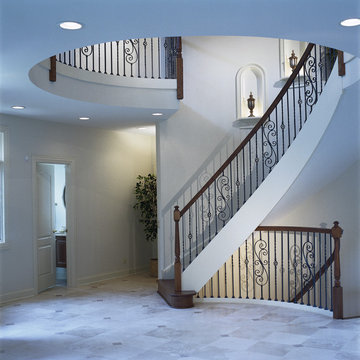
0009 Single Family, Park Ridge IL.
A stone turret and rounded wrap around porch are among a few of the details that grace this 4,500 sf, 2 story brick, stone and stucco residence. The interior features a circular grand stair, 1st floor study as well as a large rear facing master suite with balcony on the 2nd floor.
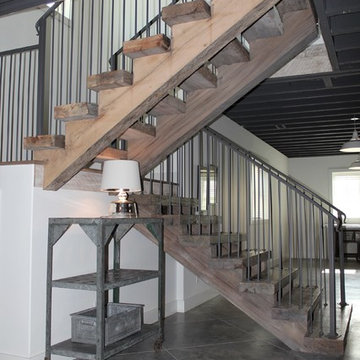
Benjamin Moore Winter White wall paint; Sherwin Williams Peppercorn iron railing and ceiling paint. Reclaimed treads and stringers.
Cette image montre un escalier sans contremarche chalet en U de taille moyenne avec des marches en bois, un garde-corps en métal et éclairage.
Cette image montre un escalier sans contremarche chalet en U de taille moyenne avec des marches en bois, un garde-corps en métal et éclairage.
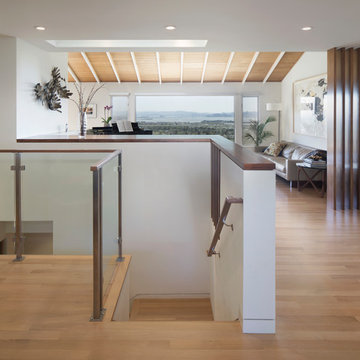
The existing stairs were remodeled with new wood treads and glass guardrails with stainless steel brackets. New walnut wood caps and vertical slat screens add to the space, nicely framing spectacular San Francisco bay views.
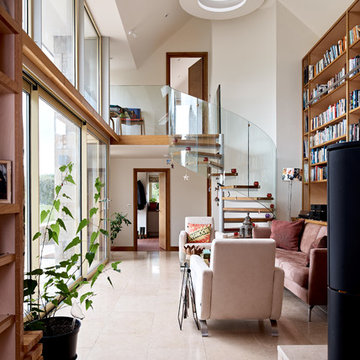
Adam Carter
Idées déco pour un petit escalier sans contremarche hélicoïdal contemporain avec des marches en bois, un garde-corps en verre et éclairage.
Idées déco pour un petit escalier sans contremarche hélicoïdal contemporain avec des marches en bois, un garde-corps en verre et éclairage.
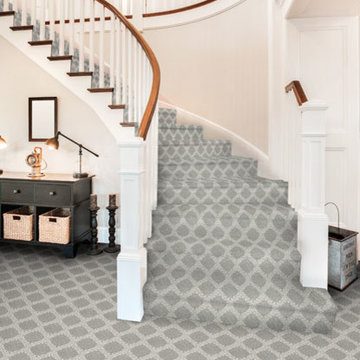
Cette photo montre un escalier courbe tendance de taille moyenne avec des marches en moquette, des contremarches en moquette, un garde-corps en bois et éclairage.
Idées déco d'escaliers avec éclairage
9