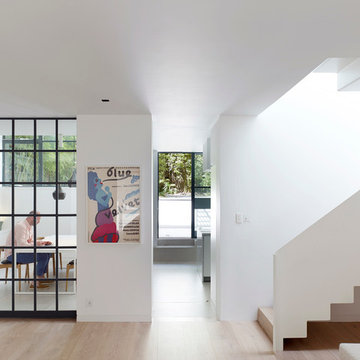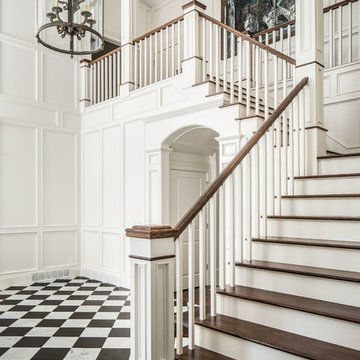Idées déco d'escaliers avec palier et éclairage
Trier par :
Budget
Trier par:Populaires du jour
41 - 60 sur 7 091 photos
1 sur 3
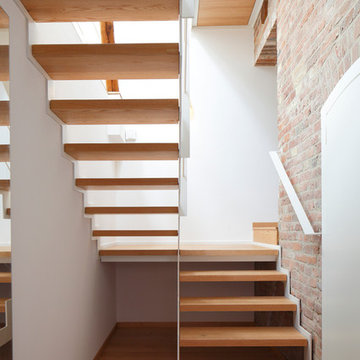
Inspiration pour un escalier sans contremarche design en U de taille moyenne avec des marches en bois et palier.
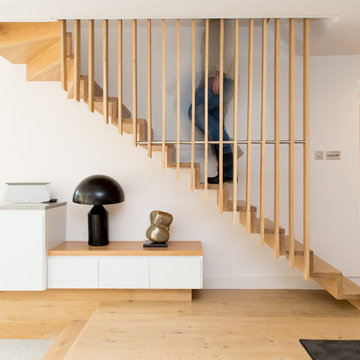
Exemple d'un escalier scandinave en L avec des marches en bois, des contremarches en bois et éclairage.
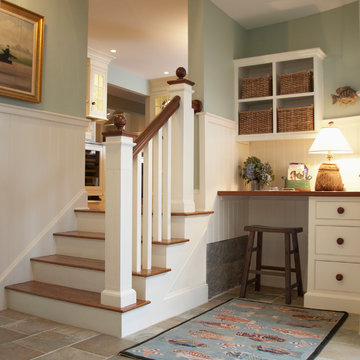
Idées déco pour un escalier peint bord de mer avec des marches en bois et éclairage.
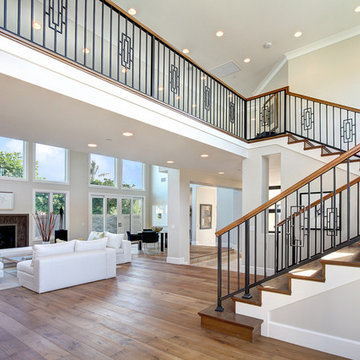
Inspiration pour un escalier traditionnel avec des marches en bois, des contremarches en bois, un garde-corps en matériaux mixtes et palier.
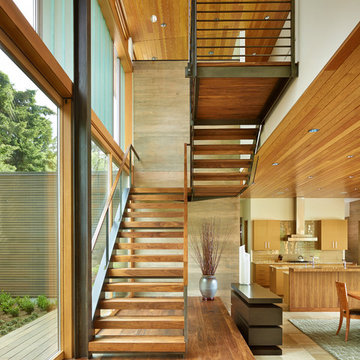
Contractor: Prestige Residential Construction
Architects: DeForest Architects;
Interior Design: NB Design Group;
Photo: Benjamin Benschneider
Réalisation d'un escalier sans contremarche design avec des marches en bois et palier.
Réalisation d'un escalier sans contremarche design avec des marches en bois et palier.
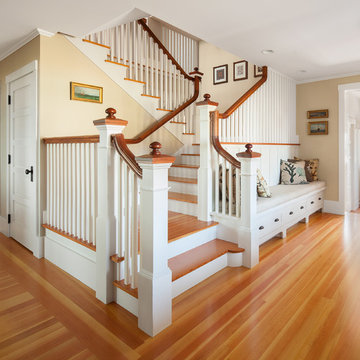
photography by Trent Bell
Idée de décoration pour un escalier marin avec des marches en bois et éclairage.
Idée de décoration pour un escalier marin avec des marches en bois et éclairage.
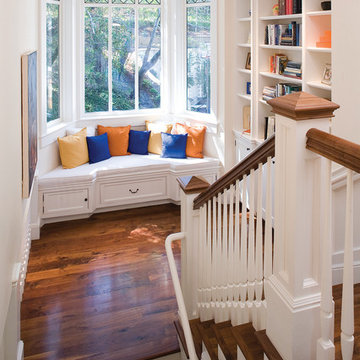
Misha Bruk
Réalisation d'un escalier tradition en U avec des marches en bois et palier.
Réalisation d'un escalier tradition en U avec des marches en bois et palier.
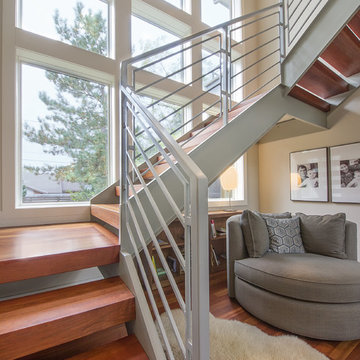
Denver Photo
Exemple d'un escalier sans contremarche tendance en U de taille moyenne avec des marches en bois et éclairage.
Exemple d'un escalier sans contremarche tendance en U de taille moyenne avec des marches en bois et éclairage.
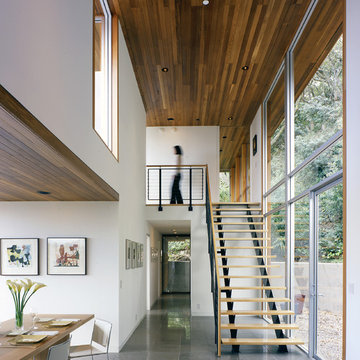
Cesar Rubio
Cette image montre un escalier sans contremarche droit minimaliste de taille moyenne avec des marches en bois et palier.
Cette image montre un escalier sans contremarche droit minimaliste de taille moyenne avec des marches en bois et palier.
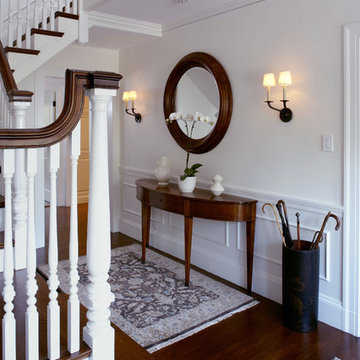
Beautifully detailed spindles help create a gorgeous entry stairway.
Idée de décoration pour un escalier tradition avec des marches en bois et éclairage.
Idée de décoration pour un escalier tradition avec des marches en bois et éclairage.
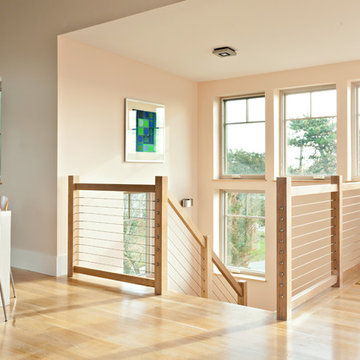
Dan Dutrona Photography
www.dancutrona.com
Idées déco pour un escalier moderne avec un garde-corps en câble et éclairage.
Idées déco pour un escalier moderne avec un garde-corps en câble et éclairage.
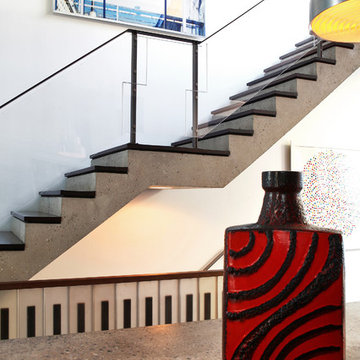
Cette photo montre un escalier droit moderne avec des marches en bois, un garde-corps en verre et éclairage.

Pat Sudmeier
Exemple d'un escalier sans contremarche montagne en U de taille moyenne avec des marches en bois, un garde-corps en matériaux mixtes et palier.
Exemple d'un escalier sans contremarche montagne en U de taille moyenne avec des marches en bois, un garde-corps en matériaux mixtes et palier.
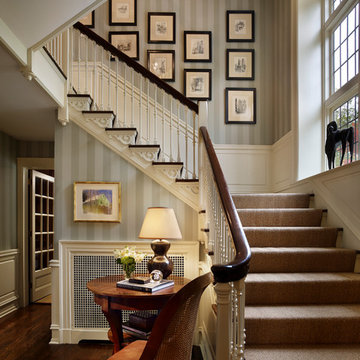
Interior Designer: Amy Miller
Photographer: Barry Halkin
Cette photo montre un escalier chic en L avec des marches en bois et palier.
Cette photo montre un escalier chic en L avec des marches en bois et palier.
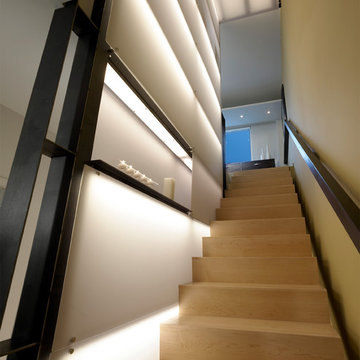
The Owners of this Georgetown rowhouse desired more space, and after some study the decision was to add a third floor master suite, as well as a breakfast room on the rear of the house. The goal was to use the modern addition to open up the existing masonry structure with light and air, leaving the front facade in keeping with the existing context of the block, a row of historic homes. This addition addresses both the rear and side of the house, operating as another "front" facade that faces the side street. The third floor master suite features a large square bay which extends down to the second floor, with full walls of glass that bring southern light and view into these rooms. This bay also rises above the third floor ceiling adding a feeling of spaciousness and connection to the sky. The entire rear wall of the house on all three floors was opened up with large glass windows and doors. The small breakfast room added to the first floor is clad with viroc concrete board inside and out, a "green" sustainable material, and on the second floor bamboo was installed to replace old wood flooring. The windows are commercial aluminum, which can span large single glass openings with very thin frames. On the interior, a steel screen wall clad with recycled plastic runs along the new stair from second to third floors. It brings a feeling of lightness to the interior of the house, glowing internally and echoing the glow of the glass facades at night.
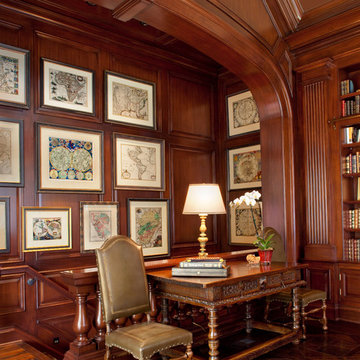
A classic library is adorned in head-to-toe mahogany wood with a showstopping marble fireplace as the accent piece. Tailored furniture and traditional lighting merge today's trends with timeless design. The high-vaulted 18' ceiling opens up the space, creating a feeling of openness and prevents the rich woods from feeling too heavy. We displayed our client's world map collection in a gallery-style manner for extra intrigue and sophistication.

Conceived as a remodel and addition, the final design iteration for this home is uniquely multifaceted. Structural considerations required a more extensive tear down, however the clients wanted the entire remodel design kept intact, essentially recreating much of the existing home. The overall floor plan design centers on maximizing the views, while extensive glazing is carefully placed to frame and enhance them. The residence opens up to the outdoor living and views from multiple spaces and visually connects interior spaces in the inner court. The client, who also specializes in residential interiors, had a vision of ‘transitional’ style for the home, marrying clean and contemporary elements with touches of antique charm. Energy efficient materials along with reclaimed architectural wood details were seamlessly integrated, adding sustainable design elements to this transitional design. The architect and client collaboration strived to achieve modern, clean spaces playfully interjecting rustic elements throughout the home.
Greenbelt Homes
Glynis Wood Interiors
Photography by Bryant Hill
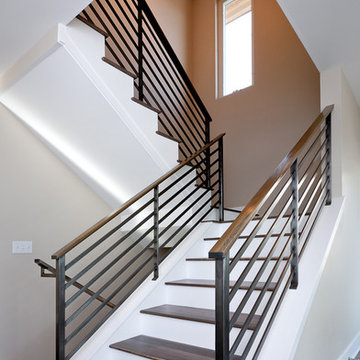
Aménagement d'un escalier contemporain avec des marches en bois, un garde-corps en matériaux mixtes et palier.
Idées déco d'escaliers avec palier et éclairage
3
