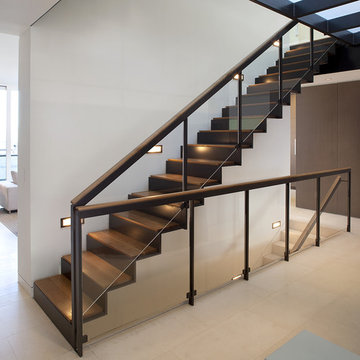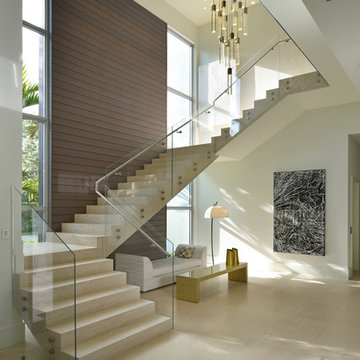Idées déco d'escaliers avec palier et éclairage
Trier par :
Budget
Trier par:Populaires du jour
81 - 100 sur 7 091 photos
1 sur 3
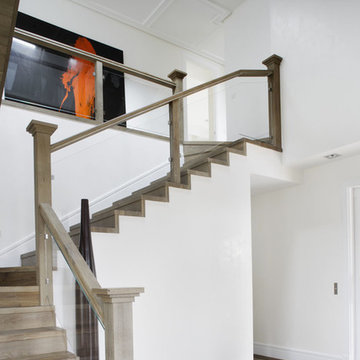
Mix of modern and minimal concept. Lots of natural light through oversized windows, Venetian stucco pure white, and the warmth of white European oak by Lignum Elite - Ibiza (Platinum Collection).
The wide plank flooring is used for the whole staircase and installed in the entrance hall with a darker border of Lignum Elite - Marbella Plus (Platinum Collection).

On one side a 'living wall' ties the two levels together and, amongst other things, softens the acoustics in what could otherwise feel more like a gloomy and echoing lightwell.
Photographer: Bruce Hemming
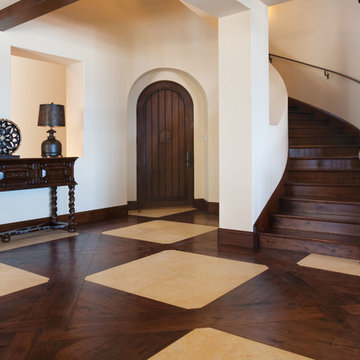
Custom Rustic Walnut Parquet with Stone Insets
Réalisation d'un escalier courbe méditerranéen avec des marches en bois, des contremarches en bois et éclairage.
Réalisation d'un escalier courbe méditerranéen avec des marches en bois, des contremarches en bois et éclairage.
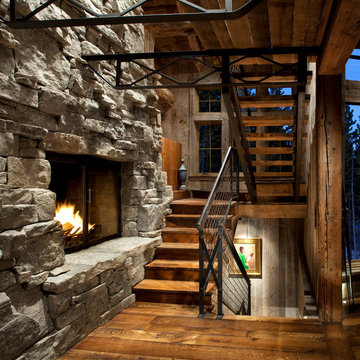
Inspiration pour un escalier chalet en U avec des marches en bois, des contremarches en bois et palier.

Idée de décoration pour un grand escalier minimaliste en U avec des marches en métal, des contremarches en métal et éclairage.
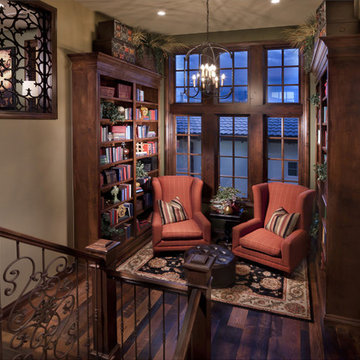
Stairway library in Plan Three in The Overlook at Heritage Hills in Lone Tree, CO.
Réalisation d'un escalier méditerranéen avec des marches en bois et palier.
Réalisation d'un escalier méditerranéen avec des marches en bois et palier.

the stair was moved from the front of the loft to the living room to make room for a new nursery upstairs. the stair has oak treads with glass and blackened steel rails. the top three treads of the stair cantilever over the wall. the wall separating the kitchen from the living room was removed creating an open kitchen. the apartment has beautiful exposed cast iron columns original to the buildings 19th century structure.
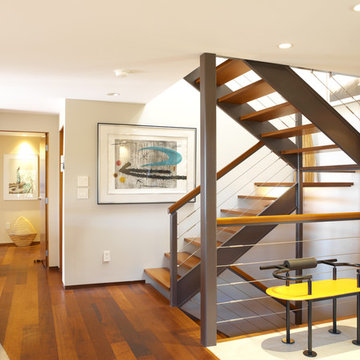
Photography by Carolyn Bates
Cette image montre un escalier sans contremarche design avec un garde-corps en câble et palier.
Cette image montre un escalier sans contremarche design avec un garde-corps en câble et palier.

Conceived as a remodel and addition, the final design iteration for this home is uniquely multifaceted. Structural considerations required a more extensive tear down, however the clients wanted the entire remodel design kept intact, essentially recreating much of the existing home. The overall floor plan design centers on maximizing the views, while extensive glazing is carefully placed to frame and enhance them. The residence opens up to the outdoor living and views from multiple spaces and visually connects interior spaces in the inner court. The client, who also specializes in residential interiors, had a vision of ‘transitional’ style for the home, marrying clean and contemporary elements with touches of antique charm. Energy efficient materials along with reclaimed architectural wood details were seamlessly integrated, adding sustainable design elements to this transitional design. The architect and client collaboration strived to achieve modern, clean spaces playfully interjecting rustic elements throughout the home.
Greenbelt Homes
Glynis Wood Interiors
Photography by Bryant Hill
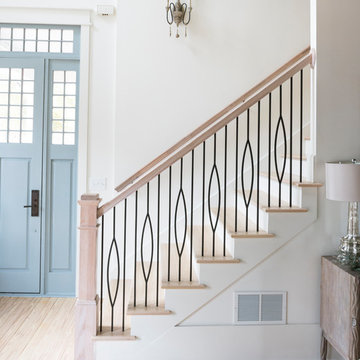
This simple contemporary style home from Addison's Wonderland features Aalto Collection balusters in the Satin Black finish from House of Forgings.
Photographs from Addison's Wonderland: http://addisonswonderland.com/staircase-balusters-heaven/

library and reading area build into and under stairway.
Inspiration pour un escalier sans contremarche rustique en U avec des marches en bois et palier.
Inspiration pour un escalier sans contremarche rustique en U avec des marches en bois et palier.

Inspiration pour un escalier minimaliste en U de taille moyenne avec des marches en bois, des contremarches en bois, un garde-corps en verre et palier.
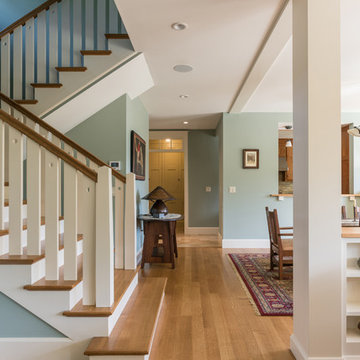
Joe St. Pierre
Inspiration pour un escalier avec éclairage.
Inspiration pour un escalier avec éclairage.
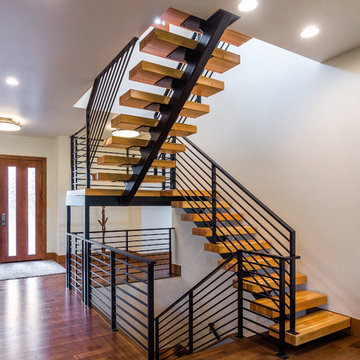
Matthew Gallant
Réalisation d'un escalier sans contremarche design en U avec des marches en bois et éclairage.
Réalisation d'un escalier sans contremarche design en U avec des marches en bois et éclairage.
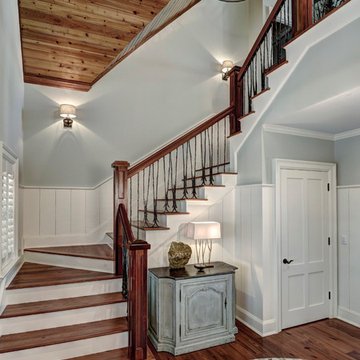
photos by William Quarles
Aménagement d'un escalier peint classique en U de taille moyenne avec des marches en bois, un garde-corps en matériaux mixtes et palier.
Aménagement d'un escalier peint classique en U de taille moyenne avec des marches en bois, un garde-corps en matériaux mixtes et palier.
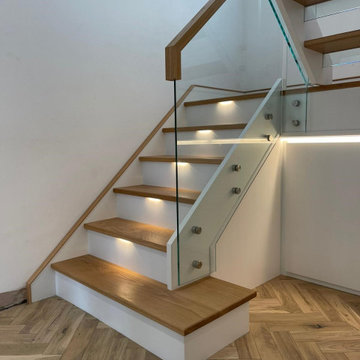
New Oak and White closed string staircase. The first section has white closed risers with tread lighting to create that floating effect but enabling our client to have storage behind it. The top section is open riser with glass sub-risers to allow the natural light to flood through to the hall way from the large window on the half landing.
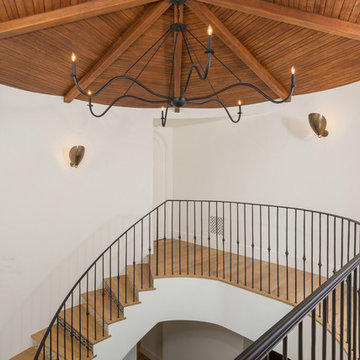
Réalisation d'un escalier méditerranéen avec des marches en bois, des contremarches carrelées, un garde-corps en métal et palier.
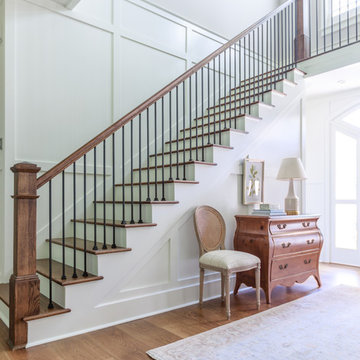
photo by Jessie Preza
Réalisation d'un escalier peint champêtre en U avec des marches en bois, un garde-corps en matériaux mixtes et éclairage.
Réalisation d'un escalier peint champêtre en U avec des marches en bois, un garde-corps en matériaux mixtes et éclairage.
Idées déco d'escaliers avec palier et éclairage
5
