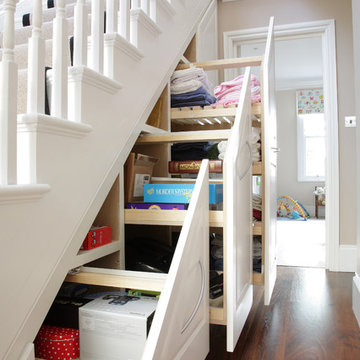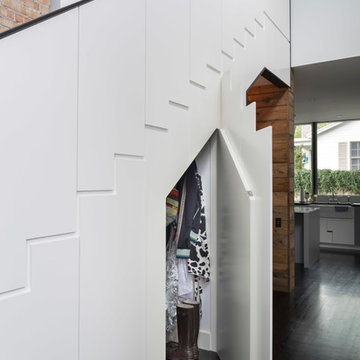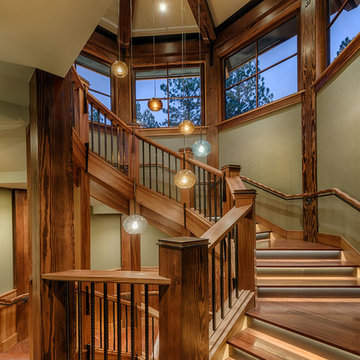Idées déco d'escaliers avec palier et rangements
Trier par :
Budget
Trier par:Populaires du jour
81 - 100 sur 2 165 photos
1 sur 3
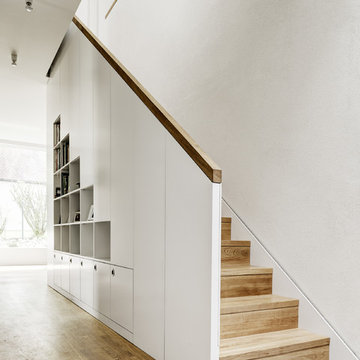
hiepler, brunier
Réalisation d'un escalier droit design de taille moyenne avec des marches en bois, des contremarches en bois et rangements.
Réalisation d'un escalier droit design de taille moyenne avec des marches en bois, des contremarches en bois et rangements.
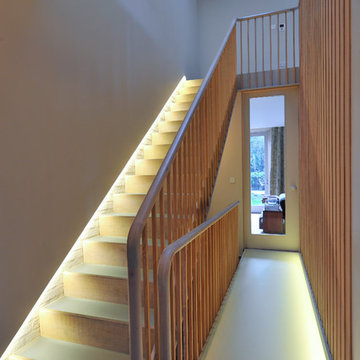
Cette photo montre un escalier droit chic avec des contremarches en bois, des marches en verre et palier.

We maximized storage with custom built in millwork throughout. Probably the most eye catching example of this is the bookcase turn ship ladder stair that leads to the mezzanine above.
© Devon Banks
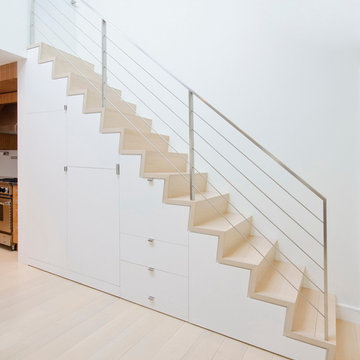
A young couple with three small children purchased this full floor loft in Tribeca in need of a gut renovation. The existing apartment was plagued with awkward spaces, limited natural light and an outdated décor. It was also lacking the required third child’s bedroom desperately needed for their newly expanded family. StudioLAB aimed for a fluid open-plan layout in the larger public spaces while creating smaller, tighter quarters in the rear private spaces to satisfy the family’s programmatic wishes. 3 small children’s bedrooms were carved out of the rear lower level connected by a communal playroom and a shared kid’s bathroom. Upstairs, the master bedroom and master bathroom float above the kid’s rooms on a mezzanine accessed by a newly built staircase. Ample new storage was built underneath the staircase as an extension of the open kitchen and dining areas. A custom pull out drawer containing the food and water bowls was installed for the family’s two dogs to be hidden away out of site when not in use. All wall surfaces, existing and new, were limited to a bright but warm white finish to create a seamless integration in the ceiling and wall structures allowing the spatial progression of the space and sculptural quality of the midcentury modern furniture pieces and colorful original artwork, painted by the wife’s brother, to enhance the space. The existing tin ceiling was left in the living room to maximize ceiling heights and remain a reminder of the historical details of the original construction. A new central AC system was added with an exposed cylindrical duct running along the long living room wall. A small office nook was built next to the elevator tucked away to be out of site.
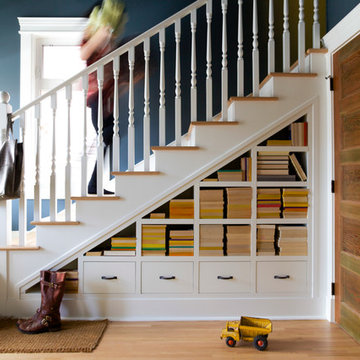
Aménagement d'un escalier classique en L de taille moyenne avec des marches en bois, un garde-corps en bois et rangements.
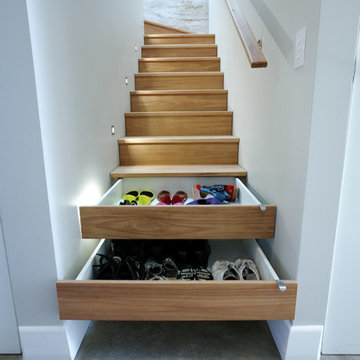
Blackbutt timber stair with concealed drawer storage under. Self closing drawers
Inspiration pour un petit escalier design en L avec des contremarches en bois, des marches en bois et rangements.
Inspiration pour un petit escalier design en L avec des contremarches en bois, des marches en bois et rangements.
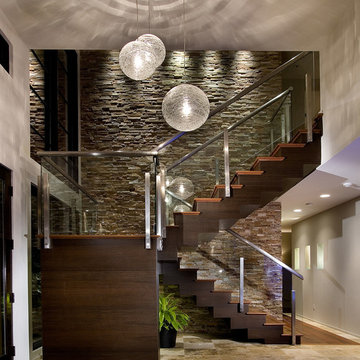
Inspiration pour un escalier design avec des marches en bois, un garde-corps en verre et palier.
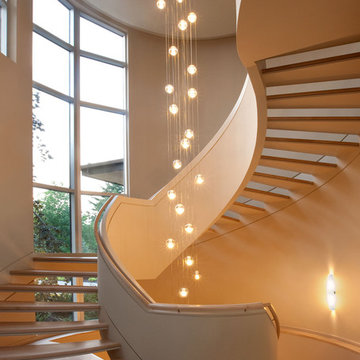
Peter Fritz Photography
Idées déco pour un escalier sans contremarche contemporain avec palier.
Idées déco pour un escalier sans contremarche contemporain avec palier.
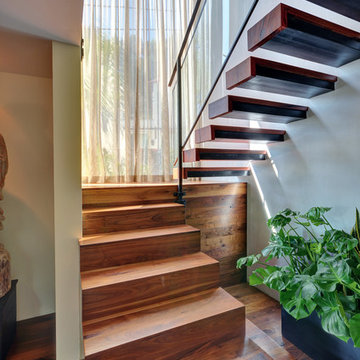
Val Riolo
Réalisation d'un escalier asiatique en U avec des marches en bois et palier.
Réalisation d'un escalier asiatique en U avec des marches en bois et palier.
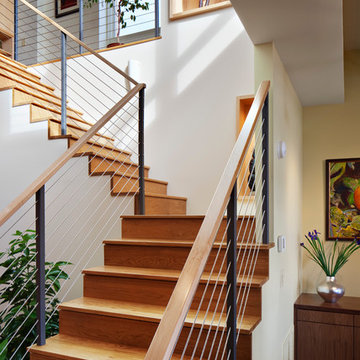
Mark Herboth
Aménagement d'un escalier contemporain avec des marches en bois, des contremarches en bois, un garde-corps en câble et palier.
Aménagement d'un escalier contemporain avec des marches en bois, des contremarches en bois, un garde-corps en câble et palier.
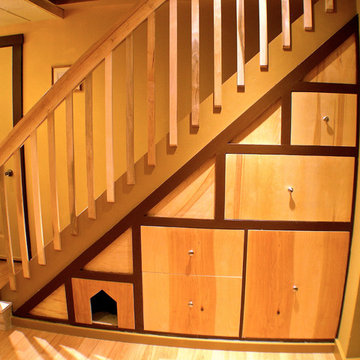
Built in drawers for storage under the stairs includes a cat litter box enclosure.
Pete Cooper/Spring Creek Design
Inspiration pour un escalier design avec rangements.
Inspiration pour un escalier design avec rangements.
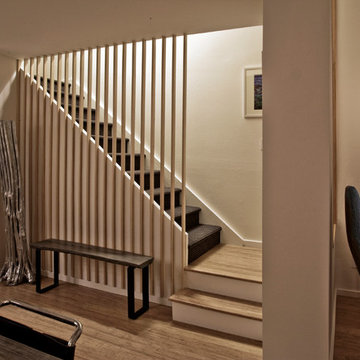
Audrey McEwen - Architectural Designer and Photographer
Cette photo montre un escalier nature avec des marches en bois et palier.
Cette photo montre un escalier nature avec des marches en bois et palier.
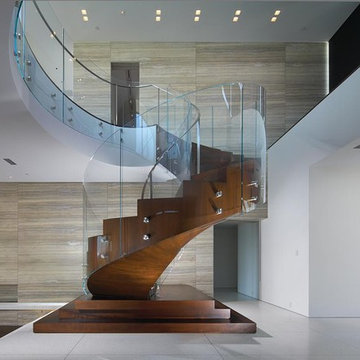
Aménagement d'un escalier hélicoïdal contemporain avec des contremarches en bois, des marches en bois, un garde-corps en verre et palier.

Having been neglected for nearly 50 years, this home was rescued by new owners who sought to restore the home to its original grandeur. Prominently located on the rocky shoreline, its presence welcomes all who enter into Marblehead from the Boston area. The exterior respects tradition; the interior combines tradition with a sparse respect for proportion, scale and unadorned beauty of space and light.
This project was featured in Design New England Magazine.
http://bit.ly/SVResurrection
Photo Credit: Eric Roth

the stair was moved from the front of the loft to the living room to make room for a new nursery upstairs. the stair has oak treads with glass and blackened steel rails. the top three treads of the stair cantilever over the wall. the wall separating the kitchen from the living room was removed creating an open kitchen. the apartment has beautiful exposed cast iron columns original to the buildings 19th century structure.
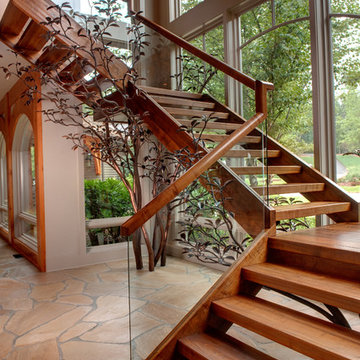
Floating stairway in Modern North Georgia home
Photograhpy by Galina Coada
Cette image montre un escalier sans contremarche flottant chalet avec un garde-corps en verre et palier.
Cette image montre un escalier sans contremarche flottant chalet avec un garde-corps en verre et palier.
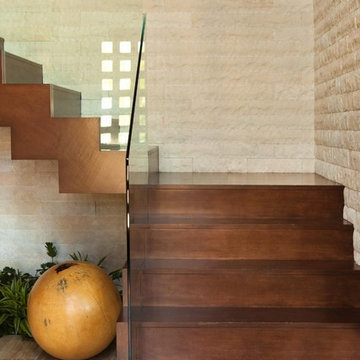
Cette image montre un escalier flottant design avec un garde-corps en verre et rangements.
Idées déco d'escaliers avec palier et rangements
5
