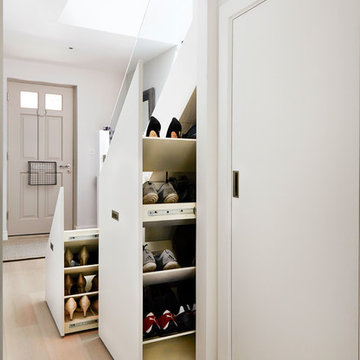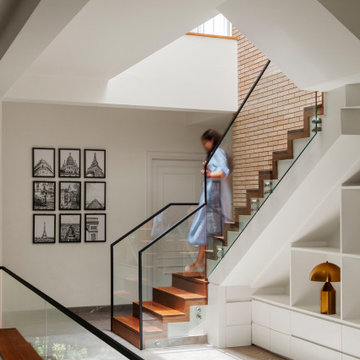Idées déco d'escaliers avec palier et rangements
Trier par :
Budget
Trier par:Populaires du jour
101 - 120 sur 2 165 photos
1 sur 3
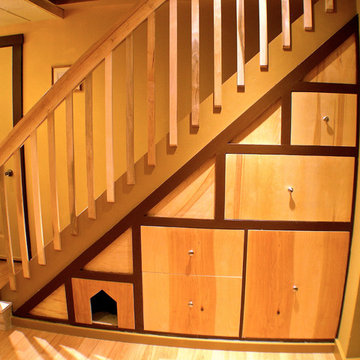
Built in drawers for storage under the stairs includes a cat litter box enclosure.
Pete Cooper/Spring Creek Design
Inspiration pour un escalier design avec rangements.
Inspiration pour un escalier design avec rangements.
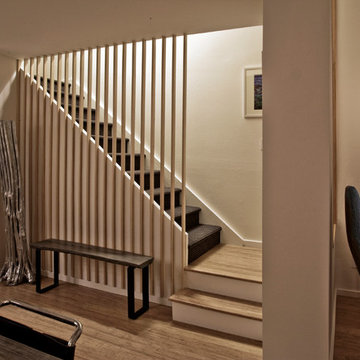
Audrey McEwen - Architectural Designer and Photographer
Cette photo montre un escalier nature avec des marches en bois et palier.
Cette photo montre un escalier nature avec des marches en bois et palier.

Having been neglected for nearly 50 years, this home was rescued by new owners who sought to restore the home to its original grandeur. Prominently located on the rocky shoreline, its presence welcomes all who enter into Marblehead from the Boston area. The exterior respects tradition; the interior combines tradition with a sparse respect for proportion, scale and unadorned beauty of space and light.
This project was featured in Design New England Magazine.
http://bit.ly/SVResurrection
Photo Credit: Eric Roth

the stair was moved from the front of the loft to the living room to make room for a new nursery upstairs. the stair has oak treads with glass and blackened steel rails. the top three treads of the stair cantilever over the wall. the wall separating the kitchen from the living room was removed creating an open kitchen. the apartment has beautiful exposed cast iron columns original to the buildings 19th century structure.
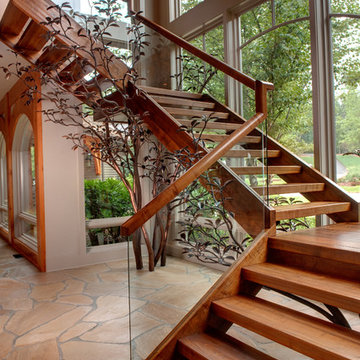
Floating stairway in Modern North Georgia home
Photograhpy by Galina Coada
Cette image montre un escalier sans contremarche flottant chalet avec un garde-corps en verre et palier.
Cette image montre un escalier sans contremarche flottant chalet avec un garde-corps en verre et palier.
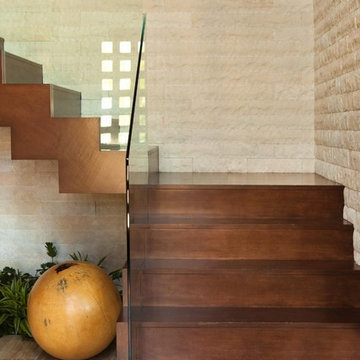
Cette image montre un escalier flottant design avec un garde-corps en verre et rangements.

Gut renovation of 1880's townhouse. New vertical circulation and dramatic rooftop skylight bring light deep in to the middle of the house. A new stair to roof and roof deck complete the light-filled vertical volume. Programmatically, the house was flipped: private spaces and bedrooms are on lower floors, and the open plan Living Room, Dining Room, and Kitchen is located on the 3rd floor to take advantage of the high ceiling and beautiful views. A new oversized front window on 3rd floor provides stunning views across New York Harbor to Lower Manhattan.
The renovation also included many sustainable and resilient features, such as the mechanical systems were moved to the roof, radiant floor heating, triple glazed windows, reclaimed timber framing, and lots of daylighting.
All photos: Lesley Unruh http://www.unruhphoto.com/
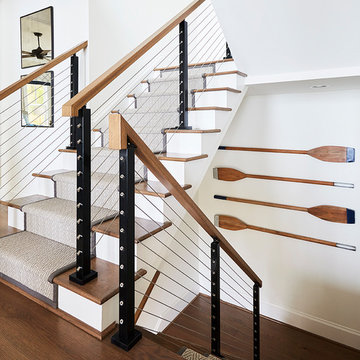
©Sean Costello Photography
Idée de décoration pour un escalier peint marin en U avec un garde-corps en câble, des marches en bois et palier.
Idée de décoration pour un escalier peint marin en U avec un garde-corps en câble, des marches en bois et palier.
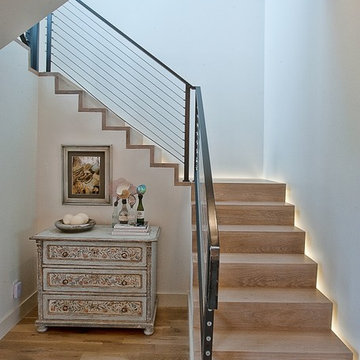
Idées déco pour un escalier classique avec des marches en bois, des contremarches en bois et rangements.

Kaplan Architects, AIA
Location: Redwood City , CA, USA
Stair up to great room from the family room at the lower level. The treads are fabricated from glue laminated beams that match the structural beams in the ceiling. The railing is a custom design cable railing system. The stair is paired with a window wall that lets in abundant natural light into the family room which buried partially underground.

L'objectif de la rénovation de ce duplex était de réaménager l'espace et de créer des menuiseries sur mesure pour le rendre plus fonctionnel.
Le nouveau parquet massif en chêne naturel apporte de la chaleur dans les pièces de vie.
La nouvelle cuisine, lumineuse, s'ouvre maintenant sur le séjour. Un îlot central dinatoire a été réalisé pour plus de convivialité.
Dans la chambre parentale, nous avons conçu une tête de lit graphique en noyer qui donne du caractère à la pièce.
Esthétique et pratique, le nouvel escalier en chêne intègre des rangements astucieux !
A l'étage, la pièce maitresse du salon d'été est son meuble TV sur mesure, tout en contraste avec ses façades noires et sa niche en bois.
Le résultat : un duplex modernisé et fonctionnel !

a channel glass wall at floating stair system greets visitors at the formal entry to the main living and gathering space beyond
Idées déco pour un escalier sans contremarche flottant industriel de taille moyenne avec des marches en bois, un garde-corps en verre et palier.
Idées déco pour un escalier sans contremarche flottant industriel de taille moyenne avec des marches en bois, un garde-corps en verre et palier.
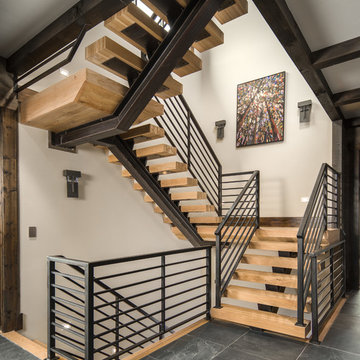
Inspiration pour un escalier sans contremarche flottant chalet avec des marches en bois, un garde-corps en câble et palier.
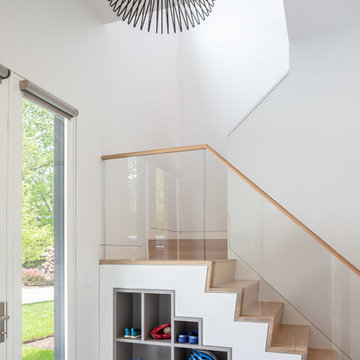
Architect: Doug Brown, DBVW Architects / Photographer: Robert Brewster Photography
Idées déco pour un grand escalier contemporain en U avec des marches en bois, des contremarches en bois, un garde-corps en verre et rangements.
Idées déco pour un grand escalier contemporain en U avec des marches en bois, des contremarches en bois, un garde-corps en verre et rangements.
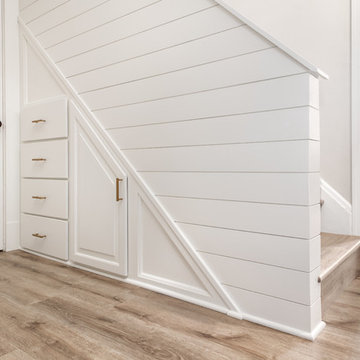
Custom designed and built understair storage cabinets with drawers and door.
White Shiplap paneling.
Cette photo montre un escalier nature de taille moyenne avec des marches en bois, des contremarches en bois et rangements.
Cette photo montre un escalier nature de taille moyenne avec des marches en bois, des contremarches en bois et rangements.
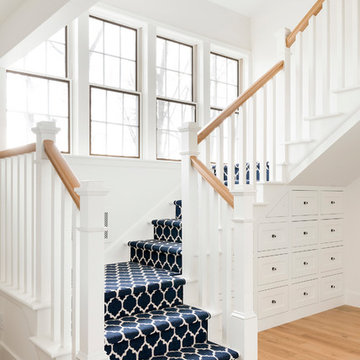
Réalisation d'un escalier champêtre en U avec des marches en moquette, des contremarches en moquette, un garde-corps en bois et rangements.
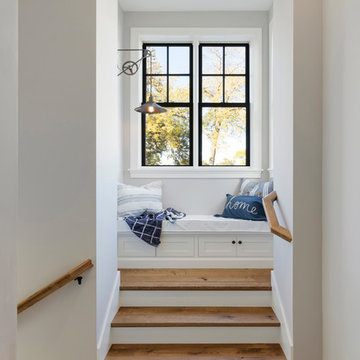
Spacecrafting
Aménagement d'un escalier peint bord de mer avec des marches en bois, un garde-corps en bois, palier et éclairage.
Aménagement d'un escalier peint bord de mer avec des marches en bois, un garde-corps en bois, palier et éclairage.
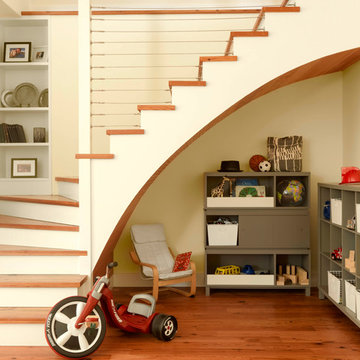
Exemple d'un escalier peint courbe nature avec des marches en bois, un garde-corps en câble et palier.
Idées déco d'escaliers avec palier et rangements
6
