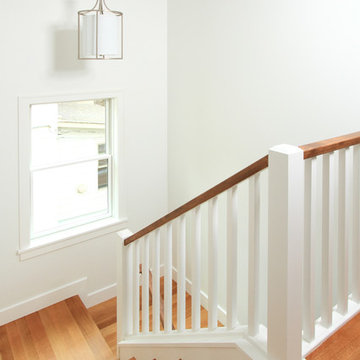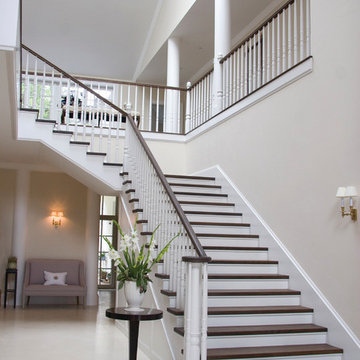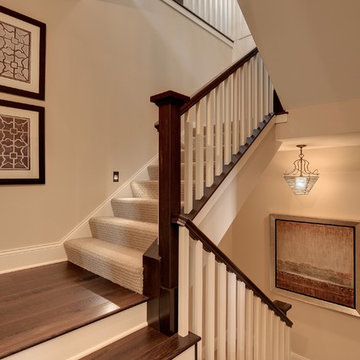Idées déco d'escaliers avec palier et un téléviseur en dessous
Trier par :
Budget
Trier par:Populaires du jour
21 - 40 sur 1 350 photos
1 sur 3
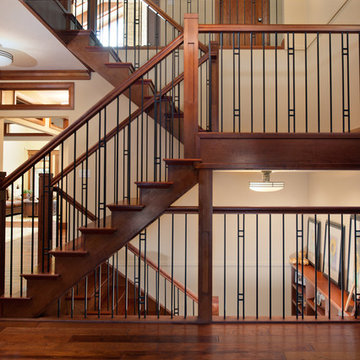
Solid jatoba treads accent this closed riser cherry wood staircase. This traditional stair blends fine details with simple design. The natural finish accentuates the true colour of the solid wood. The stairs’ open, saw tooth style stringers show the beautiful craftsmanship of the treads.
Photography by Jason Ness
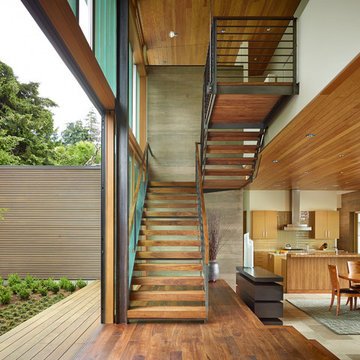
Contractor: Prestige Residential Construction; Interior Design: NB Design Group; Photo: Benjamin Benschneider
Cette photo montre un escalier sans contremarche tendance en U avec des marches en bois, un garde-corps en métal et palier.
Cette photo montre un escalier sans contremarche tendance en U avec des marches en bois, un garde-corps en métal et palier.

Greg Wilson
Inspiration pour un grand escalier minimaliste avec des marches en bois, un garde-corps en verre et palier.
Inspiration pour un grand escalier minimaliste avec des marches en bois, un garde-corps en verre et palier.
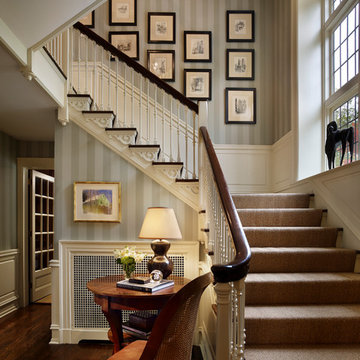
Interior Designer: Amy Miller
Photographer: Barry Halkin
Cette photo montre un escalier chic en L avec des marches en bois et palier.
Cette photo montre un escalier chic en L avec des marches en bois et palier.

Ted Knude Photography © 2012
Cette image montre un grand escalier sans contremarche design en U avec des marches en moquette et palier.
Cette image montre un grand escalier sans contremarche design en U avec des marches en moquette et palier.
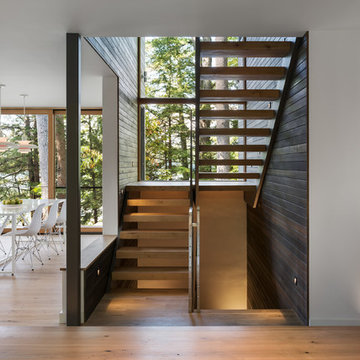
Chuck Choi Architectural Photography
Idée de décoration pour un escalier sans contremarche flottant chalet avec des marches en bois et palier.
Idée de décoration pour un escalier sans contremarche flottant chalet avec des marches en bois et palier.
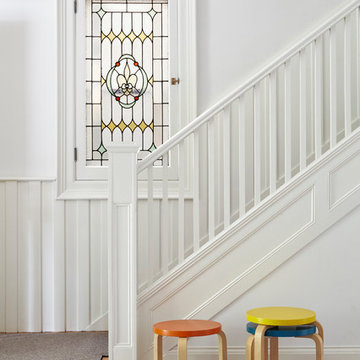
Photos by Valerie Wilcox
Aménagement d'un escalier scandinave en L de taille moyenne avec un garde-corps en bois, des marches en moquette, des contremarches en moquette et palier.
Aménagement d'un escalier scandinave en L de taille moyenne avec un garde-corps en bois, des marches en moquette, des contremarches en moquette et palier.

Jeff Herr Photography
Inspiration pour un escalier flottant rustique avec des marches en bois, un garde-corps en matériaux mixtes et palier.
Inspiration pour un escalier flottant rustique avec des marches en bois, un garde-corps en matériaux mixtes et palier.
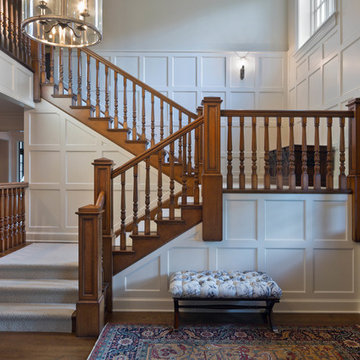
Scott Pease Photography
Inspiration pour un escalier traditionnel en U avec des marches en bois, des contremarches en bois, un garde-corps en bois et palier.
Inspiration pour un escalier traditionnel en U avec des marches en bois, des contremarches en bois, un garde-corps en bois et palier.
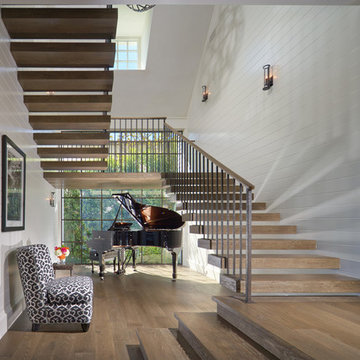
Toby Ponnay
Idées déco pour un escalier sans contremarche bord de mer en L avec des marches en bois et palier.
Idées déco pour un escalier sans contremarche bord de mer en L avec des marches en bois et palier.
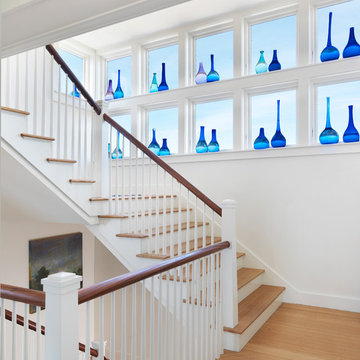
Staircase | Nat Rae
Idée de décoration pour un escalier tradition avec des marches en bois et palier.
Idée de décoration pour un escalier tradition avec des marches en bois et palier.
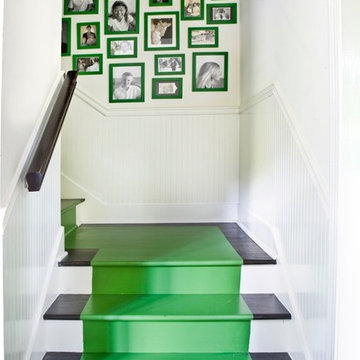
Photo by Erica George Dines
Interior design by Melanie Turner
http://melanieturnerinteriors.com/

the stair was moved from the front of the loft to the living room to make room for a new nursery upstairs. the stair has oak treads with glass and blackened steel rails. the top three treads of the stair cantilever over the wall. the wall separating the kitchen from the living room was removed creating an open kitchen. the apartment has beautiful exposed cast iron columns original to the buildings 19th century structure.
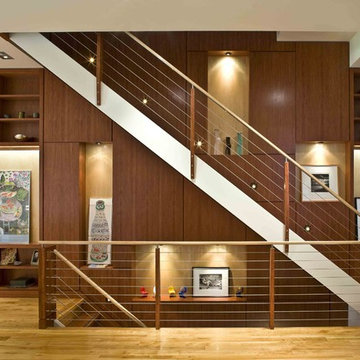
Réalisation d'un escalier droit design avec des marches en bois, un garde-corps en câble et palier.
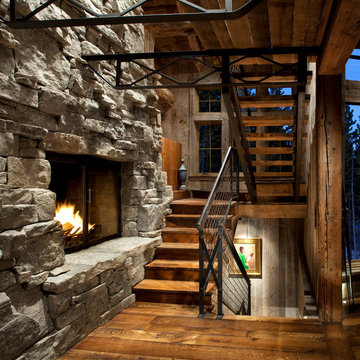
Inspiration pour un escalier chalet en U avec des marches en bois, des contremarches en bois et palier.
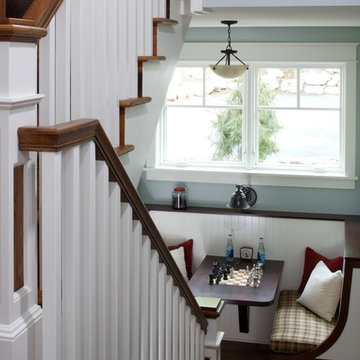
The classic 5,000-square-foot, five-bedroom Blaine boasts a timeless, traditional façade of stone and cedar shake. Inspired by both the relaxed Shingle Style that swept the East Coast at the turn of the century, and the all-American Four Square found around the country. The home features Old World architecture paired with every modern convenience, along with unparalleled craftsmanship and quality design.
The curb appeal starts at the street, where a caramel-colored shingle and stone façade invite you inside from the European-style courtyard. Other highlights include irregularly shaped windows, a charming dovecote and cupola, along with a variety of welcoming window boxes on the street side. The lakeside includes two porches designed to take full advantage of the views, a lower-level walk out, and stone arches that lend an aura of both elegance and permanence.
Step inside, and the interiors will not disappoint. The spacious foyer featuring a wood staircase leads into a large, open living room with a natural stone fireplace, rustic beams and nearby walkout deck. Also adjacent is a screened-in porch that leads down to the lower level, and the lakeshore. The nearby kitchen includes a large two-tiered multi-purpose island topped with butcher block, perfect for both entertaining and food preparation. This informal dining area allows for large gatherings of family and friends. Leave the family area, cross the foyer and enter your private retreat — a master bedroom suite attached to a luxurious master bath, private sitting room, and sun room. Who needs vacation when it’s such a pleasure staying home?
The second floor features two cozy bedrooms, a bunkroom with built-in sleeping area, and a convenient home office. In the lower level, a relaxed family room and billiards area are accompanied by a pub and wine cellar. Further on, two additional bedrooms await.
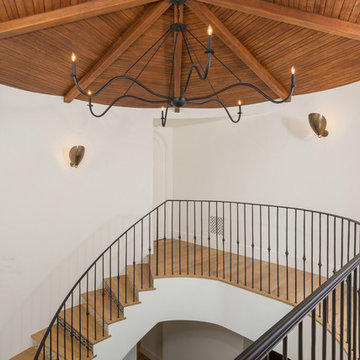
Réalisation d'un escalier méditerranéen avec des marches en bois, des contremarches carrelées, un garde-corps en métal et palier.
Idées déco d'escaliers avec palier et un téléviseur en dessous
2
