Idées déco d'escaliers avec un garde-corps en matériaux mixtes
Trier par :
Budget
Trier par:Populaires du jour
41 - 60 sur 1 754 photos
1 sur 3
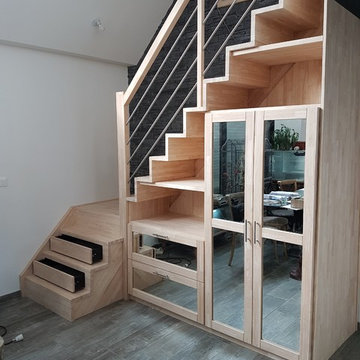
Debret Escaliers
Réalisation d'un escalier minimaliste en L de taille moyenne avec des marches en bois, des contremarches en bois et un garde-corps en matériaux mixtes.
Réalisation d'un escalier minimaliste en L de taille moyenne avec des marches en bois, des contremarches en bois et un garde-corps en matériaux mixtes.
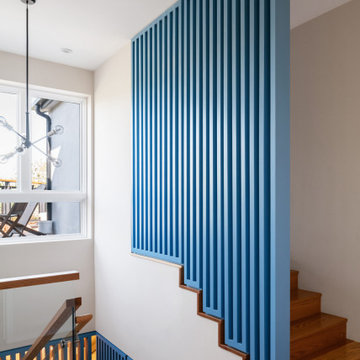
The stair screen is painted wood, the handrail is glass & wood. You can see the roof deck and green roof through the window
Cette photo montre un escalier tendance en U de taille moyenne avec des marches en bois, des contremarches en bois et un garde-corps en matériaux mixtes.
Cette photo montre un escalier tendance en U de taille moyenne avec des marches en bois, des contremarches en bois et un garde-corps en matériaux mixtes.
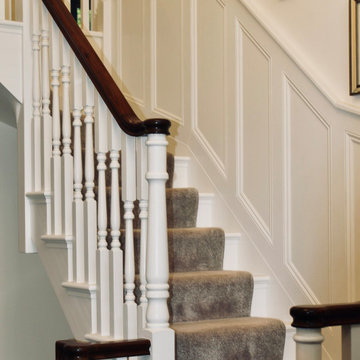
Idée de décoration pour un escalier tradition en U de taille moyenne avec des marches en moquette, des contremarches en moquette, un garde-corps en matériaux mixtes, du lambris et éclairage.
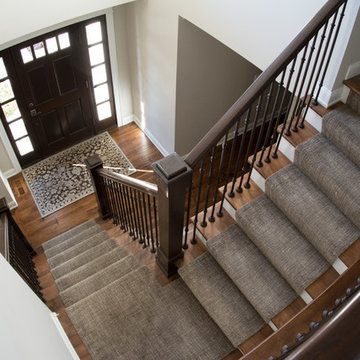
Aménagement d'un escalier peint classique en L de taille moyenne avec un garde-corps en matériaux mixtes et des marches en bois.
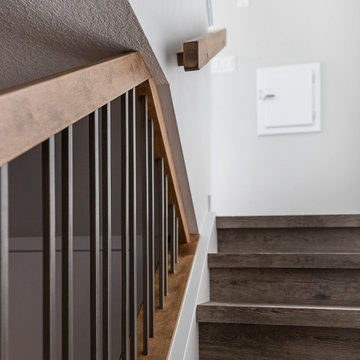
Our client purchased this small bungalow a few years ago in a mature and popular area of Edmonton with plans to update it in stages. First came the exterior facade and landscaping which really improved the curb appeal. Next came plans for a major kitchen renovation and a full development of the basement. That's where we came in. Our designer worked with the client to create bright and colorful spaces that reflected her personality. The kitchen was gutted and opened up to the dining room, and we finished tearing out the basement to start from a blank state. A beautiful bright kitchen was created and the basement development included a new flex room, a crafts room, a large family room with custom bar, a new bathroom with walk-in shower, and a laundry room. The stairwell to the basement was also re-done with a new wood-metal railing. New flooring and paint of course was included in the entire renovation. So bright and lively! And check out that wood countertop in the basement bar!
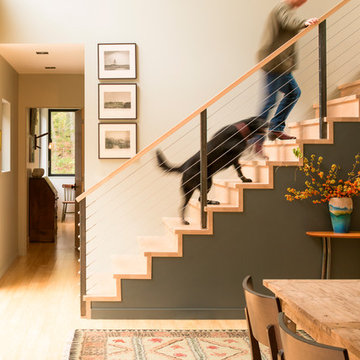
Jeff Roberts Imaging
Idée de décoration pour un petit escalier droit chalet avec des marches en bois, des contremarches en bois et un garde-corps en matériaux mixtes.
Idée de décoration pour un petit escalier droit chalet avec des marches en bois, des contremarches en bois et un garde-corps en matériaux mixtes.
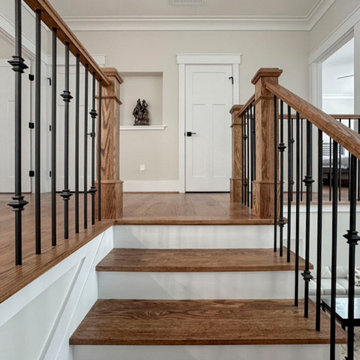
A beautifully designed modern-balustrade system (1/2" square-iron balusters with adjustable knuckles and red oak railing) highlights an elegant red oak staircase, in this impressive home in the heart of Northern Virginia. The central location of the main staircase adds visual interest and compliments the rest of the home’s décor. CSC 1976-2024 © Century Stair Company ® All rights reserved
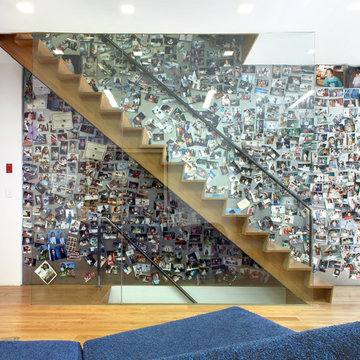
In this classic Brooklyn brownstone, Slade Architecture designed a modern renovation for an active family. The design ties all four floors together with a free floating stair and three storey photo wall of blackened steel.
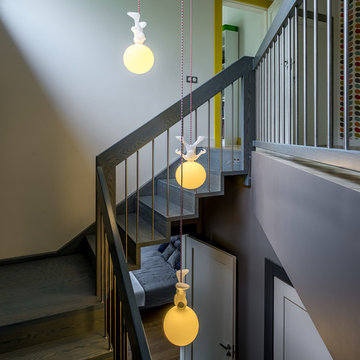
Дизайнер Кристина Шкварина и Юлия Русских. Первый этаж дома отведен под общественные зоны и "взрослые спальни", второй же этаж полностью отдан детям, в семье их четверо. Намёк на детское назначение начинается с веселого светильника в виде космонавта на орбите, который парит в проёме лестницы, разведывая обстановку со своими друзьями. Дизайнер светильники Constantin Worthmann. Подвесная модель (светильник также выпускается в напольной версии) стала обладателем награды за лучший дизайн Red Dot Design Award в 2009 году. Светильники подвешены на проводе в хлопковой красно-белой оплетке. Лестница с разворотной площадкой выполнена из дуба под сине-серым маслом. Ступени Г-образные без нависания. Мне очень нравится такая конструкция, без косоура, конструкция легкая на опорных столбах. Так же балясины облегчены
и невесомы из стальной трубки. Произведена лестница в Германии. Холл второго этажа отведен под игровую зону, библиотеку. Цвет работает очень активно в "детской" зоне. Прием контраста. На белой стене ярко выделены проемы дверей цветными наличниками. они появились не случайно. Желтый наличник знакомит нас с акцентным цветом этой детской комнаты. Каждая детская имеет свою цветовую гамму, основанную на использованых в декоре пенно от Mr.Perswall.
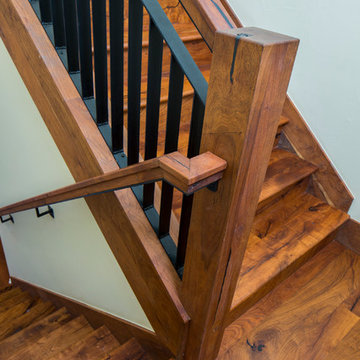
Tre Dunham with Fine Focus Photography
Cette image montre un escalier courbe craftsman de taille moyenne avec des marches en bois, des contremarches en bois et un garde-corps en matériaux mixtes.
Cette image montre un escalier courbe craftsman de taille moyenne avec des marches en bois, des contremarches en bois et un garde-corps en matériaux mixtes.
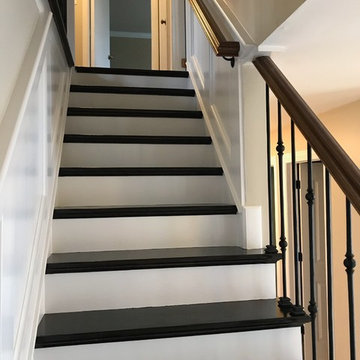
www.StepUPstair.com
Exemple d'un petit escalier chic en L avec des marches en bois, des contremarches en bois et un garde-corps en matériaux mixtes.
Exemple d'un petit escalier chic en L avec des marches en bois, des contremarches en bois et un garde-corps en matériaux mixtes.
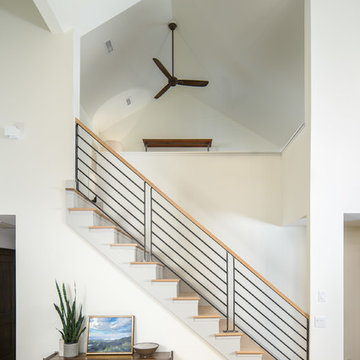
This is a condominium approx. 1800 sqft, located on Wonderland Trail in Blowing Rock NC. This was a complete main level remodel.
We removed all flooring and replaced it with 4” wide White Oak. The floor was sealed with Bona Matte finish. The nickel joint used on the walls was cedar with a custom blended stain. The vanity and plumbing fixtures were procured from Restoration hardware.
The kitchen cabinets used were the pre-existing 1990’s Cherry with gray finish spray applied on-site.
Alair Homes
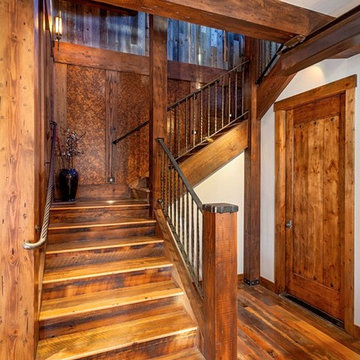
Réalisation d'un escalier chalet en U de taille moyenne avec des marches en bois, des contremarches en bois et un garde-corps en matériaux mixtes.
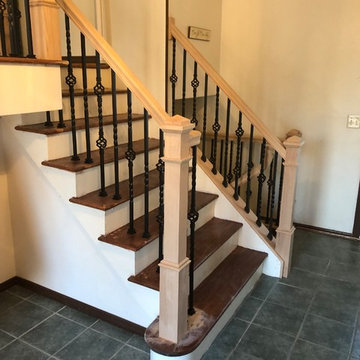
Metal Double Basket Balusters with Box Newel Posts
Réalisation d'un petit escalier droit avec des marches en bois, des contremarches en bois et un garde-corps en matériaux mixtes.
Réalisation d'un petit escalier droit avec des marches en bois, des contremarches en bois et un garde-corps en matériaux mixtes.
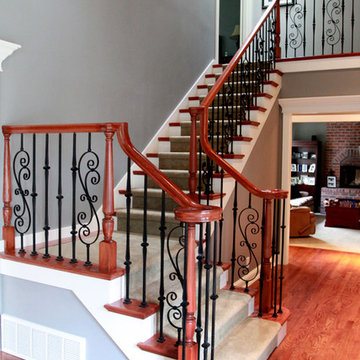
Removed old half walls and added new iron and wood railing. New treads, risers and carpet
Inspiration pour un escalier traditionnel en L de taille moyenne avec des marches en moquette, des contremarches en bois et un garde-corps en matériaux mixtes.
Inspiration pour un escalier traditionnel en L de taille moyenne avec des marches en moquette, des contremarches en bois et un garde-corps en matériaux mixtes.
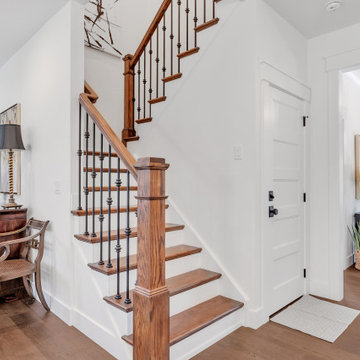
u shaped stairwell off foyer
Exemple d'un escalier craftsman en U de taille moyenne avec des marches en bois, des contremarches en bois et un garde-corps en matériaux mixtes.
Exemple d'un escalier craftsman en U de taille moyenne avec des marches en bois, des contremarches en bois et un garde-corps en matériaux mixtes.
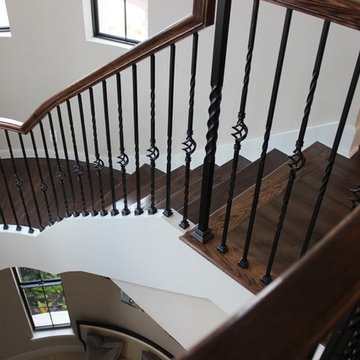
Aménagement d'un escalier courbe contemporain de taille moyenne avec des marches en bois, des contremarches en bois et un garde-corps en matériaux mixtes.
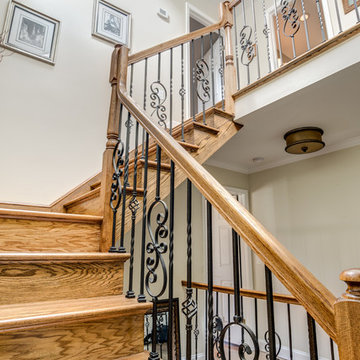
Grand attic staircase that makes this attic feel like a 3rd story rather than an attic space.
Chris Veith Photography
Réalisation d'un escalier tradition en U de taille moyenne avec des marches en bois, des contremarches en bois, un garde-corps en matériaux mixtes et éclairage.
Réalisation d'un escalier tradition en U de taille moyenne avec des marches en bois, des contremarches en bois, un garde-corps en matériaux mixtes et éclairage.
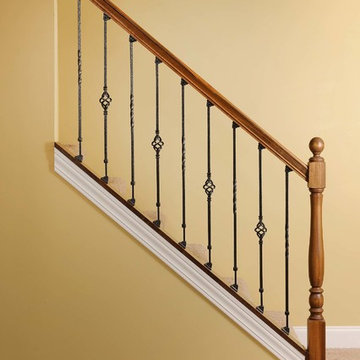
Photo by Jim Celuch
Carolina Stair's patented adjustable iron baluster - Ole Iron Slides - now comes in a knee wall variety!
The knee wall Ole Iron Slides are able to telescope to a shorter length than that of the standard Ole Iron Slides baluster, and they also come equipped with a swivel on both ends, making these balusters perfect for the application pictured.
Also included in this picture are Carolina Stair's 4842 plain newel from our Savannah Line, our 6010 handrail, and a 1062 round rosette.
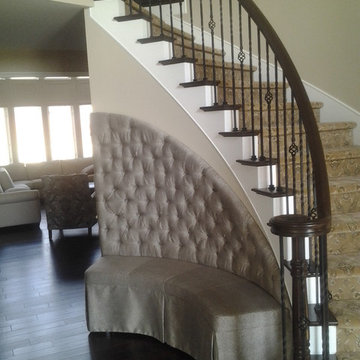
Rodney French
Idée de décoration pour un escalier courbe tradition de taille moyenne avec des marches en moquette, des contremarches en moquette et un garde-corps en matériaux mixtes.
Idée de décoration pour un escalier courbe tradition de taille moyenne avec des marches en moquette, des contremarches en moquette et un garde-corps en matériaux mixtes.
Idées déco d'escaliers avec un garde-corps en matériaux mixtes
3