Idées déco d'escaliers avec un garde-corps en matériaux mixtes
Trier par :
Budget
Trier par:Populaires du jour
101 - 120 sur 1 754 photos
1 sur 3
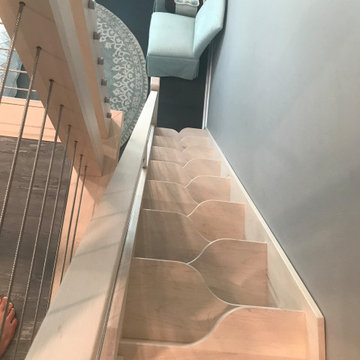
Space-saving staircase terminology
I normally call these Alternating-tread stairs, but there are other common terms:
• Space-saving Stair
• Alternating stair
• Thomas Jefferson Stair
• Jeffersonian staircase
• Ergonomic stair with staggered treads
• Zig-zag-style
• Boat Paddle-shaped treads
• Ship’s Ladder
• Alternating-tread devises
• Tiny-house stairs
• Crows foot stairs
Space-saving Stairs have been used widely in Europe for many years and now have become quite popular in the US with the rise of the Tiny House movement. A further boost has been given to the Space-saving staircase with several of the major building codes in the US allowing them.
Dreaming of a custom stair? Let the headache to us. We'd love to build one for you.
Give us a call or text at 520-895-2060
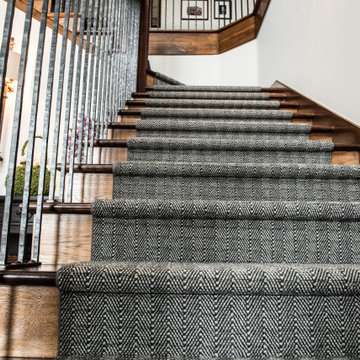
Idées déco pour un grand escalier montagne en L avec des marches en moquette, des contremarches en bois et un garde-corps en matériaux mixtes.
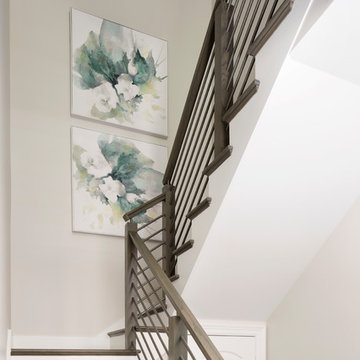
horizontal metal railing brings a modern feeling to staircase
Idée de décoration pour un petit escalier marin en U avec des marches en bois, des contremarches en bois et un garde-corps en matériaux mixtes.
Idée de décoration pour un petit escalier marin en U avec des marches en bois, des contremarches en bois et un garde-corps en matériaux mixtes.
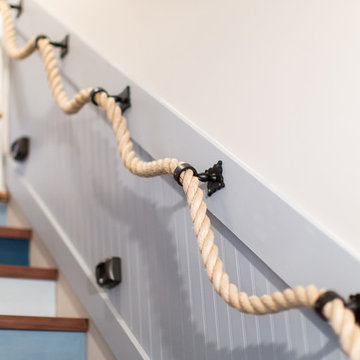
Tim Souza
Idée de décoration pour un escalier peint marin de taille moyenne avec des marches en bois peint et un garde-corps en matériaux mixtes.
Idée de décoration pour un escalier peint marin de taille moyenne avec des marches en bois peint et un garde-corps en matériaux mixtes.
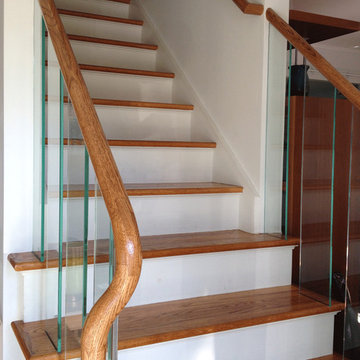
Custom oak handrail with stainless supports and glass panels. This handrail was made to integrate into this home that had for years had no rail at all and the client liked that way. We used tempered glass panels and stainless supports to create this sturdy rail that visually disappears into the decor of the home.

This Ohana model ATU tiny home is contemporary and sleek, cladded in cedar and metal. The slanted roof and clean straight lines keep this 8x28' tiny home on wheels looking sharp in any location, even enveloped in jungle. Cedar wood siding and metal are the perfect protectant to the elements, which is great because this Ohana model in rainy Pune, Hawaii and also right on the ocean.
A natural mix of wood tones with dark greens and metals keep the theme grounded with an earthiness.
Theres a sliding glass door and also another glass entry door across from it, opening up the center of this otherwise long and narrow runway. The living space is fully equipped with entertainment and comfortable seating with plenty of storage built into the seating. The window nook/ bump-out is also wall-mounted ladder access to the second loft.
The stairs up to the main sleeping loft double as a bookshelf and seamlessly integrate into the very custom kitchen cabinets that house appliances, pull-out pantry, closet space, and drawers (including toe-kick drawers).
A granite countertop slab extends thicker than usual down the front edge and also up the wall and seamlessly cases the windowsill.
The bathroom is clean and polished but not without color! A floating vanity and a floating toilet keep the floor feeling open and created a very easy space to clean! The shower had a glass partition with one side left open- a walk-in shower in a tiny home. The floor is tiled in slate and there are engineered hardwood flooring throughout.
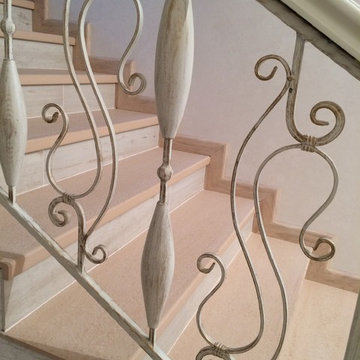
Марина Ведерникова
Réalisation d'un escalier carrelé droit tradition de taille moyenne avec des contremarches carrelées et un garde-corps en matériaux mixtes.
Réalisation d'un escalier carrelé droit tradition de taille moyenne avec des contremarches carrelées et un garde-corps en matériaux mixtes.
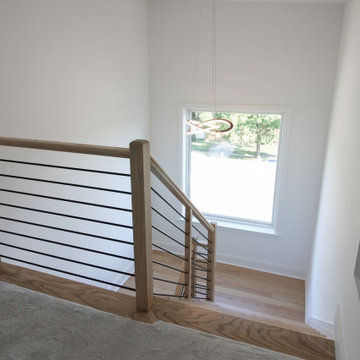
This contemporary staircase, with light color wood treads & railing, white risers, and black-round metal balusters, blends seamlessly with the subtle sophistication of the fireplace in the main living area, and with the adjacent rooms in this stylish open concept 3 story home. CSC 1976-2022 © Century Stair Company ® All rights reserved.
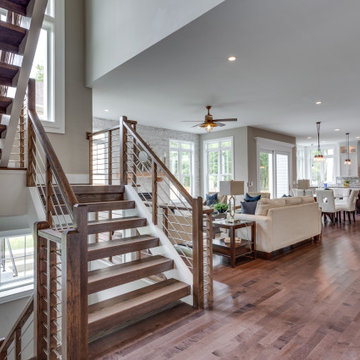
Idée de décoration pour un escalier sans contremarche tradition en U de taille moyenne avec des marches en bois et un garde-corps en matériaux mixtes.
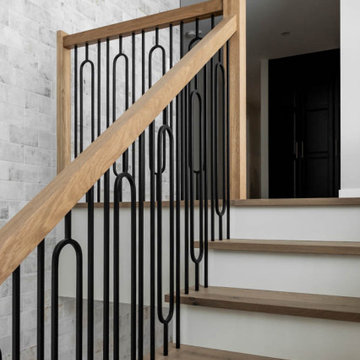
This gorgeous custom home features a modern open concept kitchen with plenty of storage space, beautiful modern details, and high-end finishes.
Réalisation d'un escalier droit minimaliste de taille moyenne avec des marches en bois, des contremarches en bois et un garde-corps en matériaux mixtes.
Réalisation d'un escalier droit minimaliste de taille moyenne avec des marches en bois, des contremarches en bois et un garde-corps en matériaux mixtes.
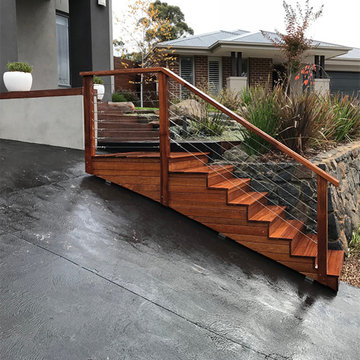
Custom made merbau stairs, complete with stainless wire balustrading and merbau posts and handrail.
Réalisation d'un petit escalier droit avec des marches en bois, des contremarches en bois et un garde-corps en matériaux mixtes.
Réalisation d'un petit escalier droit avec des marches en bois, des contremarches en bois et un garde-corps en matériaux mixtes.
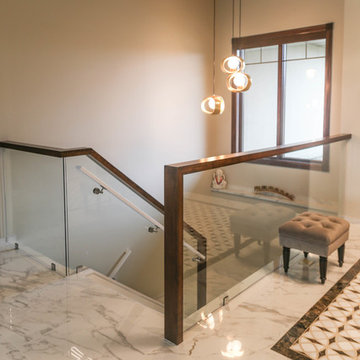
Cette image montre un escalier carrelé design en U de taille moyenne avec des contremarches carrelées et un garde-corps en matériaux mixtes.
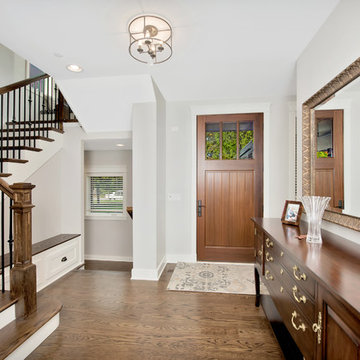
Idée de décoration pour un escalier peint tradition en U de taille moyenne avec des marches en bois et un garde-corps en matériaux mixtes.
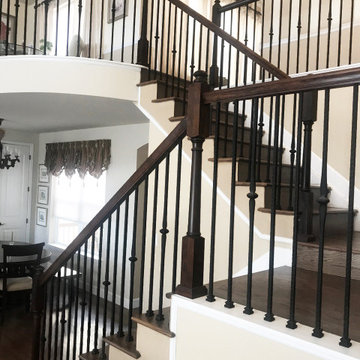
The client had their floors redone in hardwood and wanted to save the newel posts and balusters. We carefully removed each baluster so the new treads and wallcap could be replaced, then carefully reinstalled the balusters using existing holes in the railing and lining up each new hole in the floor and wallcap.
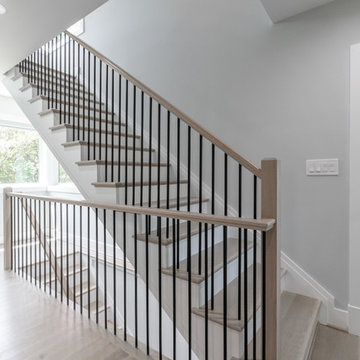
The clients wanted a contemporary style home with large windows between the 2nd and 3rd floor for a reading nook, and white oak flooring with a custom stain. This project features a large finished attic for an office and playroom.
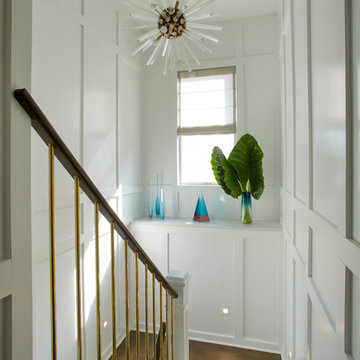
Mark Roskams
Exemple d'un escalier chic en U de taille moyenne avec un garde-corps en matériaux mixtes.
Exemple d'un escalier chic en U de taille moyenne avec un garde-corps en matériaux mixtes.
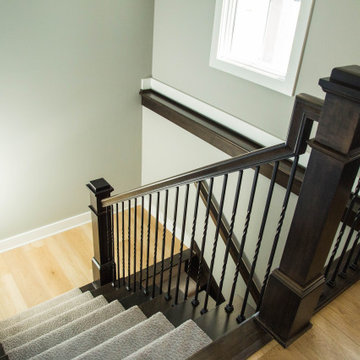
A beautiful dark wood and metal staircase leads to the home's basement.
Exemple d'un escalier chic en U de taille moyenne avec des marches en moquette, des contremarches en bois et un garde-corps en matériaux mixtes.
Exemple d'un escalier chic en U de taille moyenne avec des marches en moquette, des contremarches en bois et un garde-corps en matériaux mixtes.
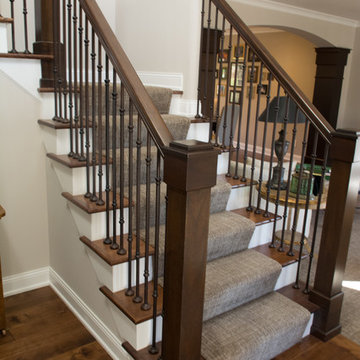
Idées déco pour un escalier peint classique en L de taille moyenne avec un garde-corps en matériaux mixtes et des marches en bois.
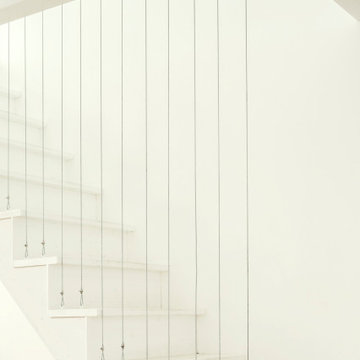
Da un ex laboratorio, a seguito di un progetto di ristrutturazione integrale curato interamente dallo Studio, nascono 3 distinti loft, ciascuno con un proprio carattere molto personale e distintivo studiati per rispecchiare la personalità dei loro futuri proprietari.
LOFT C (86 mq) - Casa smart per una famiglia con due bambini piccoli, dove ogni angolo è studiato per stare da soli e per stare insieme. Comodamente e in ogni momento.
Una piazza che dà spazio a svariate attività con case che vi si affacciano. Così è stato pensato questo spazio. Un piccolo ingresso dà accesso ad una zona aperta con soffitti alti e finestre attraverso le quali comunicare emotivamente con l’esterno. Dai due lati il soggiorno viene racchiuso, come se fosse abbracciato, da due volumi, che sono due soppalchi. Il primo è dedicato ad una cameretta, come se fosse una casetta con un vetro gigante che lascia sempre rimanere in contatto. Il secondo è una camera da letto, anch’essa separata solo da uno grande vetro e dalle tende coprenti che permettono di godere della necessaria privacy. Gli spazi soppalcati sono dedicati all’area giochi e alla cucina con una grande penisola. L’area retrostante la cucina è uno spazio completamente adibito a lavanderia e deposito. In bagno una doccia molto grande finestrata.
Dettagli del Progetto
I volumi sono molto semplici ed essenziali. Le finiture principali sono il parquet in legno rovere,
strutture in legno verniciate in bianco e strutture in metallo verniciate in nero. Tanto il vetro, che
permette di mantenere il contatto visivo e avere più luce avendo sempre la possibilità di
intravvedere tutte e 4 le finestre a vista, e tanti gli specchi (utilizzati anche come porta in cucina)
che creano giochi di prospettiva e allargano gli spazi. Paglia di vienna a coprire le nicchie che lascia
intravvedere e allo stesso tempo mantiene il senso di profondità recuperando ulteriori spazi
contenitori.
I soppalchi sono come due opposti che però si combinano in maniera armonica. Uno in metallo,
verniciato in nero, sottile, con una scala molto minimale, l’altro in legno, verniciato bianco, di
spessore maggiore e con gradini più tradizionali. Il bianco viene ripresto anche nel colore delle
pareti, nelle tende in velluto e nei colori della cameretta. Nella camera il bianco viene accostato a
toni di verde foresta e verde oliva per poi passare al nero del lino, del cotone, dei profili metallici
del vetro, dello specchio e delle porte. Il nero copre completamente la cucina in fenix. Poi viene
riproposto anche in soggiorno sui tavoli/pouf Scacchi di Mario Bellini. In mezzo al bianco e al nero
ritroviamo il colore del parquet, del divano in velluto e delle poltrone dalla forma essenziale con
elementi metallici neri. Il tono più caldo è dato dall’ottone delle lampade, siano esse applique o a
sospensione. L’Illuminazione definisce numerose scenari e combinazioni: la luce neutra coprente
wallwasher da parte delle finestre che quasi imita la luce naturale, la luce generica dispersiva delle
sospensioni, la luce di atmosfera delle applique lineari, luce diretta della sospensione sopra il
tavolo in cucina, lampade da tavolo e applique varie.
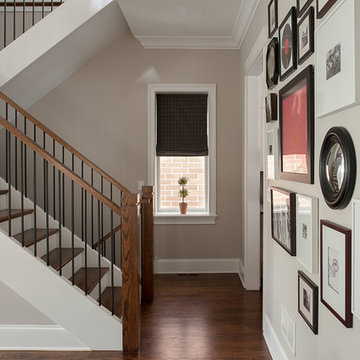
Design by: Lauren M. Smith Interiors, LLC
Photography by: EKM Photography
Idée de décoration pour un escalier peint tradition en U de taille moyenne avec des marches en bois et un garde-corps en matériaux mixtes.
Idée de décoration pour un escalier peint tradition en U de taille moyenne avec des marches en bois et un garde-corps en matériaux mixtes.
Idées déco d'escaliers avec un garde-corps en matériaux mixtes
6