Idées déco d'escaliers avec un garde-corps en métal et du lambris
Trier par :
Budget
Trier par:Populaires du jour
21 - 40 sur 498 photos
1 sur 3
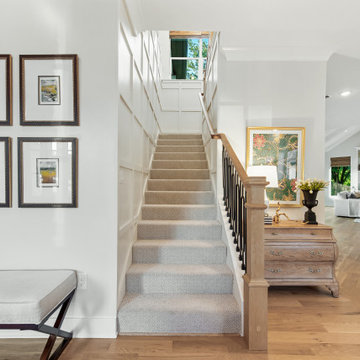
Aménagement d'un grand escalier classique en U avec des marches en moquette, des contremarches en moquette, un garde-corps en métal et du lambris.

Staircase as the heart of the home
Réalisation d'un escalier droit design de taille moyenne avec des marches en bois, des contremarches en bois, un garde-corps en métal et du lambris.
Réalisation d'un escalier droit design de taille moyenne avec des marches en bois, des contremarches en bois, un garde-corps en métal et du lambris.
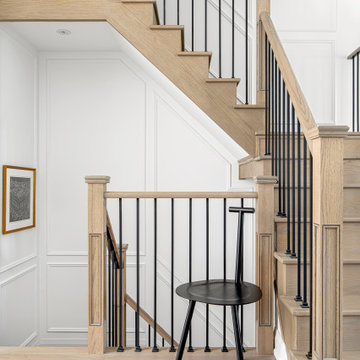
Scandinavian Wood staircase with minimal iron baluster to keep it contemporary and less busy.
Aménagement d'un grand escalier contemporain en U avec des marches en bois, des contremarches en bois, un garde-corps en métal et du lambris.
Aménagement d'un grand escalier contemporain en U avec des marches en bois, des contremarches en bois, un garde-corps en métal et du lambris.
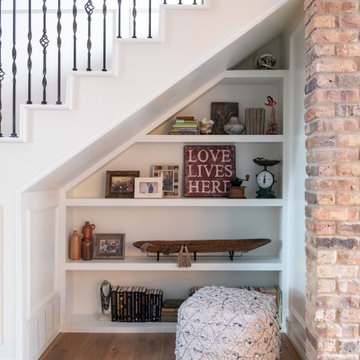
Room by room, we’re taking on this 1970’s home and bringing it into 2021’s aesthetic and functional desires. The homeowner’s started with the bar, lounge area, and dining room. Bright white paint sets the backdrop for these spaces and really brightens up what used to be light gold walls.
We leveraged their beautiful backyard landscape by incorporating organic patterns and earthy botanical colors to play off the nature just beyond the huge sliding doors.
Since the rooms are in one long galley orientation, the design flow was extremely important. Colors pop in the dining room chandelier (the showstopper that just makes this room “wow”) as well as in the artwork and pillows. The dining table, woven wood shades, and grasscloth offer multiple textures throughout the zones by adding depth, while the marble tops’ and tiles’ linear and geometric patterns give a balanced contrast to the other solids in the areas. The result? A beautiful and comfortable entertaining space!
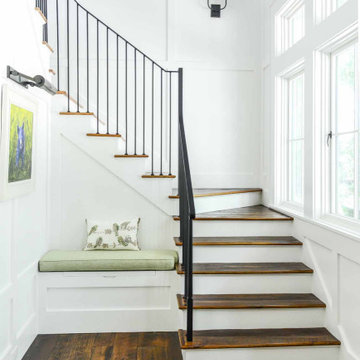
Main staircase with wall panel details, iron handrails, reclaimed hardwood stair treads, and bench seat on the main floor.
Idée de décoration pour un escalier peint tradition avec des marches en bois, un garde-corps en métal et du lambris.
Idée de décoration pour un escalier peint tradition avec des marches en bois, un garde-corps en métal et du lambris.
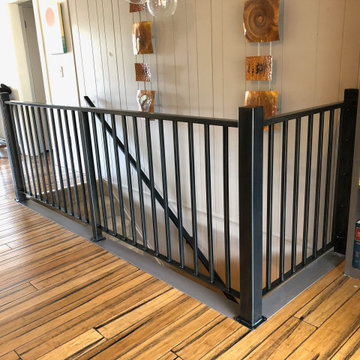
Contemporary metal railing with vertical balustrades. Entire railing and hand rail were finished in a Black Magic patina.
Aménagement d'un escalier contemporain en L de taille moyenne avec des marches en moquette, un garde-corps en métal et du lambris.
Aménagement d'un escalier contemporain en L de taille moyenne avec des marches en moquette, un garde-corps en métal et du lambris.
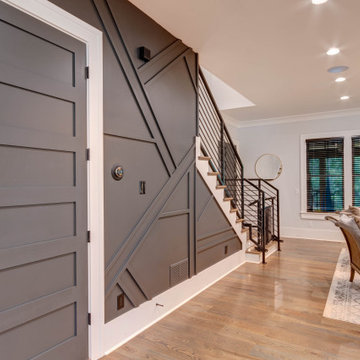
Cette image montre un escalier peint minimaliste en L de taille moyenne avec des marches en bois, un garde-corps en métal et du lambris.
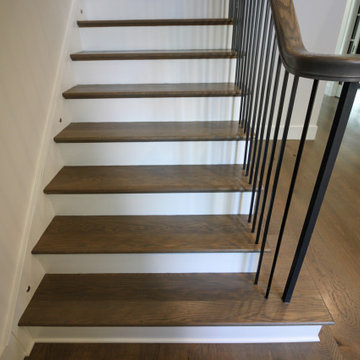
This stunning foyer features a beautiful and captivating three levels wooden staircase with vertical balusters, wooden handrail, and extended balcony; its stylish design and location make these stairs one of the main focal points in this elegant home. CSC © 1976-2020 Century Stair Company. All rights reserved.
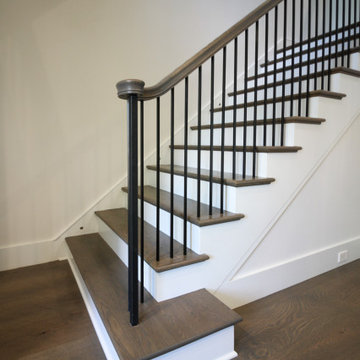
This stunning foyer features a beautiful and captivating three levels wooden staircase with vertical balusters, wooden handrail, and extended balcony; its stylish design and location make these stairs one of the main focal points in this elegant home. CSC © 1976-2020 Century Stair Company. All rights reserved.
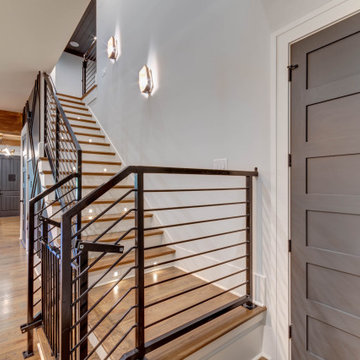
Réalisation d'un escalier peint minimaliste en L de taille moyenne avec des marches en bois, un garde-corps en métal et du lambris.
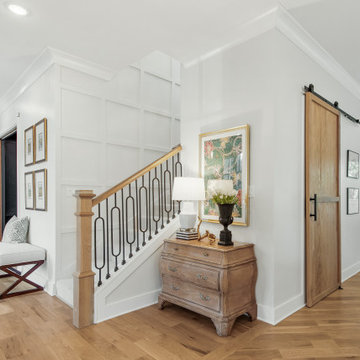
Inspiration pour un grand escalier traditionnel en U avec des marches en moquette, des contremarches en moquette, un garde-corps en métal et du lambris.
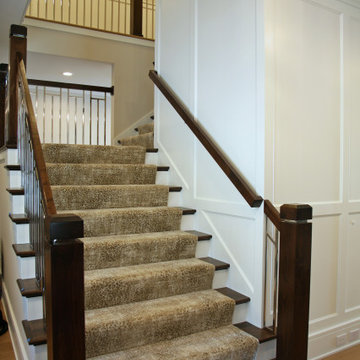
This custom staircase takes chrome to a new level.
Idée de décoration pour un grand escalier peint tradition en L avec des marches en bois, un garde-corps en métal et du lambris.
Idée de décoration pour un grand escalier peint tradition en L avec des marches en bois, un garde-corps en métal et du lambris.
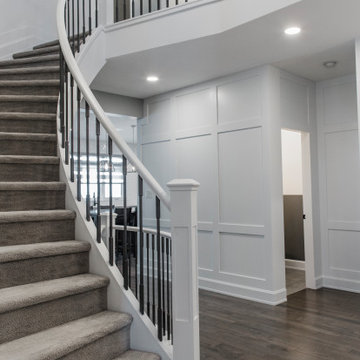
Idées déco pour un escalier courbe classique de taille moyenne avec des marches en moquette, des contremarches en moquette, un garde-corps en métal et du lambris.
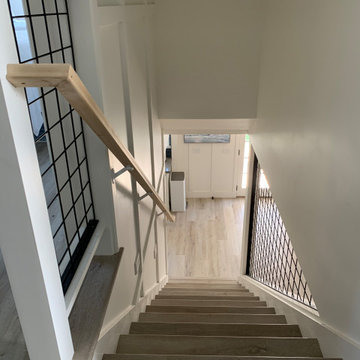
Staircase with wallpaper
Réalisation d'un petit escalier marin avec des marches en bois, un garde-corps en métal et du lambris.
Réalisation d'un petit escalier marin avec des marches en bois, un garde-corps en métal et du lambris.
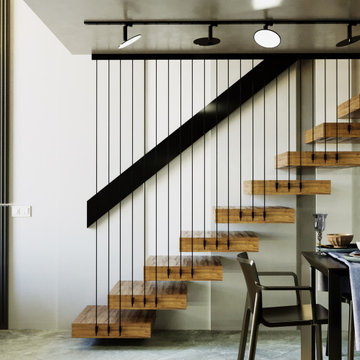
Il progetto di affitto a breve termine di un appartamento commerciale di lusso. Cosa è stato fatto: Un progetto completo per la ricostruzione dei locali. L'edificio contiene 13 appartamenti simili. Lo spazio di un ex edificio per uffici a Milano è stato completamente riorganizzato. L'altezza del soffitto ha permesso di progettare una camera da letto con la zona TV e uno spogliatoio al livello inferiore, dove si accede da una scala graziosa. Il piano terra ha un ingresso, un ampio soggiorno, cucina e bagno. Anche la facciata dell'edificio è stata ridisegnata. Il progetto è concepito in uno stile moderno di lusso.
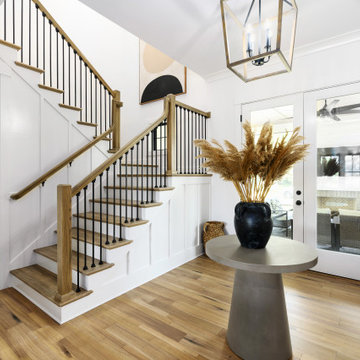
Cette photo montre un escalier peint nature en U de taille moyenne avec des marches en bois, un garde-corps en métal et du lambris.
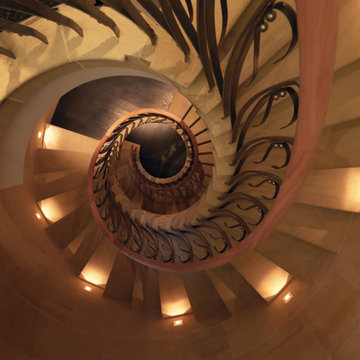
Four Beeches
Inspired by Charles Rennie Mackintosh’s Hill House, Four Beeches is a magnificent natural stone, new-build property with a corner turret, steeply pitched roofs, large overhanging eaves and parapet gables. This 16,700 sq ft mansion is set in a picturesque location overlooking a conservation area in Cheshire. The property sits in beautiful, mature landscaped grounds extending to approximately 2 ¼ acres.
A mansion thought to be the most expensive home in Greater Manchester has gone on sale for an eye-watering £11.25m. The eight-bedroom house on Green Walk, Bowdon, was built by a local businessman in 2008 but it is now ‘surplus to requirements’.
The property has almost 17,000 sq ft of floor space – including six reception rooms and a leisure suite with a swimming pool, spa, gym and home cinema with a bar area. It is surrounded by 2.25 acres of landscaped grounds, with garage space for four cars.
Phillip Diggle, from estate agent Gascoigne Halman, said: “It’s certainly the most expensive property we’ve ever had and the most expensive residential property in the area.
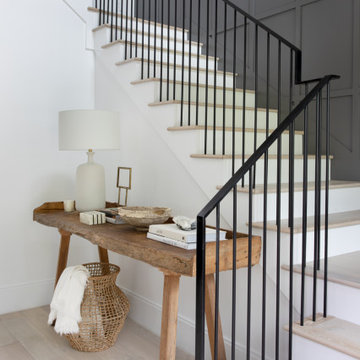
Gray paneled wall in staircase. White risers and wood treads.
Idées déco pour un escalier moderne avec un garde-corps en métal et du lambris.
Idées déco pour un escalier moderne avec un garde-corps en métal et du lambris.
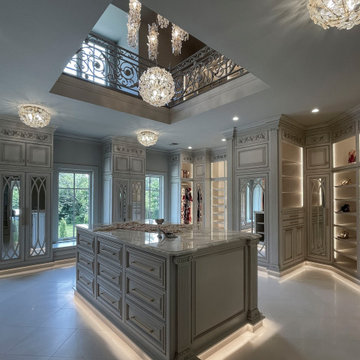
Forged iron railings and contemporary white oak components blend seamlessly in this palatial space, designed in one of the most coveted neighborhoods in the northern Virginia area. We were selected by a builder who takes pride in choosing the right contractor, one that is capable to enhance their visions; we ended up designing and building three magnificent traditional/transitional staircases in spaces surrounded by luxurious architectural finishes, custom made crystal chandeliers, and fabulous outdoor views. CSC 1976-2023 © Century Stair Company ® All rights reserved.
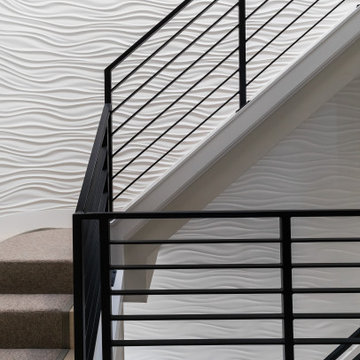
Custom wave wall paneling, matte black custom engineered staircase. Framed Canvas from deirfiur home.
Design Principal: Justene Spaulding
Junior Designer: Keegan Espinola
Photography: Joyelle West
Idées déco d'escaliers avec un garde-corps en métal et du lambris
2