Idées déco d'escaliers avec un garde-corps en métal et du lambris
Trier par :
Budget
Trier par:Populaires du jour
101 - 120 sur 498 photos
1 sur 3
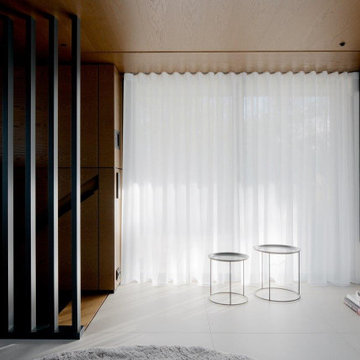
Ein Zuhause, das die Ruhe seiner Umgebung, direkt am Fluss, umgeben von Natur, widerspiegelt. In Zusammenarbeit mit Volker Röhricht Ingenieur Architekt (Architekt), Steinert & Bitterling (Innenarchitektur) und Anke Augsburg Licht (Lichtplanung) realisierte RUBY dieses Projekt.
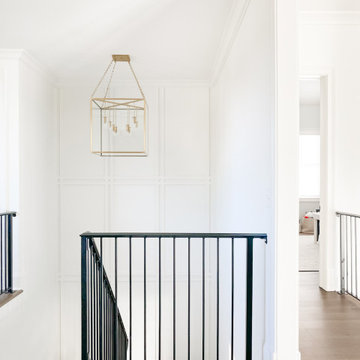
Cette image montre un grand escalier traditionnel en U avec des marches en bois, un garde-corps en métal et du lambris.
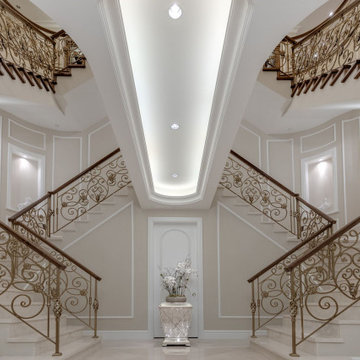
Idées déco pour un grand escalier classique en L et marbre avec des contremarches en marbre, un garde-corps en métal et du lambris.
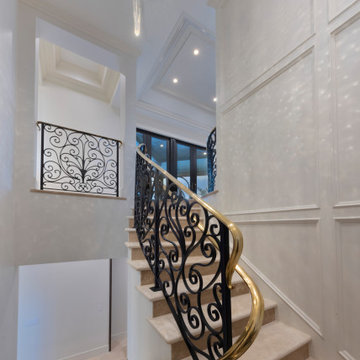
Idées déco pour un escalier courbe classique avec un garde-corps en métal et du lambris.
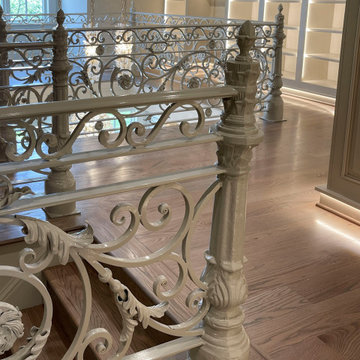
Forged iron railings and contemporary white oak components blend seamlessly in this palatial space, designed in one of the most coveted neighborhoods in the northern Virginia area. We were selected by a builder who takes pride in choosing the right contractor, one that is capable to enhance their visions; we ended up designing and building three magnificent traditional/transitional staircases in spaces surrounded by luxurious architectural finishes, custom made crystal chandeliers, and fabulous outdoor views. CSC 1976-2023 © Century Stair Company ® All rights reserved.
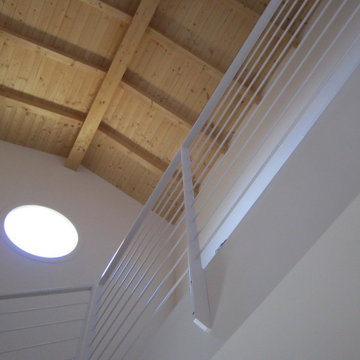
Un doppio volume realizzato su un soggiorno con scala a giorno luminoso e di grande impatto
Cette image montre un grand escalier carrelé chalet en L avec des contremarches carrelées, un garde-corps en métal et du lambris.
Cette image montre un grand escalier carrelé chalet en L avec des contremarches carrelées, un garde-corps en métal et du lambris.
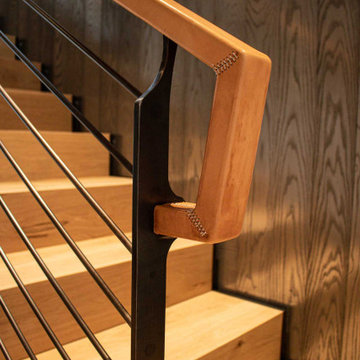
The Ross Peak Steel Stringer Stair and Railing is full of functionality and flair. Steel stringers paired with waterfall style white oak treads, with a continuous grain pattern for a seamless design. A shadow reveal lined with LED lighting follows the stairs up, illuminating the Blue Burned Fir wall. The railing is made of stainless steel posts and continuous stainless steel rod balusters. The hand railing is covered in a high quality leather and hand stitched, tying the contrasting industrial steel with the softness of the wood for a finished look. Below the stairs is the Illuminated Stair Wine Closet, that’s extenuated by stair design and carries the lighting into the space.
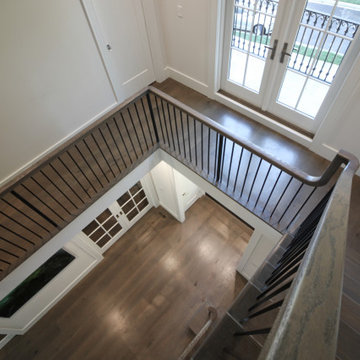
This stunning foyer features a beautiful and captivating three levels wooden staircase with vertical balusters, wooden handrail, and extended balcony; its stylish design and location make these stairs one of the main focal points in this elegant home. CSC © 1976-2020 Century Stair Company. All rights reserved.
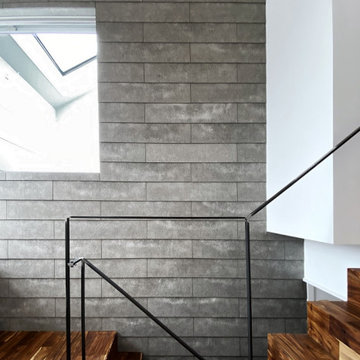
LD
Aménagement d'un escalier moderne en U avec des marches en bois, des contremarches en bois, un garde-corps en métal et du lambris.
Aménagement d'un escalier moderne en U avec des marches en bois, des contremarches en bois, un garde-corps en métal et du lambris.
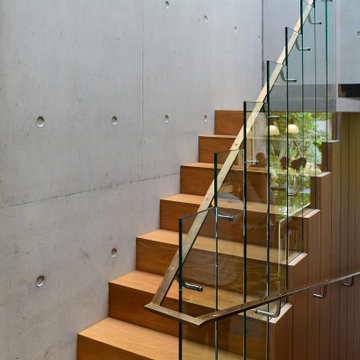
Cette photo montre un grand escalier tendance en U avec des marches en bois, des contremarches en bois, un garde-corps en métal et du lambris.
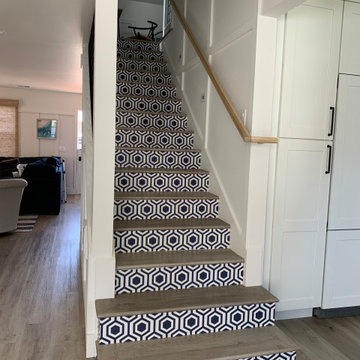
Staircase with wallpaper
Cette image montre un petit escalier marin avec des marches en bois, un garde-corps en métal et du lambris.
Cette image montre un petit escalier marin avec des marches en bois, un garde-corps en métal et du lambris.
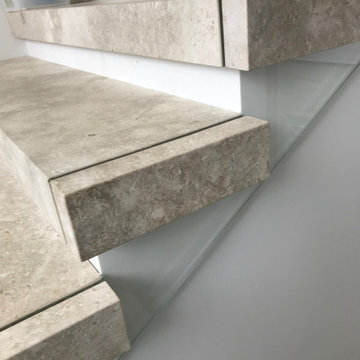
Custom staircase made of natural limestone.
Réalisation d'un grand escalier droit tradition avec des marches en pierre calcaire, des contremarches en béton, un garde-corps en métal et du lambris.
Réalisation d'un grand escalier droit tradition avec des marches en pierre calcaire, des contremarches en béton, un garde-corps en métal et du lambris.
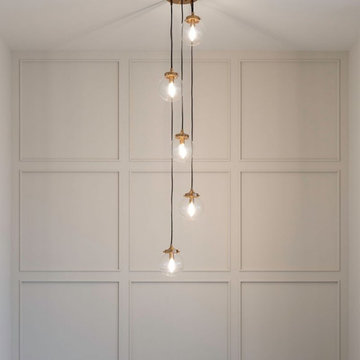
Cette image montre un très grand escalier minimaliste en U avec des marches en moquette, des contremarches en moquette, un garde-corps en métal et du lambris.
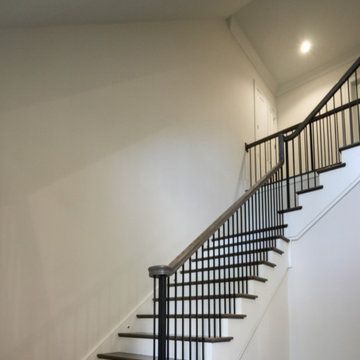
This stunning foyer features a beautiful and captivating three levels wooden staircase with vertical balusters, wooden handrail, and extended balcony; its stylish design and location make these stairs one of the main focal points in this elegant home. CSC © 1976-2020 Century Stair Company. All rights reserved.
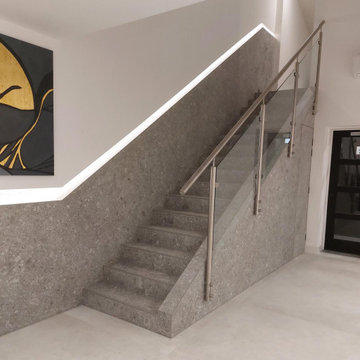
Infinity Surfaces, Ceppo Di Gris, cladded staircase with steel and glass balustrade and recessed handrail.
Cette photo montre un escalier carrelé droit moderne de taille moyenne avec des contremarches carrelées, un garde-corps en métal, du lambris et éclairage.
Cette photo montre un escalier carrelé droit moderne de taille moyenne avec des contremarches carrelées, un garde-corps en métal, du lambris et éclairage.
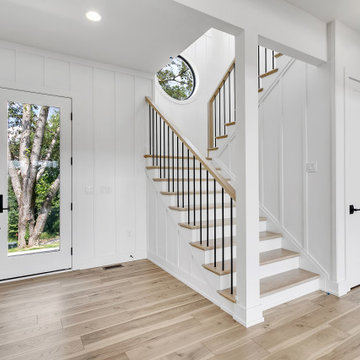
Stairwell from family room
Idées déco pour un grand escalier peint scandinave en U avec des marches en bois, un garde-corps en métal et du lambris.
Idées déco pour un grand escalier peint scandinave en U avec des marches en bois, un garde-corps en métal et du lambris.
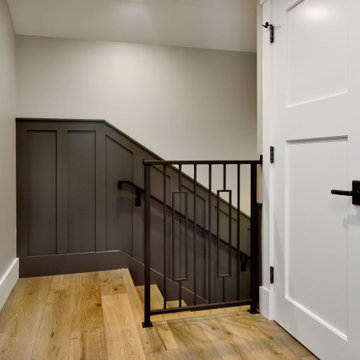
Réalisation d'un escalier craftsman en U de taille moyenne avec des marches en bois, des contremarches en bois, un garde-corps en métal et du lambris.
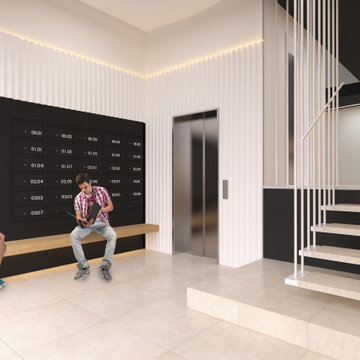
Réalisation d'un grand escalier sans contremarche flottant minimaliste avec des marches en métal, un garde-corps en métal et du lambris.
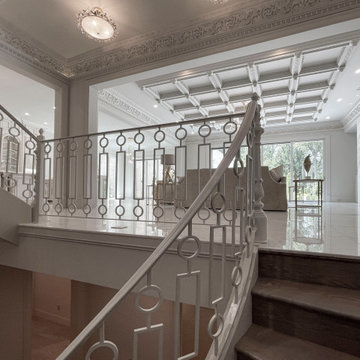
Forged iron railings and contemporary white oak components blend seamlessly in this palatial space, designed in one of the most coveted neighborhoods in the northern Virginia area. We were selected by a builder who takes pride in choosing the right contractor, one that is capable to enhance their visions; we ended up designing and building three magnificent traditional/transitional staircases in spaces surrounded by luxurious architectural finishes, custom made crystal chandeliers, and fabulous outdoor views. CSC 1976-2023 © Century Stair Company ® All rights reserved.
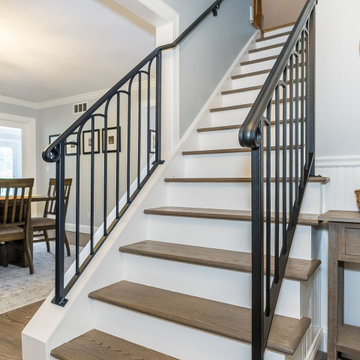
Total first floor renovation in Bridgewater, NJ. This young family added 50% more space and storage to their home without moving. By reorienting rooms and using their existing space more creatively, we were able to achieve all their wishes. This comprehensive 8 month renovation included:
1-removal of a wall between the kitchen and old dining room to double the kitchen space.
2-closure of a window in the family room to reorient the flow and create a 186" long bookcase/storage/tv area with seating now facing the new kitchen.
3-a dry bar
4-a dining area in the kitchen/family room
5-total re-think of the laundry room to get them organized and increase storage/functionality
6-moving the dining room location and office
7-new ledger stone fireplace
8-enlarged opening to new dining room and custom iron handrail and balusters
9-2,000 sf of new 5" plank red oak flooring in classic grey color with color ties on ceiling in family room to match
10-new window in kitchen
11-custom iron hood in kitchen
12-creative use of tile
13-new trim throughout
Idées déco d'escaliers avec un garde-corps en métal et du lambris
6