Idées déco d'escaliers avec un garde-corps en verre et un garde-corps en matériaux mixtes
Trier par :
Budget
Trier par:Populaires du jour
161 - 180 sur 20 731 photos
1 sur 3
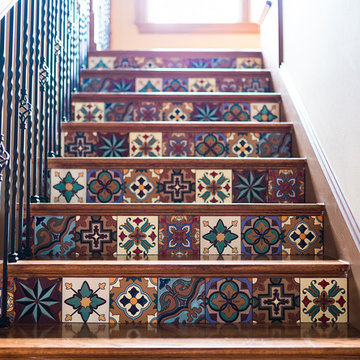
Réalisation d'un grand escalier droit sud-ouest américain avec des marches en bois, des contremarches carrelées et un garde-corps en matériaux mixtes.
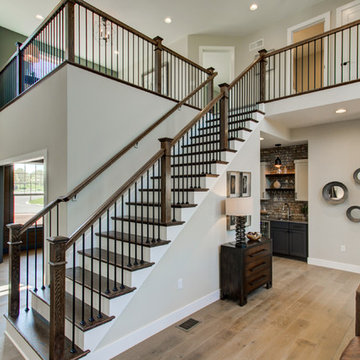
This 2-story home with first-floor owner’s suite includes a 3-car garage and an inviting front porch. A dramatic 2-story ceiling welcomes you into the foyer where hardwood flooring extends throughout the main living areas of the home including the dining room, great room, kitchen, and breakfast area. The foyer is flanked by the study to the right and the formal dining room with stylish coffered ceiling and craftsman style wainscoting to the left. The spacious great room with 2-story ceiling includes a cozy gas fireplace with custom tile surround. Adjacent to the great room is the kitchen and breakfast area. The kitchen is well-appointed with Cambria quartz countertops with tile backsplash, attractive cabinetry and a large pantry. The sunny breakfast area provides access to the patio and backyard. The owner’s suite with includes a private bathroom with 6’ tile shower with a fiberglass base, free standing tub, and an expansive closet. The 2nd floor includes a loft, 2 additional bedrooms and 2 full bathrooms.
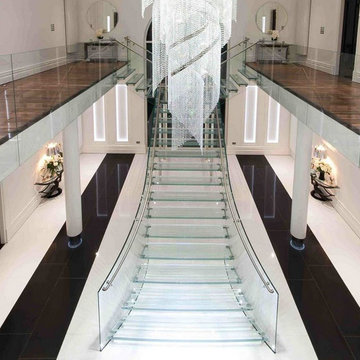
A stunning all glass bifurcated staircase with a swept entry, and boss fixed glass atrium balustrade, complete with stainless steel handrails and fittings.
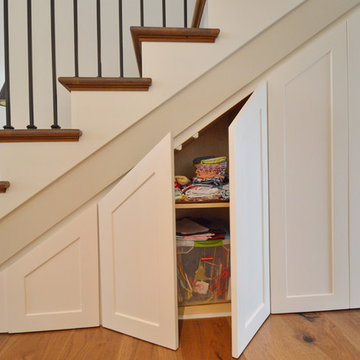
Cette photo montre un escalier droit chic avec des marches en bois et un garde-corps en matériaux mixtes.
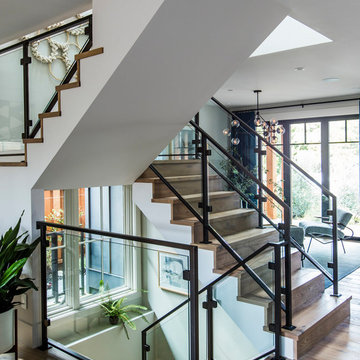
Inspiration pour un escalier design en U avec des marches en bois, des contremarches en bois et un garde-corps en matériaux mixtes.

The stunning metal and wood staircase with stone wall makes a statement in the open hall leading from the entrance past dining room on the right and mudroom on the left and down to the two story windows at the end of the hall! The sandstone floors maintain a lightness that contrasts with the stone of the walls, the metal of the railings, the fir beams and the cherry newel posts. The Hammerton pendants lead you down the hall and create an interest that makes it much more than a hall!!!!
Designer: Lynne Barton Bier
Architect: Joe Patrick Robbins, AIA
Photographer: Tim Murphy
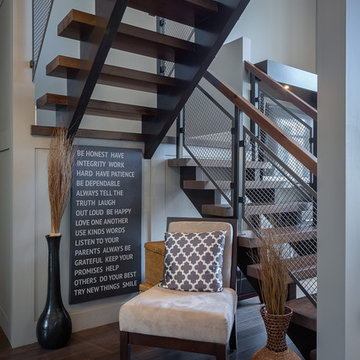
Open wood stairs are such a great feature in a custom home. Add in some really unique railings and it creates quite a feature. I love the look of these stairs in the two tone.
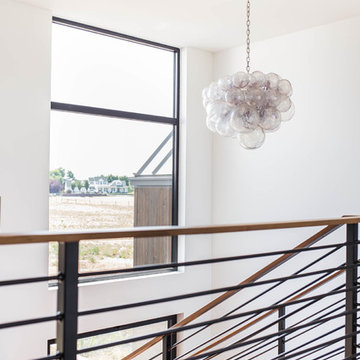
This modern farmhouse located outside of Spokane, Washington, creates a prominent focal point among the landscape of rolling plains. The composition of the home is dominated by three steep gable rooflines linked together by a central spine. This unique design evokes a sense of expansion and contraction from one space to the next. Vertical cedar siding, poured concrete, and zinc gray metal elements clad the modern farmhouse, which, combined with a shop that has the aesthetic of a weathered barn, creates a sense of modernity that remains rooted to the surrounding environment.
The Glo double pane A5 Series windows and doors were selected for the project because of their sleek, modern aesthetic and advanced thermal technology over traditional aluminum windows. High performance spacers, low iron glass, larger continuous thermal breaks, and multiple air seals allows the A5 Series to deliver high performance values and cost effective durability while remaining a sophisticated and stylish design choice. Strategically placed operable windows paired with large expanses of fixed picture windows provide natural ventilation and a visual connection to the outdoors.
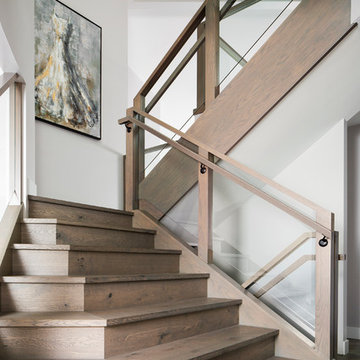
Cette photo montre un grand escalier chic en U avec des marches en bois, des contremarches en bois et un garde-corps en verre.
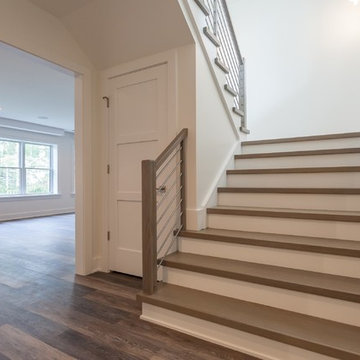
Cette image montre un escalier peint design en U avec des marches en bois et un garde-corps en matériaux mixtes.
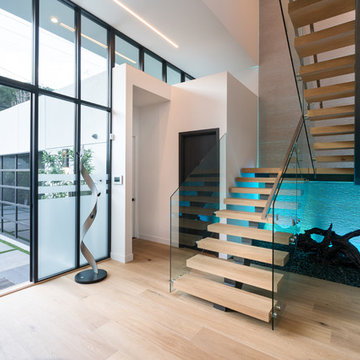
Aménagement d'un escalier sans contremarche contemporain en U avec des marches en bois et un garde-corps en verre.
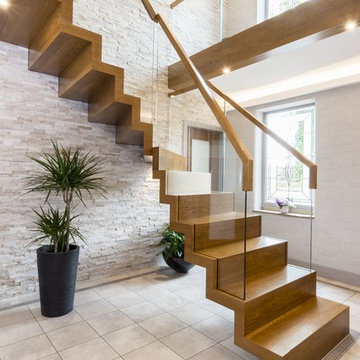
Cette photo montre un escalier tendance en L de taille moyenne avec des marches en bois, des contremarches en bois et un garde-corps en verre.
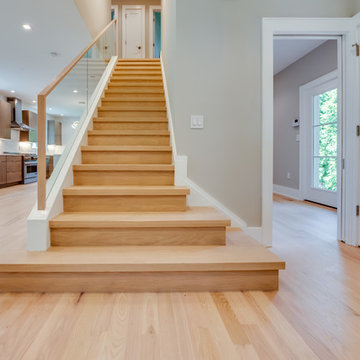
Aménagement d'un escalier droit classique de taille moyenne avec des marches en bois, des contremarches en bois et un garde-corps en verre.
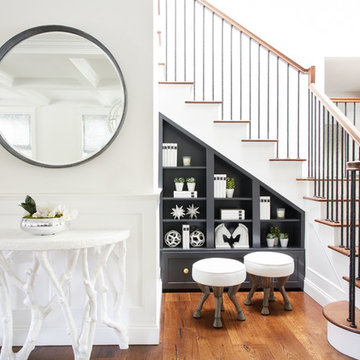
Colorful play room
Photography by Madeline Tolle
Cette photo montre un escalier peint chic en L avec des marches en bois, un garde-corps en matériaux mixtes et rangements.
Cette photo montre un escalier peint chic en L avec des marches en bois, un garde-corps en matériaux mixtes et rangements.
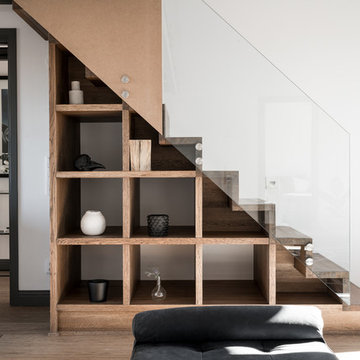
Exemple d'un escalier droit scandinave avec des marches en bois, des contremarches en bois, un garde-corps en verre et rangements.
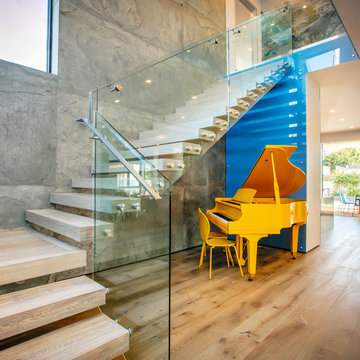
Idées déco pour un escalier sans contremarche contemporain en L avec des marches en bois et un garde-corps en verre.

Jill Buckner Photography
At the top of our clients’ wish-list was a new staircase. To meet their needs, we selected contemporary wrought iron balusters and stained the new staircase handrails the same as the refinished wood floors. Installing a durable, synthetic carpet to withstand heavy use by their beloved dogs was a must. The result is another dramatic focal point in the home. And, replacing a never played piano with a new console table and benches to pull up at larger parties, defines the path to the upstair levels.
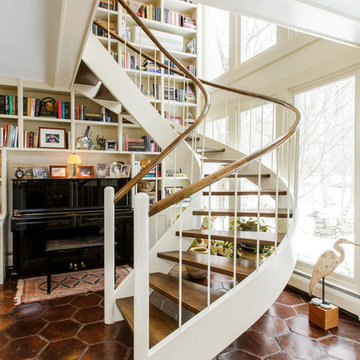
The Imagesmiths
Cette photo montre un escalier sans contremarche courbe nature de taille moyenne avec des marches en bois et un garde-corps en matériaux mixtes.
Cette photo montre un escalier sans contremarche courbe nature de taille moyenne avec des marches en bois et un garde-corps en matériaux mixtes.
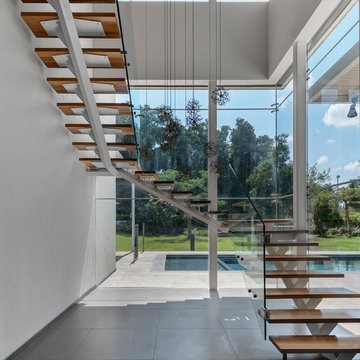
Idée de décoration pour un escalier sans contremarche design en U avec des marches en bois et un garde-corps en verre.
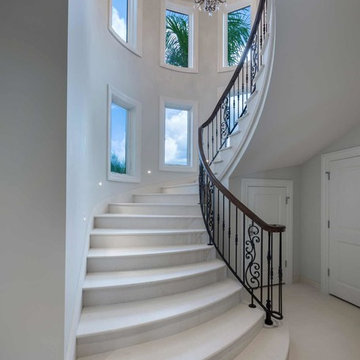
Cette image montre un très grand escalier courbe méditerranéen avec des marches en travertin, des contremarches en travertin et un garde-corps en matériaux mixtes.
Idées déco d'escaliers avec un garde-corps en verre et un garde-corps en matériaux mixtes
9