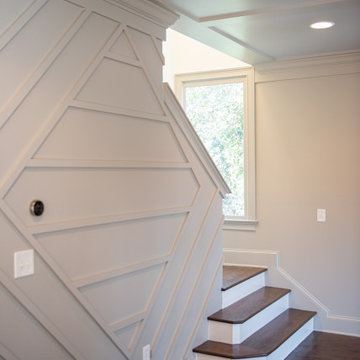Idées déco d'escaliers beiges avec différents habillages de murs
Trier par :
Budget
Trier par:Populaires du jour
121 - 140 sur 563 photos
1 sur 3
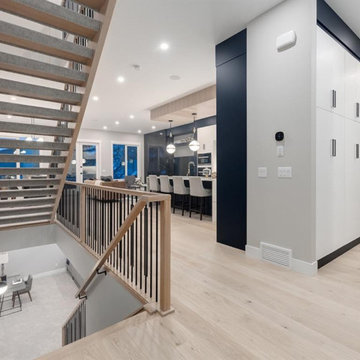
LUXURY is an occasional indulgence.. For others it's a WAY OF LIFE! This European Custom Home Builder has an impeccable reputation for innovation & this masterpiece will please the most discerning buyer. Situated on a quiet street in this sought after inner city community and offering a MASSIVE 37.5'x167 ( 5436 sqft) OVERSIZED LOT with a park right outside the front door!! 3800+ sqft of architectural flare, incredible indoor/outdoor entertaining space all the while incorporating functionality. The SOARING foyer with its cosmopolitan fixture is just the start of the sophisticated finishings that are about to unfold. Jaw dropping Chef's kitchen, outstanding millwork, mode counters & backsplash and professional appliance collection. Open dining area and sprawling living room showcasing a chic fireplace and a wall of glass with patio door access the picturesque deck & massive private yard! 10' ceilings, modernistic windows and hardwood throughout create a sleek ambiance. Gorgeous front facade on a treelined street with the park outside the front door. Master retreat is an oasis, picturesque view, double sided fireplace, oversized walk in closet and a spa inspired ensuite - with dual rain shower heads, stand alone tub, heated floors, double vanities and intricate tile work - unwind & indulge yourself. Three bedrooms up PLUS a LOFT/ OFFICE fit for a KING!! Even the kids' washroom has double vanities and heated floors. Lower level is the place where memories will be made with the whole family. Ultimate in entertainment enjoyment! Topped off with heated floors, a gym, a 4th bedroom and a 4th bath! Whether it's the towering exterior, fully finished DOUBLE ATTACHED GARAGE, superior construction or the New Home Warranty - one thing is certain - it must be seen to truly be appreciated. You will see why it will be ENVIED by all. Minutes to the core and literally steps to the park, schools & pathways.
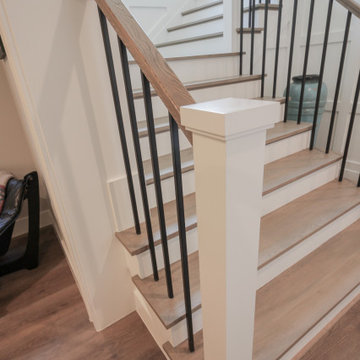
Properly spaced round-metal balusters and simple/elegant white square newels make a dramatic impact in this four-level home. Stain selected for oak treads and handrails match perfectly the gorgeous hardwood floors and complement the white wainscoting throughout the house. CSC 1976-2021 © Century Stair Company ® All rights reserved.
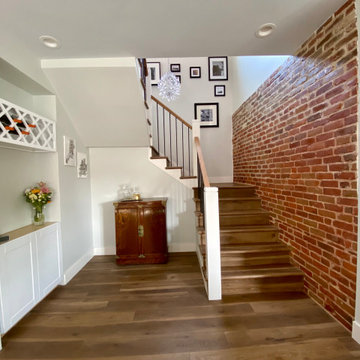
U-Shaped staircase featuring an exposed brick wall.
Idées déco pour un grand escalier classique en U avec des marches en bois, des contremarches en bois, un garde-corps en matériaux mixtes et un mur en parement de brique.
Idées déco pour un grand escalier classique en U avec des marches en bois, des contremarches en bois, un garde-corps en matériaux mixtes et un mur en parement de brique.
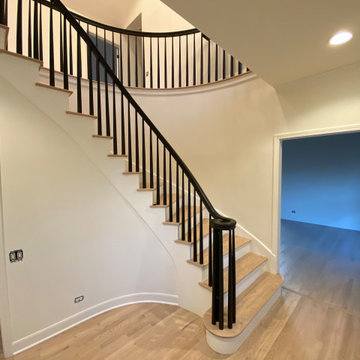
Upon completion of the Stairway Railing, Posts, Spindles, Risers and Stringer –
Prepared and Covered all Flooring
Cleaned all Handrail to remove all surface contaminates
Scuff-Sanded and Oil Primed in one (1) coat for proper topcoat adhesion
Painted in two (2) coats per-customer color using Benjamin Moore Advance Satin Latex Enamel
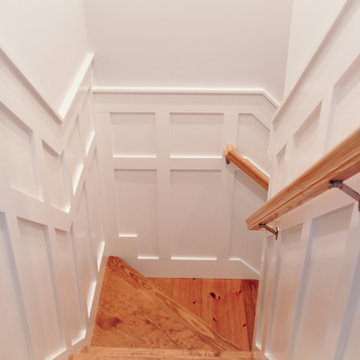
Cette photo montre un escalier nature en L avec des marches en bois, un garde-corps en bois et du lambris.
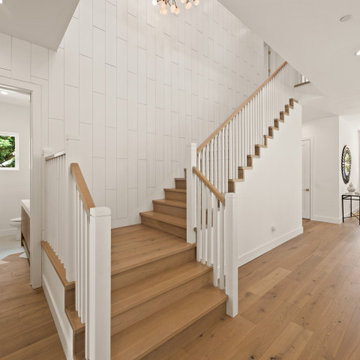
Aménagement d'un grand escalier campagne en L avec des marches en bois, des contremarches en bois, un garde-corps en bois et du lambris.
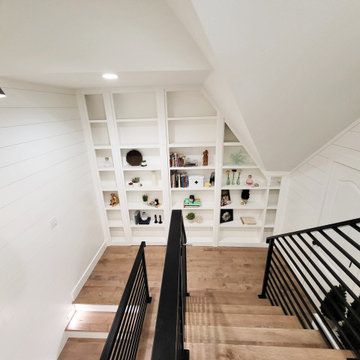
This wide angle shot helps show the sloped ceiling required, as we were working within the front gable to create the secret man cave room. The door to the right leads to attic space for storage and mechanical access.
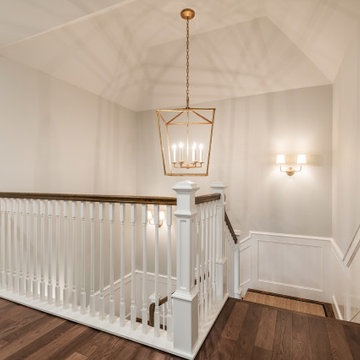
Inspiration pour un escalier traditionnel en U avec un garde-corps en bois et boiseries.
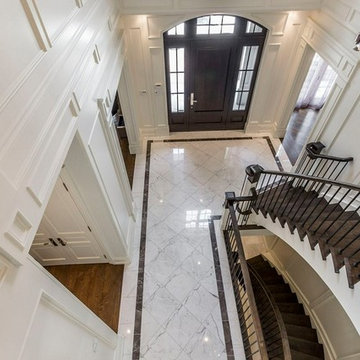
Staircase with oak treads and handrail stained. Risers painted white, metal railings and wainscotting
Réalisation d'un grand escalier courbe tradition avec des marches en bois, des contremarches en bois, un garde-corps en métal et boiseries.
Réalisation d'un grand escalier courbe tradition avec des marches en bois, des contremarches en bois, un garde-corps en métal et boiseries.
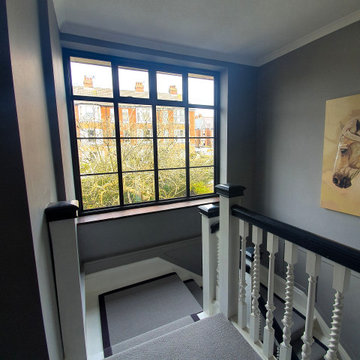
Cette photo montre un grand escalier en U avec un garde-corps en bois et du papier peint.
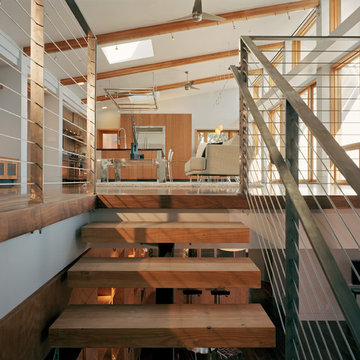
Kaplan Architects, AIA
Location: Redwood City , CA, USA
Stair up to great room. The tread are fabricated from glue laminated beams that match the structural beams in the ceiling. The railing is a custom design cable railing system.
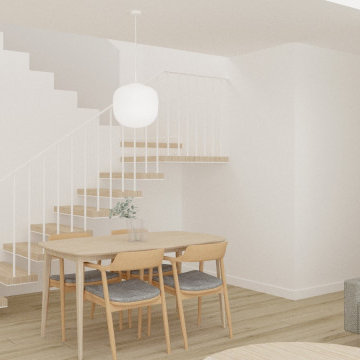
Escalera de comunicación entre plantas, formada por un primera tramo abierto de peldaños volados y un segundo tramo cerrado que permite aprovechar el espacio inferior como espacio de almacenaje.
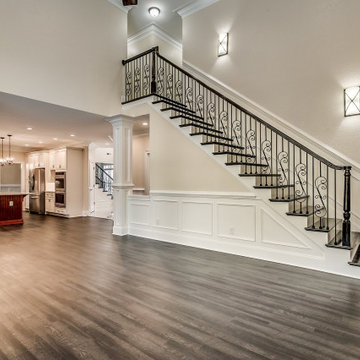
Aménagement d'un grand escalier droit classique avec des marches en bois, des contremarches en bois, un garde-corps en métal et boiseries.
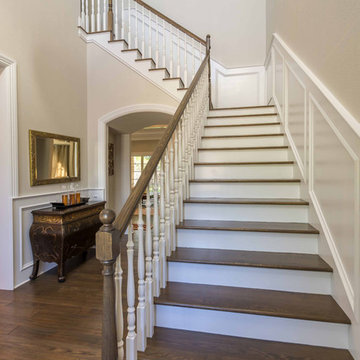
This 6,000sf luxurious custom new construction 5-bedroom, 4-bath home combines elements of open-concept design with traditional, formal spaces, as well. Tall windows, large openings to the back yard, and clear views from room to room are abundant throughout. The 2-story entry boasts a gently curving stair, and a full view through openings to the glass-clad family room. The back stair is continuous from the basement to the finished 3rd floor / attic recreation room.
The interior is finished with the finest materials and detailing, with crown molding, coffered, tray and barrel vault ceilings, chair rail, arched openings, rounded corners, built-in niches and coves, wide halls, and 12' first floor ceilings with 10' second floor ceilings.
It sits at the end of a cul-de-sac in a wooded neighborhood, surrounded by old growth trees. The homeowners, who hail from Texas, believe that bigger is better, and this house was built to match their dreams. The brick - with stone and cast concrete accent elements - runs the full 3-stories of the home, on all sides. A paver driveway and covered patio are included, along with paver retaining wall carved into the hill, creating a secluded back yard play space for their young children.
Project photography by Kmieick Imagery.
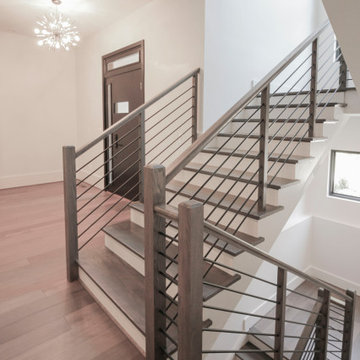
This wooden staircase helps define space in this open-concept modern home; stained treads blend with the hardwood floors and the horizontal balustrade allows for natural light to filter into living and kitchen area. CSC 1976-2020 © Century Stair Company. ® All rights reserved
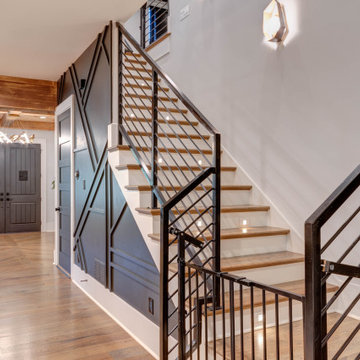
Idées déco pour un escalier peint moderne en L de taille moyenne avec des marches en bois, un garde-corps en métal et du lambris.
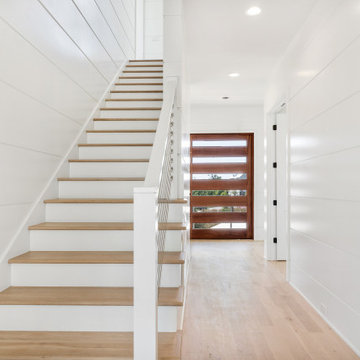
Cette image montre un escalier droit minimaliste avec un garde-corps en bois et du lambris de bois.
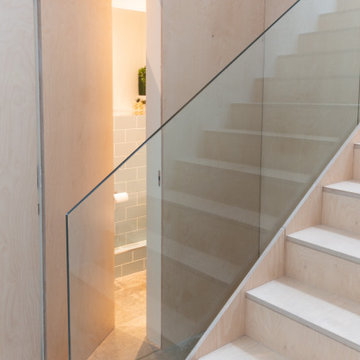
Exemple d'un escalier moderne en U avec des marches en bois, des contremarches en bois, un garde-corps en verre et du lambris.
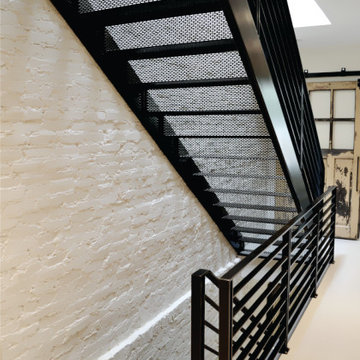
Rectangular steel staircase stringers with perforated metal risers and solid metal tread plates. All railing pickets and handrail flat bar welded and finished in satin black powder coat paint.
Idées déco d'escaliers beiges avec différents habillages de murs
7
