Idées déco d'escaliers blancs avec des contremarches en moquette
Trier par :
Budget
Trier par:Populaires du jour
21 - 40 sur 1 320 photos
1 sur 3
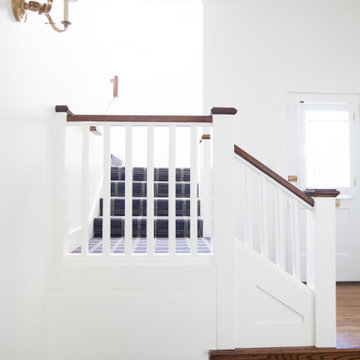
Réalisation d'un escalier avec des marches en moquette, des contremarches en moquette et un garde-corps en bois.
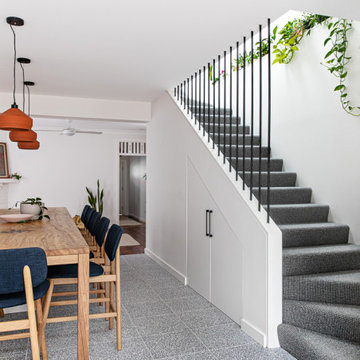
Exemple d'un petit escalier tendance en L avec des marches en moquette, des contremarches en moquette et un garde-corps en métal.
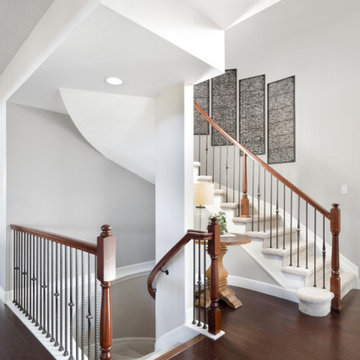
This contemporary rustic basement remodel transformed an unused part of the home into completely cozy, yet stylish, living, play, and work space for a young family. Starting with an elegant spiral staircase leading down to a multi-functional garden level basement. The living room set up serves as a gathering space for the family separate from the main level to allow for uninhibited entertainment and privacy. The floating shelves and gorgeous shiplap accent wall makes this room feel much more elegant than just a TV room. With plenty of storage for the entire family, adjacent from the TV room is an additional reading nook, including built-in custom shelving for optimal storage with contemporary design.
Photo by Mark Quentin / StudioQphoto.com
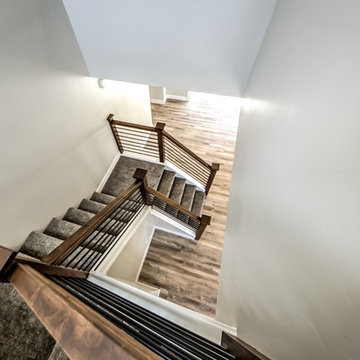
Réalisation d'un escalier tradition en U de taille moyenne avec des marches en moquette, des contremarches en moquette et un garde-corps en matériaux mixtes.

Builder: Brad DeHaan Homes
Photographer: Brad Gillette
Every day feels like a celebration in this stylish design that features a main level floor plan perfect for both entertaining and convenient one-level living. The distinctive transitional exterior welcomes friends and family with interesting peaked rooflines, stone pillars, stucco details and a symmetrical bank of windows. A three-car garage and custom details throughout give this compact home the appeal and amenities of a much-larger design and are a nod to the Craftsman and Mediterranean designs that influenced this updated architectural gem. A custom wood entry with sidelights match the triple transom windows featured throughout the house and echo the trim and features seen in the spacious three-car garage. While concentrated on one main floor and a lower level, there is no shortage of living and entertaining space inside. The main level includes more than 2,100 square feet, with a roomy 31 by 18-foot living room and kitchen combination off the central foyer that’s perfect for hosting parties or family holidays. The left side of the floor plan includes a 10 by 14-foot dining room, a laundry and a guest bedroom with bath. To the right is the more private spaces, with a relaxing 11 by 10-foot study/office which leads to the master suite featuring a master bath, closet and 13 by 13-foot sleeping area with an attractive peaked ceiling. The walkout lower level offers another 1,500 square feet of living space, with a large family room, three additional family bedrooms and a shared bath.
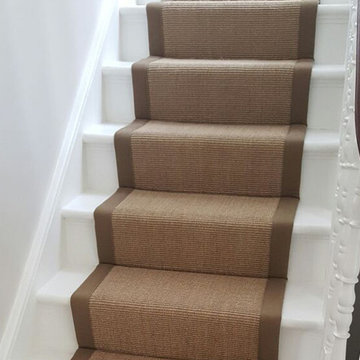
Client: Private Residence In North London
Brief: To supply & install brown carpet as a runner with brown edgings to stairs
Aménagement d'un escalier classique en U de taille moyenne avec des marches en moquette, des contremarches en moquette et un garde-corps en bois.
Aménagement d'un escalier classique en U de taille moyenne avec des marches en moquette, des contremarches en moquette et un garde-corps en bois.
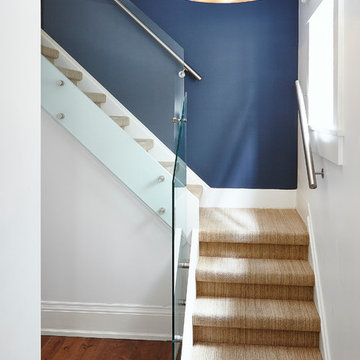
BiglarKinyan Design - Toronto
Aménagement d'un escalier craftsman en L avec des marches en moquette et des contremarches en moquette.
Aménagement d'un escalier craftsman en L avec des marches en moquette et des contremarches en moquette.
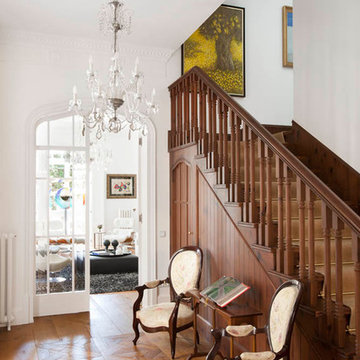
Este antiguo palacete mallorquin, rehabilitado por el estudio de arquitectura e interiorismo DAI10, es un ejercicio de luminosidad, comunicacion, arte y equilibrio entre pasado y presente. Realizado con pavimento Anticato en losetas Versalles modelo Milano.
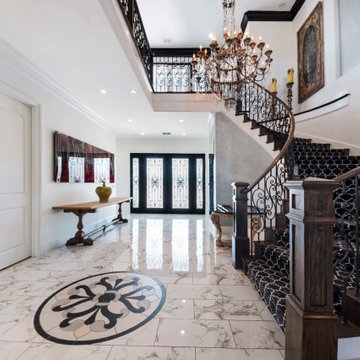
Cette photo montre un escalier courbe méditerranéen avec des marches en moquette, des contremarches en moquette et un garde-corps en matériaux mixtes.
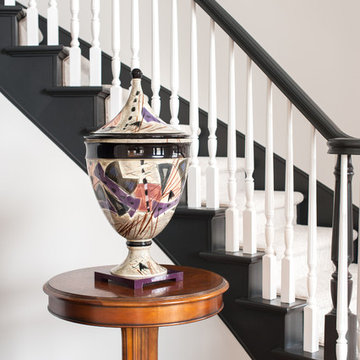
Idée de décoration pour un escalier courbe tradition de taille moyenne avec des marches en moquette, des contremarches en moquette et un garde-corps en bois.
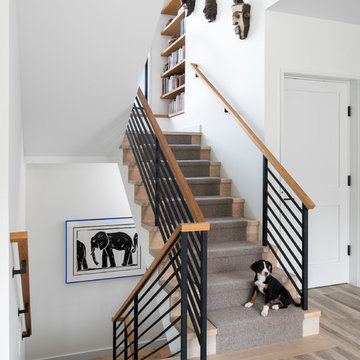
This central staircase offers access to all three levels of the home. Along side the staircase is a elevator that also accesses all 3 levels of living space.
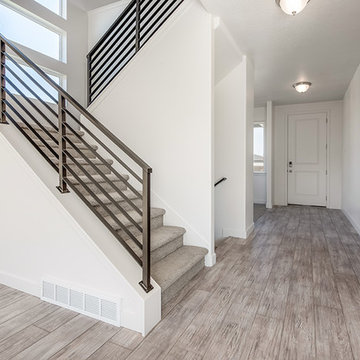
Ann Parris
Inspiration pour un escalier traditionnel en U de taille moyenne avec des marches en moquette, des contremarches en moquette et un garde-corps en métal.
Inspiration pour un escalier traditionnel en U de taille moyenne avec des marches en moquette, des contremarches en moquette et un garde-corps en métal.
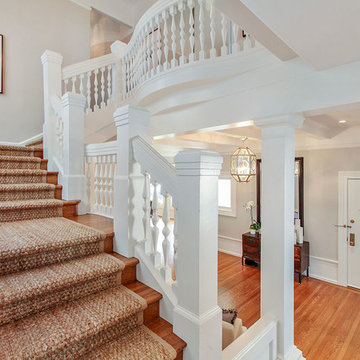
All of the original staircase details were kept and were a source of inspiration for the rest of the home’s design. A jute carpet climbs along both staircases, providing a lasting and warm accent to the space and highlighting the stunning architecture.
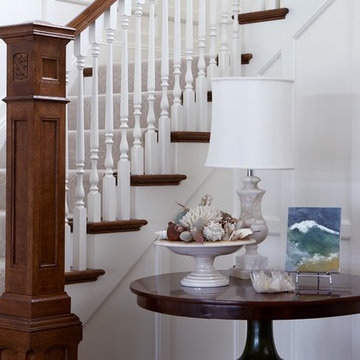
Keith Scott Morton
Réalisation d'un grand escalier tradition en L avec des marches en moquette, des contremarches en moquette et éclairage.
Réalisation d'un grand escalier tradition en L avec des marches en moquette, des contremarches en moquette et éclairage.
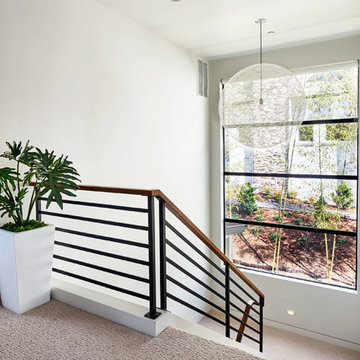
Blackstone Edge Photography
Réalisation d'un grand escalier design en U avec des marches en moquette et des contremarches en moquette.
Réalisation d'un grand escalier design en U avec des marches en moquette et des contremarches en moquette.
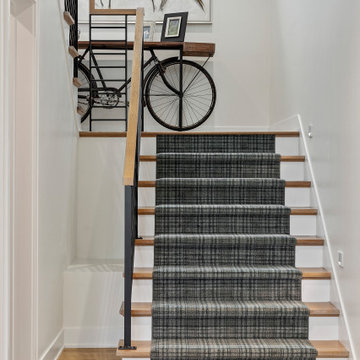
Staircase with custom railing.
Aménagement d'un grand escalier contemporain en U avec des contremarches en moquette et un garde-corps en métal.
Aménagement d'un grand escalier contemporain en U avec des contremarches en moquette et un garde-corps en métal.
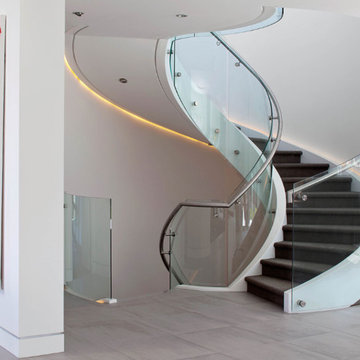
Inspiration pour un grand escalier courbe minimaliste avec des marches en moquette, des contremarches en moquette et un garde-corps en verre.
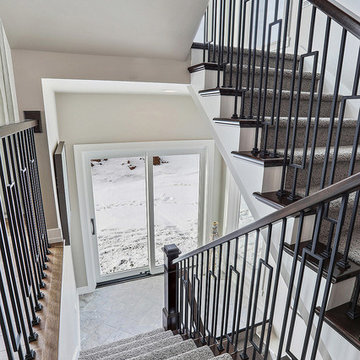
Cette photo montre un grand escalier chic en U avec des marches en moquette, des contremarches en moquette et un garde-corps en bois.
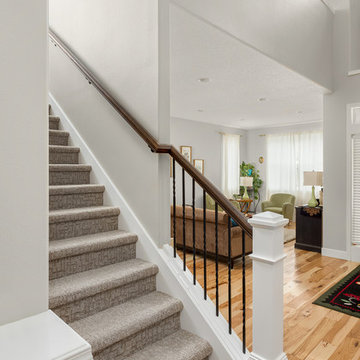
Portland Kitchen & Bath Remodeler | Photo Credit: Justin Krug
Réalisation d'un petit escalier tradition en L avec des marches en moquette, des contremarches en moquette, un garde-corps en bois et éclairage.
Réalisation d'un petit escalier tradition en L avec des marches en moquette, des contremarches en moquette, un garde-corps en bois et éclairage.
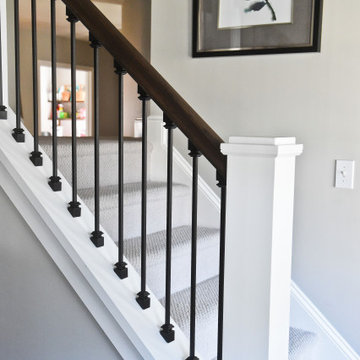
Updated staircase with new railing and new carpet.
Cette photo montre un grand escalier droit chic avec des marches en moquette, des contremarches en moquette, un garde-corps en métal et différents habillages de murs.
Cette photo montre un grand escalier droit chic avec des marches en moquette, des contremarches en moquette, un garde-corps en métal et différents habillages de murs.
Idées déco d'escaliers blancs avec des contremarches en moquette
2