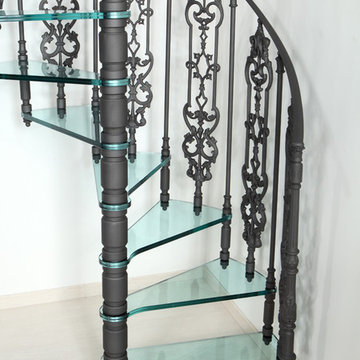Idées déco d'escaliers blancs avec des marches en verre
Trier par :
Budget
Trier par:Populaires du jour
101 - 120 sur 177 photos
1 sur 3
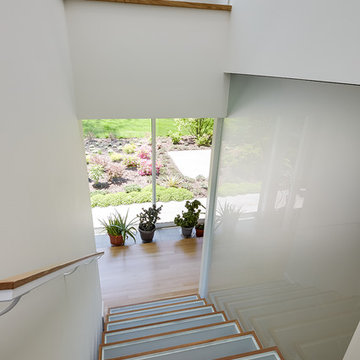
Photographer: Jon Miller Architectural Photography
A lantern-like staircase featuring frosted glass enclosure and stair treads. The skylight above bathes this space in ample natural light. There is also an integrated whole-house fan to draw cooling air through the ground floor spaces.
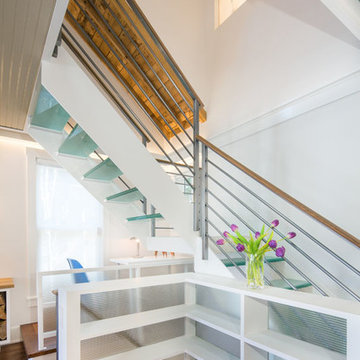
Scot Zimmerman
Cette photo montre un petit escalier sans contremarche en L avec des marches en verre.
Cette photo montre un petit escalier sans contremarche en L avec des marches en verre.
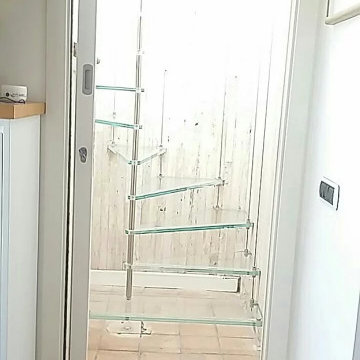
La scala che collega la casa al suo terrazzo è una vera opera d'arte e di ingegneria. I gradini sono tutti in vetro temperato extrachiaro, per una massima trasparenza. Essi sono ancorati a un pilastrino centrale in acciaio e a tiranti laterali appesi a una cornice in acciaio fissata sul solaio superiore. Praticamente questa scala non poggia a terra ma è tutta sospesa sul piano superiore.
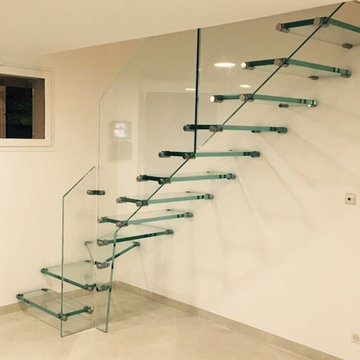
Escalier en verre
Exemple d'un escalier droit tendance de taille moyenne avec des marches en verre et un garde-corps en verre.
Exemple d'un escalier droit tendance de taille moyenne avec des marches en verre et un garde-corps en verre.
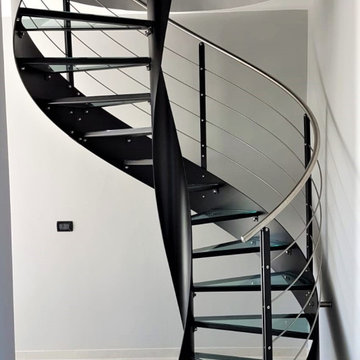
Scala a chiocciola con piantone elicoidale e fascione avvolgente in acciaio al carbonio. Gradini in vetro stratificato mm. 10+10+10. Ringhiera in acciaio inox satinato aisi 304. Verniciatura nero ral 9005.
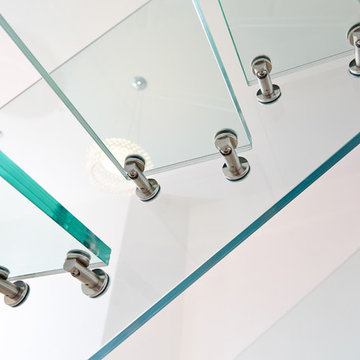
twin glass stairs for entrance hall of residential property in Germany
Exemple d'un escalier sans contremarche flottant tendance de taille moyenne avec des marches en verre.
Exemple d'un escalier sans contremarche flottant tendance de taille moyenne avec des marches en verre.
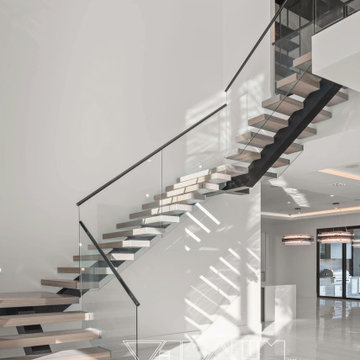
Glass Balcony Panels
Frameless Glass Railing
Glass Stair Railing
Cable Railing with Glass Infill
Modern Glass Railing
Tempered Glass Railing
Stainless Steel Glass Railing
Glass Deck Railing
Pool Glass Fencing
Glass Wind Barrier
Balustrade with Glass Panels
Glass Juliet Balcony
Minimalist Glass Railing
Interior Glass Railing System
DIY Glass Railing Kit
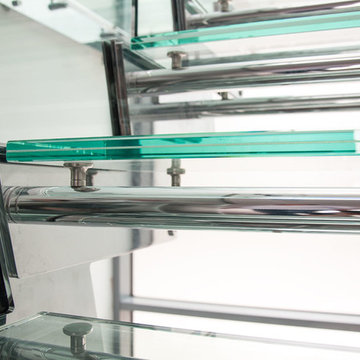
3 sets of Glass and Stainless steel staircases. This stair design is referred to as the “Zed” shaped string type “e-TZ” which includes a double string with polished stainless steel strings and 1/2 landings. The treads and landings are laminated toughened clear glass 10mm-1.52mm-10mm with the tread supports and glass fixings made of polished stainless steel. The stair and gallery balustrade is laminated toughened clear glass 10mm-1.52mm-10mm with a stainless steel handrail slotted over the glass.
Photo Credit: Kevala Stairs
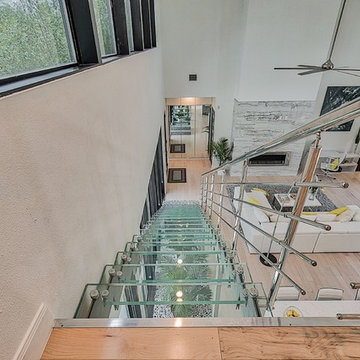
Cette photo montre un escalier droit tendance avec des marches en verre, des contremarches en métal et un garde-corps en métal.
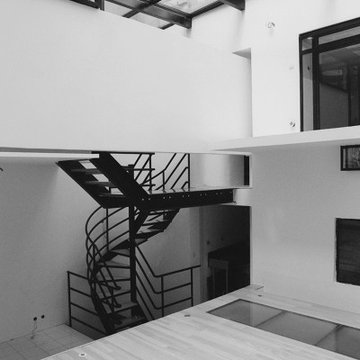
La maison sans façade.
Il s'agit de la transformation d'un local d'activités, situé en rez-de-chaussée en fond de cour, rue Molière dans le premier arrondissement à Paris, en galerie d'horlogerie et logement en triplex.
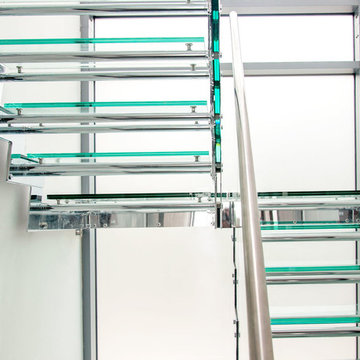
3 sets of Glass and Stainless steel staircases. This stair design is referred to as the “Zed” shaped string type “e-TZ” which includes a double string with polished stainless steel strings and 1/2 landings. The treads and landings are laminated toughened clear glass 10mm-1.52mm-10mm with the tread supports and glass fixings made of polished stainless steel. The stair and gallery balustrade is laminated toughened clear glass 10mm-1.52mm-10mm with a stainless steel handrail slotted over the glass.
Photo Credit: Kevala Stairs
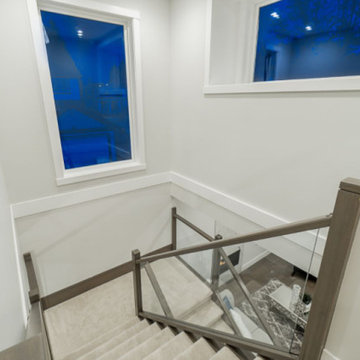
Idée de décoration pour un escalier flottant design avec des marches en verre et des contremarches en moquette.
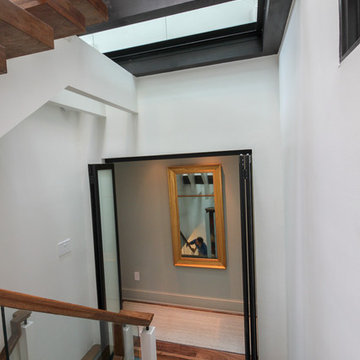
These stairs span over three floors and each level is cantilevered on two central spine beams; lack of risers and see-thru glass landings allow for plenty of natural light to travel throughout the open stairwell and into the adjacent open areas; 3 1/2" white oak treads and stringers were manufactured by our craftsmen under strict quality control standards, and were delivered and installed by our experienced technicians. CSC 1976-2020 © Century Stair Company LLC ® All Rights Reserved.
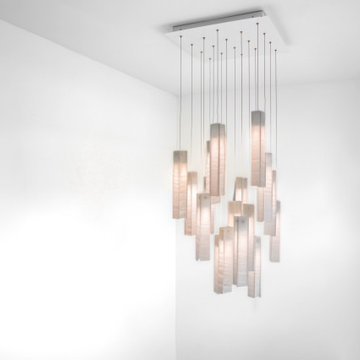
Cette image montre un escalier design de taille moyenne avec des marches en verre, des contremarches en métal et un garde-corps en métal.
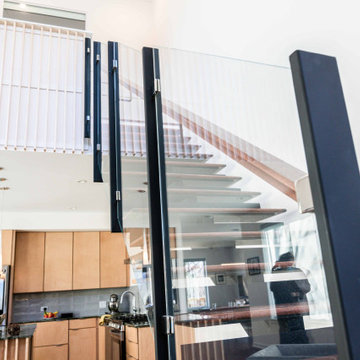
This single-family home remodel started from the ground up. Everything from the exterior finish, decks, and outside paint to the indoor rooms, kitchen, and bathrooms have all been remodeled. There are two bedrooms and one and a half baths that include a beautiful green marble countertop and natural finish maple wood cabinets. Led color changing mirrors are found in both bathrooms. These colors cohesively flow into the kitchen as well. The green marble countertop is specially sourced directly from Ireland. Stainless Steel appliances are featured throughout the kitchen and bathrooms. New floors spread through the first and second story.
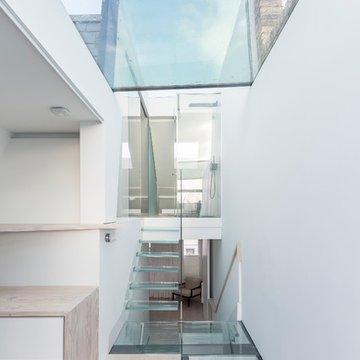
Adrián Vázquez
Idée de décoration pour un escalier droit minimaliste de taille moyenne avec des marches en verre.
Idée de décoration pour un escalier droit minimaliste de taille moyenne avec des marches en verre.
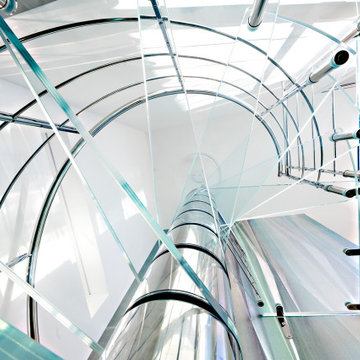
Elemento di carattere: scala in vetro ed acciao, moderna e minimalista.
Réalisation d'un petit escalier sans contremarche hélicoïdal minimaliste avec des marches en verre et un garde-corps en câble.
Réalisation d'un petit escalier sans contremarche hélicoïdal minimaliste avec des marches en verre et un garde-corps en câble.
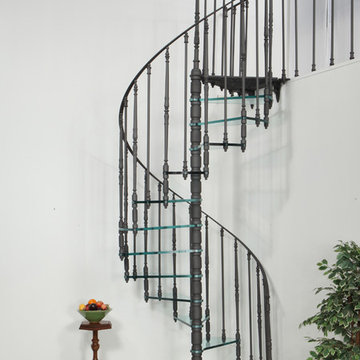
Cette photo montre un escalier sans contremarche hélicoïdal tendance avec des marches en verre.
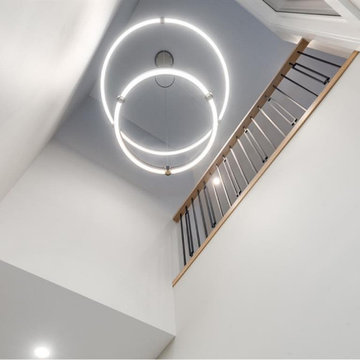
LUXURY is an occasional indulgence.. For others it's a WAY OF LIFE! This European Custom Home Builder has an impeccable reputation for innovation & this masterpiece will please the most discerning buyer. Situated on a quiet street in this sought after inner city community and offering a MASSIVE 37.5'x167 ( 5436 sqft) OVERSIZED LOT with a park right outside the front door!! 3800+ sqft of architectural flare, incredible indoor/outdoor entertaining space all the while incorporating functionality. The SOARING foyer with its cosmopolitan fixture is just the start of the sophisticated finishings that are about to unfold. Jaw dropping Chef's kitchen, outstanding millwork, mode counters & backsplash and professional appliance collection. Open dining area and sprawling living room showcasing a chic fireplace and a wall of glass with patio door access the picturesque deck & massive private yard! 10' ceilings, modernistic windows and hardwood throughout create a sleek ambiance. Gorgeous front facade on a treelined street with the park outside the front door. Master retreat is an oasis, picturesque view, double sided fireplace, oversized walk in closet and a spa inspired ensuite - with dual rain shower heads, stand alone tub, heated floors, double vanities and intricate tile work - unwind & indulge yourself. Three bedrooms up PLUS a LOFT/ OFFICE fit for a KING!! Even the kids' washroom has double vanities and heated floors. Lower level is the place where memories will be made with the whole family. Ultimate in entertainment enjoyment! Topped off with heated floors, a gym, a 4th bedroom and a 4th bath! Whether it's the towering exterior, fully finished DOUBLE ATTACHED GARAGE, superior construction or the New Home Warranty - one thing is certain - it must be seen to truly be appreciated. You will see why it will be ENVIED by all. Minutes to the core and literally steps to the park, schools & pathways.
Idées déco d'escaliers blancs avec des marches en verre
6
