Idées déco d'escaliers blancs avec garde-corps
Trier par :
Budget
Trier par:Populaires du jour
141 - 160 sur 12 736 photos
1 sur 3
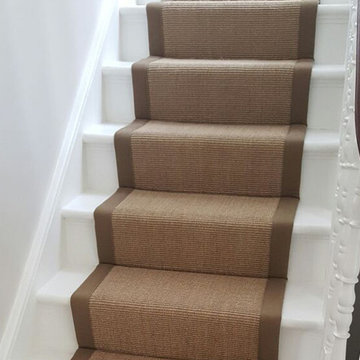
Client: Private Residence In North London
Brief: To supply & install brown carpet as a runner with brown edgings to stairs
Aménagement d'un escalier classique en U de taille moyenne avec des marches en moquette, des contremarches en moquette et un garde-corps en bois.
Aménagement d'un escalier classique en U de taille moyenne avec des marches en moquette, des contremarches en moquette et un garde-corps en bois.
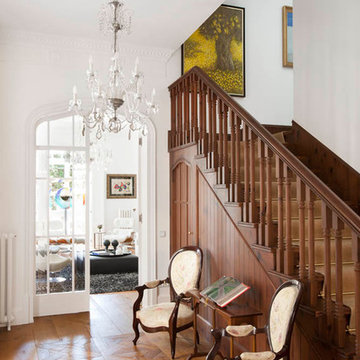
Este antiguo palacete mallorquin, rehabilitado por el estudio de arquitectura e interiorismo DAI10, es un ejercicio de luminosidad, comunicacion, arte y equilibrio entre pasado y presente. Realizado con pavimento Anticato en losetas Versalles modelo Milano.
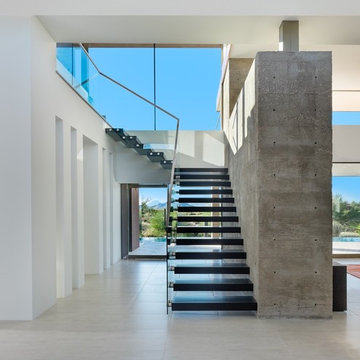
Idées déco pour un grand escalier sans contremarche flottant sud-ouest américain avec des marches en bois et un garde-corps en verre.
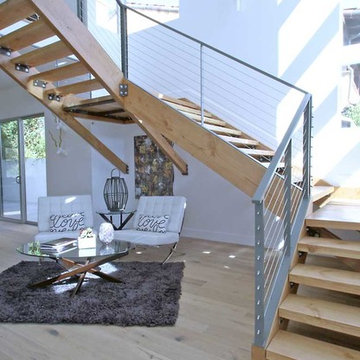
Custom wood floating stair in the double-height entry hall
Exemple d'un grand escalier sans contremarche moderne en U avec des marches en bois et un garde-corps en métal.
Exemple d'un grand escalier sans contremarche moderne en U avec des marches en bois et un garde-corps en métal.
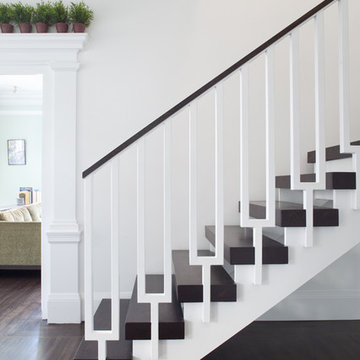
Paul Dyer Photography
Aménagement d'un escalier sans contremarche droit classique avec des marches en bois et un garde-corps en matériaux mixtes.
Aménagement d'un escalier sans contremarche droit classique avec des marches en bois et un garde-corps en matériaux mixtes.

Entry way with a collection of contemporary painting and sculpture; Photo by Lee Lormand
Cette image montre un escalier peint design en U de taille moyenne avec des marches en bois et un garde-corps en matériaux mixtes.
Cette image montre un escalier peint design en U de taille moyenne avec des marches en bois et un garde-corps en matériaux mixtes.

Idées déco pour un escalier flottant contemporain de taille moyenne avec des marches en bois, des contremarches en bois et un garde-corps en bois.

FEATURE HELICAL STAIRCASE & HALLWAY in bespoke metal spindles, hand-stained bespoke handrail, light oak wood minimal cladding to stairs.
style: Quiet Luxury & Warm Minimalism style interiors
project: GROUNDING GATED FAMILY MEWS
HOME IN WARM MINIMALISM
Curated and Crafted by misch_MISCH studio
For full details see or contact us:
www.mischmisch.com
studio@mischmisch.com
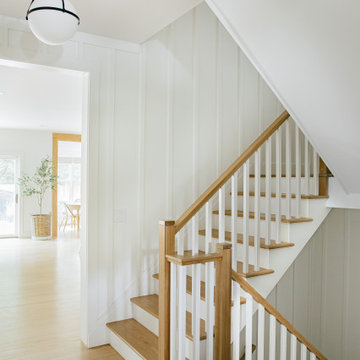
Aménagement d'un grand escalier peint bord de mer en L avec des marches en bois, un garde-corps en bois et du lambris.
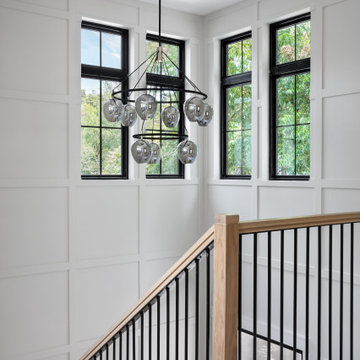
Two story entry foyer with high windows and staircase.
Inspiration pour un escalier rustique en L avec un garde-corps en bois.
Inspiration pour un escalier rustique en L avec un garde-corps en bois.
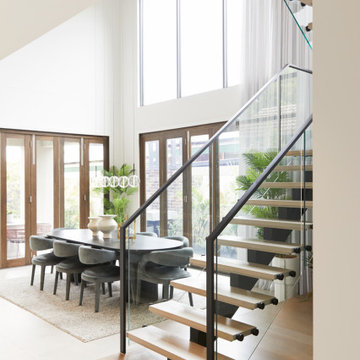
Combining beautiful elements such as Victorian Ash treads with a glass balustrade and contemporary black steel handrail, Jasper Road is both an elegant exponent of craft as well as a bold feature.

The new stair winds through a light-filled tower separated with a vertical walnut screen wall.
Cette photo montre un petit escalier craftsman en U avec des marches en bois, des contremarches en bois et un garde-corps en métal.
Cette photo montre un petit escalier craftsman en U avec des marches en bois, des contremarches en bois et un garde-corps en métal.
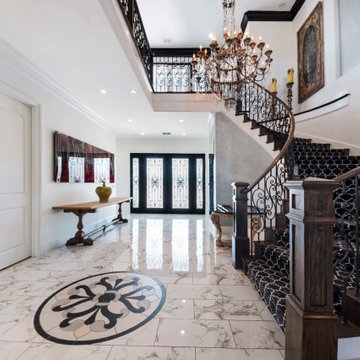
Cette photo montre un escalier courbe méditerranéen avec des marches en moquette, des contremarches en moquette et un garde-corps en matériaux mixtes.
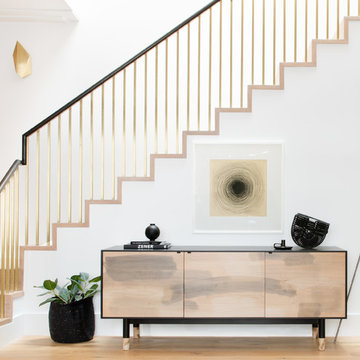
Intentional. Elevated. Artisanal.
With three children under the age of 5, our clients were starting to feel the confines of their Pacific Heights home when the expansive 1902 Italianate across the street went on the market. After learning the home had been recently remodeled, they jumped at the chance to purchase a move-in ready property. We worked with them to infuse the already refined, elegant living areas with subtle edginess and handcrafted details, and also helped them reimagine unused space to delight their little ones.
Elevated furnishings on the main floor complement the home’s existing high ceilings, modern brass bannisters and extensive walnut cabinetry. In the living room, sumptuous emerald upholstery on a velvet side chair balances the deep wood tones of the existing baby grand. Minimally and intentionally accessorized, the room feels formal but still retains a sharp edge—on the walls moody portraiture gets irreverent with a bold paint stroke, and on the the etagere, jagged crystals and metallic sculpture feel rugged and unapologetic. Throughout the main floor handcrafted, textured notes are everywhere—a nubby jute rug underlies inviting sofas in the family room and a half-moon mirror in the living room mixes geometric lines with flax-colored fringe.
On the home’s lower level, we repurposed an unused wine cellar into a well-stocked craft room, with a custom chalkboard, art-display area and thoughtful storage. In the adjoining space, we installed a custom climbing wall and filled the balance of the room with low sofas, plush area rugs, poufs and storage baskets, creating the perfect space for active play or a quiet reading session. The bold colors and playful attitudes apparent in these spaces are echoed upstairs in each of the children’s imaginative bedrooms.
Architect + Developer: McMahon Architects + Studio, Photographer: Suzanna Scott Photography
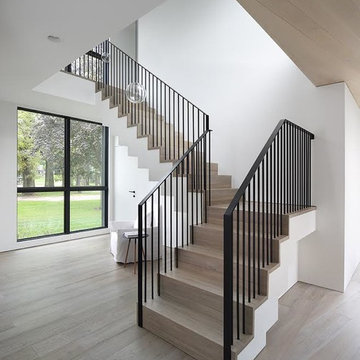
Inspiration pour un escalier minimaliste en L de taille moyenne avec des marches en bois, des contremarches en bois et un garde-corps en métal.
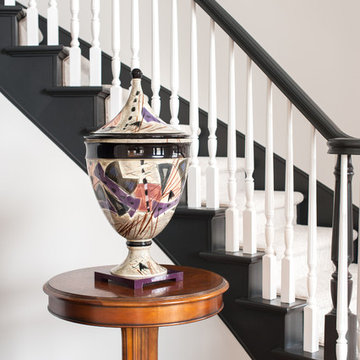
Idée de décoration pour un escalier courbe tradition de taille moyenne avec des marches en moquette, des contremarches en moquette et un garde-corps en bois.
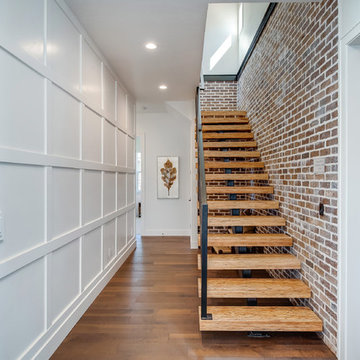
Cette photo montre un escalier sans contremarche droit chic de taille moyenne avec des marches en bois et un garde-corps en métal.
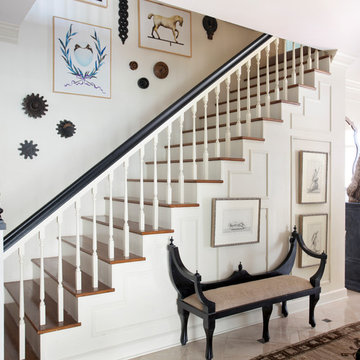
Aménagement d'un escalier peint droit classique avec des marches en bois et un garde-corps en bois.
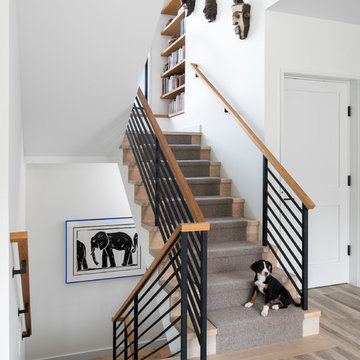
This central staircase offers access to all three levels of the home. Along side the staircase is a elevator that also accesses all 3 levels of living space.
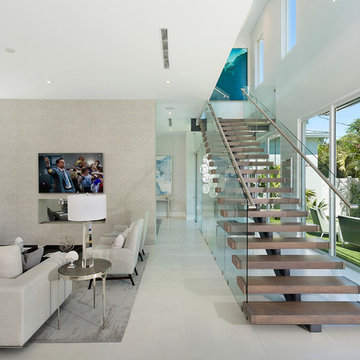
Staircase
Cette photo montre un escalier droit moderne de taille moyenne avec des contremarches en verre, un garde-corps en métal et éclairage.
Cette photo montre un escalier droit moderne de taille moyenne avec des contremarches en verre, un garde-corps en métal et éclairage.
Idées déco d'escaliers blancs avec garde-corps
8