Idées déco d'escaliers blancs avec garde-corps
Trier par :
Budget
Trier par:Populaires du jour
161 - 180 sur 12 737 photos
1 sur 3
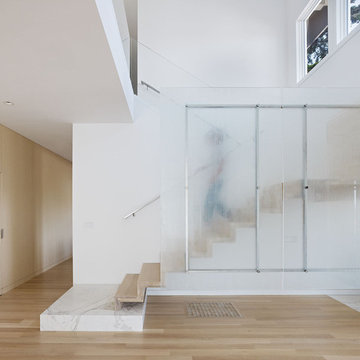
Mark Horton Architecture l CITTA Stuctural Engineer l Bruce Damonte Photography
Réalisation d'un escalier flottant minimaliste avec des marches en bois, des contremarches en bois et un garde-corps en verre.
Réalisation d'un escalier flottant minimaliste avec des marches en bois, des contremarches en bois et un garde-corps en verre.

the stair was moved from the front of the loft to the living room to make room for a new nursery upstairs. the stair has oak treads with glass and blackened steel rails. the top three treads of the stair cantilever over the wall. the wall separating the kitchen from the living room was removed creating an open kitchen. the apartment has beautiful exposed cast iron columns original to the buildings 19th century structure.
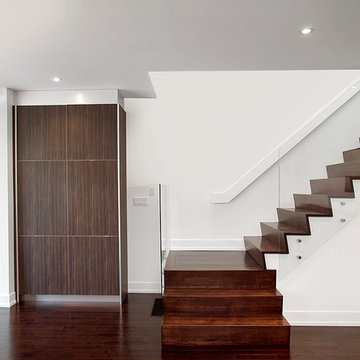
Designed by Modus Architects
Idée de décoration pour un escalier minimaliste avec des marches en bois, des contremarches en bois et un garde-corps en verre.
Idée de décoration pour un escalier minimaliste avec des marches en bois, des contremarches en bois et un garde-corps en verre.

Make a grand entrance into the mudroom with Porcelain, Parquet Floor tile. The look of wood without the maintenance.
Aménagement d'un escalier peint droit classique de taille moyenne avec des marches en bois et un garde-corps en bois.
Aménagement d'un escalier peint droit classique de taille moyenne avec des marches en bois et un garde-corps en bois.

The front entry offers a warm welcome that sets the tone for the entire home starting with the refinished staircase with modern square stair treads and black spindles, board and batten wainscoting, and beautiful blonde LVP flooring.
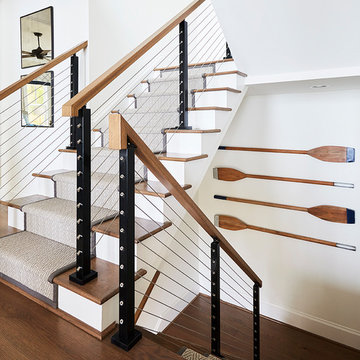
©Sean Costello Photography
Idée de décoration pour un escalier peint marin en U avec un garde-corps en câble, des marches en bois et palier.
Idée de décoration pour un escalier peint marin en U avec un garde-corps en câble, des marches en bois et palier.
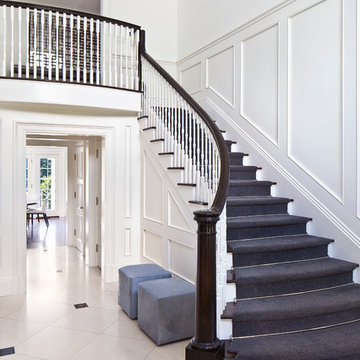
Idée de décoration pour un escalier peint courbe tradition de taille moyenne avec un garde-corps en bois et des marches en bois.
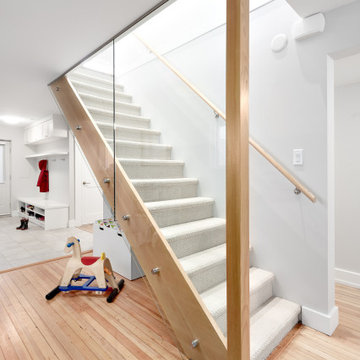
Cette photo montre un escalier droit chic de taille moyenne avec des marches en moquette, des contremarches en verre et un garde-corps en bois.

Inspiration pour un petit escalier nordique en U avec des marches en bois, des contremarches en bois et un garde-corps en métal.

Aménagement d'un escalier peint éclectique en U avec des marches en bois peint, un garde-corps en bois et boiseries.

a channel glass wall at floating stair system greets visitors at the formal entry to the main living and gathering space beyond
Idées déco pour un escalier sans contremarche flottant industriel de taille moyenne avec des marches en bois, un garde-corps en verre et palier.
Idées déco pour un escalier sans contremarche flottant industriel de taille moyenne avec des marches en bois, un garde-corps en verre et palier.

This residence was a complete gut renovation of a 4-story row house in Park Slope, and included a new rear extension and penthouse addition. The owners wished to create a warm, family home using a modern language that would act as a clean canvas to feature rich textiles and items from their world travels. As with most Brooklyn row houses, the existing house suffered from a lack of natural light and connection to exterior spaces, an issue that Principal Brendan Coburn is acutely aware of from his experience re-imagining historic structures in the New York area. The resulting architecture is designed around moments featuring natural light and views to the exterior, of both the private garden and the sky, throughout the house, and a stripped-down language of detailing and finishes allows for the concept of the modern-natural to shine.
Upon entering the home, the kitchen and dining space draw you in with views beyond through the large glazed opening at the rear of the house. An extension was built to allow for a large sunken living room that provides a family gathering space connected to the kitchen and dining room, but remains distinctly separate, with a strong visual connection to the rear garden. The open sculptural stair tower was designed to function like that of a traditional row house stair, but with a smaller footprint. By extending it up past the original roof level into the new penthouse, the stair becomes an atmospheric shaft for the spaces surrounding the core. All types of weather – sunshine, rain, lightning, can be sensed throughout the home through this unifying vertical environment. The stair space also strives to foster family communication, making open living spaces visible between floors. At the upper-most level, a free-form bench sits suspended over the stair, just by the new roof deck, which provides at-ease entertaining. Oak was used throughout the home as a unifying material element. As one travels upwards within the house, the oak finishes are bleached to further degrees as a nod to how light enters the home.
The owners worked with CWB to add their own personality to the project. The meter of a white oak and blackened steel stair screen was designed by the family to read “I love you” in Morse Code, and tile was selected throughout to reference places that hold special significance to the family. To support the owners’ comfort, the architectural design engages passive house technologies to reduce energy use, while increasing air quality within the home – a strategy which aims to respect the environment while providing a refuge from the harsh elements of urban living.
This project was published by Wendy Goodman as her Space of the Week, part of New York Magazine’s Design Hunting on The Cut.
Photography by Kevin Kunstadt
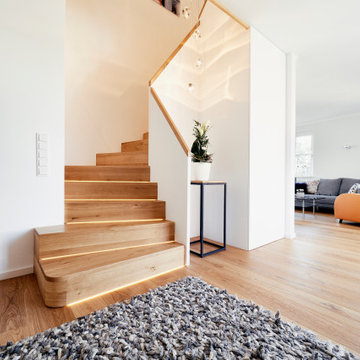
Inspiration pour un petit escalier courbe design avec des marches en bois, des contremarches en bois et un garde-corps en bois.
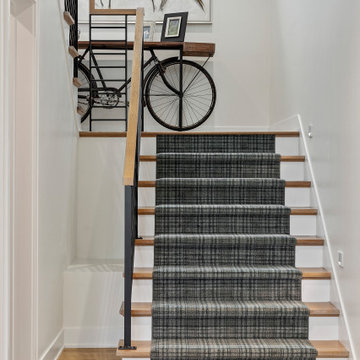
Staircase with custom railing.
Aménagement d'un grand escalier contemporain en U avec des contremarches en moquette et un garde-corps en métal.
Aménagement d'un grand escalier contemporain en U avec des contremarches en moquette et un garde-corps en métal.
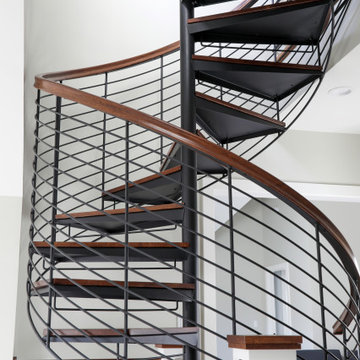
LOWELL CUSTOM HOMES, LAKE GENEVA, WI Custom Home built on beautiful Geneva Lake features New England Shingle Style architecture on the exterior with a thoroughly modern twist to the interior. Artistic and handcrafted elements are showcased throughout the detailed finishes and furnishings.
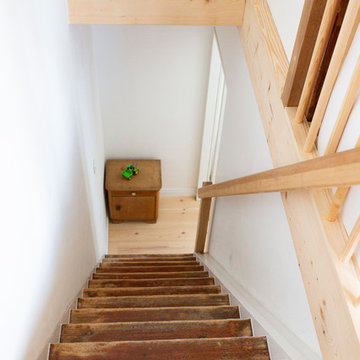
schulteplan/Stefanie Schulte-Architektur, Inga Howe-Photography, Tina Lange-Interior
Réalisation d'un petit escalier nordique avec des marches en bois, des contremarches en bois et un garde-corps en bois.
Réalisation d'un petit escalier nordique avec des marches en bois, des contremarches en bois et un garde-corps en bois.
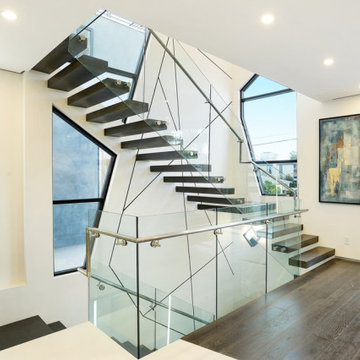
$2,550,000 Price Sold in Venice 2016 -
Selling at $2,995,000 in 2019
3 Beds 4 Baths 2,500 Sq. Ft. $1198 / Sq. Ft
Veronica Brooks Interior Designer ASID
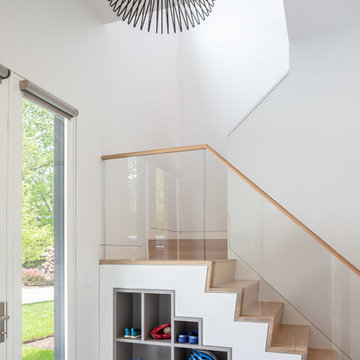
Architect: Doug Brown, DBVW Architects / Photographer: Robert Brewster Photography
Idées déco pour un grand escalier contemporain en U avec des marches en bois, des contremarches en bois, un garde-corps en verre et rangements.
Idées déco pour un grand escalier contemporain en U avec des marches en bois, des contremarches en bois, un garde-corps en verre et rangements.
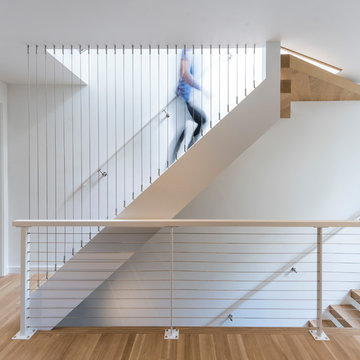
Image Courtesy © Nat Rae
Inspiration pour un escalier sans contremarche droit minimaliste avec des marches en bois et un garde-corps en câble.
Inspiration pour un escalier sans contremarche droit minimaliste avec des marches en bois et un garde-corps en câble.
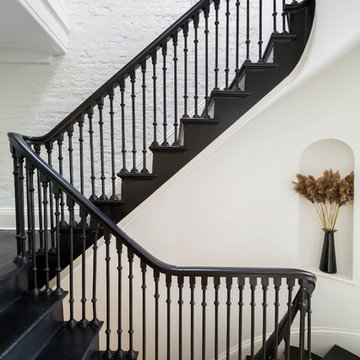
Complete renovation of a 19th century brownstone in Brooklyn's Fort Greene neighborhood. Modern interiors that preserve many original details.
Kate Glicksberg Photography
Idées déco d'escaliers blancs avec garde-corps
9