Idées déco d'escaliers blancs
Trier par :
Budget
Trier par:Populaires du jour
201 - 220 sur 3 451 photos
1 sur 3
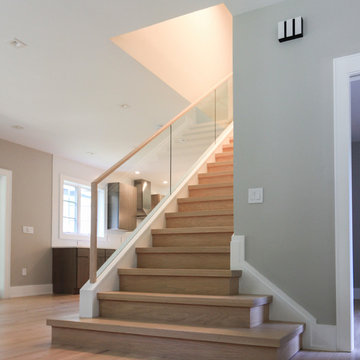
A glass balustrade was selected for the straight flight to allow light to flow freely into the living area and to create an uncluttered space (defined by the clean lines of the grooved top hand rail and wide bottom stringer). The invisible barrier works beautifully with the 2" squared-off oak treads, matching oak risers and strong-routed poplar stringers; it definitively improves the modern feel of the home. CSC 1976-2020 © Century Stair Company
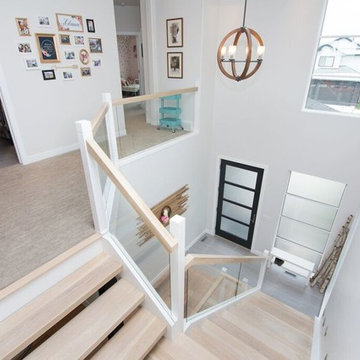
Vaulted ceiling in entry and glass panel railing adds to the open spacious feel of the house. Custom built white oak floating stairs are a stand out feature as you enter the home.
Photo Credit: Jenna Swan
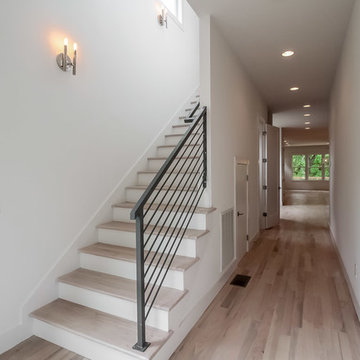
Exemple d'un escalier peint droit moderne de taille moyenne avec des marches en bois et un garde-corps en métal.
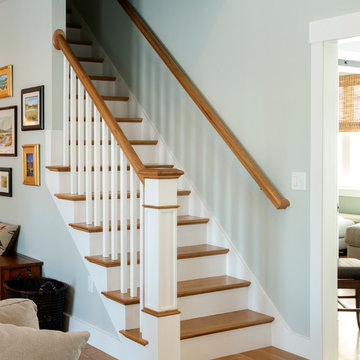
Rick O'Brien
Réalisation d'un escalier peint droit craftsman de taille moyenne avec des marches en bois.
Réalisation d'un escalier peint droit craftsman de taille moyenne avec des marches en bois.
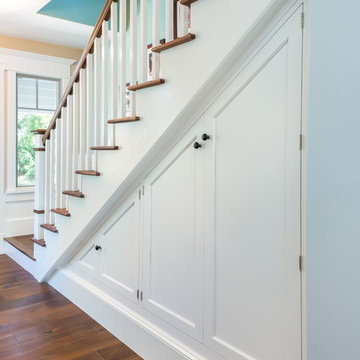
Jimmy White Photography
Cette photo montre un escalier peint droit nature de taille moyenne avec des marches en bois et rangements.
Cette photo montre un escalier peint droit nature de taille moyenne avec des marches en bois et rangements.
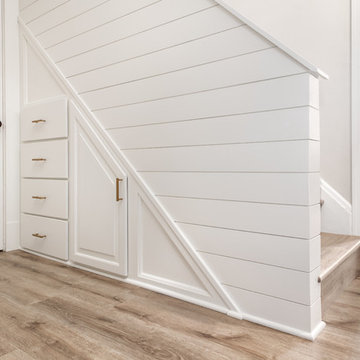
Custom designed and built understair storage cabinets with drawers and door.
White Shiplap paneling.
Cette photo montre un escalier nature de taille moyenne avec des marches en bois, des contremarches en bois et rangements.
Cette photo montre un escalier nature de taille moyenne avec des marches en bois, des contremarches en bois et rangements.

Vertical timber posts that allow for light but also allow protection. Nice design feature to give personality to a stair balustrade.
Exemple d'un escalier tendance en U de taille moyenne avec des marches en bois et un garde-corps en bois.
Exemple d'un escalier tendance en U de taille moyenne avec des marches en bois et un garde-corps en bois.
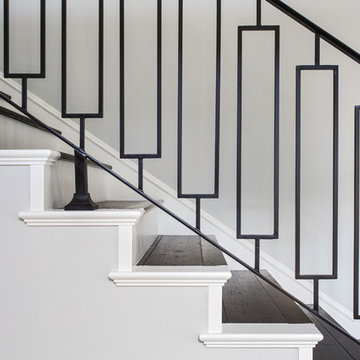
A rejuvenation project of the entire first floor of approx. 1700sq.
The kitchen was completely redone and redesigned with relocation of all major appliances, construction of a new functioning island and creating a more open and airy feeling in the space.
A "window" was opened from the kitchen to the living space to create a connection and practical work area between the kitchen and the new home bar lounge that was constructed in the living space.
New dramatic color scheme was used to create a "grandness" felling when you walk in through the front door and accent wall to be designated as the TV wall.
The stairs were completely redesigned from wood banisters and carpeted steps to a minimalistic iron design combining the mid-century idea with a bit of a modern Scandinavian look.
The old family room was repurposed to be the new official dinning area with a grand buffet cabinet line, dramatic light fixture and a new minimalistic look for the fireplace with 3d white tiles.
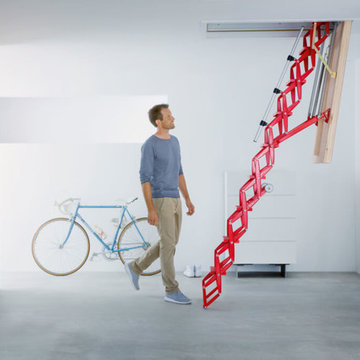
Strong and robust loft ladder, combining an aluminium concertina staircase with a highly insulated wooden hatch box. Counter-balanced spring means that it is very easy to operate - requiring just 3kg of operating load. Shown here in a bold red powder coat finish.
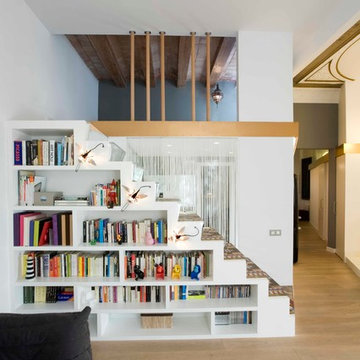
NURIA VILA http://www.nuriavila.com/
Idées déco pour un petit escalier droit contemporain avec des marches en moquette, des contremarches en moquette et rangements.
Idées déco pour un petit escalier droit contemporain avec des marches en moquette, des contremarches en moquette et rangements.
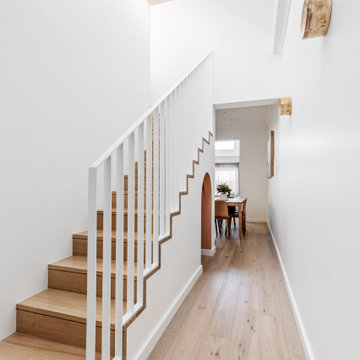
Idées déco pour un petit escalier contemporain en L avec des marches en bois, des contremarches en bois et un garde-corps en métal.
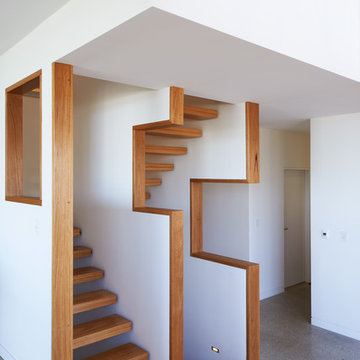
Hardwood timber traces an abstract form around the stair.
Photography Roger D'Souza
Aménagement d'un escalier sans contremarche flottant contemporain de taille moyenne avec des marches en bois.
Aménagement d'un escalier sans contremarche flottant contemporain de taille moyenne avec des marches en bois.
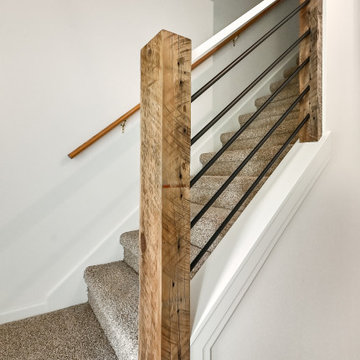
Creating a space to entertain was the top priority in this Mukwonago kitchen remodel. The homeowners wanted seating and counter space for hosting parties and watching sports. By opening the dining room wall, we extended the kitchen area. We added an island and custom designed furniture-style bar cabinet with retractable pocket doors. A new awning window overlooks the backyard and brings in natural light. Many in-cabinet storage features keep this kitchen neat and organized.
Bar Cabinet
The furniture-style bar cabinet has retractable pocket doors and a drop-in quartz counter. The homeowners can entertain in style, leaving the doors open during parties. Guests can grab a glass of wine or make a cocktail right in the cabinet.
Outlet Strips
Outlet strips on the island and peninsula keeps the end panels of the island and peninsula clean. The outlet strips also gives them options for plugging in appliances during parties.
Modern Farmhouse Design
The design of this kitchen is modern farmhouse. The materials, patterns, color and texture define this space. We used shades of golds and grays in the cabinetry, backsplash and hardware. The chevron backsplash and shiplap island adds visual interest.
Custom Cabinetry
This kitchen features frameless custom cabinets with light rail molding. It’s designed to hide the under cabinet lighting and angled plug molding. Putting the outlets under the cabinets keeps the backsplash uninterrupted.
Storage Features
Efficient storage and organization was important to these homeowners.
We opted for deep drawers to allow for easy access to stacks of dishes and bowls.
Under the cooktop, we used custom drawer heights to meet the homeowners’ storage needs.
A third drawer was added next to the spice drawer rollout.
Narrow pullout cabinets on either side of the cooktop for spices and oils.
The pantry rollout by the double oven rotates 90 degrees.
Other Updates
Staircase – We updated the staircase with a barn wood newel post and matte black balusters
Fireplace – We whitewashed the fireplace and added a barn wood mantel and pilasters.
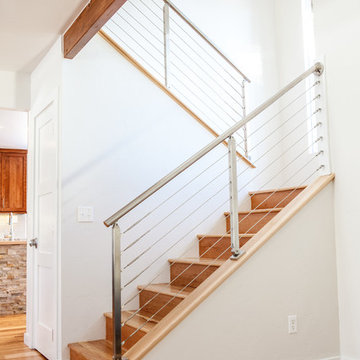
Updating the staircase with a stainless steel cable railing system and hardwood flooring on the stairs brought in more light and a more contemporary feel.
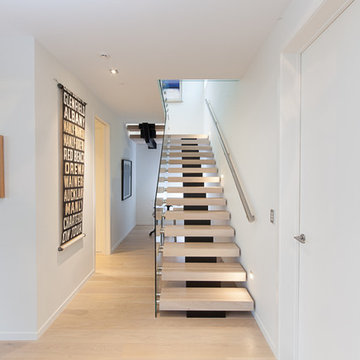
The centrum design is a great way to create a floating staircase with its central steel stringer. These treads are made from American Oak with a blonded finish but almost any timber can be used. The frameless glass balustrade fixed to the treads with SS fixings, keeps the stairwell simple with the emphasis on the stairs.
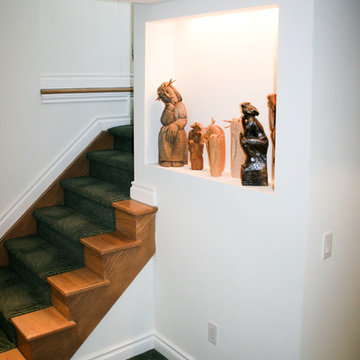
Svedas Carpentry
Inspiration pour un petit escalier droit traditionnel avec des marches en bois et des contremarches en bois.
Inspiration pour un petit escalier droit traditionnel avec des marches en bois et des contremarches en bois.
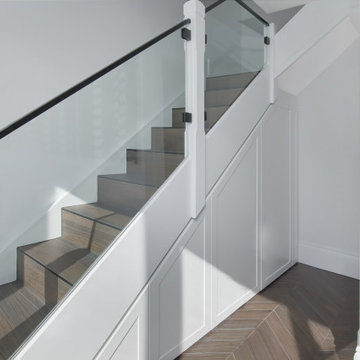
Small footprint, this family home in Sydney's cute suburb of Paddington needed to ensure all space was maximised. Making use of under the stairs with smart joinery keeps the laundry tucked away without taking up too much space.
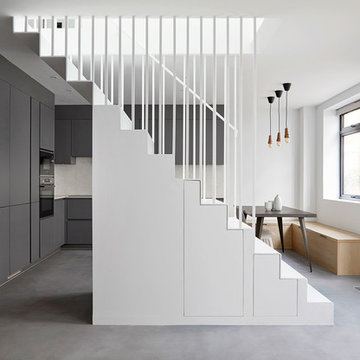
Extensive refurbishment of a dilapidated mews house in Belsize Park Conservation Area incorporating garage into habitable space.
Photography by Anna Stathaki
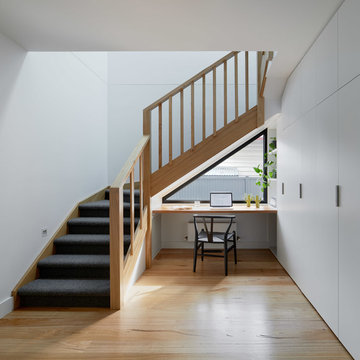
Tatjana Plitt
Cette photo montre un grand escalier tendance en L avec des marches en moquette, des contremarches en moquette et un garde-corps en bois.
Cette photo montre un grand escalier tendance en L avec des marches en moquette, des contremarches en moquette et un garde-corps en bois.
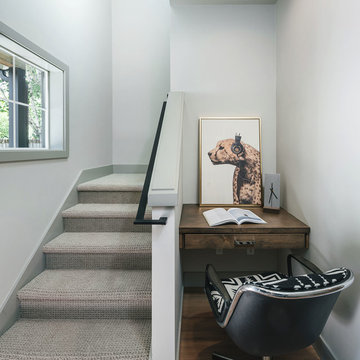
Aménagement d'un petit escalier classique en U avec des marches en moquette, des contremarches en moquette et un garde-corps en métal.
Idées déco d'escaliers blancs
11