Idées déco d'escaliers blancs
Trier par :
Budget
Trier par:Populaires du jour
141 - 160 sur 3 451 photos
1 sur 3
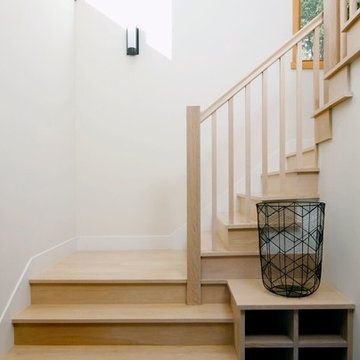
Idée de décoration pour un escalier chalet en U de taille moyenne avec des marches en bois et des contremarches en bois.
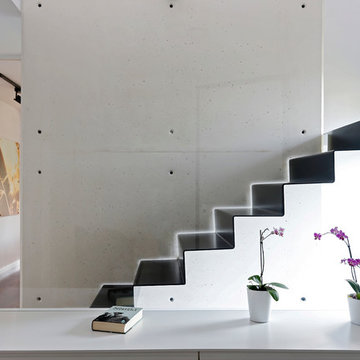
Idées déco pour un petit escalier droit contemporain avec des marches en métal et des contremarches en métal.
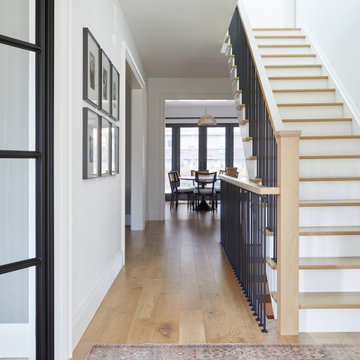
Cette photo montre un escalier droit chic de taille moyenne avec des marches en bois et un garde-corps en bois.
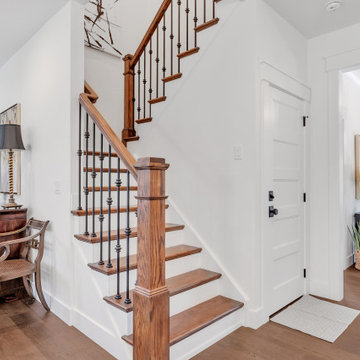
u shaped stairwell off foyer
Exemple d'un escalier craftsman en U de taille moyenne avec des marches en bois, des contremarches en bois et un garde-corps en matériaux mixtes.
Exemple d'un escalier craftsman en U de taille moyenne avec des marches en bois, des contremarches en bois et un garde-corps en matériaux mixtes.
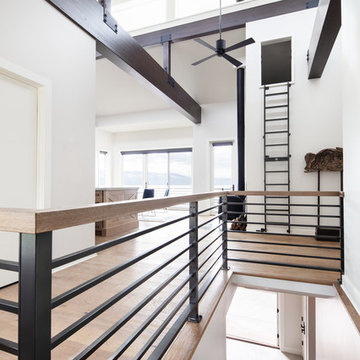
stair and cupola view
Inspiration pour un escalier design en L de taille moyenne avec des marches en bois, des contremarches en bois et un garde-corps en métal.
Inspiration pour un escalier design en L de taille moyenne avec des marches en bois, des contremarches en bois et un garde-corps en métal.
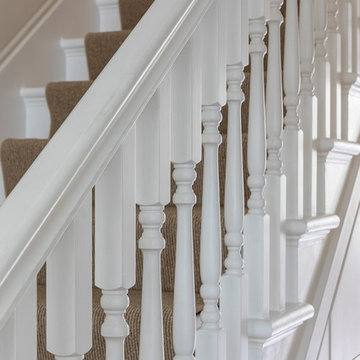
Photo by Chris Snook
Exemple d'un escalier droit chic de taille moyenne avec des marches en moquette, des contremarches en moquette et un garde-corps en bois.
Exemple d'un escalier droit chic de taille moyenne avec des marches en moquette, des contremarches en moquette et un garde-corps en bois.
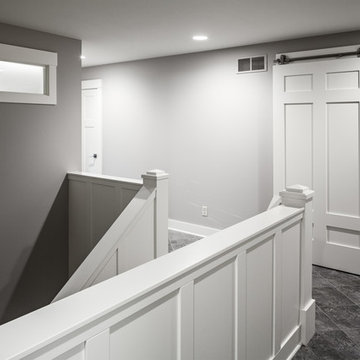
Builder: Brad DeHaan Homes
Photographer: Brad Gillette
Every day feels like a celebration in this stylish design that features a main level floor plan perfect for both entertaining and convenient one-level living. The distinctive transitional exterior welcomes friends and family with interesting peaked rooflines, stone pillars, stucco details and a symmetrical bank of windows. A three-car garage and custom details throughout give this compact home the appeal and amenities of a much-larger design and are a nod to the Craftsman and Mediterranean designs that influenced this updated architectural gem. A custom wood entry with sidelights match the triple transom windows featured throughout the house and echo the trim and features seen in the spacious three-car garage. While concentrated on one main floor and a lower level, there is no shortage of living and entertaining space inside. The main level includes more than 2,100 square feet, with a roomy 31 by 18-foot living room and kitchen combination off the central foyer that’s perfect for hosting parties or family holidays. The left side of the floor plan includes a 10 by 14-foot dining room, a laundry and a guest bedroom with bath. To the right is the more private spaces, with a relaxing 11 by 10-foot study/office which leads to the master suite featuring a master bath, closet and 13 by 13-foot sleeping area with an attractive peaked ceiling. The walkout lower level offers another 1,500 square feet of living space, with a large family room, three additional family bedrooms and a shared bath.
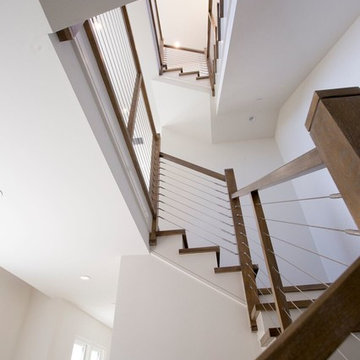
Exemple d'un grand escalier peint bord de mer en U avec des marches en bois et un garde-corps en bois.
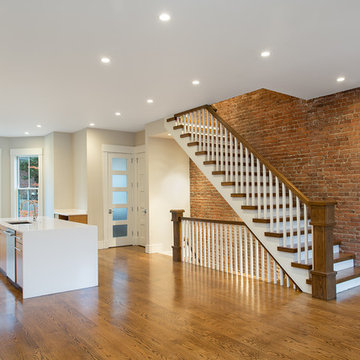
Evan White
Cette image montre un escalier peint droit minimaliste de taille moyenne avec des marches en bois.
Cette image montre un escalier peint droit minimaliste de taille moyenne avec des marches en bois.
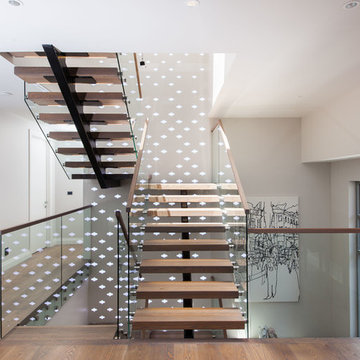
An Ascendo staircase in the centrum design taking you through three levels of this modern home.
Central steel stringer, American Oak timber treads, open risers, a glass balustrade with a timber capping.
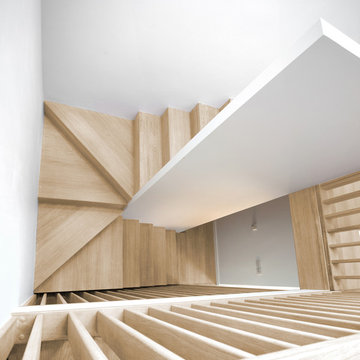
Solid oak staircase with timber treads and risers. Solid oak balustrade.
Photography By Pawel Regdosz
© SigmaLondon
Idée de décoration pour un escalier design en U de taille moyenne avec des marches en bois et des contremarches en bois.
Idée de décoration pour un escalier design en U de taille moyenne avec des marches en bois et des contremarches en bois.
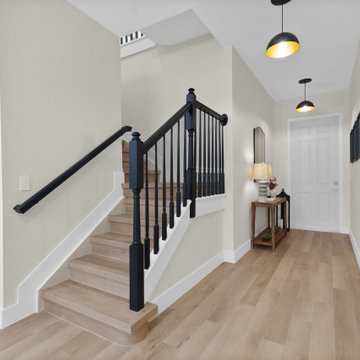
Inspired by sandy shorelines on the California coast, this beachy blonde vinyl floor brings just the right amount of variation to each room. With the Modin Collection, we have raised the bar on luxury vinyl plank. The result is a new standard in resilient flooring. Modin offers true embossed in register texture, a low sheen level, a rigid SPC core, an industry-leading wear layer, and so much more.
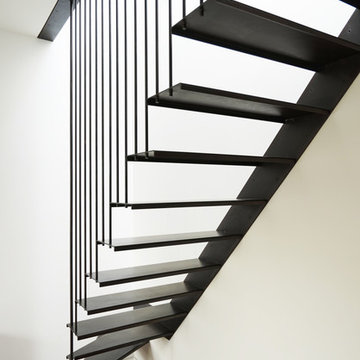
Exemple d'un petit escalier sans contremarche flottant avec des marches en métal et un garde-corps en métal.
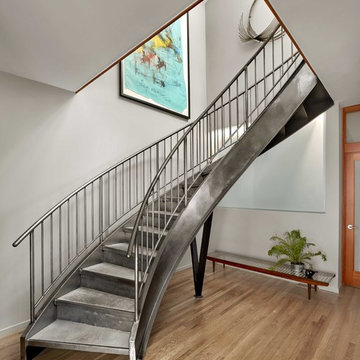
Cesar Rubio Photography
Aménagement d'un escalier courbe contemporain en béton de taille moyenne avec des contremarches en métal et un garde-corps en métal.
Aménagement d'un escalier courbe contemporain en béton de taille moyenne avec des contremarches en métal et un garde-corps en métal.
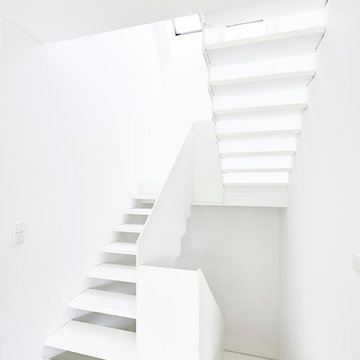
++++ english version below ++++ texte français ci-après ++++
Leicht, hell und schlicht ist der Eindruck, den die weiße HPL-Treppe vermittelt. Die Ästhetik resultiert aus wohlüberlegten Details. Die eckige Gestaltung des Treppenauges sowie die Betonung von Parallelität in der Linienführung sind die Gründe für die überaus harmonische Wirkung. Der Verzicht auf Setzstufen bedingt ein weiteres Highlight: Die vom Dachfenster kommenden Lichtstrahlen treffen auf die helle Treppen-Oberfläche und sorgen für faszinierende Reflektionen. Der Zauber des Lichtspiels vereint den praktischen Nutzen des Produktes mit einem spannenden optischen Effekt über alle Etagen hinweg.
Hokon/Masukowitz
++++
Design: The stair leaves an impression of lightweight, brightness und simplicity.
Its easthetics results from deliberate details . The angled design of the stair well and parallelism of the allignment are the reasons for the harmonious effect. The absence of step risers causes another highlight, the light shining in from the roof is reflected from the steps and illuminates the stairway. This illumination does even beat the practical need of this product and makes it a centerpiece of the interior.
++++
La conception: luminosité, clarté et simplicité définissent l‘impression laissée par cet escalier en HPL blanc. L’esthétique résulte de détails bien pensés. La conception angulaire de la cage d‘escalier et l’accent mis sur le parallélisme dans les lignes donnent à l’ensemble un effet des plus harmonieux. L’absence de contremarches donne un autre point fort:
La lumière provenant du vasistas brille sur la surface de l’escalier clair et des réflexions fascinantes apparaissent. La magie de la lumière permet l’utilisation pratique du produit tout en donnant un effet visuel saisissant sur tous les étages.
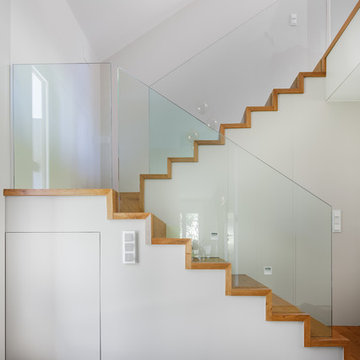
Inspiration pour un escalier design en U de taille moyenne avec des marches en bois et des contremarches en bois.
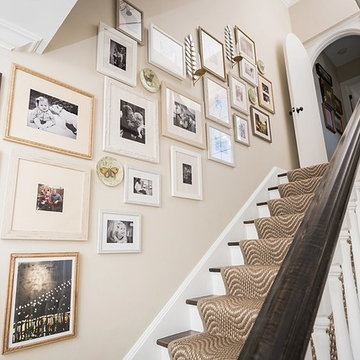
Photo Credit: Reminisce Studio by Miranda & Adam
Idées déco pour un escalier droit classique de taille moyenne avec des marches en bois et des contremarches en bois.
Idées déco pour un escalier droit classique de taille moyenne avec des marches en bois et des contremarches en bois.
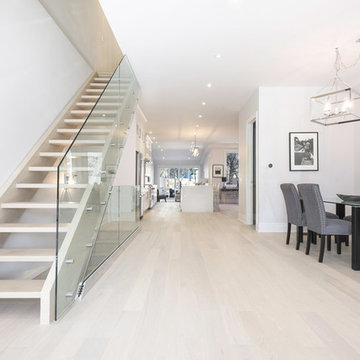
From the entry looking through to the kitchen and family room in the rear. The space has been opened up and unified by using the same materials through out.
Mitch Hubble Photography & Mdrn Mvmt
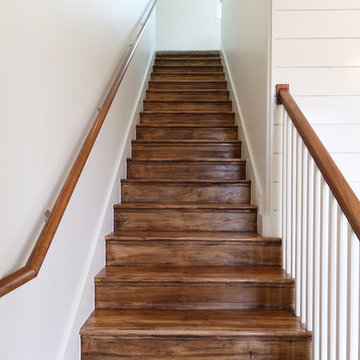
Sarah Baker Photos
Inspiration pour un escalier droit rustique de taille moyenne avec des marches en bois, des contremarches en bois et un garde-corps en bois.
Inspiration pour un escalier droit rustique de taille moyenne avec des marches en bois, des contremarches en bois et un garde-corps en bois.
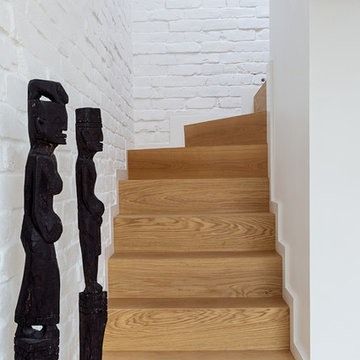
Cette photo montre un petit escalier courbe industriel avec des marches en bois et des contremarches en bois.
Idées déco d'escaliers blancs
8