Idées déco d'escaliers blancs
Trier par :
Budget
Trier par:Populaires du jour
61 - 80 sur 3 451 photos
1 sur 3
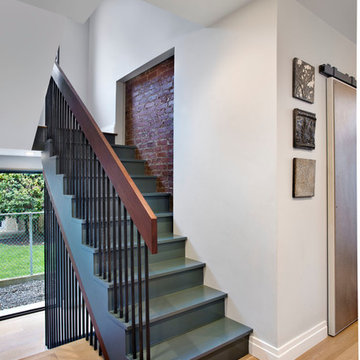
David Joseph
Réalisation d'un escalier peint design en U de taille moyenne avec des marches en bois peint.
Réalisation d'un escalier peint design en U de taille moyenne avec des marches en bois peint.
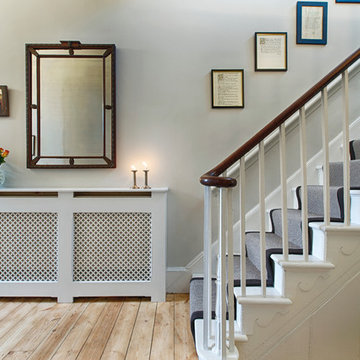
Marco Joe Fazio
Réalisation d'un escalier tradition de taille moyenne.
Réalisation d'un escalier tradition de taille moyenne.
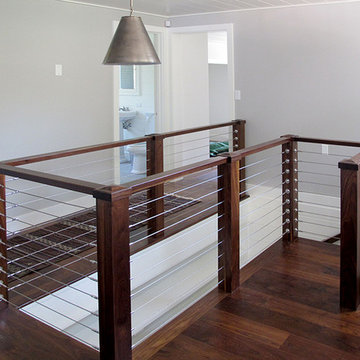
Cette photo montre un petit escalier chic en U avec des marches en bois, des contremarches en bois et un garde-corps en câble.

Exemple d'un petit escalier nature en U avec des marches en bois, des contremarches en bois, un garde-corps en bois et boiseries.
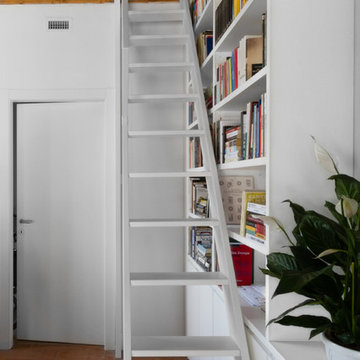
scala parte per salire sul soppalco
Cette photo montre un petit escalier droit moderne avec des marches en bois peint et un garde-corps en métal.
Cette photo montre un petit escalier droit moderne avec des marches en bois peint et un garde-corps en métal.
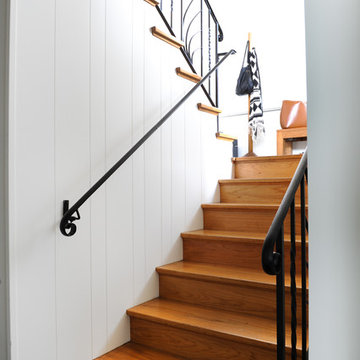
Réalisation d'un escalier vintage en U de taille moyenne avec des marches en bois, des contremarches en bois et un garde-corps en métal.
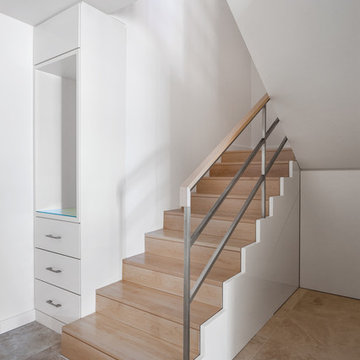
Staircase- photo by Emilio Collavino
Cette photo montre un escalier moderne de taille moyenne avec des marches en bois et des contremarches en bois.
Cette photo montre un escalier moderne de taille moyenne avec des marches en bois et des contremarches en bois.
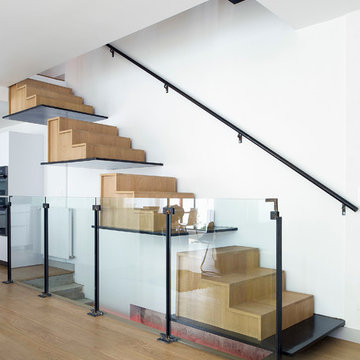
Rémi Castan
Cette image montre un grand escalier flottant design avec des marches en bois et des contremarches en bois.
Cette image montre un grand escalier flottant design avec des marches en bois et des contremarches en bois.
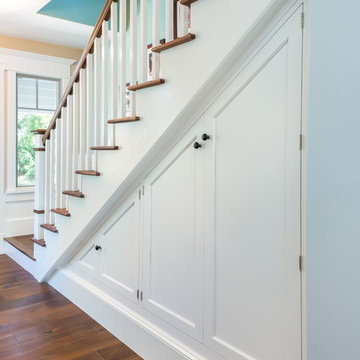
Jimmy White Photography
Cette photo montre un escalier peint droit nature de taille moyenne avec des marches en bois et rangements.
Cette photo montre un escalier peint droit nature de taille moyenne avec des marches en bois et rangements.
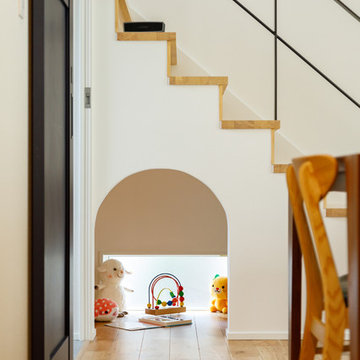
階段下のスペースは、お子さまの秘密基地です。おもちゃを持ち込んだり、ごろんとお昼寝をしたり。キッチンと一直線に並んでいるので、お料理しながらでもお子さまに目配りしてあげられます。入口はアーチ状にくり抜いて、かわいくメルヘンチックに仕上がりました。
Cette image montre un escalier droit nordique de taille moyenne avec des marches en bois, des contremarches en bois, un garde-corps en métal et du lambris de bois.
Cette image montre un escalier droit nordique de taille moyenne avec des marches en bois, des contremarches en bois, un garde-corps en métal et du lambris de bois.
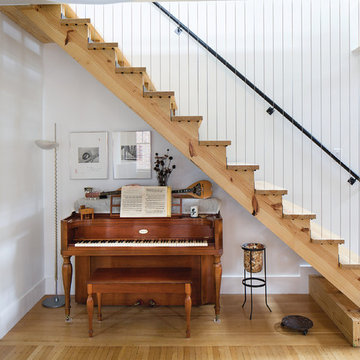
Upright piano finds a home in harmony with new architectural stair adjacent to dining table - Architecture/Interiors/Renderings: HAUS | Architecture - Construction Management: WERK | Building Modern - Photography: Tony Valainis
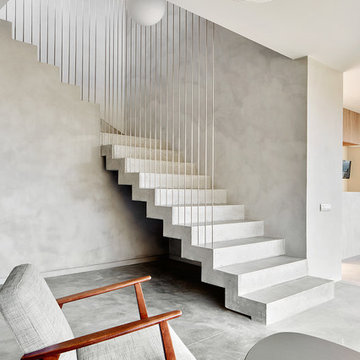
José Hevia
Cette image montre un escalier design en L et béton de taille moyenne avec des contremarches en béton.
Cette image montre un escalier design en L et béton de taille moyenne avec des contremarches en béton.
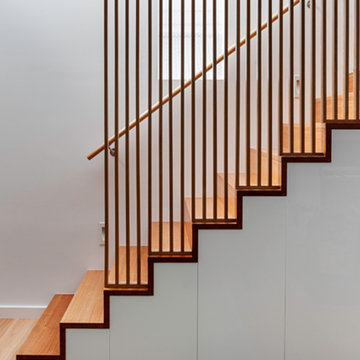
The extension to this 1890’s single-fronted, weatherboard cottage in Hawthorne, Melbourne is an exercise in clever, compact planning that seamlessly weaves together traditional and contemporary architecture.
The extension preserves the scale, materiality and character of the traditional Victorian frontage whilst introducing an elegant two-storey extension to the rear.
A delicate screen of vertical timbers tempers light, view and privacy to create the characteristic ‘veil’ that encloses the upper level bedroom suite.
The rhythmic timber screen becomes a unifying design element that extends into the interior in the form of a staircase balustrade. The balustrade screen visually animates an otherwise muted interior sensitively set within the historic shell.
Light wells distributed across the roof plan sun-wash walls and flood the open planned interior with natural light. Double height spaces, established above the staircase and dining room table, create volumetric interest. Improved visual connections to the back garden evoke a sense of spatial generosity that far exceeds the modest dimensions of the home’s interior footprint.
Jonathan Ng, Itsuka Studio
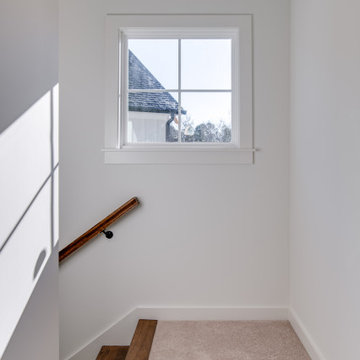
Inspiration pour un escalier droit traditionnel de taille moyenne avec des marches en bois, des contremarches en bois et un garde-corps en bois.
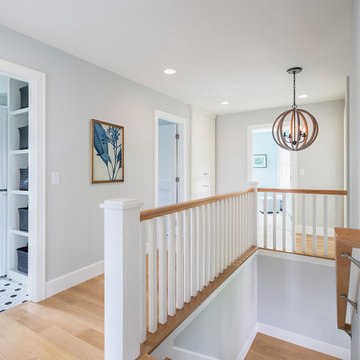
This home is a modern farmhouse on the outside with an open-concept floor plan and nautical/midcentury influence on the inside! From top to bottom, this home was completely customized for the family of four with five bedrooms and 3-1/2 bathrooms spread over three levels of 3,998 sq. ft. This home is functional and utilizes the space wisely without feeling cramped. Some of the details that should be highlighted in this home include the 5” quartersawn oak floors, detailed millwork including ceiling beams, abundant natural lighting, and a cohesive color palate.
Space Plans, Building Design, Interior & Exterior Finishes by Anchor Builders
Andrea Rugg Photography
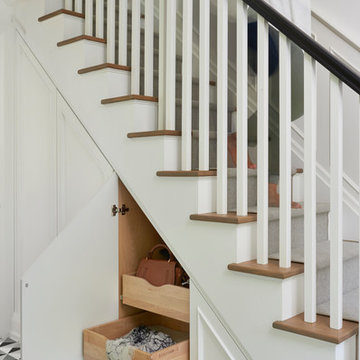
4 bedroom, 4 bath home, completely renovated with high end finishes and stylistic design.
Idées déco pour un escalier peint droit classique de taille moyenne avec un garde-corps en bois, des marches en bois et rangements.
Idées déco pour un escalier peint droit classique de taille moyenne avec un garde-corps en bois, des marches en bois et rangements.
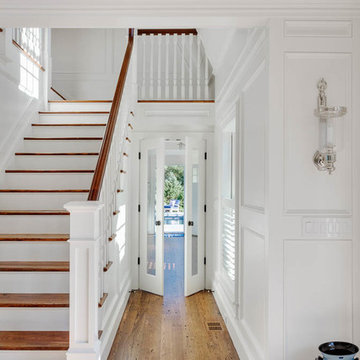
Cette photo montre un escalier peint bord de mer en L de taille moyenne avec des marches en bois.
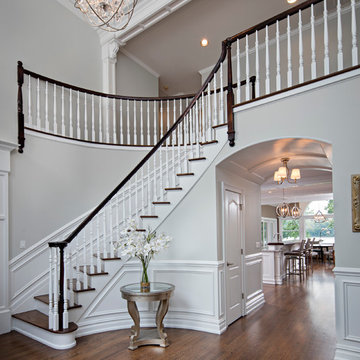
Idée de décoration pour un escalier courbe de taille moyenne avec des marches en bois, des contremarches en bois, un garde-corps en bois et du lambris.
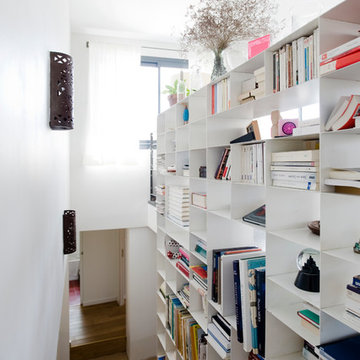
Laurence Ravoux
Inspiration pour un escalier droit design de taille moyenne avec des marches en bois et rangements.
Inspiration pour un escalier droit design de taille moyenne avec des marches en bois et rangements.
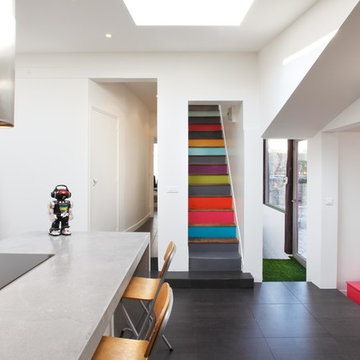
credit photo - Stephane Durieu
Aménagement d'un escalier peint droit contemporain de taille moyenne avec des marches en bois.
Aménagement d'un escalier peint droit contemporain de taille moyenne avec des marches en bois.
Idées déco d'escaliers blancs
4