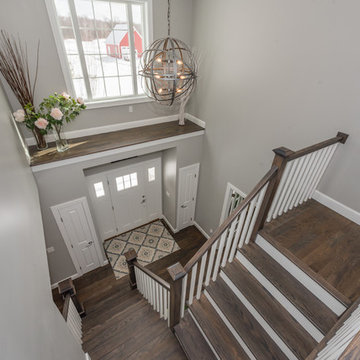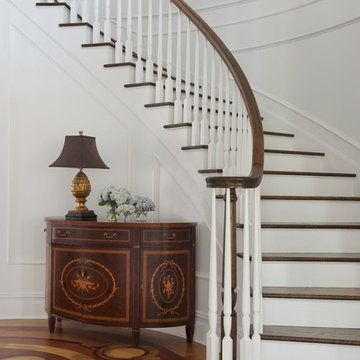Idées déco d'escaliers blancs
Trier par :
Budget
Trier par:Populaires du jour
61 - 80 sur 5 498 photos
1 sur 3

Inspired by the iconic American farmhouse, this transitional home blends a modern sense of space and living with traditional form and materials. Details are streamlined and modernized, while the overall form echoes American nastolgia. Past the expansive and welcoming front patio, one enters through the element of glass tying together the two main brick masses.
The airiness of the entry glass wall is carried throughout the home with vaulted ceilings, generous views to the outside and an open tread stair with a metal rail system. The modern openness is balanced by the traditional warmth of interior details, including fireplaces, wood ceiling beams and transitional light fixtures, and the restrained proportion of windows.
The home takes advantage of the Colorado sun by maximizing the southern light into the family spaces and Master Bedroom, orienting the Kitchen, Great Room and informal dining around the outdoor living space through views and multi-slide doors, the formal Dining Room spills out to the front patio through a wall of French doors, and the 2nd floor is dominated by a glass wall to the front and a balcony to the rear.
As a home for the modern family, it seeks to balance expansive gathering spaces throughout all three levels, both indoors and out, while also providing quiet respites such as the 5-piece Master Suite flooded with southern light, the 2nd floor Reading Nook overlooking the street, nestled between the Master and secondary bedrooms, and the Home Office projecting out into the private rear yard. This home promises to flex with the family looking to entertain or stay in for a quiet evening.
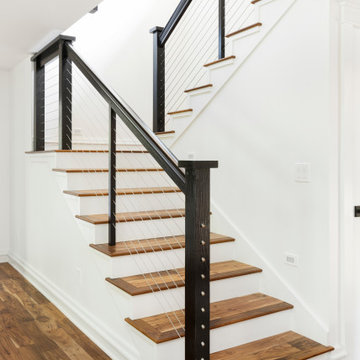
While the majority of APD designs are created to meet the specific and unique needs of the client, this whole home remodel was completed in partnership with Black Sheep Construction as a high end house flip. From space planning to cabinet design, finishes to fixtures, appliances to plumbing, cabinet finish to hardware, paint to stone, siding to roofing; Amy created a design plan within the contractor’s remodel budget focusing on the details that would be important to the future home owner. What was a single story house that had fallen out of repair became a stunning Pacific Northwest modern lodge nestled in the woods!
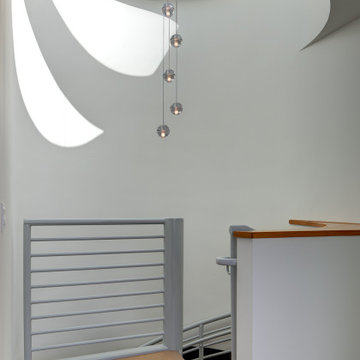
Cette photo montre un escalier hélicoïdal exotique de taille moyenne avec des marches en bois, des contremarches en bois et un garde-corps en métal.
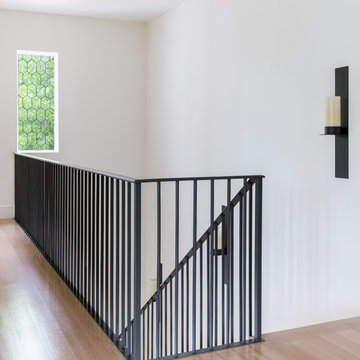
Cette image montre un grand escalier méditerranéen en L avec des marches en bois, des contremarches en bois et un garde-corps en métal.
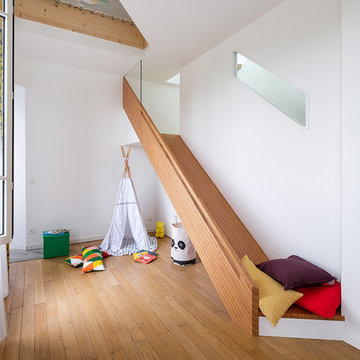
Crédits photos : Jerome Pantalacci
Idée de décoration pour un escalier design.
Idée de décoration pour un escalier design.
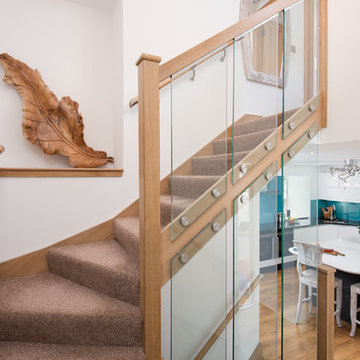
Tracey Bloxham, Inside Story Photography
Idée de décoration pour un escalier courbe champêtre de taille moyenne avec des marches en moquette, des contremarches en verre et un garde-corps en bois.
Idée de décoration pour un escalier courbe champêtre de taille moyenne avec des marches en moquette, des contremarches en verre et un garde-corps en bois.
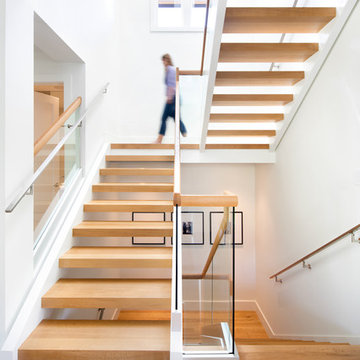
Cette photo montre un escalier sans contremarche scandinave en U de taille moyenne avec des marches en bois.
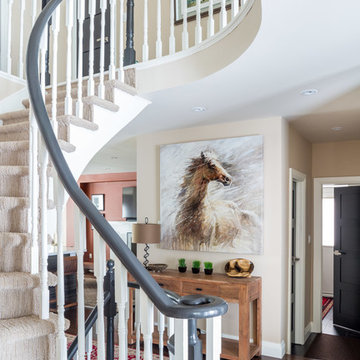
A mixture of warm and cool colors come together impeccably in this down-to-earth design of ours. We wanted to give our client a space to unwind, that felt naturally warm but also trendy. With two separate seating areas, we were able to give one space a burst of color using burnt orange, while the furnishings were left clean and tailored (mixed in with some gorgeous custom woodwork).
The second seating area is kept neutral, with chocolate brown and gray taking front and center stage. This area is quite calming, as the soft neutrals and nature-inspired artwork are subtle and soothing.
The combination of nature's warmth and coolness paired perfectly in this home, offering our client a warm, trendy home that fit their everyday needs.
Home located in Mississauga, Ontario. Designed by Nicola Interiors who serves the whole Greater Toronto Area.
For more about Nicola Interiors, click here: https://nicolainteriors.com/
To learn more about this project, click here: https://nicolainteriors.com/projects/leeward/
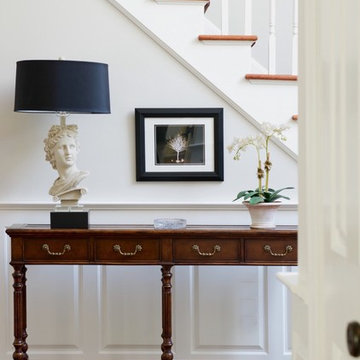
Sleek entryway Photo Credit: Jane Beiles
Idée de décoration pour un escalier tradition de taille moyenne avec éclairage.
Idée de décoration pour un escalier tradition de taille moyenne avec éclairage.
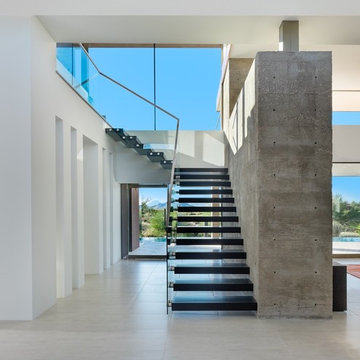
Idées déco pour un grand escalier sans contremarche flottant sud-ouest américain avec des marches en bois et un garde-corps en verre.

Entry way with a collection of contemporary painting and sculpture; Photo by Lee Lormand
Cette image montre un escalier peint design en U de taille moyenne avec des marches en bois et un garde-corps en matériaux mixtes.
Cette image montre un escalier peint design en U de taille moyenne avec des marches en bois et un garde-corps en matériaux mixtes.

This rustic modern home was purchased by an art collector that needed plenty of white wall space to hang his collection. The furnishings were kept neutral to allow the art to pop and warm wood tones were selected to keep the house from becoming cold and sterile. Published in Modern In Denver | The Art of Living.
Daniel O'Connor Photography

FEATURE HELICAL STAIRCASE & HALLWAY in bespoke metal spindles, hand-stained bespoke handrail, light oak wood minimal cladding to stairs.
style: Quiet Luxury & Warm Minimalism style interiors
project: GROUNDING GATED FAMILY MEWS
HOME IN WARM MINIMALISM
Curated and Crafted by misch_MISCH studio
For full details see or contact us:
www.mischmisch.com
studio@mischmisch.com
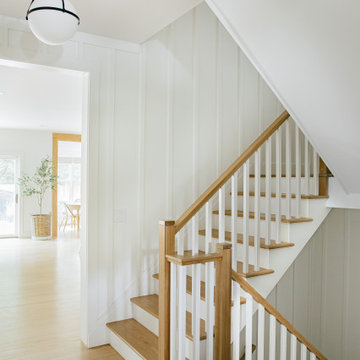
Aménagement d'un grand escalier peint bord de mer en L avec des marches en bois, un garde-corps en bois et du lambris.

The new stair winds through a light-filled tower separated with a vertical walnut screen wall.
Cette photo montre un petit escalier craftsman en U avec des marches en bois, des contremarches en bois et un garde-corps en métal.
Cette photo montre un petit escalier craftsman en U avec des marches en bois, des contremarches en bois et un garde-corps en métal.
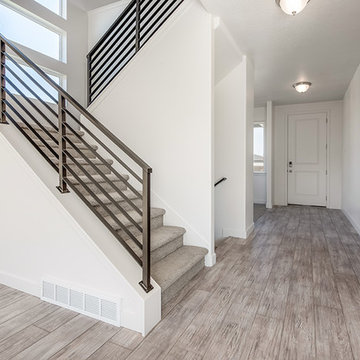
Ann Parris
Inspiration pour un escalier traditionnel en U de taille moyenne avec des marches en moquette, des contremarches en moquette et un garde-corps en métal.
Inspiration pour un escalier traditionnel en U de taille moyenne avec des marches en moquette, des contremarches en moquette et un garde-corps en métal.
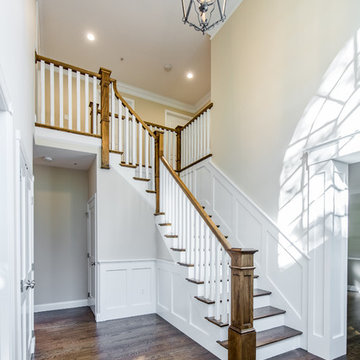
Kate & Keith Photography
Idée de décoration pour un escalier peint tradition en L de taille moyenne avec des marches en bois.
Idée de décoration pour un escalier peint tradition en L de taille moyenne avec des marches en bois.
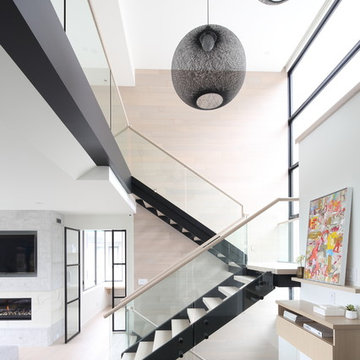
Cette image montre un grand escalier sans contremarche nordique en U avec des marches en bois et un garde-corps en verre.
Idées déco d'escaliers blancs
4
