Idées déco d'escaliers bleus avec garde-corps
Trier par :
Budget
Trier par:Populaires du jour
181 - 200 sur 693 photos
1 sur 3
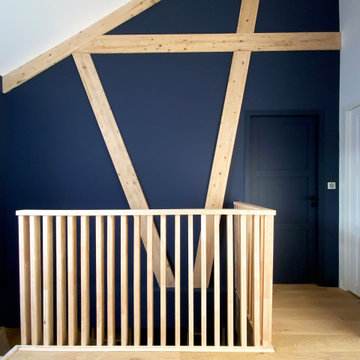
Escalier bois sur-mesure avec un claustra en bois et quelques niches de rangement.
Réalisation d'un escalier peint courbe design de taille moyenne avec des marches en bois, un garde-corps en bois et palier.
Réalisation d'un escalier peint courbe design de taille moyenne avec des marches en bois, un garde-corps en bois et palier.
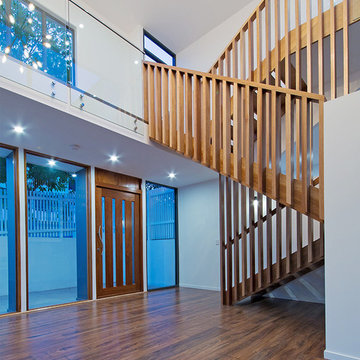
Grand entrance with beautiful timber staircase and flooring.
Idée de décoration pour un grand escalier tradition avec un garde-corps en bois.
Idée de décoration pour un grand escalier tradition avec un garde-corps en bois.
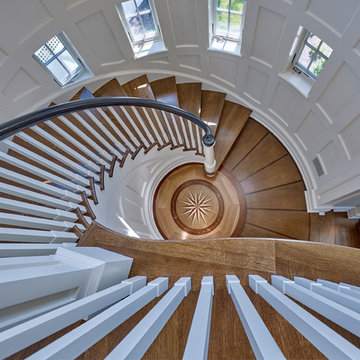
Don Pearse Photographers
Aménagement d'un escalier peint courbe classique de taille moyenne avec des marches en bois et un garde-corps en bois.
Aménagement d'un escalier peint courbe classique de taille moyenne avec des marches en bois et un garde-corps en bois.
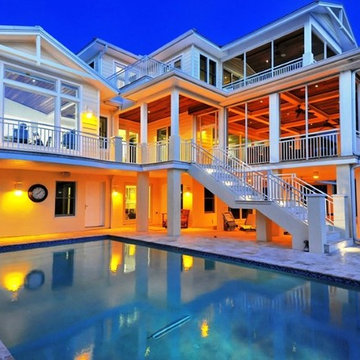
Cette image montre un grand escalier droit traditionnel avec un garde-corps en métal.
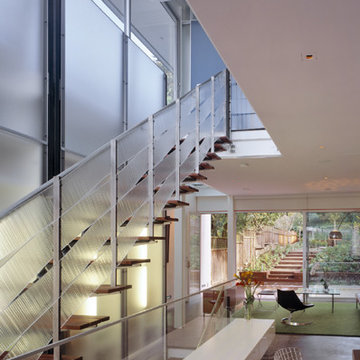
Idées déco pour un escalier droit contemporain de taille moyenne avec des marches en bois et un garde-corps en matériaux mixtes.
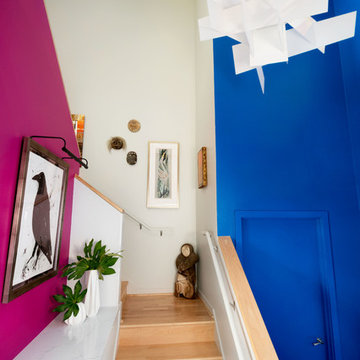
This dark, claustrophobic kitchen was transformed into an open, vibrant space where the homeowner could showcase her original artwork while enjoying a fluid and well-designed space. Custom cabinetry materials include gray-washed white oak to compliment the new flooring, along with white gloss uppers and tall, bright blue cabinets. Details include a chef-style sink, quartz counters, motorized assist for heavy drawers and various cabinetry organizers. Jewelry-like artisan pulls are repeated throughout to bring it all together. The leather cabinet finish on the wet bar and display area is one of our favorite custom details. The coat closet was ‘concealed' by installing concealed hinges, touch-latch hardware, and painting it the color of the walls. Next to it, at the stair ledge, a recessed cubby was installed to utilize the otherwise unused space and create extra kitchen storage.
The condo association had very strict guidelines stating no work could be done outside the hours of 9am-4:30pm, and no work on weekends or holidays. The elevator was required to be fully padded before transporting materials, and floor coverings needed to be placed in the hallways every morning and removed every afternoon. The condo association needed to be notified at least 5 days in advance if there was going to be loud noises due to construction. Work trucks were not allowed in the parking structure, and the city issued only two parking permits for on-street parking. These guidelines required detailed planning and execution in order to complete the project on schedule. Kraft took on all these challenges with ease and respect, completing the project complaint-free!
HONORS
2018 Pacific Northwest Remodeling Achievement Award for Residential Kitchen $100,000-$150,000 category

This family of 5 was quickly out-growing their 1,220sf ranch home on a beautiful corner lot. Rather than adding a 2nd floor, the decision was made to extend the existing ranch plan into the back yard, adding a new 2-car garage below the new space - for a new total of 2,520sf. With a previous addition of a 1-car garage and a small kitchen removed, a large addition was added for Master Bedroom Suite, a 4th bedroom, hall bath, and a completely remodeled living, dining and new Kitchen, open to large new Family Room. The new lower level includes the new Garage and Mudroom. The existing fireplace and chimney remain - with beautifully exposed brick. The homeowners love contemporary design, and finished the home with a gorgeous mix of color, pattern and materials.
The project was completed in 2011. Unfortunately, 2 years later, they suffered a massive house fire. The house was then rebuilt again, using the same plans and finishes as the original build, adding only a secondary laundry closet on the main level.
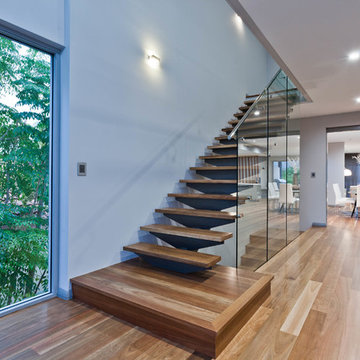
Exemple d'un escalier droit tendance de taille moyenne avec des marches en bois, des contremarches en verre et un garde-corps en verre.
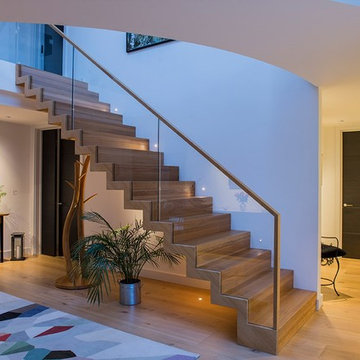
Step and low level lighting is dotted on the staircase to provide subtle pools of light. Picture lights highlight the wall art.
Idée de décoration pour un grand escalier flottant design avec des marches en bois, des contremarches en bois et un garde-corps en verre.
Idée de décoration pour un grand escalier flottant design avec des marches en bois, des contremarches en bois et un garde-corps en verre.
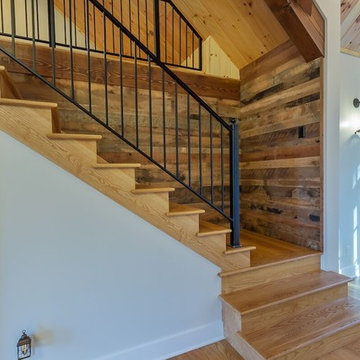
Staircase to loft space. Jason Bleecher Photography
Réalisation d'un escalier chalet en L de taille moyenne avec des marches en bois, des contremarches en bois et un garde-corps en métal.
Réalisation d'un escalier chalet en L de taille moyenne avec des marches en bois, des contremarches en bois et un garde-corps en métal.
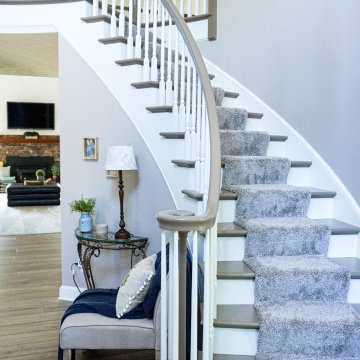
Inspiration pour un escalier courbe rustique avec des marches en moquette, des contremarches en moquette et un garde-corps en bois.
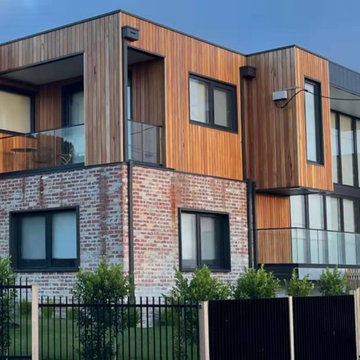
Mono Stair From Main Floor to 1st Floor
Stair Riser: 183.8mm@13
Clear Tread Width:900mm
Glass Wall: 12mm clear tempered glass infill
Led Handrail on the Wall: 3000k warm lighting
Glass Balustrade for Interior and Exterior Balcony
Glass Balustrade Height:1000mm
Glass Base Shoe Model: AC10262, black powder coating color
Glass Type: 12mm clear tempered glass
Cap Handrail: Aluminum 22*30*2mm, black powder coating color
Pool Glass Fence
Fence Height:1200mm
Glass Spigot Model: DS289, duplex 2205 grade, brushed finish
Glass Type: 12mm clear tempered glass
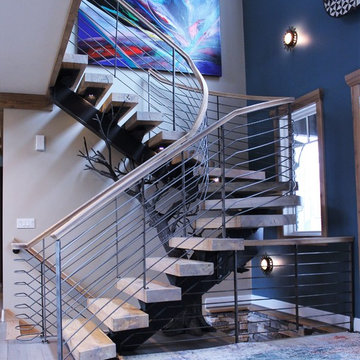
A tree staircase represented the strength needed to support the stairs, yet playful in the manner of a tree-house.
To read more about this project, click here or explore other great designs on the GLMF steel stairs page.
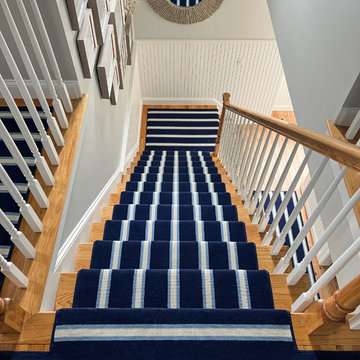
Just in time to celebrate the Summer Solstice, we have a brand new stair runner installation in our perfectly nautical BRIGADIER in the colorway 739 White on 7472 Blue & 1052 Blue. Check out the other colorways and designs available at our attached link to find the perfectly fitting summer carpet for you!
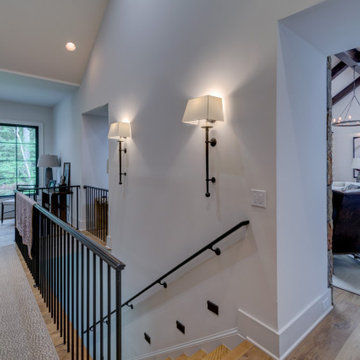
Exemple d'un escalier peint droit de taille moyenne avec des marches en bois et un garde-corps en métal.

PHOTO by SHIGEO OGAWA
Aménagement d'un escalier sans contremarche droit contemporain en béton avec un garde-corps en verre.
Aménagement d'un escalier sans contremarche droit contemporain en béton avec un garde-corps en verre.
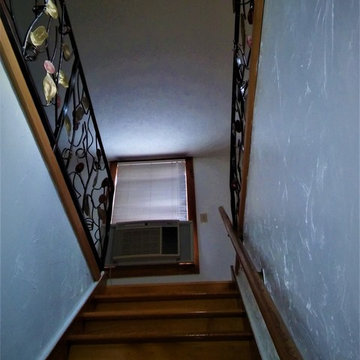
Inspiration pour un escalier droit chalet de taille moyenne avec un garde-corps en matériaux mixtes, des marches en bois et des contremarches en bois.
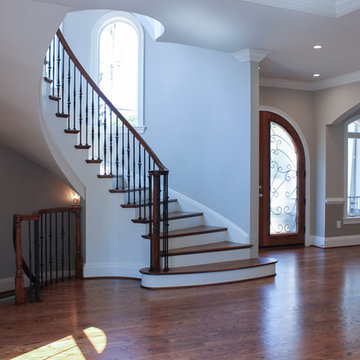
Custom curved multilevel staircase in beautiful Mediterranean stone & stucco home. We were very fortunate to be part of this wonderful project by designing and building this code compliant curved masterpiece. Our skilled design and manufacturing team loves the challenge of finding solutions for staircases that need to be functional and up to code in interior spaces with geometrical constraints.
Copyright © 2016 Century Stair Company All Rights Reserved
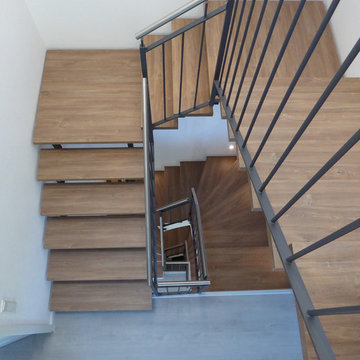
Cette image montre un très grand escalier design en U avec des marches en bois et un garde-corps en matériaux mixtes.
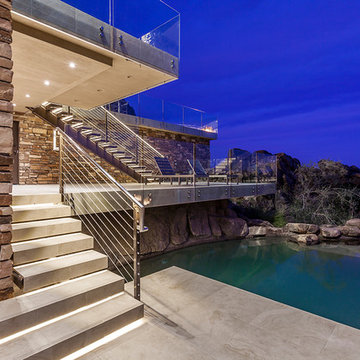
Floating, cantilevered patio with floating, lighted steps at natural pool.
Rick Brazil
Idée de décoration pour un grand escalier flottant minimaliste avec un garde-corps en métal.
Idée de décoration pour un grand escalier flottant minimaliste avec un garde-corps en métal.
Idées déco d'escaliers bleus avec garde-corps
10