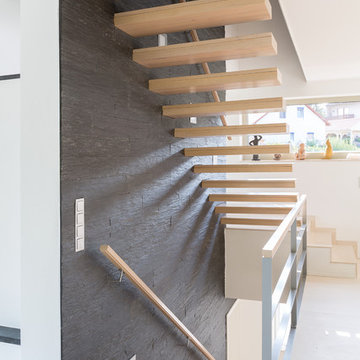Idées déco d'escaliers bleus avec garde-corps
Trier par :
Budget
Trier par:Populaires du jour
201 - 220 sur 693 photos
1 sur 3
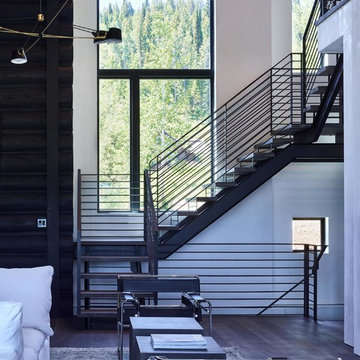
This gem of a home was originally an old log cabin, which the owner’s wanted to give it a contemporary twist. Our welding and fabrication team brought the architect’s staircase vision to life by burying the stair beam attachment points into the wall and concealing them from view. The stair and balcony railing adds the finishing touch for this remodel turned contemporary.
Photographed by David Agnello.
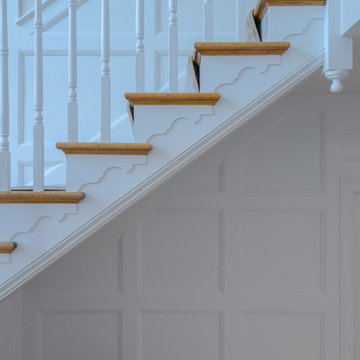
This home’s focal point is its gorgeous three-story center staircase. The staircase features continuous custom-made raised panel wainscoting on the walls throughout each of the three stories. Consisting of red oak hardwood flooring, the staircase has an oak banister painted posts. The outside tread features a scallop detail.
This light and airy home in Chadds Ford, PA, was a custom home renovation for long-time clients that included the installation of red oak hardwood floors, the master bedroom, master bathroom, two powder rooms, living room, dining room, study, foyer and staircase. remodel included the removal of an existing deck, replacing it with a beautiful flagstone patio. Each of these spaces feature custom, architectural millwork and custom built-in cabinetry or shelving. A special showcase piece is the continuous, millwork throughout the 3-story staircase. To see other work we've done in this beautiful home, please search in our Projects for Chadds Ford, PA Home Remodel and Chadds Ford, PA Exterior Renovation.
Rudloff Custom Builders has won Best of Houzz for Customer Service in 2014, 2015 2016, 2017 and 2019. We also were voted Best of Design in 2016, 2017, 2018, 2019 which only 2% of professionals receive. Rudloff Custom Builders has been featured on Houzz in their Kitchen of the Week, What to Know About Using Reclaimed Wood in the Kitchen as well as included in their Bathroom WorkBook article. We are a full service, certified remodeling company that covers all of the Philadelphia suburban area. This business, like most others, developed from a friendship of young entrepreneurs who wanted to make a difference in their clients’ lives, one household at a time. This relationship between partners is much more than a friendship. Edward and Stephen Rudloff are brothers who have renovated and built custom homes together paying close attention to detail. They are carpenters by trade and understand concept and execution. Rudloff Custom Builders will provide services for you with the highest level of professionalism, quality, detail, punctuality and craftsmanship, every step of the way along our journey together.
Specializing in residential construction allows us to connect with our clients early in the design phase to ensure that every detail is captured as you imagined. One stop shopping is essentially what you will receive with Rudloff Custom Builders from design of your project to the construction of your dreams, executed by on-site project managers and skilled craftsmen. Our concept: envision our client’s ideas and make them a reality. Our mission: CREATING LIFETIME RELATIONSHIPS BUILT ON TRUST AND INTEGRITY.
Photo Credit: Linda McManus Images
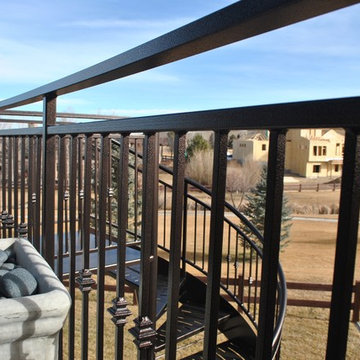
This exterior handrail has a double top rail, decorative pickets, base plates that fasten to the top of the deck and a copper vein exterior powder coat to be able to withstand the unpredictable Colorado weather.
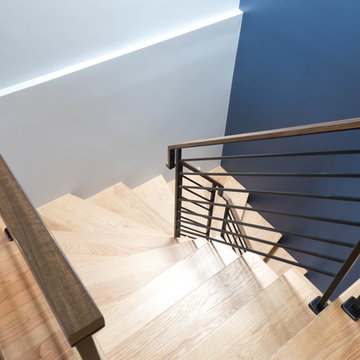
new staircase built
Idées déco pour un escalier craftsman en U de taille moyenne avec un garde-corps en métal.
Idées déco pour un escalier craftsman en U de taille moyenne avec un garde-corps en métal.
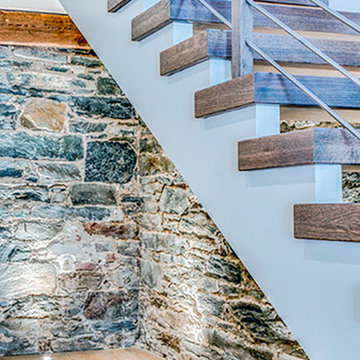
This renovated historic location is featuring one of our custom staircases; 3 1/2" solid red oak treads supported by 3" stringers complement beautifully this renovated open floor plan; horizontal metal rods travel parallel to the gorgeous and natural stone staircase walls, and the absence of traditional risers makes this particular stair design a perfect focal point for the contemporary kitchen. CSC © 1976-2020 Century Stair Company. All rights reserved.
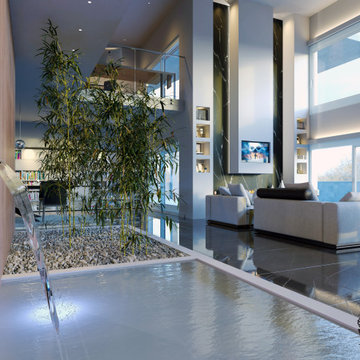
Sfruttare lo spazio nel sottoscala in modo unico. Normalmente questo spazio viene abbandonato, io al contrario, ho voluto sfruttarlo per renderlo il punto di decoro della stanza.
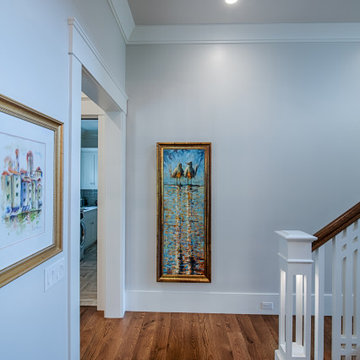
Newel post with interior accent lighting.
Cette photo montre un escalier peint en L avec des marches en bois et un garde-corps en bois.
Cette photo montre un escalier peint en L avec des marches en bois et un garde-corps en bois.
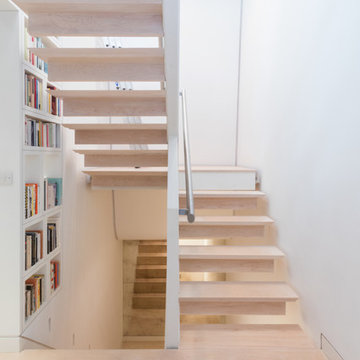
Elina Pasok
Réalisation d'un escalier design en L avec des marches en bois et un garde-corps en métal.
Réalisation d'un escalier design en L avec des marches en bois et un garde-corps en métal.
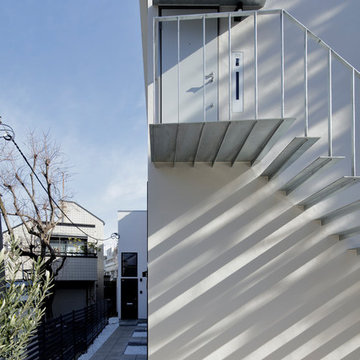
2Fのオーナー住戸への階段はお施主様こだわりの跳ね出し階段となっています。
賃貸住戸は写真左手の1Fからすべての住戸へアクセスするようになっています。
Réalisation d'un escalier sans contremarche droit minimaliste avec des marches en métal et un garde-corps en métal.
Réalisation d'un escalier sans contremarche droit minimaliste avec des marches en métal et un garde-corps en métal.
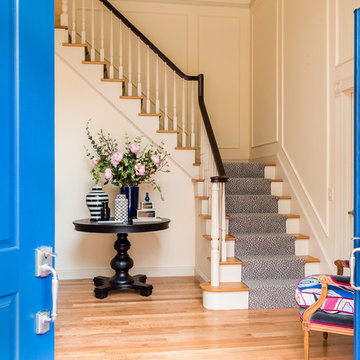
Gracious front entry home with a grand staircase, beautiful architectural detail including applied moldings and arches, and hardwood floors throughout.
Photo credit: Elaine Fredrick Photography
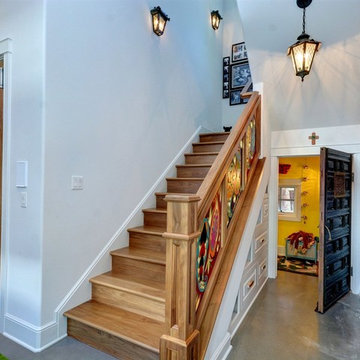
John Siemering Homes. Custom Home Builder in Austin, TX
Réalisation d'un grand escalier bohème en L avec des marches en bois, des contremarches en bois, un garde-corps en matériaux mixtes et éclairage.
Réalisation d'un grand escalier bohème en L avec des marches en bois, des contremarches en bois, un garde-corps en matériaux mixtes et éclairage.
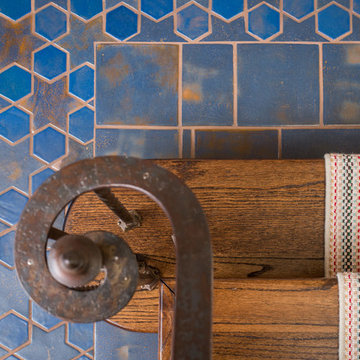
These rich blue tiles enhance the dark wood and rustic railing to finish off this old-world look. The two colors are close enough to work well together and yet not distract from the inherent warmth of the room.
Photographer: Kory Kevin, Interior Designer: Martha Dayton Design, Architect: Rehkamp Larson Architects, Tiler: Reuter Quality Tile
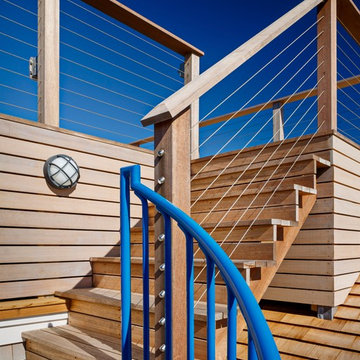
Idées déco pour un petit escalier bord de mer en L avec des marches en bois, des contremarches en bois et un garde-corps en métal.
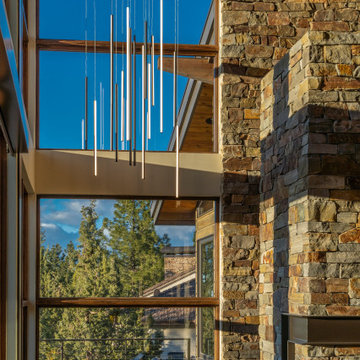
LED pendants in a stone-walled floating glulam tread staircase.
Exemple d'un grand escalier flottant rétro avec des marches en bois et un garde-corps en métal.
Exemple d'un grand escalier flottant rétro avec des marches en bois et un garde-corps en métal.
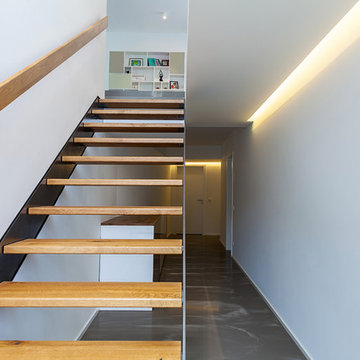
Foto: Negar Sedighi
Idée de décoration pour un petit escalier droit minimaliste avec des marches en bois et un garde-corps en bois.
Idée de décoration pour un petit escalier droit minimaliste avec des marches en bois et un garde-corps en bois.
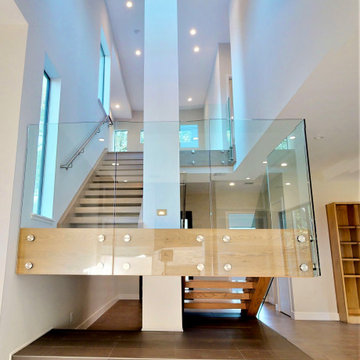
Floating staircase in contemporary home.
Inspiration pour un grand escalier flottant design avec des contremarches carrelées et un garde-corps en verre.
Inspiration pour un grand escalier flottant design avec des contremarches carrelées et un garde-corps en verre.
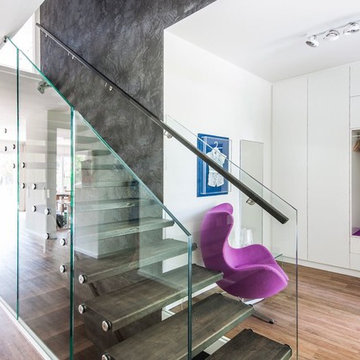
Cette image montre un escalier sans contremarche droit design de taille moyenne avec un garde-corps en verre et des marches en bois peint.
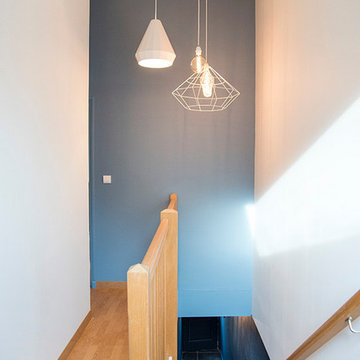
Exemple d'un escalier droit moderne de taille moyenne avec des marches en bois, des contremarches en bois et un garde-corps en bois.
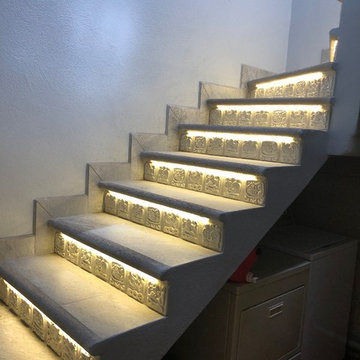
Norberto Miguel Godinez Patlan
Réalisation d'un escalier carrelé minimaliste en U de taille moyenne avec des contremarches carrelées et un garde-corps en métal.
Réalisation d'un escalier carrelé minimaliste en U de taille moyenne avec des contremarches carrelées et un garde-corps en métal.
Idées déco d'escaliers bleus avec garde-corps
11
