Idées déco d'escaliers campagne avec un garde-corps en métal
Trier par :
Budget
Trier par:Populaires du jour
141 - 160 sur 543 photos
1 sur 3
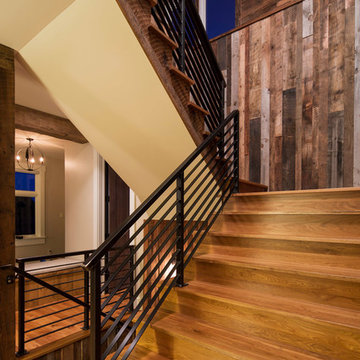
Troy Theis Photography
Idée de décoration pour un escalier champêtre en U de taille moyenne avec des marches en bois, des contremarches en bois et un garde-corps en métal.
Idée de décoration pour un escalier champêtre en U de taille moyenne avec des marches en bois, des contremarches en bois et un garde-corps en métal.
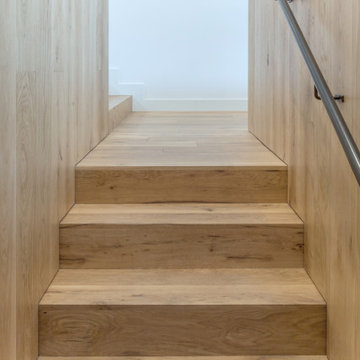
Cette image montre un grand escalier rustique en U avec des marches en bois, des contremarches en bois et un garde-corps en métal.

Every remodeling project presents its own unique challenges. This client’s original remodel vision was to replace an outdated kitchen, optimize ocean views with new decking and windows, updated the mother-in-law’s suite, and add a new loft. But all this changed one historic day when the Woolsey Fire swept through Malibu in November 2018 and leveled this neighborhood, including our remodel, which was underway.
Shifting to a ground-up design-build project, the JRP team worked closely with the homeowners through every step of designing, permitting, and building their new home. As avid horse owners, the redesign inspiration started with their love of rustic farmhouses and through the design process, turned into a more refined modern farmhouse reflected in the clean lines of white batten siding, and dark bronze metal roofing.
Starting from scratch, the interior spaces were repositioned to take advantage of the ocean views from all the bedrooms, kitchen, and open living spaces. The kitchen features a stacked chiseled edge granite island with cement pendant fixtures and rugged concrete-look perimeter countertops. The tongue and groove ceiling is repeated on the stove hood for a perfectly coordinated style. A herringbone tile pattern lends visual contrast to the cooking area. The generous double-section kitchen sink features side-by-side faucets.
Bi-fold doors and windows provide unobstructed sweeping views of the natural mountainside and ocean views. Opening the windows creates a perfect pass-through from the kitchen to outdoor entertaining. The expansive wrap-around decking creates the ideal space to gather for conversation and outdoor dining or soak in the California sunshine and the remarkable Pacific Ocean views.
Photographer: Andrew Orozco
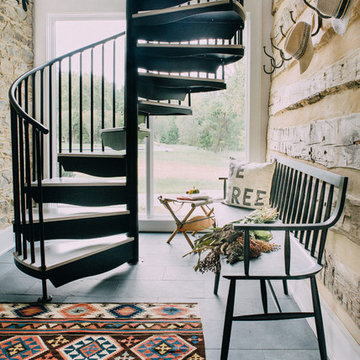
Cette image montre un escalier sans contremarche hélicoïdal rustique avec un garde-corps en métal.
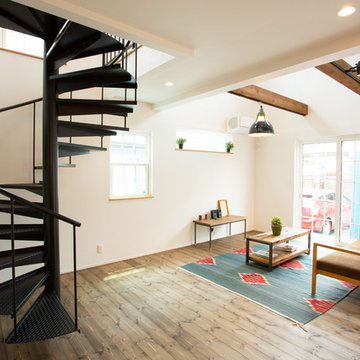
Idées déco pour un escalier sans contremarche hélicoïdal campagne avec un garde-corps en métal.
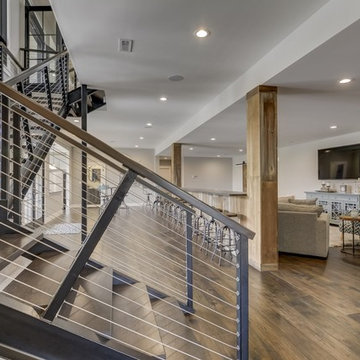
Cette image montre un grand escalier sans contremarche rustique en L avec des marches en bois et un garde-corps en métal.
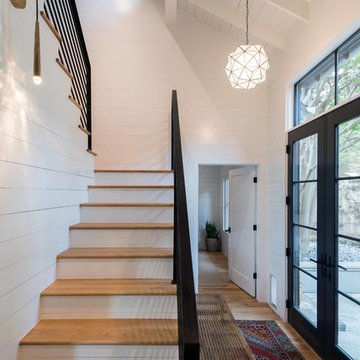
Aménagement d'un escalier peint campagne en U avec des marches en bois et un garde-corps en métal.
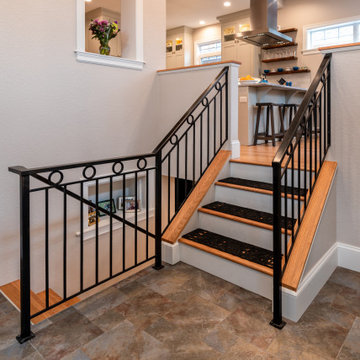
Custom handrails. Open shelves in the kitchen built from wood reclaimed from the home.
Réalisation d'un grand escalier droit champêtre avec des marches en bois, des contremarches en bois et un garde-corps en métal.
Réalisation d'un grand escalier droit champêtre avec des marches en bois, des contremarches en bois et un garde-corps en métal.
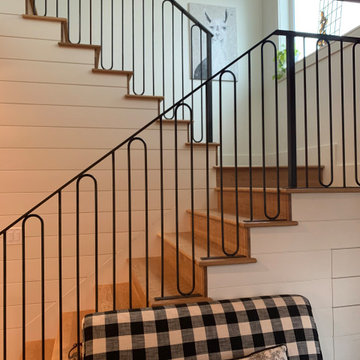
Exemple d'un escalier nature avec des marches en bois, un garde-corps en métal et du lambris de bois.
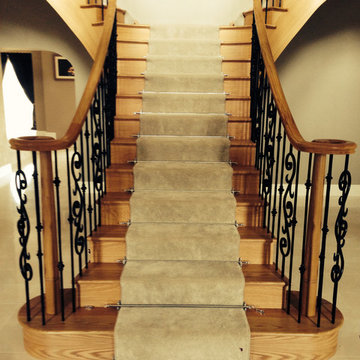
T Shaped Helical staircase in Oak with wrought iron balustrading, volute newels and Oak handrails with matching gallery landing
Idées déco pour un grand escalier courbe campagne avec des marches en bois, des contremarches en bois et un garde-corps en métal.
Idées déco pour un grand escalier courbe campagne avec des marches en bois, des contremarches en bois et un garde-corps en métal.
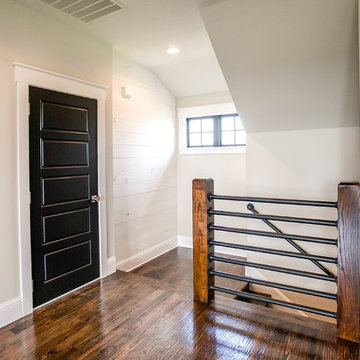
Ariana with ANM Photography
Cette photo montre un escalier nature en L de taille moyenne avec des marches en bois, des contremarches en bois et un garde-corps en métal.
Cette photo montre un escalier nature en L de taille moyenne avec des marches en bois, des contremarches en bois et un garde-corps en métal.
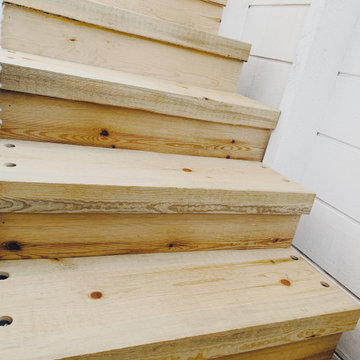
Cette image montre un petit escalier rustique en L avec des marches en bois, des contremarches en bois, un garde-corps en métal et du lambris de bois.
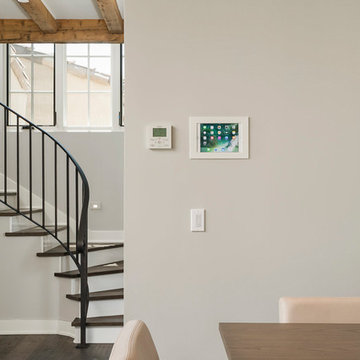
Exemple d'un escalier peint flottant nature de taille moyenne avec des marches en bois et un garde-corps en métal.
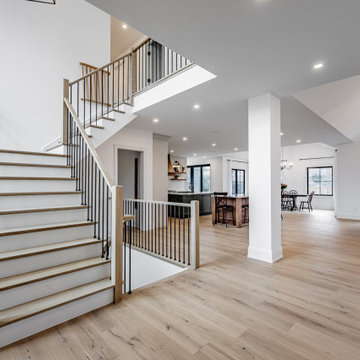
The white oak flooring runs all the way through this open concept modern farmhouse creating a seamless feel from space to space.
Réalisation d'un grand escalier peint champêtre en L avec des marches en bois et un garde-corps en métal.
Réalisation d'un grand escalier peint champêtre en L avec des marches en bois et un garde-corps en métal.
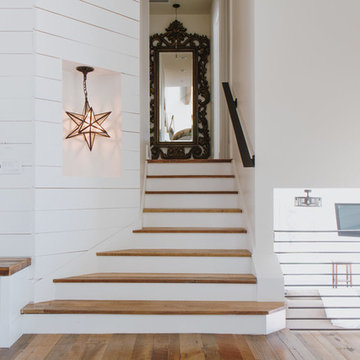
Cette image montre un escalier peint droit rustique de taille moyenne avec des marches en bois et un garde-corps en métal.
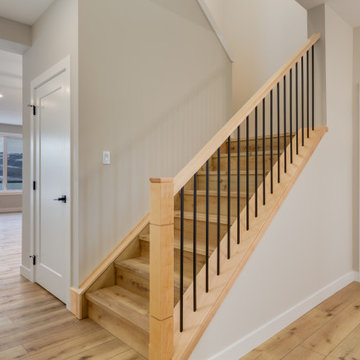
Idée de décoration pour un escalier champêtre en U de taille moyenne avec des marches en bois, des contremarches en bois et un garde-corps en métal.
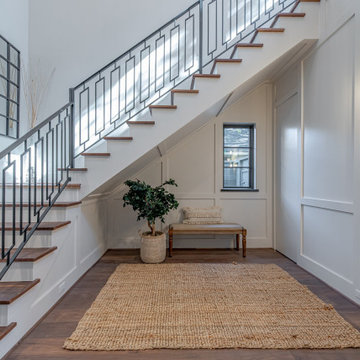
Modern farmhouse
Aménagement d'un escalier campagne en U avec un garde-corps en métal.
Aménagement d'un escalier campagne en U avec un garde-corps en métal.
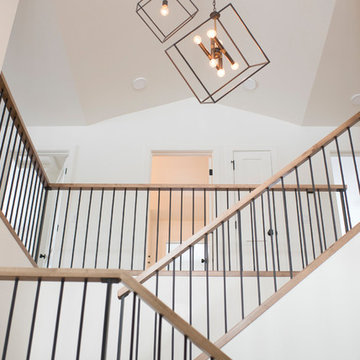
Brianna Hughes
Aménagement d'un escalier campagne en U avec des marches en bois, des contremarches en bois et un garde-corps en métal.
Aménagement d'un escalier campagne en U avec des marches en bois, des contremarches en bois et un garde-corps en métal.
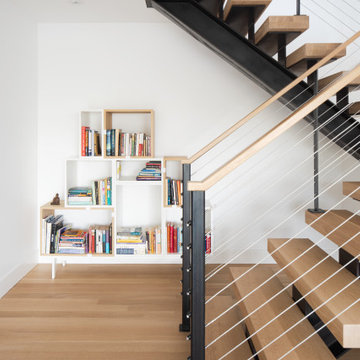
Inspiration pour un escalier rustique avec des marches en bois et un garde-corps en métal.
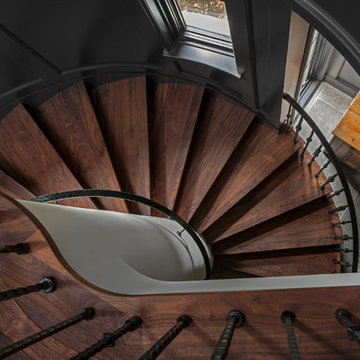
Tucked away in the backwoods of Torch Lake, this home marries “rustic” with the sleek elegance of modern. The combination of wood, stone and metal textures embrace the charm of a classic farmhouse. Although this is not your average farmhouse. The home is outfitted with a high performing system that seamlessly works with the design and architecture.
The tall ceilings and windows allow ample natural light into the main room. Spire Integrated Systems installed Lutron QS Wireless motorized shades paired with Hartmann & Forbes windowcovers to offer privacy and block harsh light. The custom 18′ windowcover’s woven natural fabric complements the organic esthetics of the room. The shades are artfully concealed in the millwork when not in use.
Spire installed B&W in-ceiling speakers and Sonance invisible in-wall speakers to deliver ambient music that emanates throughout the space with no visual footprint. Spire also installed a Sonance Landscape Audio System so the homeowner can enjoy music outside.
Each system is easily controlled using Savant. Spire personalized the settings to the homeowner’s preference making controlling the home efficient and convenient.
Builder: Widing Custom Homes
Architect: Shoreline Architecture & Design
Designer: Jones-Keena & Co.
Photos by Beth Singer Photographer Inc.
Idées déco d'escaliers campagne avec un garde-corps en métal
8