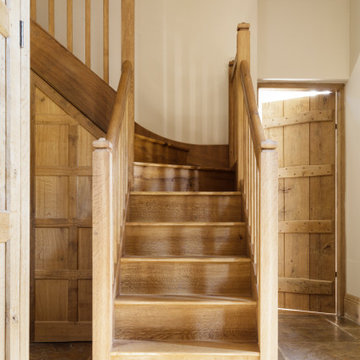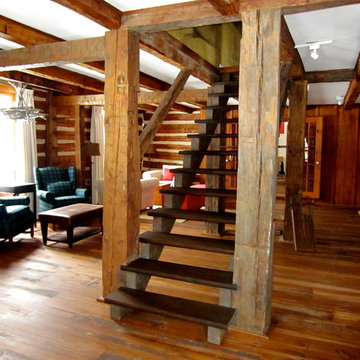Idées déco d'escaliers campagne
Trier par :
Budget
Trier par:Populaires du jour
61 - 80 sur 282 photos
1 sur 3
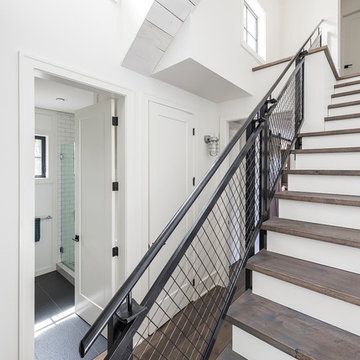
This contemporary farmhouse is located on a scenic acreage in Greendale, BC. It features an open floor plan with room for hosting a large crowd, a large kitchen with double wall ovens, tons of counter space, a custom range hood and was designed to maximize natural light. Shed dormers with windows up high flood the living areas with daylight. The stairwells feature more windows to give them an open, airy feel, and custom black iron railings designed and crafted by a talented local blacksmith. The home is very energy efficient, featuring R32 ICF construction throughout, R60 spray foam in the roof, window coatings that minimize solar heat gain, an HRV system to ensure good air quality, and LED lighting throughout. A large covered patio with a wood burning fireplace provides warmth and shelter in the shoulder seasons.
Carsten Arnold Photography
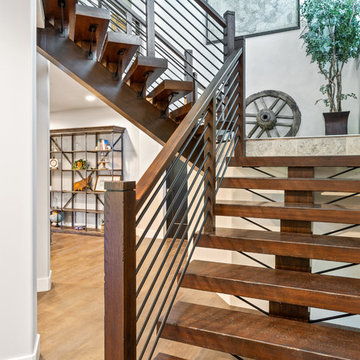
This basement features billiards, a sunken home theatre, a stone wine cellar and multiple bar areas and spots to gather with friends and family.
Aménagement d'un grand escalier campagne.
Aménagement d'un grand escalier campagne.
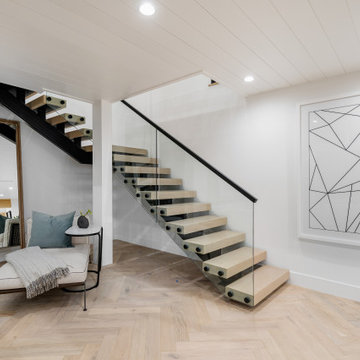
Solid White Oak Stair threads
Aménagement d'un escalier flottant campagne de taille moyenne avec des marches en bois et un garde-corps en verre.
Aménagement d'un escalier flottant campagne de taille moyenne avec des marches en bois et un garde-corps en verre.
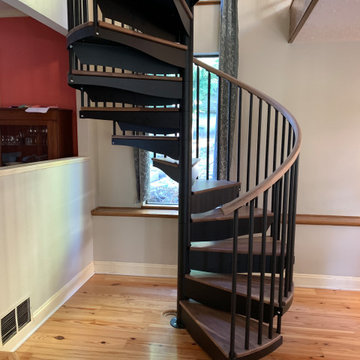
Spiral stair kit from Salter Spiral Stairs.
Idées déco pour un escalier hélicoïdal campagne de taille moyenne avec des marches en bois, des contremarches en métal et un garde-corps en matériaux mixtes.
Idées déco pour un escalier hélicoïdal campagne de taille moyenne avec des marches en bois, des contremarches en métal et un garde-corps en matériaux mixtes.
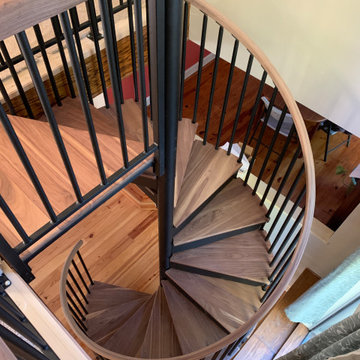
Spiral stair kit from Salter Spiral Stairs.
Cette photo montre un escalier hélicoïdal nature de taille moyenne avec des marches en bois, des contremarches en métal et un garde-corps en matériaux mixtes.
Cette photo montre un escalier hélicoïdal nature de taille moyenne avec des marches en bois, des contremarches en métal et un garde-corps en matériaux mixtes.
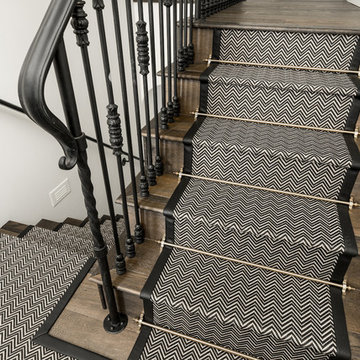
This stair landing features a custom stair runner, stair railing, and wood floors, which we can't get enough of!
Idées déco pour un très grand escalier campagne en U avec des marches en bois, des contremarches en bois et un garde-corps en métal.
Idées déco pour un très grand escalier campagne en U avec des marches en bois, des contremarches en bois et un garde-corps en métal.
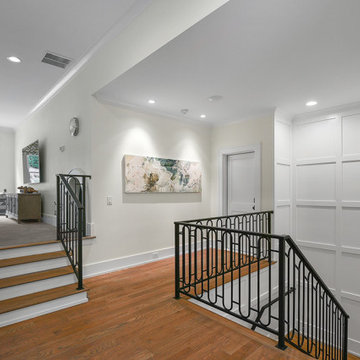
Modern farmhouse custom designed home in Marietta, GA with white brick, board and batten siding, stone and wood accents. 2 story. 3 car garage. Pool with cabana and covered patio with outdoor kitchen and fireplace.
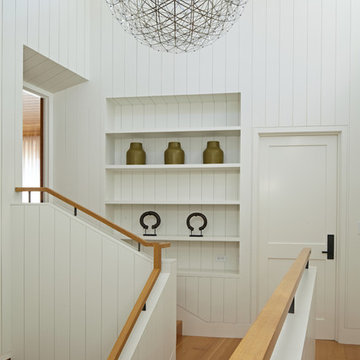
Douglas Hill
Exemple d'un grand escalier nature avec des marches en bois, des contremarches en bois, un garde-corps en bois et palier.
Exemple d'un grand escalier nature avec des marches en bois, des contremarches en bois, un garde-corps en bois et palier.
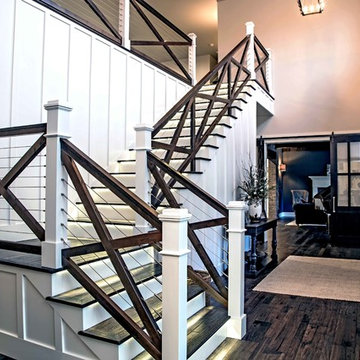
Incredible staircase!
Exemple d'un très grand escalier peint nature en L avec des marches en bois et un garde-corps en matériaux mixtes.
Exemple d'un très grand escalier peint nature en L avec des marches en bois et un garde-corps en matériaux mixtes.
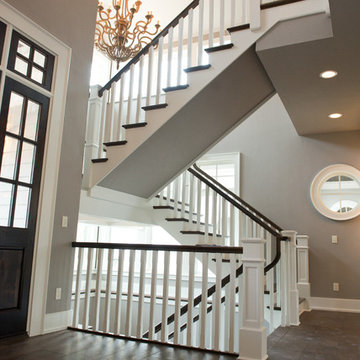
Custom floating staircase.
Idée de décoration pour un très grand escalier peint champêtre en U avec des marches en bois et un garde-corps en bois.
Idée de décoration pour un très grand escalier peint champêtre en U avec des marches en bois et un garde-corps en bois.
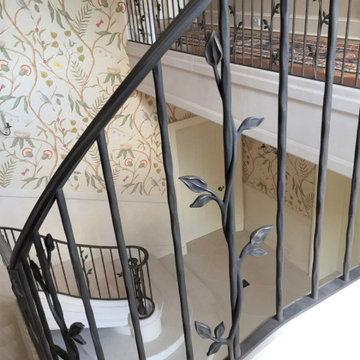
Fine Iron were commissioned to create this organic style balustrade with antique bronze patinated handrail for a large private country home.
Exemple d'un grand escalier courbe nature avec un garde-corps en métal et du papier peint.
Exemple d'un grand escalier courbe nature avec un garde-corps en métal et du papier peint.
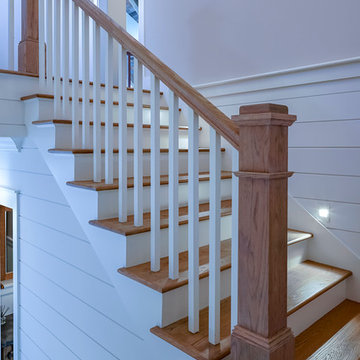
Lisa Carroll
Cette photo montre un grand escalier peint nature en U avec des marches en bois et un garde-corps en bois.
Cette photo montre un grand escalier peint nature en U avec des marches en bois et un garde-corps en bois.

Every remodeling project presents its own unique challenges. This client’s original remodel vision was to replace an outdated kitchen, optimize ocean views with new decking and windows, updated the mother-in-law’s suite, and add a new loft. But all this changed one historic day when the Woolsey Fire swept through Malibu in November 2018 and leveled this neighborhood, including our remodel, which was underway.
Shifting to a ground-up design-build project, the JRP team worked closely with the homeowners through every step of designing, permitting, and building their new home. As avid horse owners, the redesign inspiration started with their love of rustic farmhouses and through the design process, turned into a more refined modern farmhouse reflected in the clean lines of white batten siding, and dark bronze metal roofing.
Starting from scratch, the interior spaces were repositioned to take advantage of the ocean views from all the bedrooms, kitchen, and open living spaces. The kitchen features a stacked chiseled edge granite island with cement pendant fixtures and rugged concrete-look perimeter countertops. The tongue and groove ceiling is repeated on the stove hood for a perfectly coordinated style. A herringbone tile pattern lends visual contrast to the cooking area. The generous double-section kitchen sink features side-by-side faucets.
Bi-fold doors and windows provide unobstructed sweeping views of the natural mountainside and ocean views. Opening the windows creates a perfect pass-through from the kitchen to outdoor entertaining. The expansive wrap-around decking creates the ideal space to gather for conversation and outdoor dining or soak in the California sunshine and the remarkable Pacific Ocean views.
Photographer: Andrew Orozco
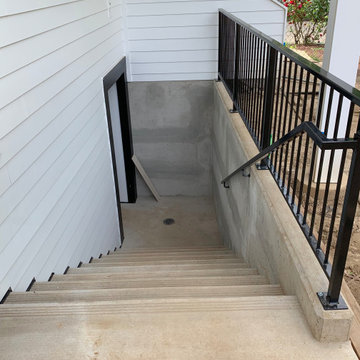
Full exterior, added front porch with two staircases, moved and added windows, Timbertech porch, under porch storage
Aménagement d'un grand escalier campagne.
Aménagement d'un grand escalier campagne.
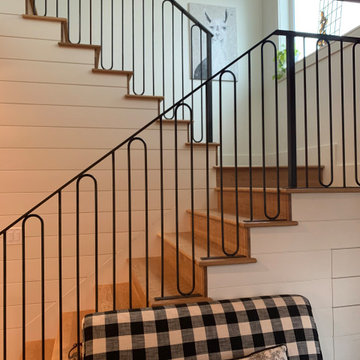
Exemple d'un escalier nature avec des marches en bois, un garde-corps en métal et du lambris de bois.
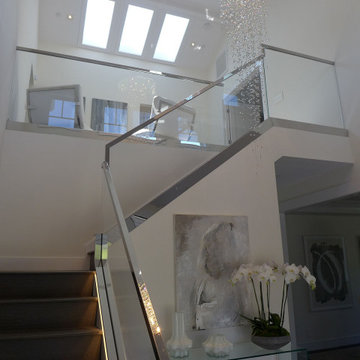
Glass Staircase
Cette photo montre un grand escalier nature en L avec des marches en bois, des contremarches en bois et un garde-corps en verre.
Cette photo montre un grand escalier nature en L avec des marches en bois, des contremarches en bois et un garde-corps en verre.
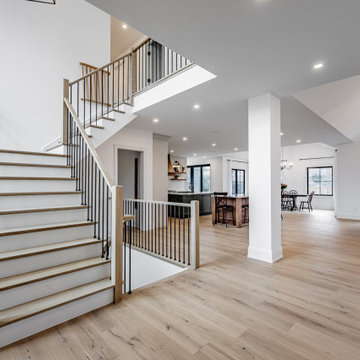
The white oak flooring runs all the way through this open concept modern farmhouse creating a seamless feel from space to space.
Réalisation d'un grand escalier peint champêtre en L avec des marches en bois et un garde-corps en métal.
Réalisation d'un grand escalier peint champêtre en L avec des marches en bois et un garde-corps en métal.
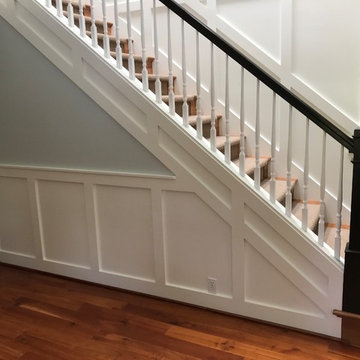
Portland Stair Company
Aménagement d'un grand escalier droit campagne avec des marches en bois, des contremarches en bois et un garde-corps en bois.
Aménagement d'un grand escalier droit campagne avec des marches en bois, des contremarches en bois et un garde-corps en bois.
Idées déco d'escaliers campagne
4
