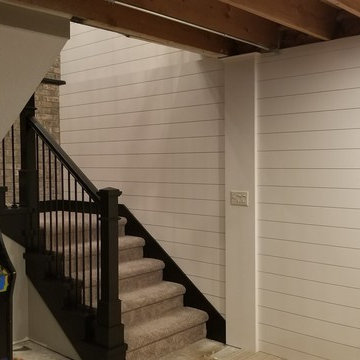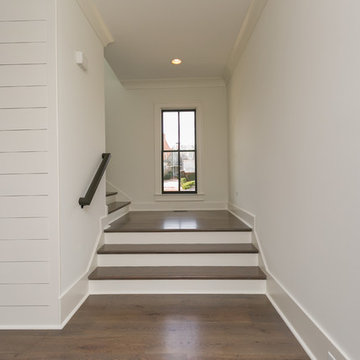Idées déco d'escaliers campagne
Trier par :
Budget
Trier par:Populaires du jour
81 - 100 sur 282 photos
1 sur 3
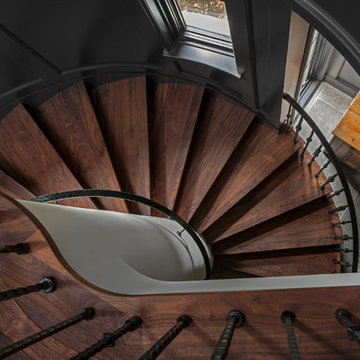
Tucked away in the backwoods of Torch Lake, this home marries “rustic” with the sleek elegance of modern. The combination of wood, stone and metal textures embrace the charm of a classic farmhouse. Although this is not your average farmhouse. The home is outfitted with a high performing system that seamlessly works with the design and architecture.
The tall ceilings and windows allow ample natural light into the main room. Spire Integrated Systems installed Lutron QS Wireless motorized shades paired with Hartmann & Forbes windowcovers to offer privacy and block harsh light. The custom 18′ windowcover’s woven natural fabric complements the organic esthetics of the room. The shades are artfully concealed in the millwork when not in use.
Spire installed B&W in-ceiling speakers and Sonance invisible in-wall speakers to deliver ambient music that emanates throughout the space with no visual footprint. Spire also installed a Sonance Landscape Audio System so the homeowner can enjoy music outside.
Each system is easily controlled using Savant. Spire personalized the settings to the homeowner’s preference making controlling the home efficient and convenient.
Builder: Widing Custom Homes
Architect: Shoreline Architecture & Design
Designer: Jones-Keena & Co.
Photos by Beth Singer Photographer Inc.
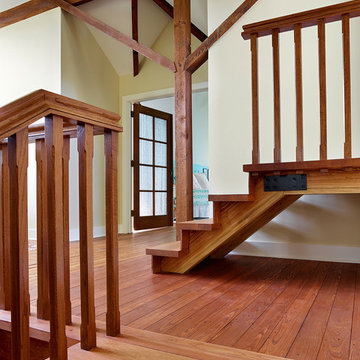
Jeffrey Totaro, Photographer
Aménagement d'un grand escalier droit campagne avec des marches en bois et des contremarches en bois.
Aménagement d'un grand escalier droit campagne avec des marches en bois et des contremarches en bois.
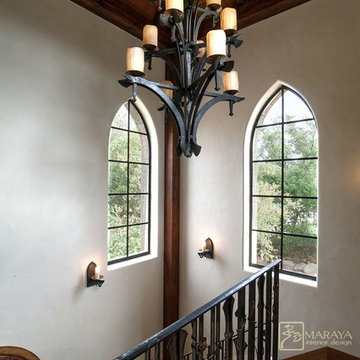
Old World European, Country Cottage. Three separate cottages make up this secluded village over looking a private lake in an old German, English, and French stone villa style. Hand scraped arched trusses, wide width random walnut plank flooring, distressed dark stained raised panel cabinetry, and hand carved moldings make these traditional buildings look like they have been here for 100s of years. Newly built of old materials, and old traditional building methods, including arched planked doors, leathered stone counter tops, stone entry, wrought iron straps, and metal beam straps. The Lake House is the first, a Tudor style cottage with a slate roof, 2 bedrooms, view filled living room open to the dining area, all overlooking the lake. European fantasy cottage with hand hewn beams, exposed curved trusses and scraped walnut floors, carved moldings, steel straps, wrought iron lighting and real stone arched fireplace. Dining area next to kitchen in the English Country Cottage. Handscraped walnut random width floors, curved exposed trusses. Wrought iron hardware. The Carriage Home fills in when the kids come home to visit, and holds the garage for the whole idyllic village. This cottage features 2 bedrooms with on suite baths, a large open kitchen, and an warm, comfortable and inviting great room. All overlooking the lake. The third structure is the Wheel House, running a real wonderful old water wheel, and features a private suite upstairs, and a work space downstairs. All homes are slightly different in materials and color, including a few with old terra cotta roofing. Project Location: Ojai, California. Project designed by Maraya Interior Design. From their beautiful resort town of Ojai, they serve clients in Montecito, Hope Ranch, Malibu and Calabasas, across the tri-county area of Santa Barbara, Ventura and Los Angeles, south to Hidden Hills.
Christopher Painter, contractor
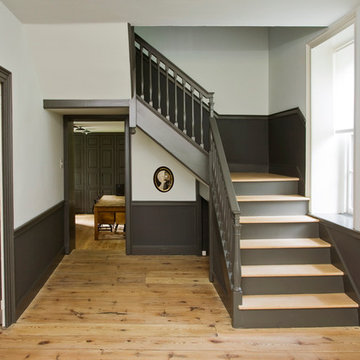
This is a view of the front foyer and the staircase leading to the second floor.
-Randal Bye
Exemple d'un très grand escalier nature en L avec des marches en bois et des contremarches en bois.
Exemple d'un très grand escalier nature en L avec des marches en bois et des contremarches en bois.
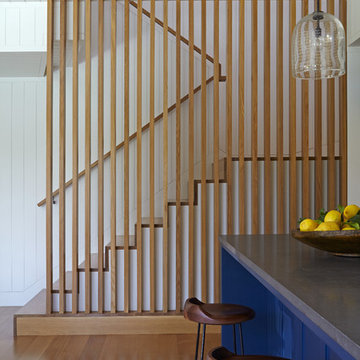
Douglas Hill
Inspiration pour un grand escalier rustique en U avec des marches en bois, des contremarches en bois et un garde-corps en bois.
Inspiration pour un grand escalier rustique en U avec des marches en bois, des contremarches en bois et un garde-corps en bois.
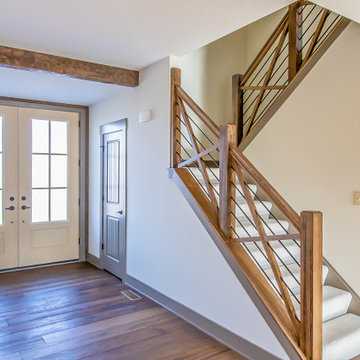
An entryway with double front doors and rich wood features provide a lasting first impression.
.
.
.
#payneandpayne #homebuilder #homedecor #homedesign #custombuild #entryway #doublefrontdoors #stairway
#ohiohomebuilders #nahb #ohiocustomhomes #dreamhome #buildersofinsta #clevelandbuilders #auroraohio #AtHomeCLE .
.?@paulceroky
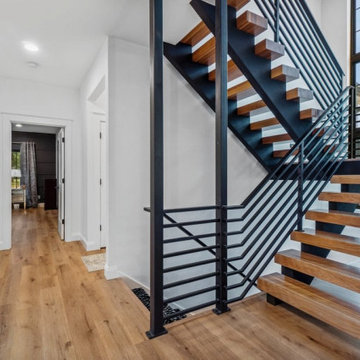
Cette photo montre un grand escalier sans contremarche droit nature avec des marches en bois et un garde-corps en métal.
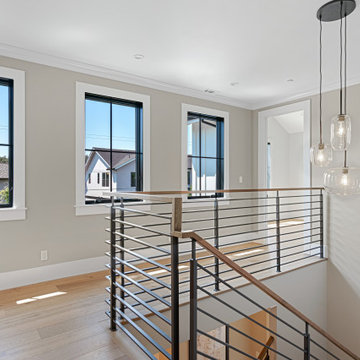
staircase landing, custom railing, walnut ballister
Idées déco pour un escalier campagne en L de taille moyenne avec des marches en métal, des contremarches en métal et un garde-corps en métal.
Idées déco pour un escalier campagne en L de taille moyenne avec des marches en métal, des contremarches en métal et un garde-corps en métal.
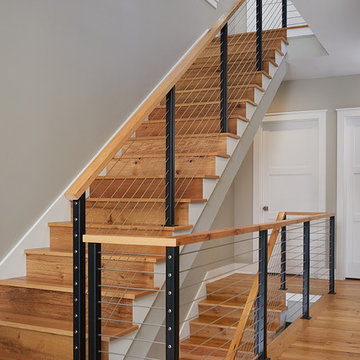
Cette image montre un grand escalier droit rustique avec des marches en bois, des contremarches en bois et un garde-corps en métal.
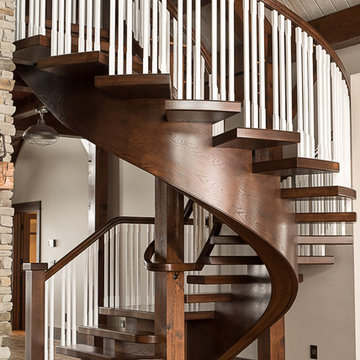
Sweeping floating central mono-beam stairway with unique railing configuration accents a beautiful country farmhouse living area.
Cette image montre un grand escalier sans contremarche flottant rustique avec des marches en bois et un garde-corps en bois.
Cette image montre un grand escalier sans contremarche flottant rustique avec des marches en bois et un garde-corps en bois.
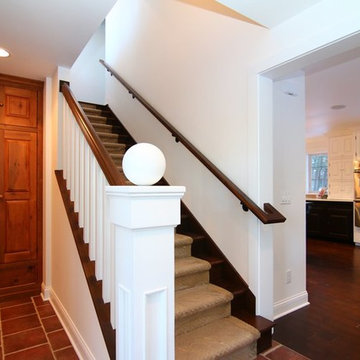
Whirligig Photography
Idées déco pour un escalier droit campagne de taille moyenne avec des marches en moquette et des contremarches en bois.
Idées déco pour un escalier droit campagne de taille moyenne avec des marches en moquette et des contremarches en bois.
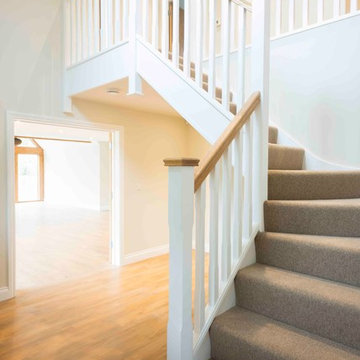
Staircase leading to gallery landing.
Photo Credit: Debbie Jolliff www.debbiejolliff.co.uk
Cette image montre un grand escalier rustique en L avec des marches en moquette, des contremarches en moquette et un garde-corps en bois.
Cette image montre un grand escalier rustique en L avec des marches en moquette, des contremarches en moquette et un garde-corps en bois.
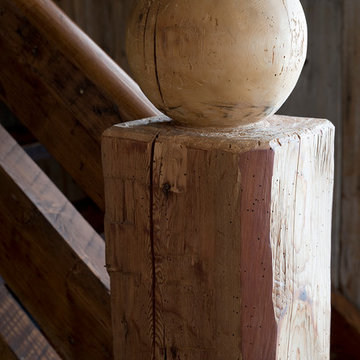
James R. Salomon Photography
Cette image montre un grand escalier rustique.
Cette image montre un grand escalier rustique.
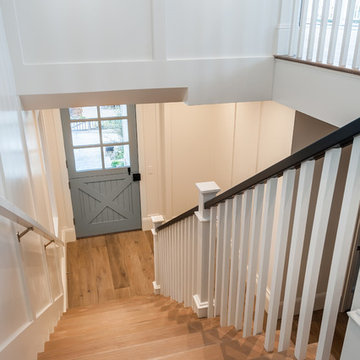
Aménagement d'un escalier peint campagne en L avec des marches en bois et un garde-corps en bois.
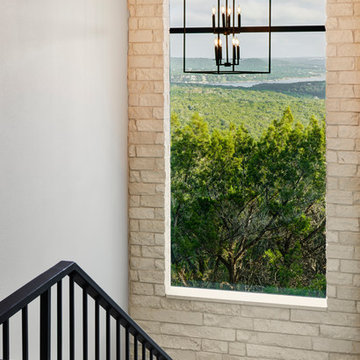
Craig Washburn
Inspiration pour un grand escalier rustique en L avec des marches en bois, des contremarches en bois et un garde-corps en métal.
Inspiration pour un grand escalier rustique en L avec des marches en bois, des contremarches en bois et un garde-corps en métal.
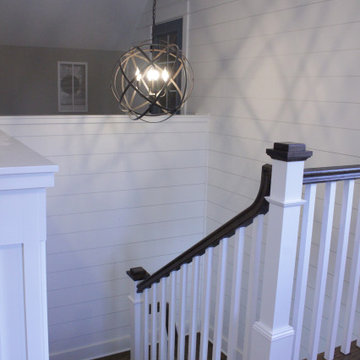
Home office bonus room in walk up attic.
Photo Credit: N. Leonard
Idées déco pour un grand escalier campagne avec du lambris de bois.
Idées déco pour un grand escalier campagne avec du lambris de bois.
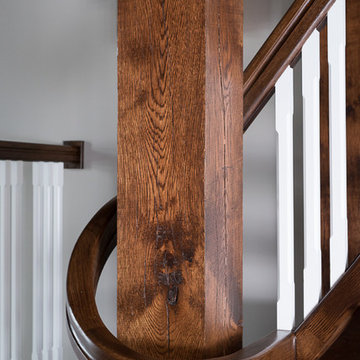
Sweeping floating central mono-beam stairway with unique railing configuration accents a beautiful country farmhouse living area.
Exemple d'un grand escalier sans contremarche flottant nature avec des marches en bois et un garde-corps en bois.
Exemple d'un grand escalier sans contremarche flottant nature avec des marches en bois et un garde-corps en bois.
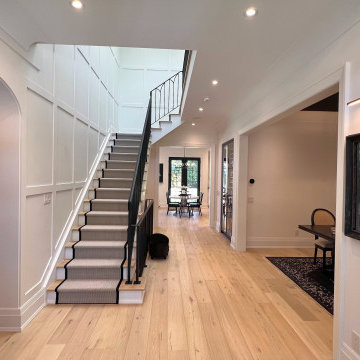
Aménagement d'un escalier campagne en L de taille moyenne avec des marches en moquette, des contremarches en bois, un garde-corps en métal et du lambris.
Idées déco d'escaliers campagne
5
