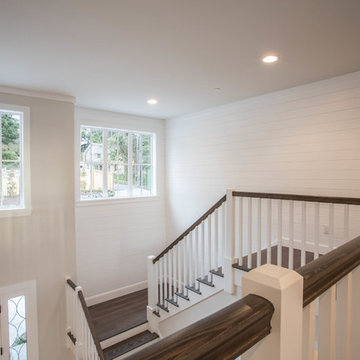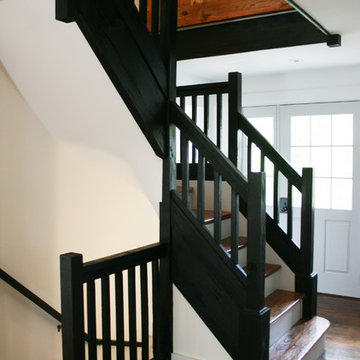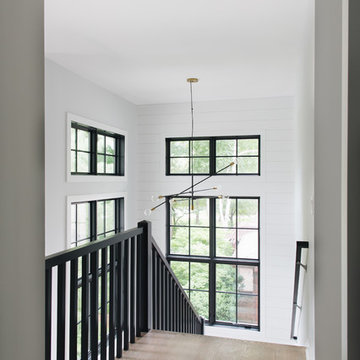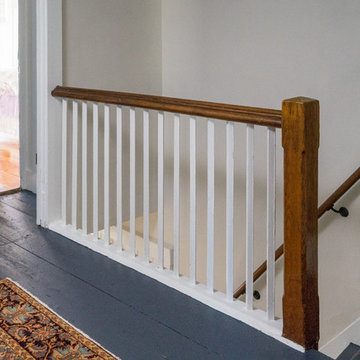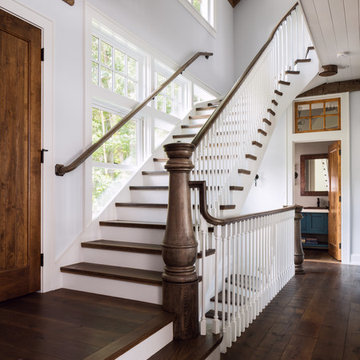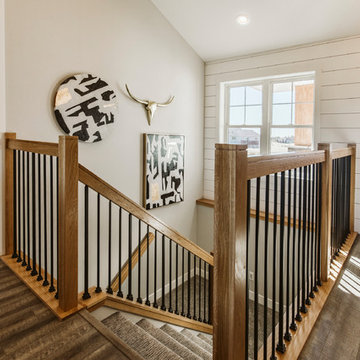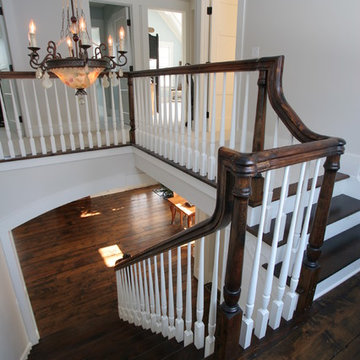Idées déco d'escaliers campagne
Trier par :
Budget
Trier par:Populaires du jour
1 - 20 sur 165 photos
1 sur 3
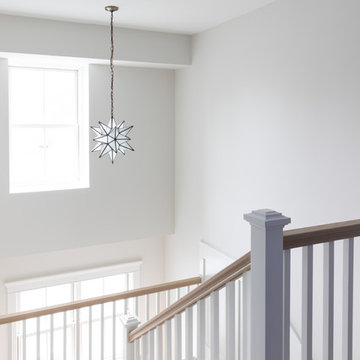
Photo by Emily Kennedy Photo
Réalisation d'un grand escalier champêtre en U avec des marches en moquette, des contremarches en moquette et un garde-corps en bois.
Réalisation d'un grand escalier champêtre en U avec des marches en moquette, des contremarches en moquette et un garde-corps en bois.
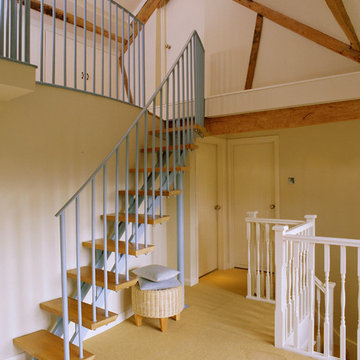
A great open space that gets great light from the large Barn window. This open space provides light to all of the rooms off it. The contrast of the blue stair banister is a nice fresh look.
Trouvez le bon professionnel près de chez vous

Chicago Home Photos
Barrington, IL
Cette image montre un escalier peint rustique en U de taille moyenne avec des marches en bois.
Cette image montre un escalier peint rustique en U de taille moyenne avec des marches en bois.
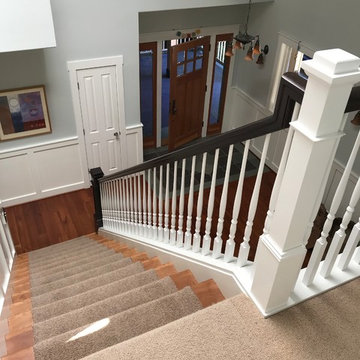
Portland Stair Company
Idée de décoration pour un grand escalier droit champêtre avec des marches en bois, des contremarches en bois et un garde-corps en bois.
Idée de décoration pour un grand escalier droit champêtre avec des marches en bois, des contremarches en bois et un garde-corps en bois.
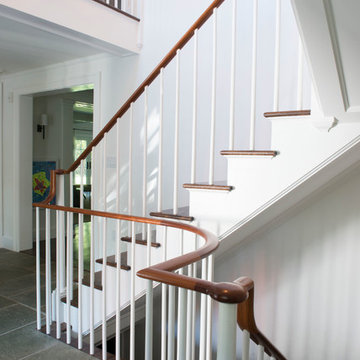
Design is about listening and understanding the owners, their home and their neighborhood. Working together with a family to create a seamless relationship between the design process and outcomes.
"A Photographer's Historic Connecticut Farmhouse Gets a Modern Makeover", Connecticut Cottages and Gardens, March 2017.
http://www.cottages-gardens.com/Connecticut-Cottages-Gardens/March-2017/
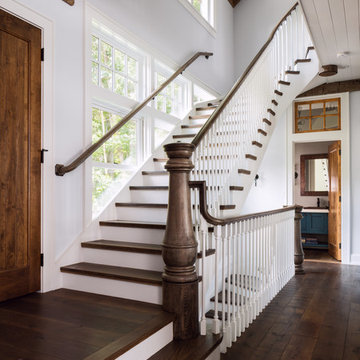
© David Bader Photography, Wade Weissmann Architecture, Barenz Builders, i4design
Réalisation d'un escalier peint champêtre avec des marches en bois.
Réalisation d'un escalier peint champêtre avec des marches en bois.
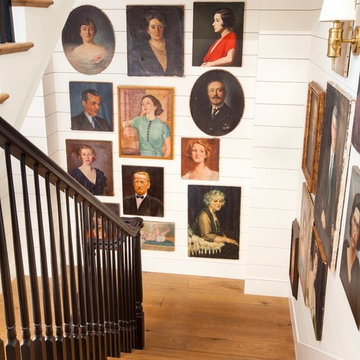
John Ellis for Country Living
Cette image montre un escalier rustique en U de taille moyenne avec des marches en bois et un garde-corps en bois.
Cette image montre un escalier rustique en U de taille moyenne avec des marches en bois et un garde-corps en bois.
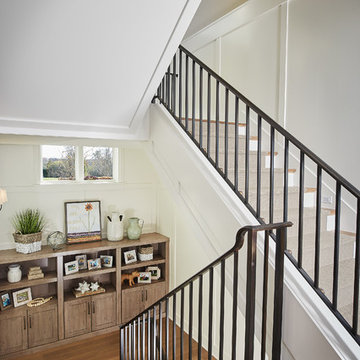
Photographer: Ashley Avila Photography
Builder: Colonial Builders - Tim Schollart
Interior Designer: Laura Davidson
This large estate house was carefully crafted to compliment the rolling hillsides of the Midwest. Horizontal board & batten facades are sheltered by long runs of hipped roofs and are divided down the middle by the homes singular gabled wall. At the foyer, this gable takes the form of a classic three-part archway.
Going through the archway and into the interior, reveals a stunning see-through fireplace surround with raised natural stone hearth and rustic mantel beams. Subtle earth-toned wall colors, white trim, and natural wood floors serve as a perfect canvas to showcase patterned upholstery, black hardware, and colorful paintings. The kitchen and dining room occupies the space to the left of the foyer and living room and is connected to two garages through a more secluded mudroom and half bath. Off to the rear and adjacent to the kitchen is a screened porch that features a stone fireplace and stunning sunset views.
Occupying the space to the right of the living room and foyer is an understated master suite and spacious study featuring custom cabinets with diagonal bracing. The master bedroom’s en suite has a herringbone patterned marble floor, crisp white custom vanities, and access to a his and hers dressing area.
The four upstairs bedrooms are divided into pairs on either side of the living room balcony. Downstairs, the terraced landscaping exposes the family room and refreshment area to stunning views of the rear yard. The two remaining bedrooms in the lower level each have access to an en suite bathroom.
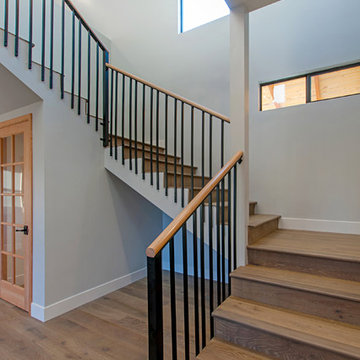
Cette image montre un escalier rustique en U de taille moyenne avec des marches en bois, des contremarches en bois et un garde-corps en métal.
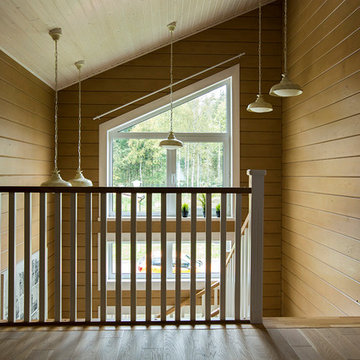
Idée de décoration pour un escalier sans contremarche courbe champêtre avec des marches en bois.
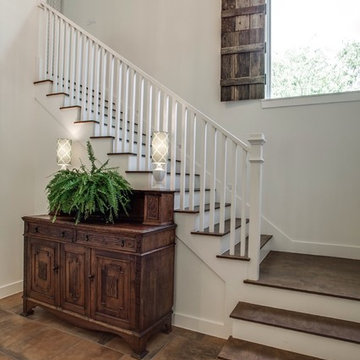
Shoot2Sell
Aménagement d'un escalier peint campagne en L avec des marches en bois.
Aménagement d'un escalier peint campagne en L avec des marches en bois.
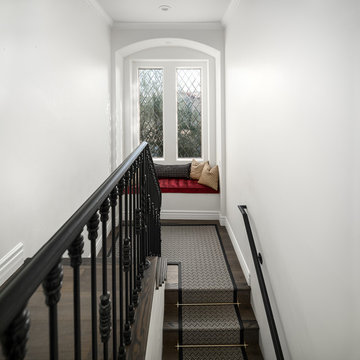
This stair landing features a window niche, recessed lighting, a custom stair runner and stair railing, and wood floors, which we can't get enough of!
Idées déco d'escaliers campagne
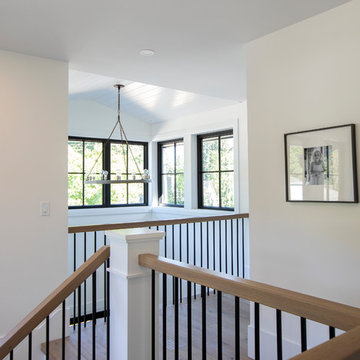
Idée de décoration pour un grand escalier peint champêtre en U avec des marches en bois et un garde-corps en bois.
1
