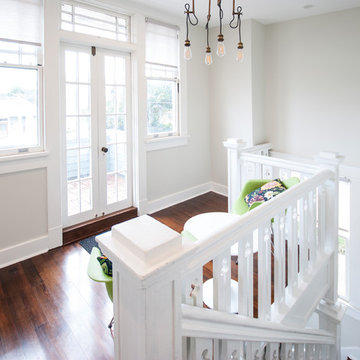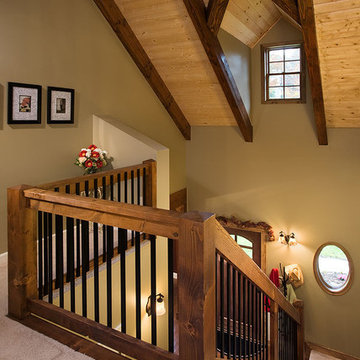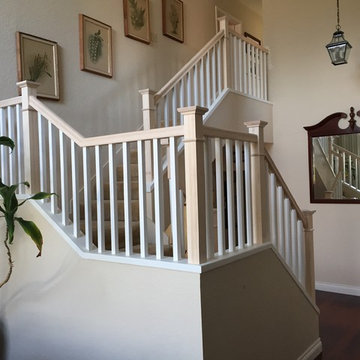Idées déco d'escaliers craftsman
Trier par :
Budget
Trier par:Populaires du jour
1 - 20 sur 298 photos
1 sur 3
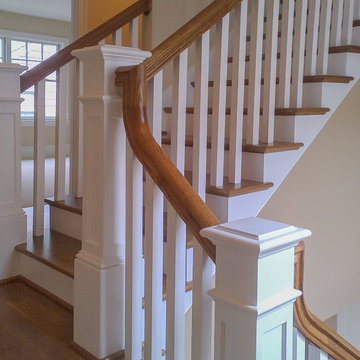
This multistory stair definitely embraces nature and simplicity; we had the opportunity to design, build and install these rectangular wood treads, newels, balusters and handrails system, to help create beautiful horizontal lines for a more natural open flow throughout the home.CSC 1976-2020 © Century Stair Company ® All rights reserved.
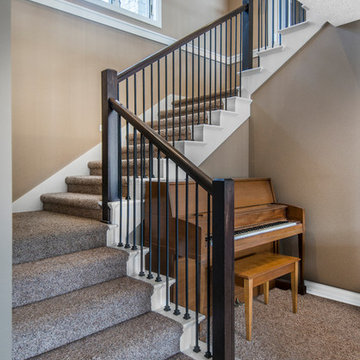
Love the design of this stair! The openiness of the stair creates a grand type feeling when you walk down them!
Alan Jackson - Jackson Studios
Cette image montre un petit escalier craftsman en U avec des marches en moquette et des contremarches en moquette.
Cette image montre un petit escalier craftsman en U avec des marches en moquette et des contremarches en moquette.
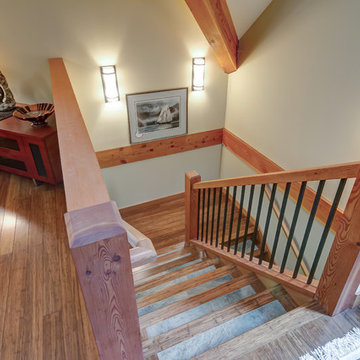
Architect: Greg Robinson Architect AIA LEED AP
Contractor: Cascade Joinery
Photographer: C9 Photography & Design, LLC
Idée de décoration pour un escalier carrelé craftsman en U de taille moyenne avec des contremarches en bois, un garde-corps en matériaux mixtes et éclairage.
Idée de décoration pour un escalier carrelé craftsman en U de taille moyenne avec des contremarches en bois, un garde-corps en matériaux mixtes et éclairage.
Trouvez le bon professionnel près de chez vous
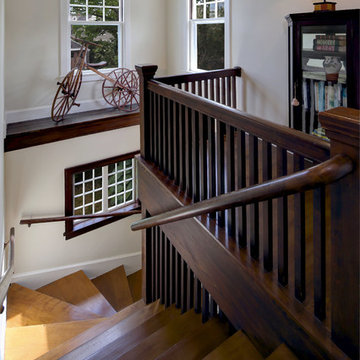
Randolph Ashey
Cette photo montre un escalier craftsman en L de taille moyenne avec des marches en bois, des contremarches en bois et éclairage.
Cette photo montre un escalier craftsman en L de taille moyenne avec des marches en bois, des contremarches en bois et éclairage.
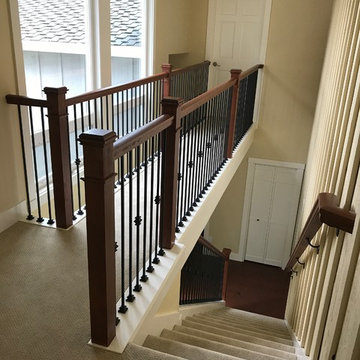
Portland Stair Company
Réalisation d'un escalier droit craftsman de taille moyenne avec des marches en moquette, des contremarches en moquette et un garde-corps en matériaux mixtes.
Réalisation d'un escalier droit craftsman de taille moyenne avec des marches en moquette, des contremarches en moquette et un garde-corps en matériaux mixtes.
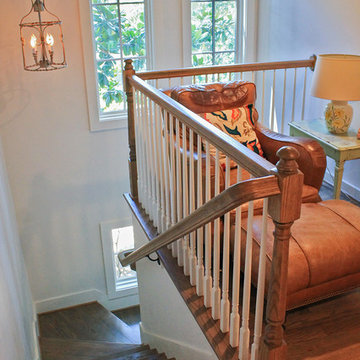
Home Remodeling Birmingham Alabama
Mountain Brook Whole House Remodel
Staircase
Inspiration pour un petit escalier peint craftsman en L avec des marches en bois, un garde-corps en bois et éclairage.
Inspiration pour un petit escalier peint craftsman en L avec des marches en bois, un garde-corps en bois et éclairage.
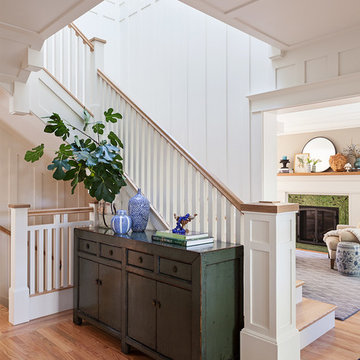
Michele Lee Wilson
Inspiration pour un escalier peint craftsman en L de taille moyenne avec des marches en bois et un garde-corps en bois.
Inspiration pour un escalier peint craftsman en L de taille moyenne avec des marches en bois et un garde-corps en bois.
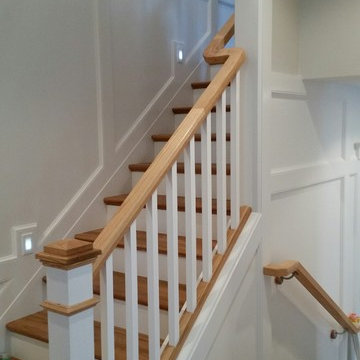
Cette image montre un escalier peint craftsman en U de taille moyenne avec des marches en bois et un garde-corps en bois.
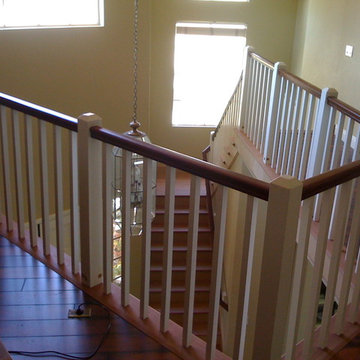
This is a simple craftsman style staircase with plain paint grade box newels and balusters featuring Brazilian Cherry (Jatoba) solid treads and stain grade handrail.
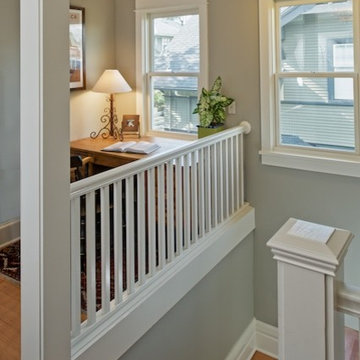
Réalisation d'un escalier peint craftsman en L de taille moyenne avec des marches en bois et éclairage.
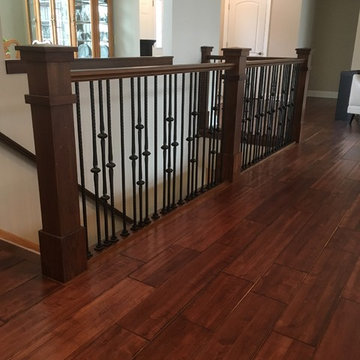
Replaced Honey Oak railings with a rich dark stained poplar & iron balusters. We removed the rail sections, stained the base plate to match the newels. Left the original oak newels in place for strength & boxed around them with the new poplar & added in the new sections. We spaced the iron balusters in "groupings" of 3 with a single straight baluster between. The baluster style is Gothic.
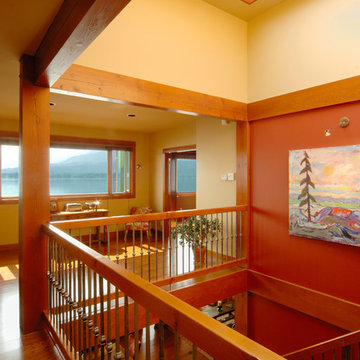
Cette image montre un escalier sans contremarche droit craftsman de taille moyenne avec des marches en bois et un garde-corps en matériaux mixtes.
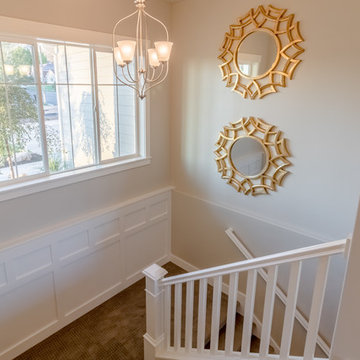
This Visionary Homes Cambridge home plan is simply breathtaking. It features grand windows, an open-floor plan and a grand master suite. You’ll love the open feel of this beautiful home. Call Visionary Homes for details on construction status, plans and finishes at 435-228-4702. Agents welcome!
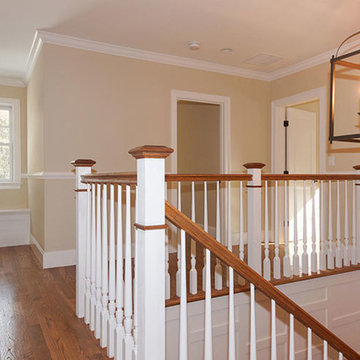
Village Colonial contains 4,900 square feet of living space and includes 5 bedrooms, 5 ½ baths and a finished lower level. This home was designed to take advantage of the lot’s depth and incorporates a mudroom that opens to both the main entrance hallway and kitchen. The turned staircase has unique, multi-paneled wainscoting and the kitchen opens graciously to both the family room and the wet bar area.
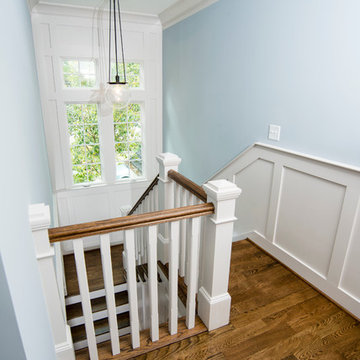
Cette photo montre un grand escalier peint craftsman en U avec des marches en bois.
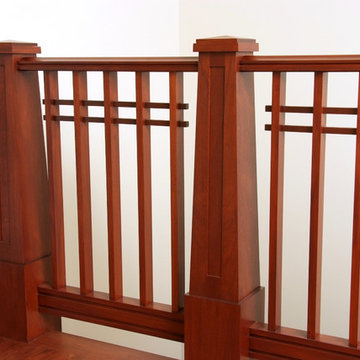
Custom craftsman mahogany handrail, square balusters and pyramid cap newel post with walnut horizontal slats.
Idée de décoration pour un escalier craftsman.
Idée de décoration pour un escalier craftsman.
Idées déco d'escaliers craftsman
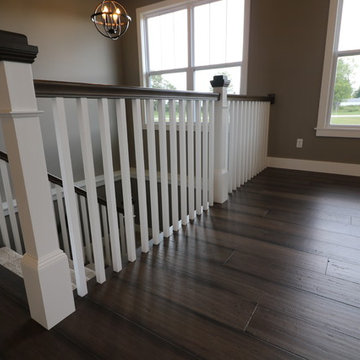
Cette photo montre un escalier craftsman en U de taille moyenne avec des marches en moquette et un garde-corps en bois.
1
