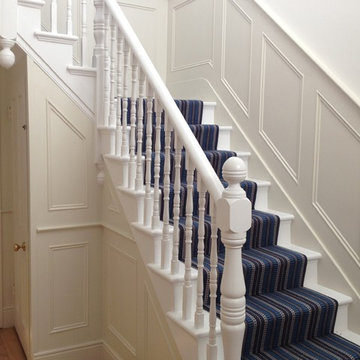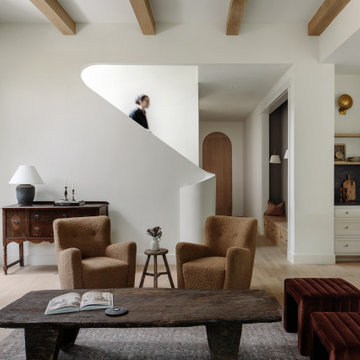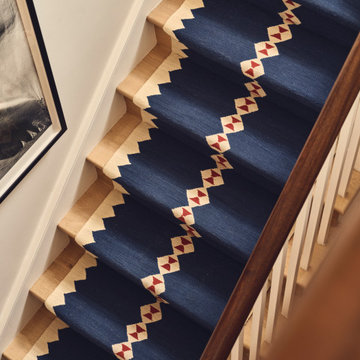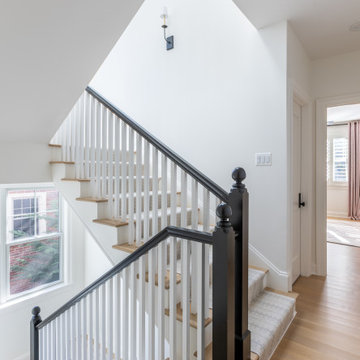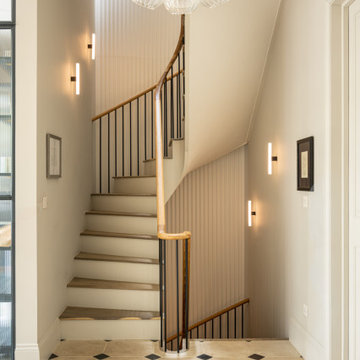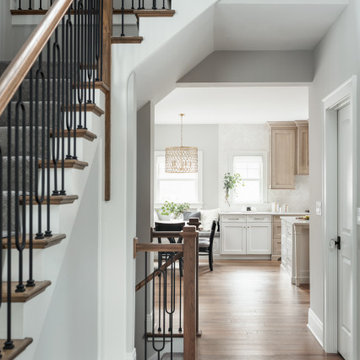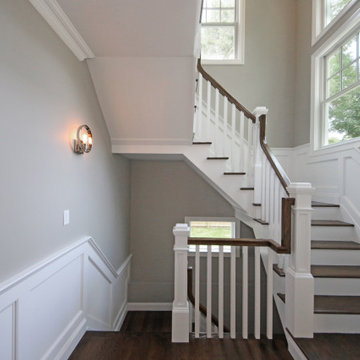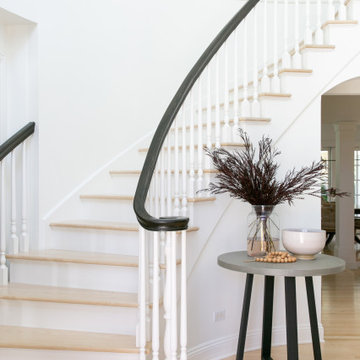Idées déco d'escaliers classiques
Trier par:Populaires du jour
221 - 240 sur 119 549 photos
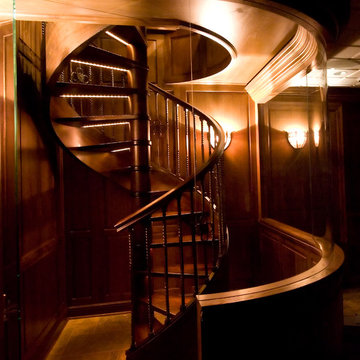
This LED lit glass encased turned walnut ribbon staircase allows for entrance and exit of the media room below the library.
www.press1photos.com
Réalisation d'un escalier sans contremarche hélicoïdal tradition de taille moyenne avec des marches en bois et un garde-corps en bois.
Réalisation d'un escalier sans contremarche hélicoïdal tradition de taille moyenne avec des marches en bois et un garde-corps en bois.
Trouvez le bon professionnel près de chez vous
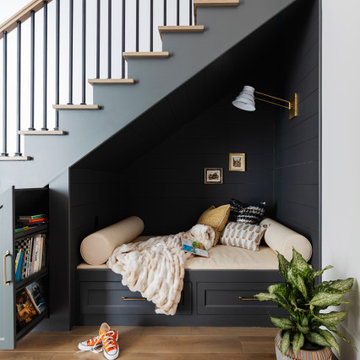
Photography by Analicia Herrmann
Aménagement d'un escalier classique avec rangements.
Aménagement d'un escalier classique avec rangements.

Exemple d'un escalier peint chic en U de taille moyenne avec des marches en bois, un garde-corps en matériaux mixtes et boiseries.
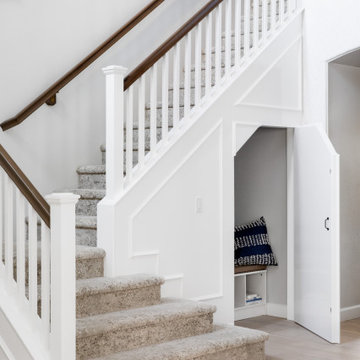
design by: Kennedy Cole Interior Design
build by: Well Done
photos by: Chad Mellon
Inspiration pour un escalier traditionnel en L de taille moyenne avec des marches en moquette, des contremarches en moquette et un garde-corps en bois.
Inspiration pour un escalier traditionnel en L de taille moyenne avec des marches en moquette, des contremarches en moquette et un garde-corps en bois.

This entry hall is enriched with millwork. Wainscoting is a classical element that feels fresh and modern in this setting. The collection of batik prints adds color and interest to the stairwell and welcome the visitor.
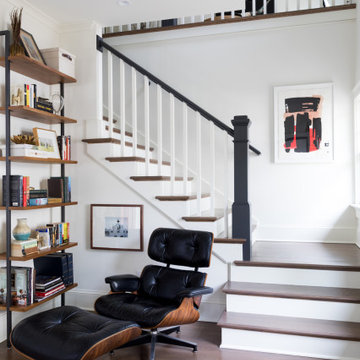
Réalisation d'un escalier peint tradition en L avec des marches en bois et un garde-corps en bois.
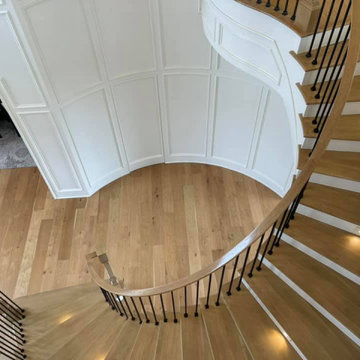
Aménagement d'un grand escalier courbe classique avec des marches en bois, des contremarches en bois, un garde-corps en bois et du lambris.
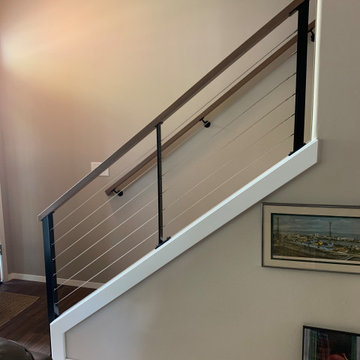
White Oak stained railing cap with custom fabricated metal posts and stainless steel cable system.
Cette photo montre un escalier droit chic de taille moyenne avec des marches en moquette, des contremarches en moquette et un garde-corps en matériaux mixtes.
Cette photo montre un escalier droit chic de taille moyenne avec des marches en moquette, des contremarches en moquette et un garde-corps en matériaux mixtes.
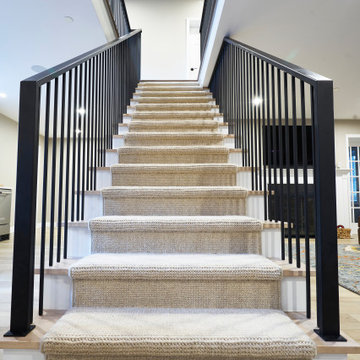
Idée de décoration pour un escalier peint droit tradition de taille moyenne avec des marches en bois et un garde-corps en métal.
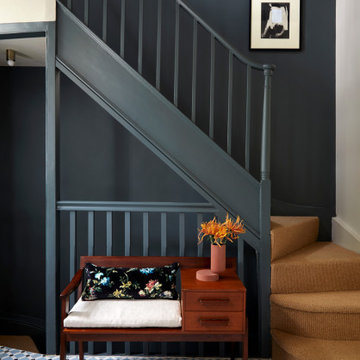
Staircase painted in a deep charcoal blue, paired with an oatmeal coloured carpet and blue tiled entranceway.
Cette image montre un escalier traditionnel de taille moyenne.
Cette image montre un escalier traditionnel de taille moyenne.
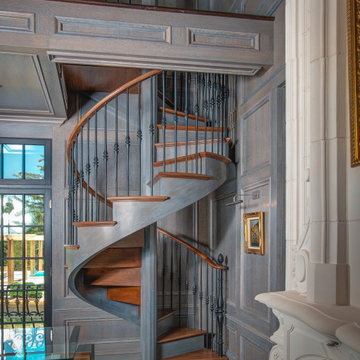
Aesthetic Value: Client required an upscale classical European look with minimalist features. Spiral became dramatic feature in customers home office.
Stair Safety: All the local municipal codes were followed and met.
Quality of Workmanship: Twelve sided mortised center column with minimalist engineered outside sawtooth stringer which is a very rare type of spiral stair.
Technical Challenge: It was the owners lack of vision at beginning of project that challenged us to make numerous aesthetic suggestions and mock ups until owner finally feel in love with the sawtooth spiral with 12-sided column design.
Idées déco d'escaliers classiques
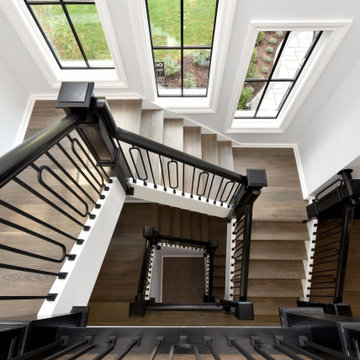
Cette photo montre un escalier carrelé chic en U avec des contremarches en bois et un garde-corps en bois.
12
