Idées déco d'escaliers contemporains avec un garde-corps en bois
Trier par :
Budget
Trier par:Populaires du jour
41 - 60 sur 4 574 photos
1 sur 3
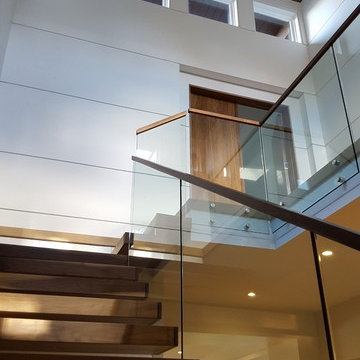
Gerardo Castillo
Réalisation d'un escalier sans contremarche flottant design de taille moyenne avec des marches en bois et un garde-corps en bois.
Réalisation d'un escalier sans contremarche flottant design de taille moyenne avec des marches en bois et un garde-corps en bois.
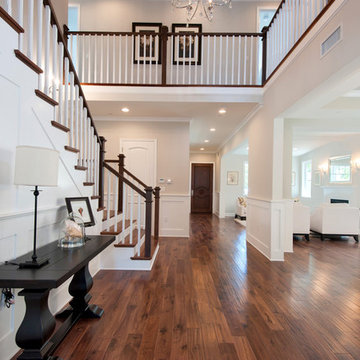
Installations and Photo Credit: Sherman Oaks Home Builders in Sherman Oaks, CA: http://www.shermanoakshomebuilders.com/
View Our Profile For More Photos Of This Home or Click the Link to Our Website
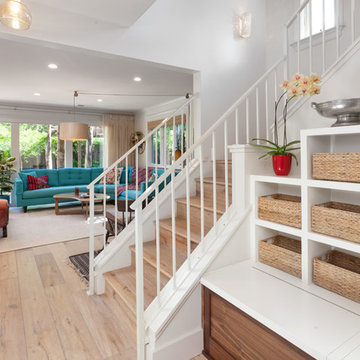
Down-to-studs remodel and second floor addition. The original house was a simple plain ranch house with a layout that didn’t function well for the family. We changed the house to a contemporary Mediterranean with an eclectic mix of details. Space was limited by City Planning requirements so an important aspect of the design was to optimize every bit of space, both inside and outside. The living space extends out to functional places in the back and front yards: a private shaded back yard and a sunny seating area in the front yard off the kitchen where neighbors can easily mingle with the family. A Japanese bath off the master bedroom upstairs overlooks a private roof deck which is screened from neighbors’ views by a trellis with plants growing from planter boxes and with lanterns hanging from a trellis above.
Photography by Kurt Manley.
https://saikleyarchitects.com/portfolio/modern-mediterranean/
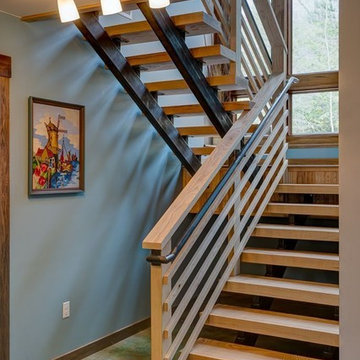
Open treads and stair parts allow light from the stair bumpout tower further into the basement and upper level.
Idées déco pour un escalier sans contremarche contemporain en U de taille moyenne avec des marches en bois et un garde-corps en bois.
Idées déco pour un escalier sans contremarche contemporain en U de taille moyenne avec des marches en bois et un garde-corps en bois.
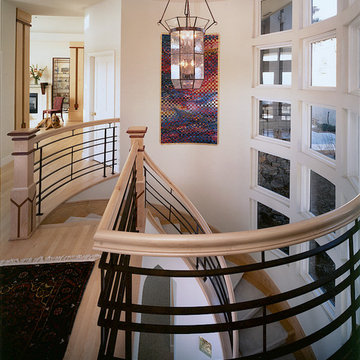
Exemple d'un grand escalier carrelé courbe tendance avec des contremarches carrelées et un garde-corps en bois.
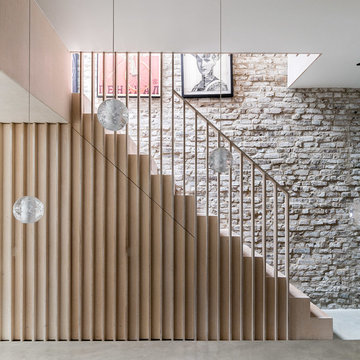
Taran Wilkhu
Cette image montre un escalier droit design de taille moyenne avec des marches en bois, des contremarches en bois et un garde-corps en bois.
Cette image montre un escalier droit design de taille moyenne avec des marches en bois, des contremarches en bois et un garde-corps en bois.
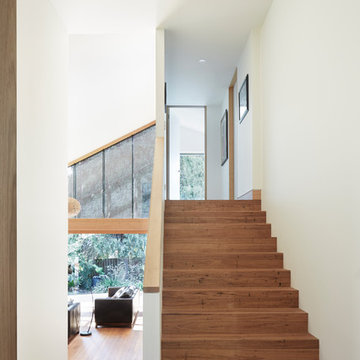
This stair void offers views toward the established back garden. The garden facade screen creates a quality of light that is gentle and bright throughout the house.
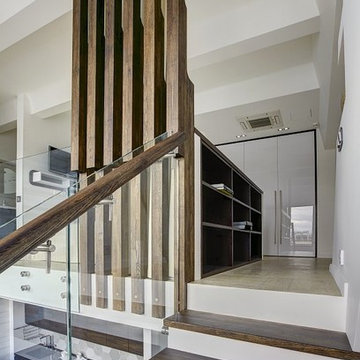
темплаинтериор
Réalisation d'un petit escalier courbe design avec des marches en bois, des contremarches en béton et un garde-corps en bois.
Réalisation d'un petit escalier courbe design avec des marches en bois, des contremarches en béton et un garde-corps en bois.
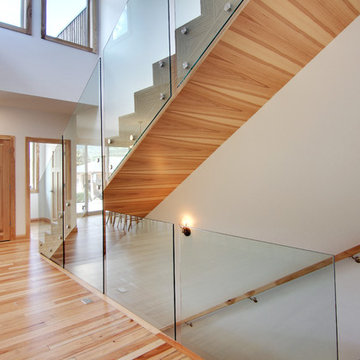
Location: Canmore, AB, Canada
Formal duplex in the heart of downtown Canmore, Alberta. Georgian proportions and Modernist style with an amazing rooftop garden and winter house. Walled front yard and detached garage.
russell and russell design studios
Charlton Media Company
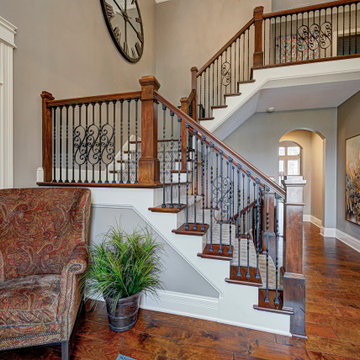
This home renovation project transformed unused, unfinished spaces into vibrant living areas. Each exudes elegance and sophistication, offering personalized design for unforgettable family moments.
Project completed by Wendy Langston's Everything Home interior design firm, which serves Carmel, Zionsville, Fishers, Westfield, Noblesville, and Indianapolis.
For more about Everything Home, see here: https://everythinghomedesigns.com/
To learn more about this project, see here: https://everythinghomedesigns.com/portfolio/fishers-chic-family-home-renovation/

The oak staircase was cut and made by our joinery
team in our workshop - the handrail is a solid piece of
oak winding its way down to the basement. The oak
staircase wraps its way around the living spaces in the
form of oak panelling to create a ribbon of material to
links the spaces together.
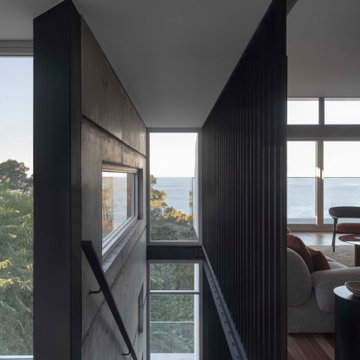
Cette photo montre un grand escalier sans contremarche droit tendance avec des marches en bois et un garde-corps en bois.
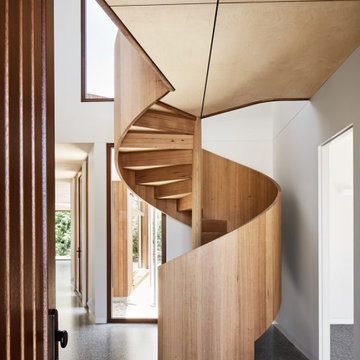
An iconic composition. Simpson Street enhances the versatility and beauty of Victorian Ash; curvaceous, warm, spell-binding.
Idée de décoration pour un grand escalier hélicoïdal design avec des marches en bois, des contremarches en bois et un garde-corps en bois.
Idée de décoration pour un grand escalier hélicoïdal design avec des marches en bois, des contremarches en bois et un garde-corps en bois.
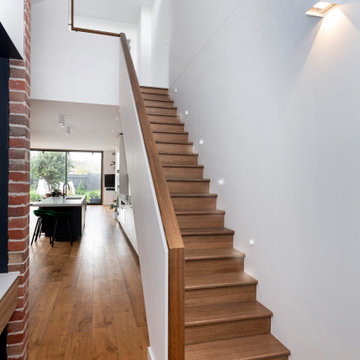
Inspiration pour un escalier droit design de taille moyenne avec des marches en bois, des contremarches en bois et un garde-corps en bois.
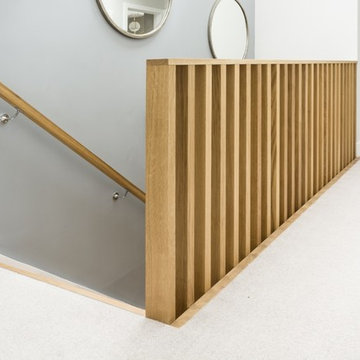
We worked with HAB Housing to create this stunning design for their new development of homes in Kings Worthy, Winchester.
Cette photo montre un escalier droit tendance de taille moyenne avec des marches en bois, des contremarches en bois et un garde-corps en bois.
Cette photo montre un escalier droit tendance de taille moyenne avec des marches en bois, des contremarches en bois et un garde-corps en bois.

We created an almost crystalline form that reflected the push and pull of the most important factors on the site: views directly to the NNW, an approach from the ESE, and of course, sun from direct south. To keep the size modest, we peeled away the excess spaces and scaled down any rooms that desired intimacy (the bedrooms) or did not require height (the pool room).
Photographer credit: Irvin Serrano
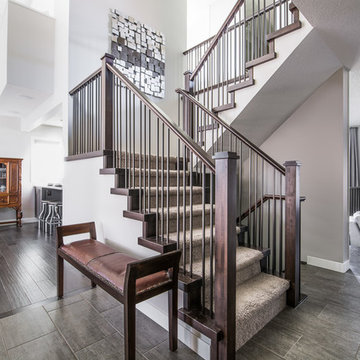
Exemple d'un grand escalier tendance en U avec un garde-corps en bois, des marches en bois et des contremarches en bois.

Idées déco pour un escalier flottant contemporain de taille moyenne avec des marches en bois, des contremarches en bois et un garde-corps en bois.
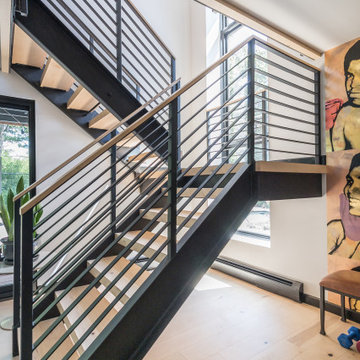
The steel staircase joins the home office and boxing gym to the master bedroom and bath above, with stunning views of the back yard pool and deck. AJD Builders; In House Photography.
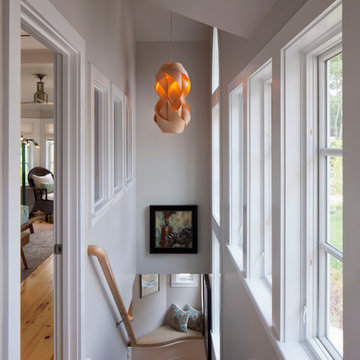
Photo Credits: Brian Vanden Brink
Interior Design: Shor Home
Aménagement d'un escalier contemporain en L de taille moyenne avec des marches en bois et un garde-corps en bois.
Aménagement d'un escalier contemporain en L de taille moyenne avec des marches en bois et un garde-corps en bois.
Idées déco d'escaliers contemporains avec un garde-corps en bois
3