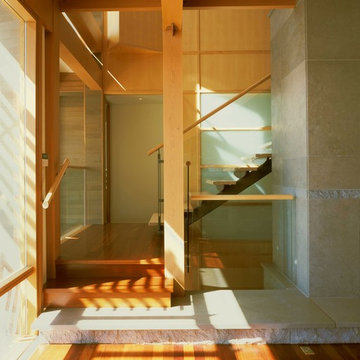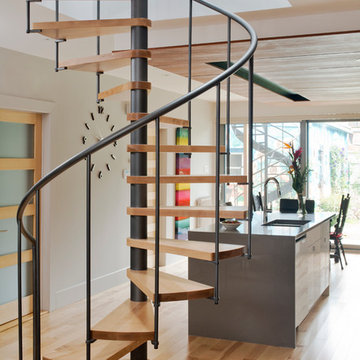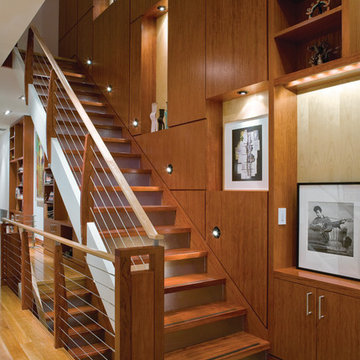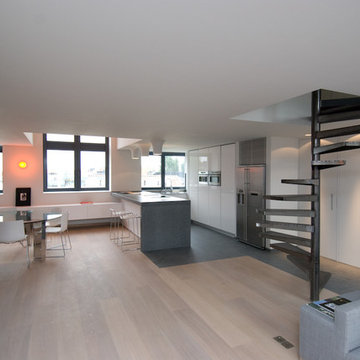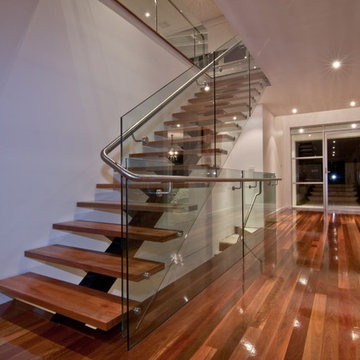Idées déco d'escaliers contemporains
Trier par :
Budget
Trier par:Populaires du jour
1 - 20 sur 397 photos
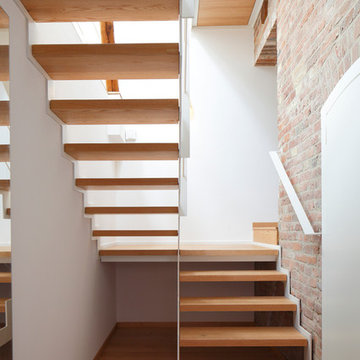
Inspiration pour un escalier sans contremarche design en U de taille moyenne avec des marches en bois et palier.
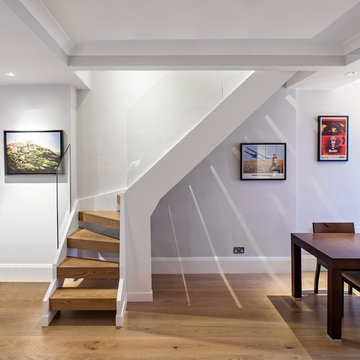
Peter Landers
Réalisation d'un escalier design avec un garde-corps en verre.
Réalisation d'un escalier design avec un garde-corps en verre.
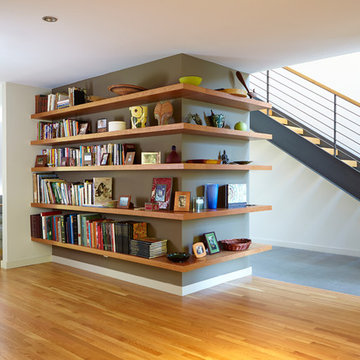
Located in Menlo Park, California, this 3,000 sf. remodel was carefully crafted to generate excitement and make maximum use of the owner’s strict budget and comply with the city’s stringent planning code. It was understood that not everything was to be redone from a prior owner’s quirky remodel which included odd inward angled walls, circular windows and cedar shingles.
Remedial work to remove and prevent dry rot ate into the budget as well. Studied alterations to the exterior include a new trellis over the garage door, pushing the entry out to create a new soaring stair hall and stripping the exterior down to simplify its appearance. The new steel entry stair leads to a floating bookcase that pivots to the family room. For budget reasons, it was decided to keep the existing cedar shingles.
Upstairs, a large oak multi-level staircase was replaced with the new simple run of stairs. The impact of angled bedroom walls and circular window in the bathroom were calmed with new clean white walls and tile.
Photo Credit: John Sutton Photography.
Trouvez le bon professionnel près de chez vous
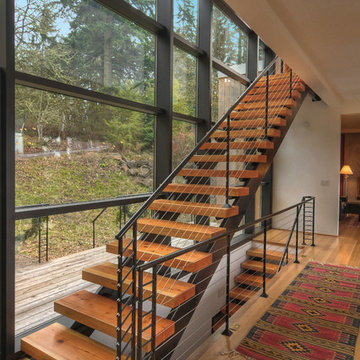
Idées déco pour un escalier sans contremarche droit contemporain avec des marches en bois.
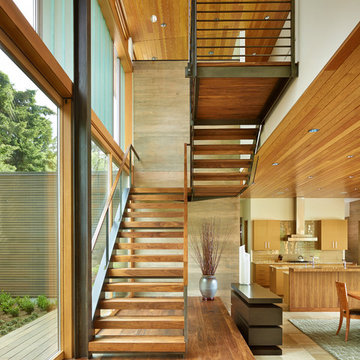
Contractor: Prestige Residential Construction
Architects: DeForest Architects;
Interior Design: NB Design Group;
Photo: Benjamin Benschneider
Réalisation d'un escalier sans contremarche design avec des marches en bois et palier.
Réalisation d'un escalier sans contremarche design avec des marches en bois et palier.

Design: Mark Lind
Project Management: Jon Strain
Photography: Paul Finkel, 2012
Réalisation d'un grand escalier sans contremarche flottant design avec des marches en bois et un garde-corps en matériaux mixtes.
Réalisation d'un grand escalier sans contremarche flottant design avec des marches en bois et un garde-corps en matériaux mixtes.
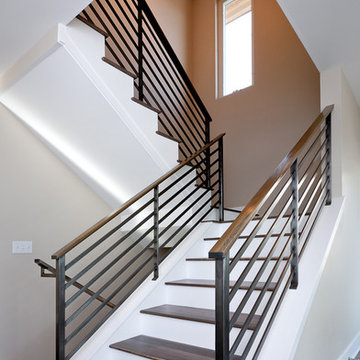
Aménagement d'un escalier contemporain avec des marches en bois, un garde-corps en matériaux mixtes et palier.
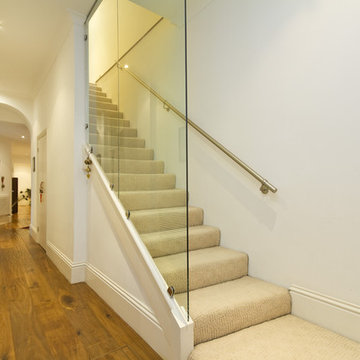
Inspiration pour un escalier design avec des marches en moquette et des contremarches en moquette.
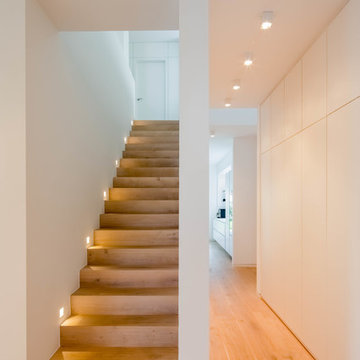
Fotos: Julia Vogel, Köln
Cette photo montre un escalier droit tendance de taille moyenne avec des marches en bois.
Cette photo montre un escalier droit tendance de taille moyenne avec des marches en bois.

Installation by Century Custom Hardwood Floor in Los Angeles, CA
Idée de décoration pour un très grand escalier design en U avec des marches en bois, des contremarches en bois et un garde-corps en verre.
Idée de décoration pour un très grand escalier design en U avec des marches en bois, des contremarches en bois et un garde-corps en verre.
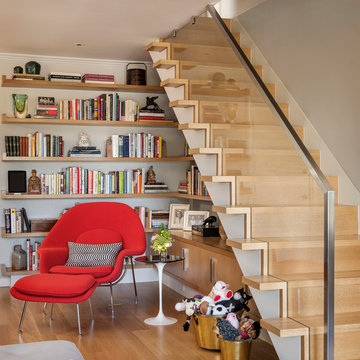
Aaron Leitz
Cette photo montre un escalier droit tendance avec des marches en bois, des contremarches en bois et un garde-corps en verre.
Cette photo montre un escalier droit tendance avec des marches en bois, des contremarches en bois et un garde-corps en verre.
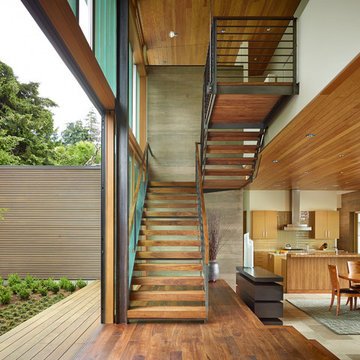
Contractor: Prestige Residential Construction; Interior Design: NB Design Group; Photo: Benjamin Benschneider
Cette photo montre un escalier sans contremarche tendance en U avec des marches en bois, un garde-corps en métal et palier.
Cette photo montre un escalier sans contremarche tendance en U avec des marches en bois, un garde-corps en métal et palier.
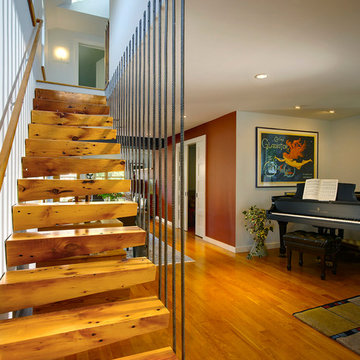
A staircase with open risers by Meadowlark Builders of Ann Arbor
Idées déco pour un escalier sans contremarche flottant contemporain.
Idées déco pour un escalier sans contremarche flottant contemporain.
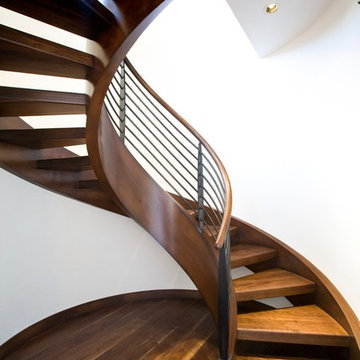
Cette image montre un escalier sans contremarche hélicoïdal design avec des marches en bois.

The Port Ludlow Residence is a compact, 2400 SF modern house located on a wooded waterfront property at the north end of the Hood Canal, a long, fjord-like arm of western Puget Sound. The house creates a simple glazed living space that opens up to become a front porch to the beautiful Hood Canal.
The east-facing house is sited along a high bank, with a wonderful view of the water. The main living volume is completely glazed, with 12-ft. high glass walls facing the view and large, 8-ft.x8-ft. sliding glass doors that open to a slightly raised wood deck, creating a seamless indoor-outdoor space. During the warm summer months, the living area feels like a large, open porch. Anchoring the north end of the living space is a two-story building volume containing several bedrooms and separate his/her office spaces.
The interior finishes are simple and elegant, with IPE wood flooring, zebrawood cabinet doors with mahogany end panels, quartz and limestone countertops, and Douglas Fir trim and doors. Exterior materials are completely maintenance-free: metal siding and aluminum windows and doors. The metal siding has an alternating pattern using two different siding profiles.
The house has a number of sustainable or “green” building features, including 2x8 construction (40% greater insulation value); generous glass areas to provide natural lighting and ventilation; large overhangs for sun and rain protection; metal siding (recycled steel) for maximum durability, and a heat pump mechanical system for maximum energy efficiency. Sustainable interior finish materials include wood cabinets, linoleum floors, low-VOC paints, and natural wool carpet.
Idées déco d'escaliers contemporains
1
