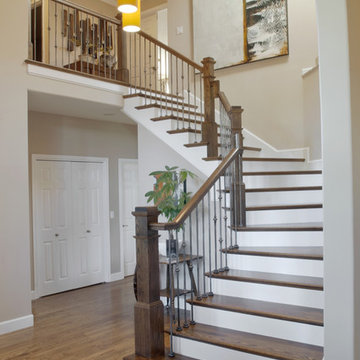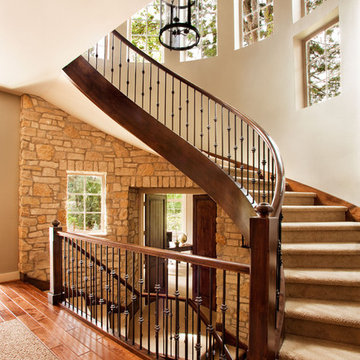Idées déco d'escaliers
Trier par :
Budget
Trier par:Populaires du jour
1 - 20 sur 956 photos

Photography by: Werner Straube
Aménagement d'un escalier classique avec des marches en bois et rangements.
Aménagement d'un escalier classique avec des marches en bois et rangements.
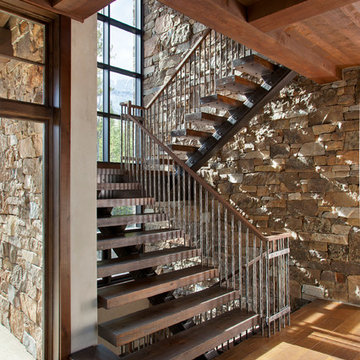
Grand staircase featuring floating stairs and lots of natural light. Stone wall backing.
Réalisation d'un escalier sans contremarche chalet en U avec des marches en bois et un garde-corps en métal.
Réalisation d'un escalier sans contremarche chalet en U avec des marches en bois et un garde-corps en métal.

Mark Schwartz Photography
Idées déco pour un escalier victorien en U avec des marches en bois et palier.
Idées déco pour un escalier victorien en U avec des marches en bois et palier.
Trouvez le bon professionnel près de chez vous

The Port Ludlow Residence is a compact, 2400 SF modern house located on a wooded waterfront property at the north end of the Hood Canal, a long, fjord-like arm of western Puget Sound. The house creates a simple glazed living space that opens up to become a front porch to the beautiful Hood Canal.
The east-facing house is sited along a high bank, with a wonderful view of the water. The main living volume is completely glazed, with 12-ft. high glass walls facing the view and large, 8-ft.x8-ft. sliding glass doors that open to a slightly raised wood deck, creating a seamless indoor-outdoor space. During the warm summer months, the living area feels like a large, open porch. Anchoring the north end of the living space is a two-story building volume containing several bedrooms and separate his/her office spaces.
The interior finishes are simple and elegant, with IPE wood flooring, zebrawood cabinet doors with mahogany end panels, quartz and limestone countertops, and Douglas Fir trim and doors. Exterior materials are completely maintenance-free: metal siding and aluminum windows and doors. The metal siding has an alternating pattern using two different siding profiles.
The house has a number of sustainable or “green” building features, including 2x8 construction (40% greater insulation value); generous glass areas to provide natural lighting and ventilation; large overhangs for sun and rain protection; metal siding (recycled steel) for maximum durability, and a heat pump mechanical system for maximum energy efficiency. Sustainable interior finish materials include wood cabinets, linoleum floors, low-VOC paints, and natural wool carpet.
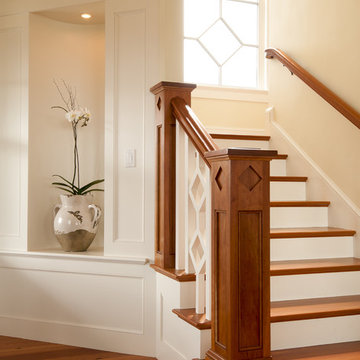
Perched atop a bluff overlooking the Atlantic Ocean, this new residence adds a modern twist to the classic Shingle Style. The house is anchored to the land by stone retaining walls made entirely of granite taken from the site during construction. Clad almost entirely in cedar shingles, the house will weather to a classic grey.
Photo Credit: Blind Dog Studio

Cette photo montre un grand escalier peint bord de mer en U avec des marches en bois et un garde-corps en câble.

Installation by Century Custom Hardwood Floor in Los Angeles, CA
Idée de décoration pour un très grand escalier design en U avec des marches en bois, des contremarches en bois et un garde-corps en verre.
Idée de décoration pour un très grand escalier design en U avec des marches en bois, des contremarches en bois et un garde-corps en verre.
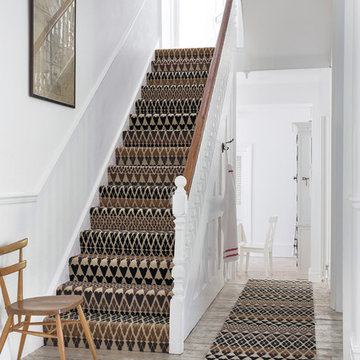
Quirky B Fair Isle Sutton carpet and runner designed by Margo Selby
Exemple d'un escalier scandinave.
Exemple d'un escalier scandinave.
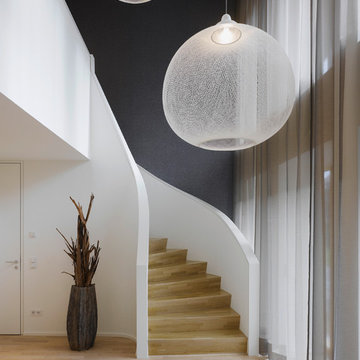
FOTOGRAFIE/PHOTOGRAPHY
Zooey Braun
Römerstr. 51
70180 Stuttgart
T +49 (0)711 6400361
F +49 (0)711 6200393
zooey@zooeybraun.de
Idées déco pour un escalier courbe contemporain de taille moyenne avec des marches en bois et des contremarches en bois.
Idées déco pour un escalier courbe contemporain de taille moyenne avec des marches en bois et des contremarches en bois.
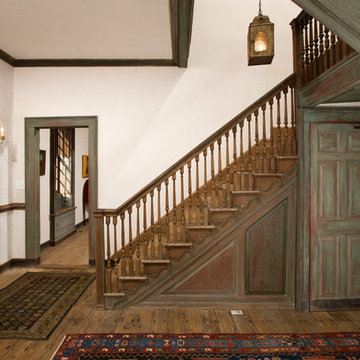
Complete restoration of historic plantation home in Middlesex Virginia.
Cette photo montre un escalier nature en L de taille moyenne avec des marches en bois et des contremarches en bois.
Cette photo montre un escalier nature en L de taille moyenne avec des marches en bois et des contremarches en bois.
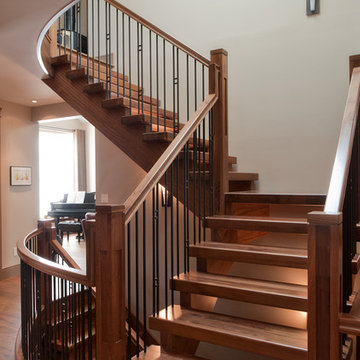
This showpiece blends thick, straight solid walnut treads with the gracefulness of curved lines. The lack of visible support posts keeps the stair visually uncluttered and leaves the impression it is floating. The open rise stair with open stringers show off the solid walnut treads. Mission style posts are complimented by similar lines in the flag style spindles. Stairs are art. Every angle gives a new impression.
Photography By Jason Ness
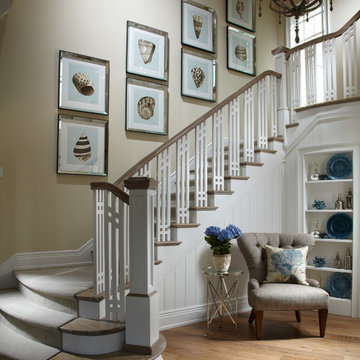
Daniel Newcomb
Cette photo montre un escalier bord de mer avec des marches en bois.
Cette photo montre un escalier bord de mer avec des marches en bois.
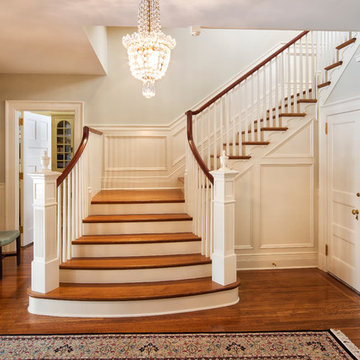
Entry hall with panted newel posts and balusters, oak flooring and stair treads, mahogany handrail.
Pete Weigley
Réalisation d'un très grand escalier tradition en U avec des marches en bois, des contremarches en bois et un garde-corps en bois.
Réalisation d'un très grand escalier tradition en U avec des marches en bois, des contremarches en bois et un garde-corps en bois.
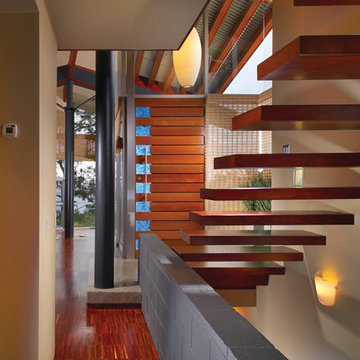
Interiors by Aria Design, Inc. www.ariades.com
Idée de décoration pour un escalier sans contremarche flottant design.
Idée de décoration pour un escalier sans contremarche flottant design.
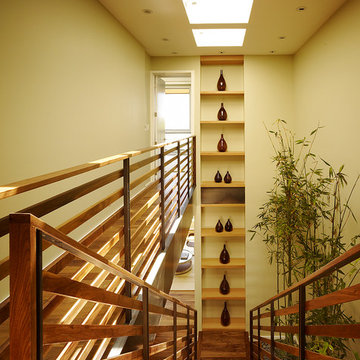
Matthew Millman
Idées déco pour un escalier droit contemporain avec des marches en bois.
Idées déco pour un escalier droit contemporain avec des marches en bois.
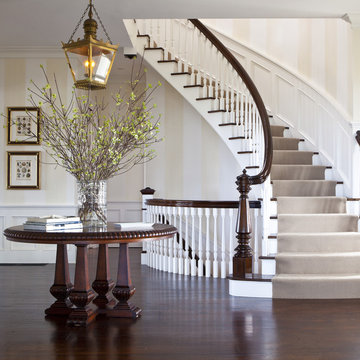
Staircase and Landing
Jeannie Balsam LLC & Photographer Nick Johnson
Inspiration pour un grand escalier peint courbe traditionnel avec des marches en bois.
Inspiration pour un grand escalier peint courbe traditionnel avec des marches en bois.
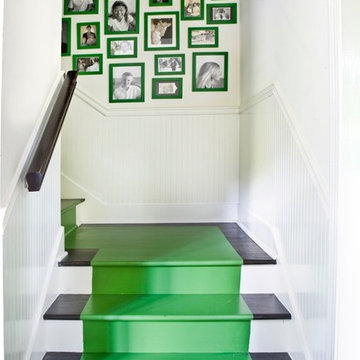
Photo by Erica George Dines
Interior design by Melanie Turner
http://melanieturnerinteriors.com/
Idées déco d'escaliers
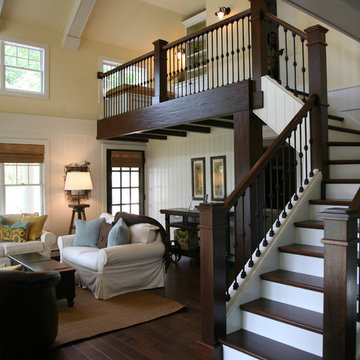
lakeside guest house, designed by Beth Welsh of Interior Changes, built by Lowell Management
Exemple d'un escalier peint chic en L de taille moyenne avec des marches en bois et un garde-corps en métal.
Exemple d'un escalier peint chic en L de taille moyenne avec des marches en bois et un garde-corps en métal.
1
