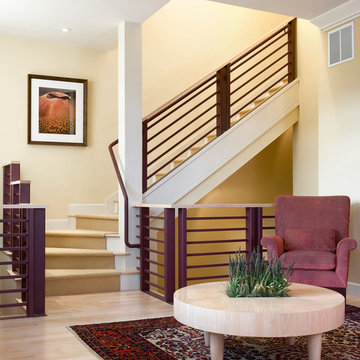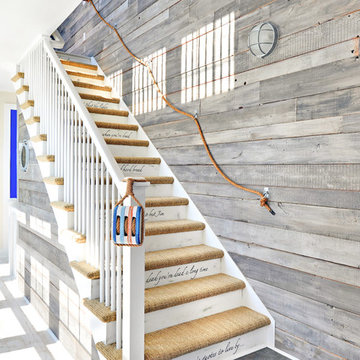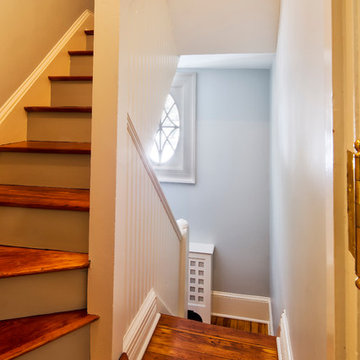Idées déco d'escaliers peints
Trier par :
Budget
Trier par:Populaires du jour
1 - 20 sur 68 photos

Cette photo montre un grand escalier peint bord de mer en U avec des marches en bois et un garde-corps en câble.

Clawson Architects designed the Main Entry/Stair Hall, flooding the space with natural light on both the first and second floors while enhancing views and circulation with more thoughtful space allocations and period details.
AIA Gold Medal Winner for Interior Architectural Element.
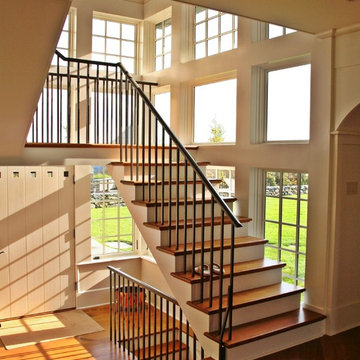
Exemple d'un escalier peint montagne en U de taille moyenne avec des marches en bois et un garde-corps en métal.
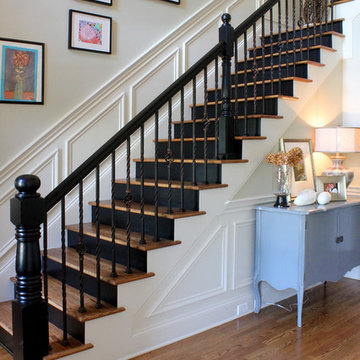
Stair case with black painted handrail and newell post and also stair risers painted black.
Réalisation d'un escalier peint tradition avec des marches en bois.
Réalisation d'un escalier peint tradition avec des marches en bois.

Cette photo montre un escalier peint droit chic de taille moyenne avec des marches en bois et éclairage.
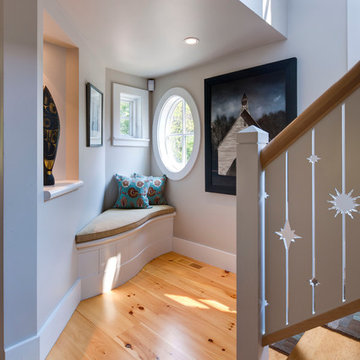
Photo Credits: Brian Vanden Brink
Interior Design: Shor Home
Cette image montre un escalier peint design en L de taille moyenne avec des marches en bois et un garde-corps en bois.
Cette image montre un escalier peint design en L de taille moyenne avec des marches en bois et un garde-corps en bois.
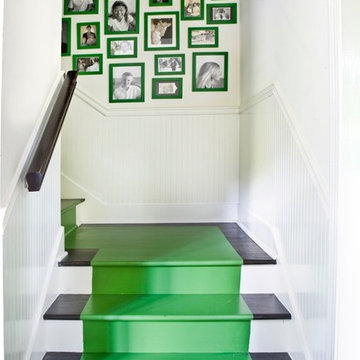
Photo by Erica George Dines
Interior design by Melanie Turner
http://melanieturnerinteriors.com/
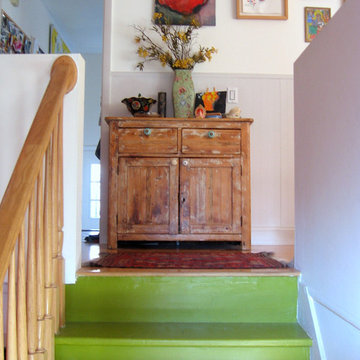
Aménagement d'un escalier peint éclectique avec des marches en bois peint.
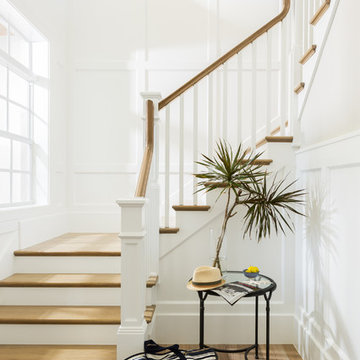
Design by Krista Watterworth Design Studio in Palm Beach Gardens, Florida. Photo by Lesley Unruh. This beautiful coastal home is filled with light and love. It's open and airy. The millwork is stunning. A newly constructed home on the Tequesta intercoastal waterway.
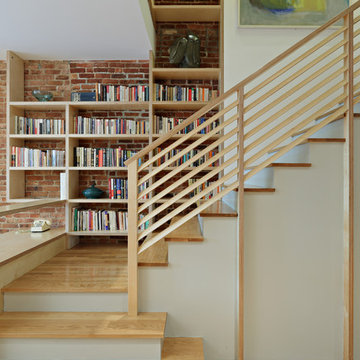
Conversion of a 4-family brownstone to a 3-family. The focus of the project was the renovation of the owner's apartment, including an expansion from a duplex to a triplex. The design centers around a dramatic two-story space which integrates the entry hall and stair with a library, a small desk space on the lower level and a full office on the upper level. The office is used as a primary work space by one of the owners - a writer, whose ideal working environment is one where he is connected with the rest of the family. This central section of the house, including the writer's office, was designed to maximize sight lines and provide as much connection through the spaces as possible. This openness was also intended to bring as much natural light as possible into this center portion of the house; typically the darkest part of a rowhouse building.
Project Team: Richard Goodstein, Angie Hunsaker, Michael Hanson
Structural Engineer: Yoshinori Nito Engineering and Design PC
Photos: Tom Sibley
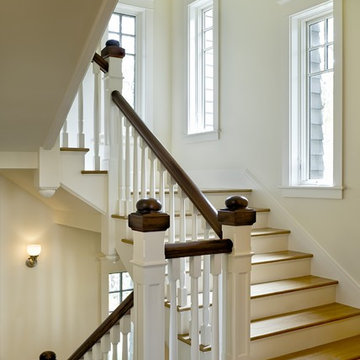
Rob Karosis Photography
www.robkarosis.com
Cette photo montre un escalier peint chic avec des marches en bois.
Cette photo montre un escalier peint chic avec des marches en bois.
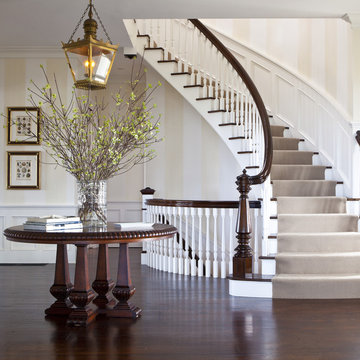
Staircase and Landing
Jeannie Balsam LLC & Photographer Nick Johnson
Inspiration pour un grand escalier peint courbe traditionnel avec des marches en bois.
Inspiration pour un grand escalier peint courbe traditionnel avec des marches en bois.
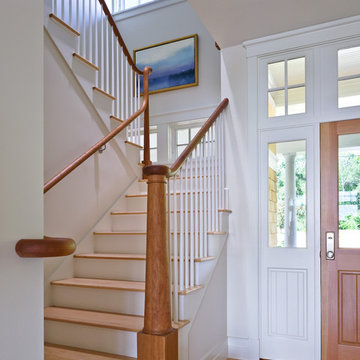
Cette image montre un escalier peint droit traditionnel de taille moyenne avec des marches en bois et un garde-corps en bois.
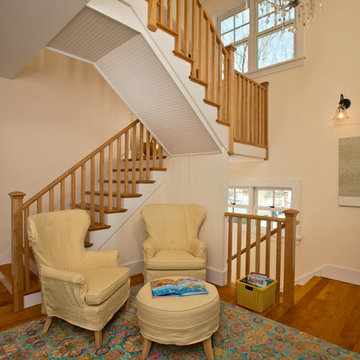
Randall Perry Photography
Cette image montre un escalier peint rustique en U avec des marches en bois et un garde-corps en bois.
Cette image montre un escalier peint rustique en U avec des marches en bois et un garde-corps en bois.
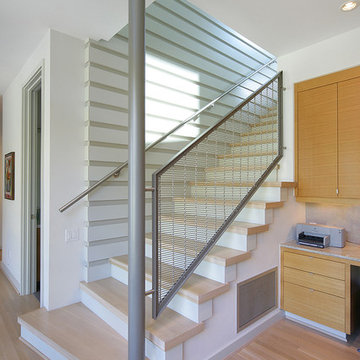
photographer: Terri Glanger
Réalisation d'un escalier peint design avec des marches en bois, un garde-corps en métal et éclairage.
Réalisation d'un escalier peint design avec des marches en bois, un garde-corps en métal et éclairage.
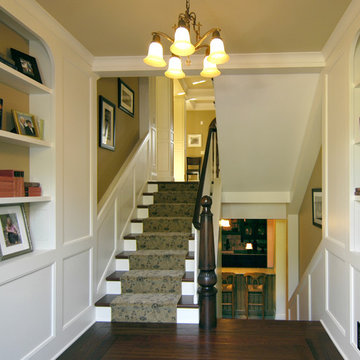
The challenge of this modern version of a 1920s shingle-style home was to recreate the classic look while avoiding the pitfalls of the original materials. The composite slate roof, cement fiberboard shake siding and color-clad windows contribute to the overall aesthetics. The mahogany entries are surrounded by stone, and the innovative soffit materials offer an earth-friendly alternative to wood. You’ll see great attention to detail throughout the home, including in the attic level board and batten walls, scenic overlook, mahogany railed staircase, paneled walls, bordered Brazilian Cherry floor and hideaway bookcase passage. The library features overhead bookshelves, expansive windows, a tile-faced fireplace, and exposed beam ceiling, all accessed via arch-top glass doors leading to the great room. The kitchen offers custom cabinetry, built-in appliances concealed behind furniture panels, and glass faced sideboards and buffet. All details embody the spirit of the craftspeople who established the standards by which homes are judged.
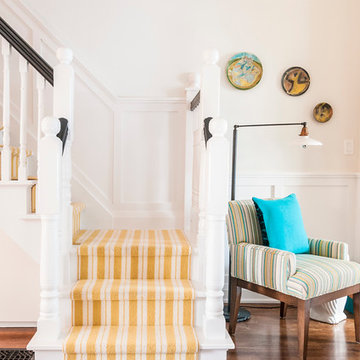
Photos by: Bohdan Chreptak
Réalisation d'un escalier peint victorien en L avec des marches en bois peint.
Réalisation d'un escalier peint victorien en L avec des marches en bois peint.
Idées déco d'escaliers peints
1
