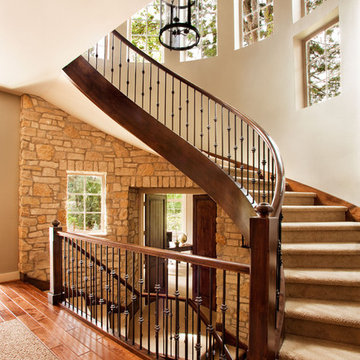Idées déco de grands escaliers
Trier par :
Budget
Trier par:Populaires du jour
1 - 20 sur 55 photos
1 sur 3

Cette photo montre un grand escalier peint bord de mer en U avec des marches en bois et un garde-corps en câble.

Clawson Architects designed the Main Entry/Stair Hall, flooding the space with natural light on both the first and second floors while enhancing views and circulation with more thoughtful space allocations and period details.
AIA Gold Medal Winner for Interior Architectural Element.
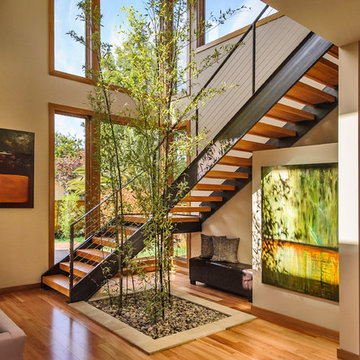
Photography by Dennis Mayer
Cette image montre un grand escalier sans contremarche asiatique en L avec des marches en bois et un garde-corps en câble.
Cette image montre un grand escalier sans contremarche asiatique en L avec des marches en bois et un garde-corps en câble.

Conceptually the Clark Street remodel began with an idea of creating a new entry. The existing home foyer was non-existent and cramped with the back of the stair abutting the front door. By defining an exterior point of entry and creating a radius interior stair, the home instantly opens up and becomes more inviting. From there, further connections to the exterior were made through large sliding doors and a redesigned exterior deck. Taking advantage of the cool coastal climate, this connection to the exterior is natural and seamless
Photos by Zack Benson
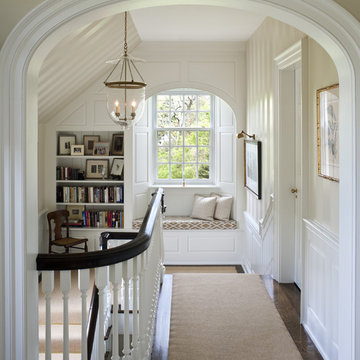
Photographer: Tom Crane
Réalisation d'un grand escalier tradition en U.
Réalisation d'un grand escalier tradition en U.
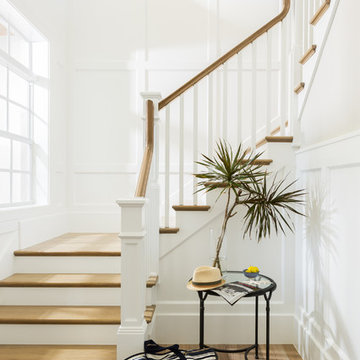
Design by Krista Watterworth Design Studio in Palm Beach Gardens, Florida. Photo by Lesley Unruh. This beautiful coastal home is filled with light and love. It's open and airy. The millwork is stunning. A newly constructed home on the Tequesta intercoastal waterway.

The clean lines and crispness of the interior staircase is highlighted by its modern glass railing and beautiful wood steps. This element fits perfectly into the project as both circulation and focal point within the residence.
Photography by Beth Singer

Having been neglected for nearly 50 years, this home was rescued by new owners who sought to restore the home to its original grandeur. Prominently located on the rocky shoreline, its presence welcomes all who enter into Marblehead from the Boston area. The exterior respects tradition; the interior combines tradition with a sparse respect for proportion, scale and unadorned beauty of space and light.
This project was featured in Design New England Magazine.
http://bit.ly/SVResurrection
Photo Credit: Eric Roth
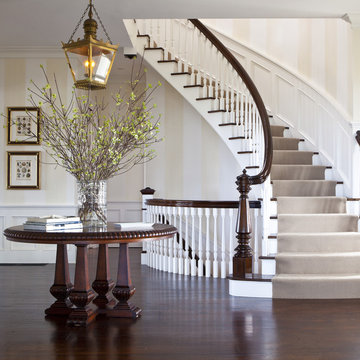
Staircase and Landing
Jeannie Balsam LLC & Photographer Nick Johnson
Inspiration pour un grand escalier peint courbe traditionnel avec des marches en bois.
Inspiration pour un grand escalier peint courbe traditionnel avec des marches en bois.
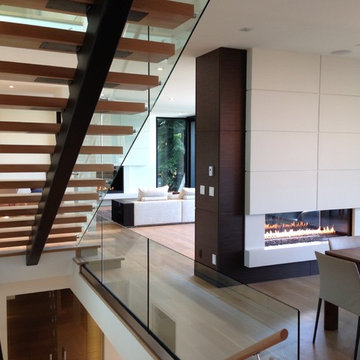
Open riser stair with glass rails is a focal point.
Réalisation d'un grand escalier sans contremarche droit design avec des marches en bois, un garde-corps en verre et éclairage.
Réalisation d'un grand escalier sans contremarche droit design avec des marches en bois, un garde-corps en verre et éclairage.

Walnut Handrail w/piano finish
Cette photo montre un grand escalier sans contremarche courbe tendance avec des marches en verre.
Cette photo montre un grand escalier sans contremarche courbe tendance avec des marches en verre.
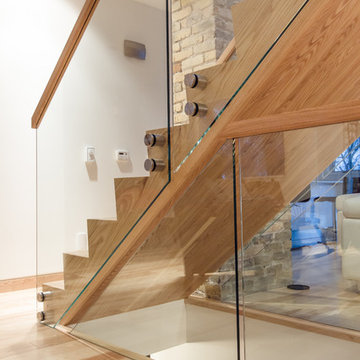
Custom designed Ash wood staircase, with Ash wood hand railing and glass handrail. Reclaimed Fir posts. All wood products finished with OSMO Polyx Hardwax Oil. Photo: www.chanphoto.ca
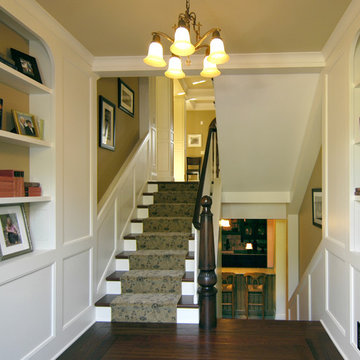
The challenge of this modern version of a 1920s shingle-style home was to recreate the classic look while avoiding the pitfalls of the original materials. The composite slate roof, cement fiberboard shake siding and color-clad windows contribute to the overall aesthetics. The mahogany entries are surrounded by stone, and the innovative soffit materials offer an earth-friendly alternative to wood. You’ll see great attention to detail throughout the home, including in the attic level board and batten walls, scenic overlook, mahogany railed staircase, paneled walls, bordered Brazilian Cherry floor and hideaway bookcase passage. The library features overhead bookshelves, expansive windows, a tile-faced fireplace, and exposed beam ceiling, all accessed via arch-top glass doors leading to the great room. The kitchen offers custom cabinetry, built-in appliances concealed behind furniture panels, and glass faced sideboards and buffet. All details embody the spirit of the craftspeople who established the standards by which homes are judged.
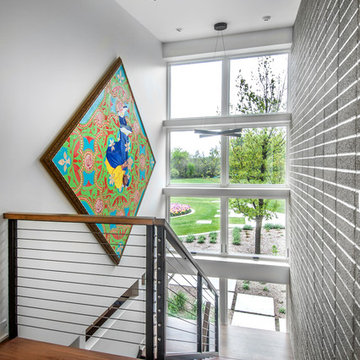
Cette image montre un grand escalier sans contremarche design en U avec des marches en bois et un garde-corps en câble.

Design: Mark Lind
Project Management: Jon Strain
Photography: Paul Finkel, 2012
Réalisation d'un grand escalier sans contremarche flottant design avec des marches en bois et un garde-corps en matériaux mixtes.
Réalisation d'un grand escalier sans contremarche flottant design avec des marches en bois et un garde-corps en matériaux mixtes.
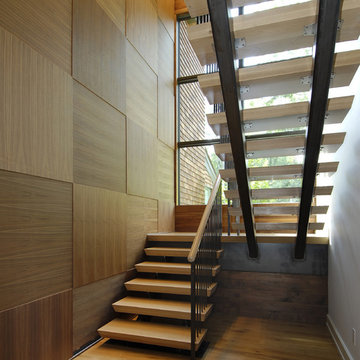
Carol Kurth Architecture, PC and Marie Aiello Design Sutdio, Peter Krupenye Photography
Idées déco pour un grand escalier sans contremarche contemporain en U avec des marches en bois.
Idées déco pour un grand escalier sans contremarche contemporain en U avec des marches en bois.
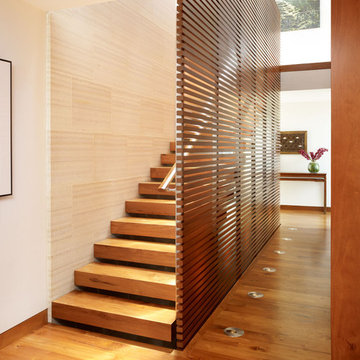
Photography: Eric Staudenmaier
Cette image montre un grand escalier sans contremarche droit asiatique avec des marches en bois et un garde-corps en bois.
Cette image montre un grand escalier sans contremarche droit asiatique avec des marches en bois et un garde-corps en bois.
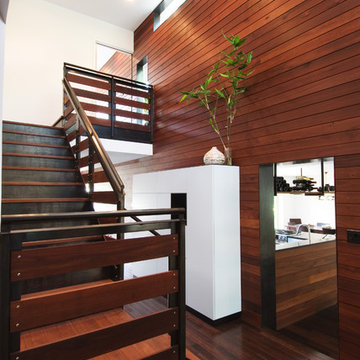
Photos by Casey Woods
Cette photo montre un grand escalier moderne en L avec des marches en bois et des contremarches en métal.
Cette photo montre un grand escalier moderne en L avec des marches en bois et des contremarches en métal.
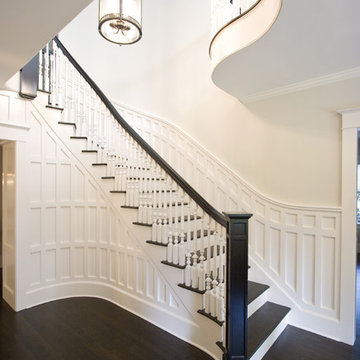
Clawson Architects designed the Main Entry/Stair Hall, flooding the space with natural light on both the first and second floors while enhancing views and circulation with more thoughtful space allocations and period details.
Idées déco de grands escaliers
1
