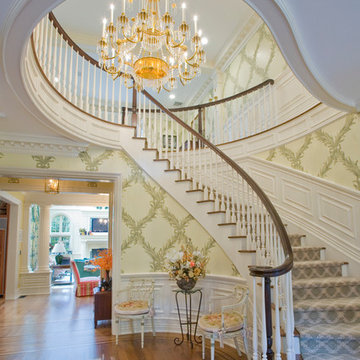Idées déco d'escaliers courbes
Trier par :
Budget
Trier par:Populaires du jour
1 - 20 sur 101 photos
1 sur 4
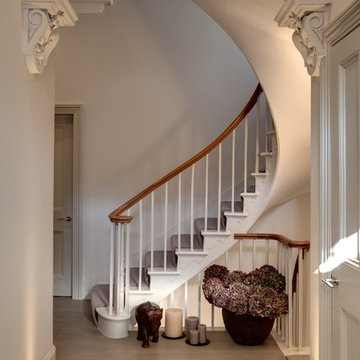
Idées déco pour un escalier peint courbe classique avec des marches en bois peint.
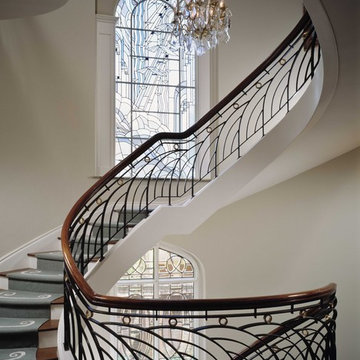
Durston Saylor
Cette image montre un grand escalier peint courbe traditionnel avec des marches en bois et un garde-corps en matériaux mixtes.
Cette image montre un grand escalier peint courbe traditionnel avec des marches en bois et un garde-corps en matériaux mixtes.
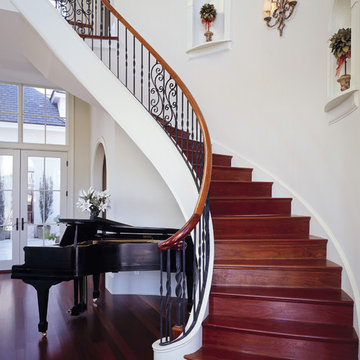
Flynn Residence, Charleston, South Carolina
Photo: Rick
Cette image montre un escalier courbe traditionnel avec des marches en bois et des contremarches en bois.
Cette image montre un escalier courbe traditionnel avec des marches en bois et des contremarches en bois.

Maple plank flooring and white curved walls emphasize the continuous lines and modern geometry of the second floor hallway and staircase. Designed by Architect Philetus Holt III, HMR Architects and built by Lasley Construction.
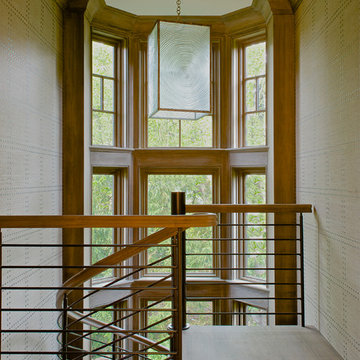
RR Builders
Idée de décoration pour un escalier courbe tradition de taille moyenne avec des marches en bois.
Idée de décoration pour un escalier courbe tradition de taille moyenne avec des marches en bois.
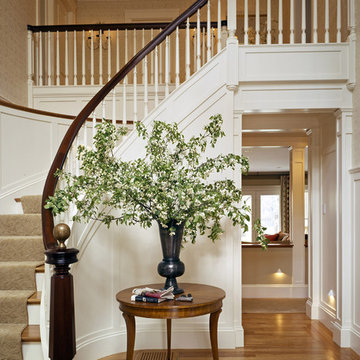
Cette photo montre un escalier peint courbe chic avec des marches en bois et un garde-corps en bois.
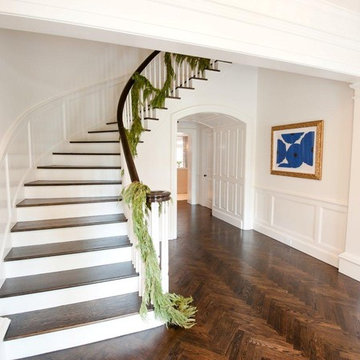
Copyright Troy Covey
Inspiration pour un escalier courbe traditionnel avec des marches en bois.
Inspiration pour un escalier courbe traditionnel avec des marches en bois.
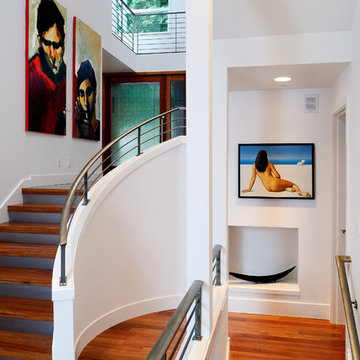
This Addition/Remodel to a waterfront Residence on a steeply sloped lot on Mercer Island, Washington called for the expansion of an Existing Garage to facilitate the addition of a new space above which accommodates both an Exercise Room and Art Studio. The Existing Garage is semi-detached from the Main Residence and connected by an Existing Entry/Breezeway. The Owners requested that the remodeled structure be attached to and integrated with the Main Structure which required the expansion and reconfiguration of the Existing Entry and introduction of a secondary stair.
The Addition sits to the west of the Main Structure away from the view of Lake Washington. It does however form the North face of the Existing Auto Court and therefore dominates the view for anyone entering the Site as it is the first element seen from the driveway that winds down to the Structure from the Street. The Owners were determined to have the addition “fit” with the forms of the Existing Structure but provide a more contemporary expression for the structure as a whole. Two-story high walls at the Entry enable the placement of various art pieces form the Owners significant collection.
The exterior materials for the Addition include a combination of cement board panels by Sil-Leed as well as cedar Siding both of which were applied as Rain-Screen. These elements were strategically carried on to the Existing Structure to replace the more traditional painted wood siding. The existing cement roof tiles were removed in favor of a new standing seam metal roof. New Sectional Overhead Doors with white laminated glass in a brushed aluminum frame appoint the Garage which faces the Auto Court. A large new Entry Door features art glass set within a walnut frame and includes pivot hardware.
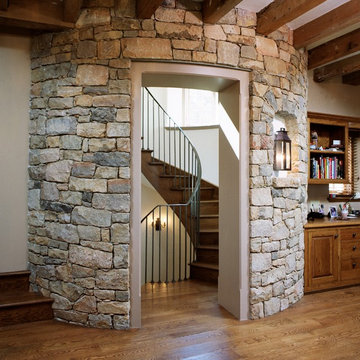
Jay Greene Architectural Photography
Inspiration pour un escalier courbe chalet.
Inspiration pour un escalier courbe chalet.
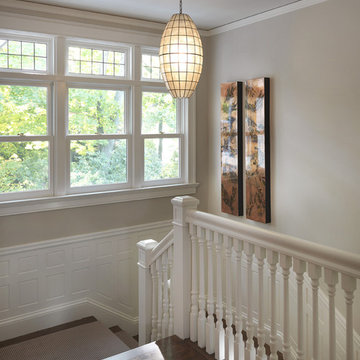
Idée de décoration pour un escalier courbe tradition avec des marches en bois.
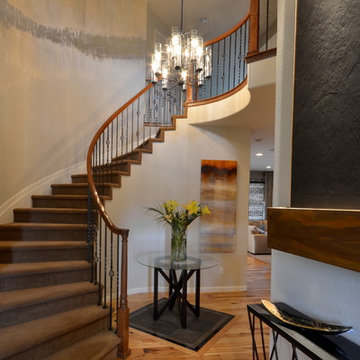
Greg Scheller
Exemple d'un escalier courbe chic avec des marches en moquette et des contremarches en moquette.
Exemple d'un escalier courbe chic avec des marches en moquette et des contremarches en moquette.
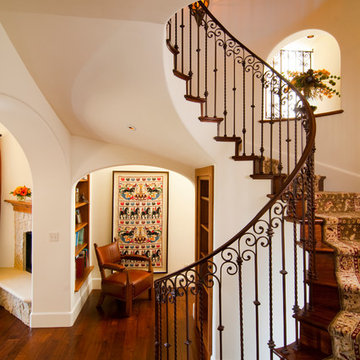
Cette image montre un escalier courbe méditerranéen avec des marches en bois et des contremarches en bois.
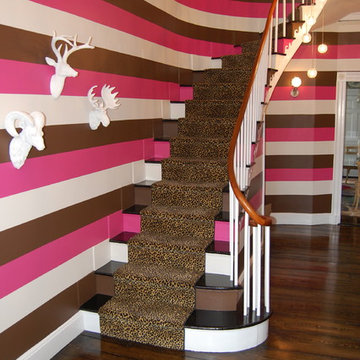
This spectacular home built in 1832 and situated on 25 picturesque acres of unspoiled farmland and rolling hills boasts 5,000 sq. ft. of original detail and contemporary styling.
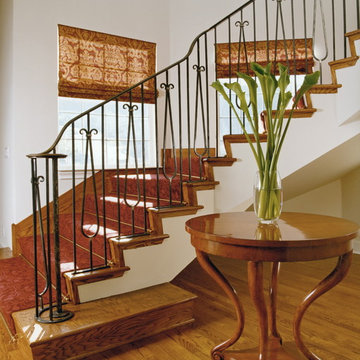
Aménagement d'un escalier courbe classique avec des marches en bois et des contremarches en bois.
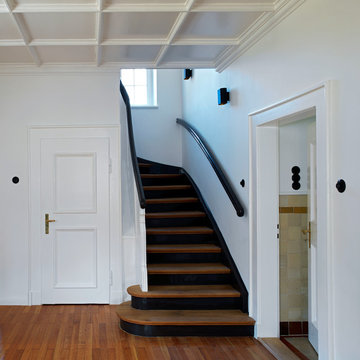
Fotos: Rainer Hofmann
Cette photo montre un escalier courbe nature de taille moyenne avec des marches en bois et des contremarches en bois.
Cette photo montre un escalier courbe nature de taille moyenne avec des marches en bois et des contremarches en bois.
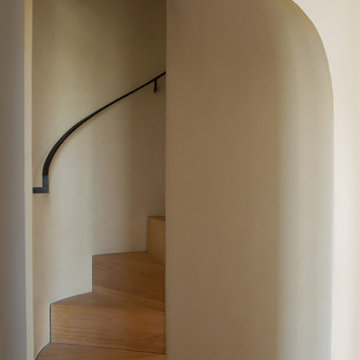
All images by Paul Bardagjy & Jonathan Jackson
Idées déco pour un escalier courbe contemporain.
Idées déco pour un escalier courbe contemporain.
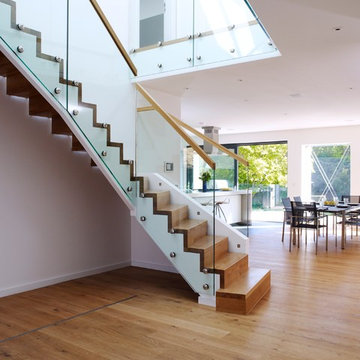
Die in den Raum integrierte Treppe lädt zum entdecken des oberen Stockwerkes ein.
Cette photo montre un grand escalier courbe tendance avec des marches en bois, des contremarches en bois et éclairage.
Cette photo montre un grand escalier courbe tendance avec des marches en bois, des contremarches en bois et éclairage.

Clawson Architects designed the Main Entry/Stair Hall, flooding the space with natural light on both the first and second floors while enhancing views and circulation with more thoughtful space allocations and period details.
AIA Gold Medal Winner for Interior Architectural Element.
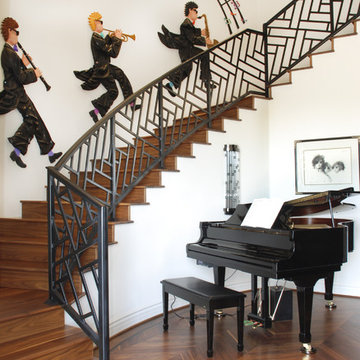
http://www.facebook.com/GrizzlyIron
Cette image montre un escalier courbe design avec des marches en bois et des contremarches en bois.
Cette image montre un escalier courbe design avec des marches en bois et des contremarches en bois.
Idées déco d'escaliers courbes
1
