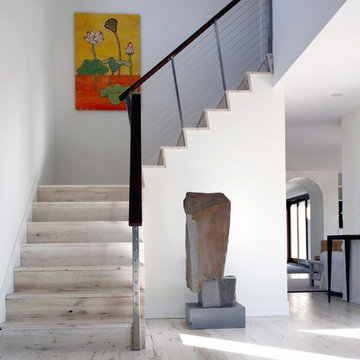Idées déco d'escaliers
Trier par :
Budget
Trier par:Populaires du jour
21 - 40 sur 956 photos
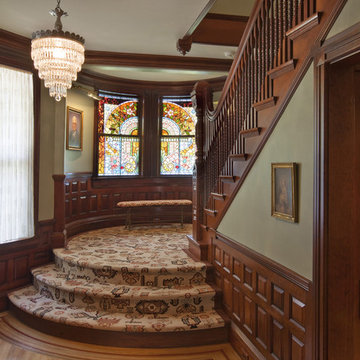
Originally designed by J. Merrill Brown in 1887, this Queen Anne style home sits proudly in Cambridge's Avon Hill Historic District. Past was blended with present in the restoration of this property to its original 19th century elegance. The design satisfied historical requirements with its attention to authentic detailsand materials; it also satisfied the wishes of the family who has been connected to the house through several generations.
Photo Credit: Peter Vanderwarker

Conceived as a remodel and addition, the final design iteration for this home is uniquely multifaceted. Structural considerations required a more extensive tear down, however the clients wanted the entire remodel design kept intact, essentially recreating much of the existing home. The overall floor plan design centers on maximizing the views, while extensive glazing is carefully placed to frame and enhance them. The residence opens up to the outdoor living and views from multiple spaces and visually connects interior spaces in the inner court. The client, who also specializes in residential interiors, had a vision of ‘transitional’ style for the home, marrying clean and contemporary elements with touches of antique charm. Energy efficient materials along with reclaimed architectural wood details were seamlessly integrated, adding sustainable design elements to this transitional design. The architect and client collaboration strived to achieve modern, clean spaces playfully interjecting rustic elements throughout the home.
Greenbelt Homes
Glynis Wood Interiors
Photography by Bryant Hill
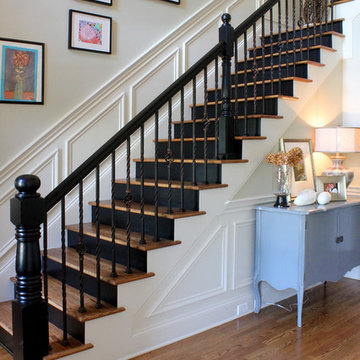
Stair case with black painted handrail and newell post and also stair risers painted black.
Réalisation d'un escalier peint tradition avec des marches en bois.
Réalisation d'un escalier peint tradition avec des marches en bois.
Trouvez le bon professionnel près de chez vous
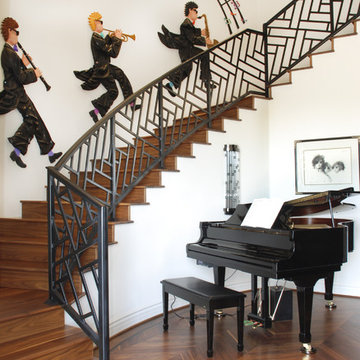
http://www.facebook.com/GrizzlyIron
Cette image montre un escalier courbe design avec des marches en bois et des contremarches en bois.
Cette image montre un escalier courbe design avec des marches en bois et des contremarches en bois.
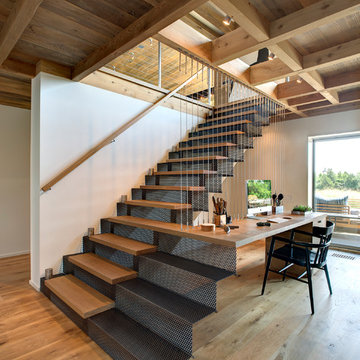
Bates Masi Architects LLC
Cette image montre un escalier droit design avec des marches en bois et des contremarches en métal.
Cette image montre un escalier droit design avec des marches en bois et des contremarches en métal.

Cette photo montre un escalier peint droit chic de taille moyenne avec des marches en bois et éclairage.

Conceptually the Clark Street remodel began with an idea of creating a new entry. The existing home foyer was non-existent and cramped with the back of the stair abutting the front door. By defining an exterior point of entry and creating a radius interior stair, the home instantly opens up and becomes more inviting. From there, further connections to the exterior were made through large sliding doors and a redesigned exterior deck. Taking advantage of the cool coastal climate, this connection to the exterior is natural and seamless
Photos by Zack Benson
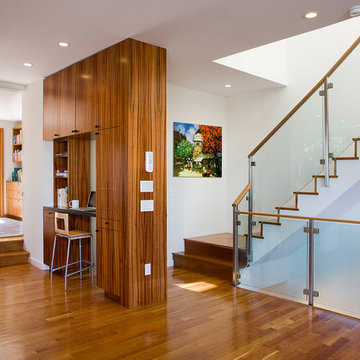
Idée de décoration pour un escalier design avec des marches en bois, des contremarches en bois et un garde-corps en verre.
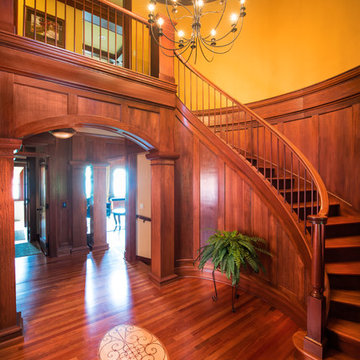
Treleven Photography
Réalisation d'un escalier courbe tradition de taille moyenne avec des marches en bois, des contremarches en bois et un garde-corps en bois.
Réalisation d'un escalier courbe tradition de taille moyenne avec des marches en bois, des contremarches en bois et un garde-corps en bois.
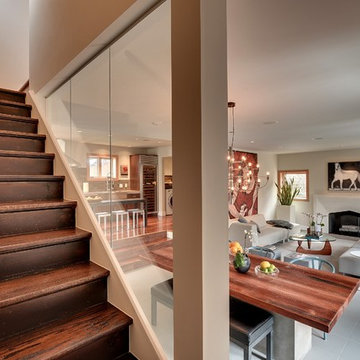
Spacecrafting Architectural Photography
Idée de décoration pour un escalier design.
Idée de décoration pour un escalier design.
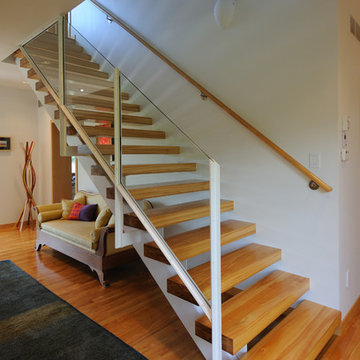
ALTUS Architecture + Design
Cette photo montre un escalier sans contremarche tendance avec des marches en bois.
Cette photo montre un escalier sans contremarche tendance avec des marches en bois.
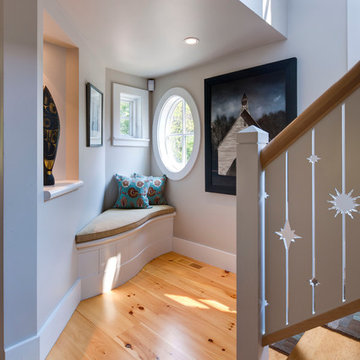
Photo Credits: Brian Vanden Brink
Interior Design: Shor Home
Cette image montre un escalier peint design en L de taille moyenne avec des marches en bois et un garde-corps en bois.
Cette image montre un escalier peint design en L de taille moyenne avec des marches en bois et un garde-corps en bois.
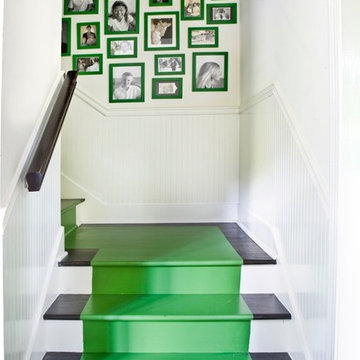
Photo by Erica George Dines
Interior design by Melanie Turner
http://melanieturnerinteriors.com/
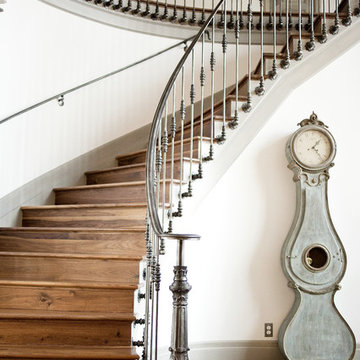
Photos by Ashlee Raubach
Inspiration pour un escalier courbe traditionnel avec des marches en bois, des contremarches en bois et un garde-corps en métal.
Inspiration pour un escalier courbe traditionnel avec des marches en bois, des contremarches en bois et un garde-corps en métal.
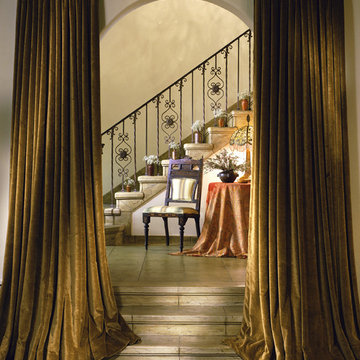
Photography by David Phelps Photography.
Hidden behind gates stands this 1935 Mediterranean home in the Hollywood Hills West. The multi-purpose grounds feature an outdoor loggia for entertaining, spa, pool and private terraced gardens with hillside city views. Completely modernized and renovated with special attention to architectural integrity. Carefully selected antiques and custom furnishings set the stage for tasteful casual California living.
Interior Designer Tommy Chambers
Architect Kevin Oreck
Landscape Designer Laurie Lewis
Contractor Jeff Vance of IDGroup
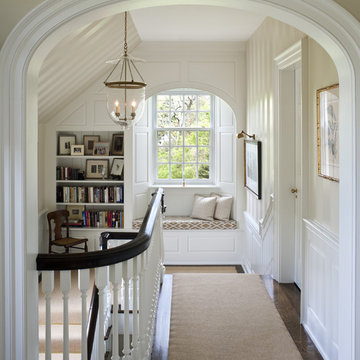
Photographer: Tom Crane
Réalisation d'un grand escalier tradition en U.
Réalisation d'un grand escalier tradition en U.
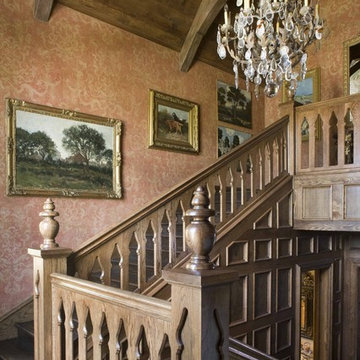
Photo by
Emily Minton Redfield
Aménagement d'un escalier classique avec des marches en bois et des contremarches en bois.
Aménagement d'un escalier classique avec des marches en bois et des contremarches en bois.
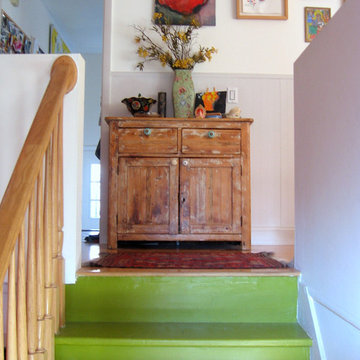
Aménagement d'un escalier peint éclectique avec des marches en bois peint.
Idées déco d'escaliers
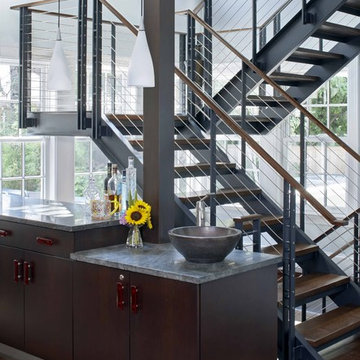
Cette image montre un escalier sans contremarche design en U avec des marches en bois et un garde-corps en câble.
2
