Idées déco d'escaliers courbes
Trier par :
Budget
Trier par:Populaires du jour
221 - 240 sur 19 413 photos
1 sur 3
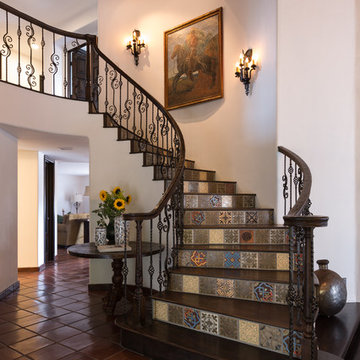
Photo by Rod Foster
Aménagement d'un escalier courbe méditerranéen de taille moyenne avec des marches en bois, des contremarches carrelées et un garde-corps en matériaux mixtes.
Aménagement d'un escalier courbe méditerranéen de taille moyenne avec des marches en bois, des contremarches carrelées et un garde-corps en matériaux mixtes.
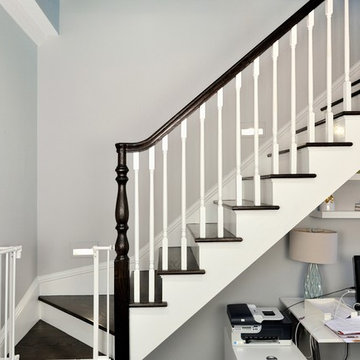
Upper West Side full apartment remodel.
Dark hard wood staircase with desk space underneath.
KBR Design & Build
Cette image montre un escalier courbe design de taille moyenne avec des marches en bois et des contremarches en bois.
Cette image montre un escalier courbe design de taille moyenne avec des marches en bois et des contremarches en bois.
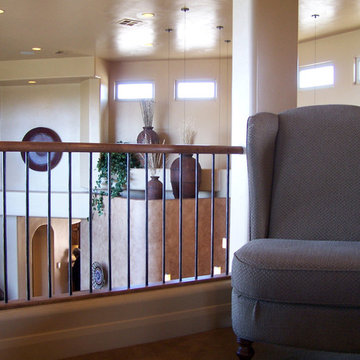
Titan Architectural Products, LLC dba Titan Stairs of Utah
Cette photo montre un petit escalier courbe chic.
Cette photo montre un petit escalier courbe chic.
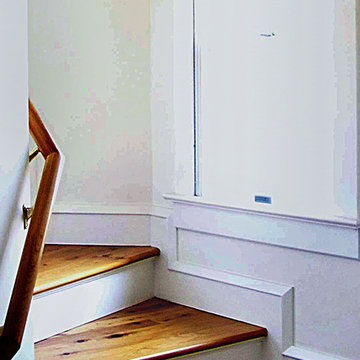
Aménagement d'un escalier peint courbe classique de taille moyenne avec des marches en bois.
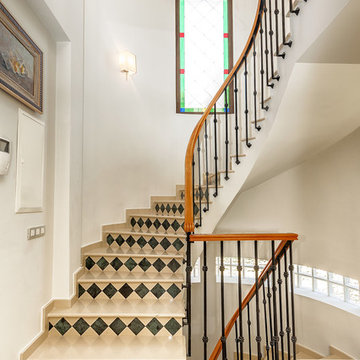
This is a new photosession for Airbnb to shoot this to rent property, If do you like to rent it could you find in Airbnb, Torremolinos, Spain
Aménagement d'un escalier courbe classique de taille moyenne avec des contremarches carrelées.
Aménagement d'un escalier courbe classique de taille moyenne avec des contremarches carrelées.
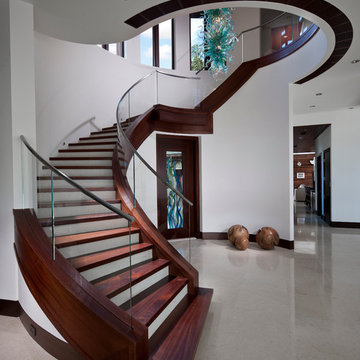
Aménagement d'un escalier peint courbe contemporain avec des marches en bois et un garde-corps en verre.
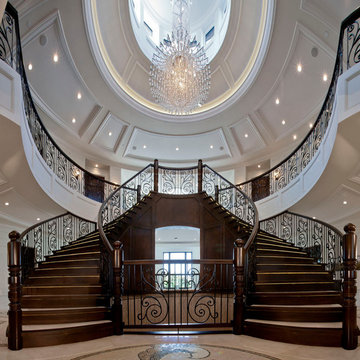
Round domes with clerestory windows float overtop a set of luxurious curved staircases for our clients’ grand foyer.
Aménagement d'un très grand escalier courbe classique avec des marches en bois, des contremarches en bois et palier.
Aménagement d'un très grand escalier courbe classique avec des marches en bois, des contremarches en bois et palier.
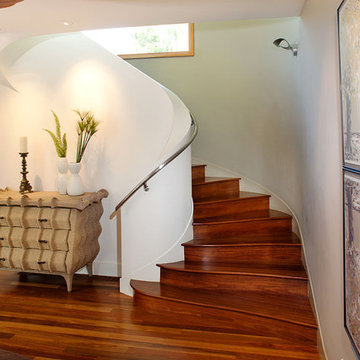
Photography: Frederic Neema
Aménagement d'un escalier courbe contemporain de taille moyenne avec des marches en bois, des contremarches en bois et un garde-corps en métal.
Aménagement d'un escalier courbe contemporain de taille moyenne avec des marches en bois, des contremarches en bois et un garde-corps en métal.
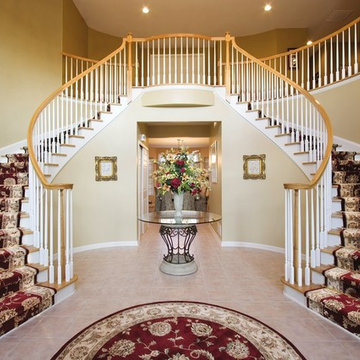
Photo courtesy of Carpet Yard, Inc.
Cette image montre un escalier courbe traditionnel avec des marches en bois et palier.
Cette image montre un escalier courbe traditionnel avec des marches en bois et palier.
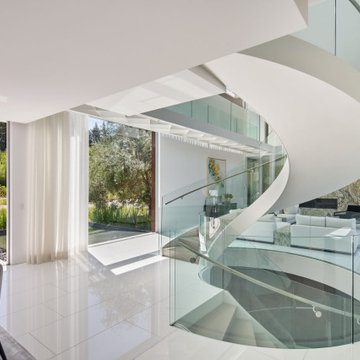
The Atherton House is a family compound for a professional couple in the tech industry, and their two teenage children. After living in Singapore, then Hong Kong, and building homes there, they looked forward to continuing their search for a new place to start a life and set down roots.
The site is located on Atherton Avenue on a flat, 1 acre lot. The neighboring lots are of a similar size, and are filled with mature planting and gardens. The brief on this site was to create a house that would comfortably accommodate the busy lives of each of the family members, as well as provide opportunities for wonder and awe. Views on the site are internal. Our goal was to create an indoor- outdoor home that embraced the benign California climate.
The building was conceived as a classic “H” plan with two wings attached by a double height entertaining space. The “H” shape allows for alcoves of the yard to be embraced by the mass of the building, creating different types of exterior space. The two wings of the home provide some sense of enclosure and privacy along the side property lines. The south wing contains three bedroom suites at the second level, as well as laundry. At the first level there is a guest suite facing east, powder room and a Library facing west.
The north wing is entirely given over to the Primary suite at the top level, including the main bedroom, dressing and bathroom. The bedroom opens out to a roof terrace to the west, overlooking a pool and courtyard below. At the ground floor, the north wing contains the family room, kitchen and dining room. The family room and dining room each have pocketing sliding glass doors that dissolve the boundary between inside and outside.
Connecting the wings is a double high living space meant to be comfortable, delightful and awe-inspiring. A custom fabricated two story circular stair of steel and glass connects the upper level to the main level, and down to the basement “lounge” below. An acrylic and steel bridge begins near one end of the stair landing and flies 40 feet to the children’s bedroom wing. People going about their day moving through the stair and bridge become both observed and observer.
The front (EAST) wall is the all important receiving place for guests and family alike. There the interplay between yin and yang, weathering steel and the mature olive tree, empower the entrance. Most other materials are white and pure.
The mechanical systems are efficiently combined hydronic heating and cooling, with no forced air required.
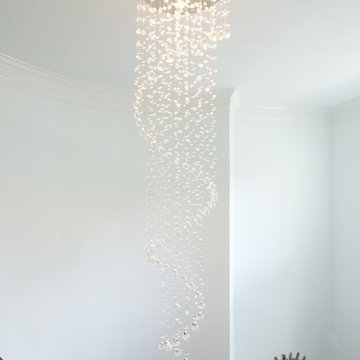
Tinius Photography
Idées déco pour un escalier courbe moderne de taille moyenne avec des marches en bois et des contremarches en bois.
Idées déco pour un escalier courbe moderne de taille moyenne avec des marches en bois et des contremarches en bois.
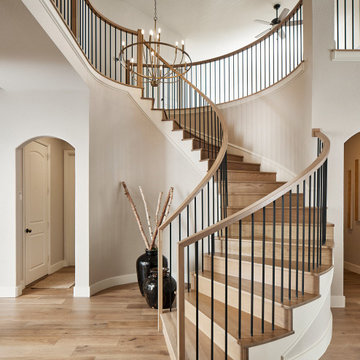
Designed by Chris Chumbley, USI Remodeling.
Remodeling is a personal choice that allows individuals to create space that aligns with their style preferences, functional requirements and lifestyle changes.
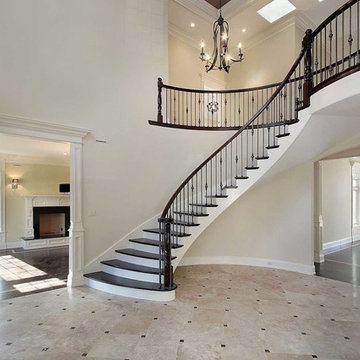
Inspiration pour un grand escalier peint courbe traditionnel avec des marches en bois peint et un garde-corps en bois.
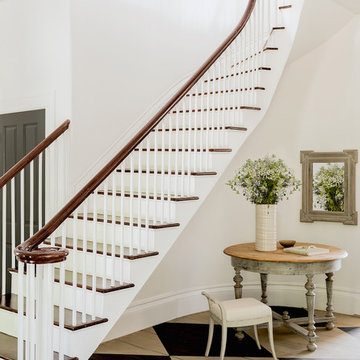
Governor's House Entry by Lisa Tharp. 2019 Bulfinch Award - Interior Design. Photo by Michael J. Lee
Cette image montre un escalier peint courbe marin avec des marches en bois et un garde-corps en bois.
Cette image montre un escalier peint courbe marin avec des marches en bois et un garde-corps en bois.
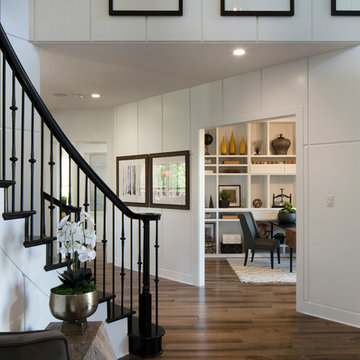
Inspiration pour un escalier courbe traditionnel avec des marches en bois, des contremarches en bois et un garde-corps en bois.
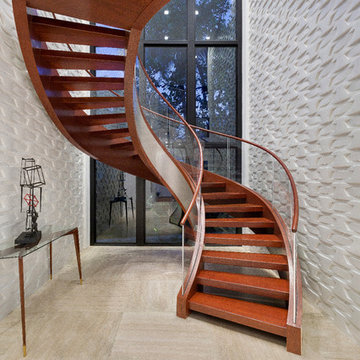
© Edward Butera | ibi designs inc. | Boca Raton Florida
Aménagement d'un escalier courbe contemporain avec des marches en bois et un garde-corps en verre.
Aménagement d'un escalier courbe contemporain avec des marches en bois et un garde-corps en verre.
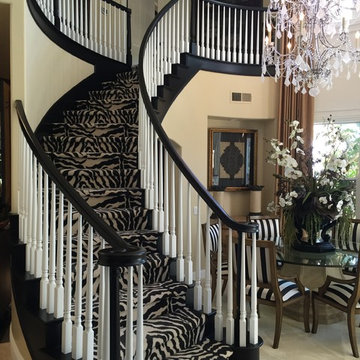
Aménagement d'un grand escalier courbe contemporain avec des marches en moquette, des contremarches en moquette et un garde-corps en bois.
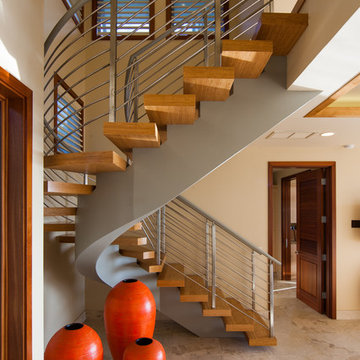
Architect- Marc Taron
Contractor- Kanegai Builders
Landscape Architect- Irvin Higashi
Cette photo montre un escalier courbe tendance de taille moyenne avec des marches en bois et un garde-corps en métal.
Cette photo montre un escalier courbe tendance de taille moyenne avec des marches en bois et un garde-corps en métal.
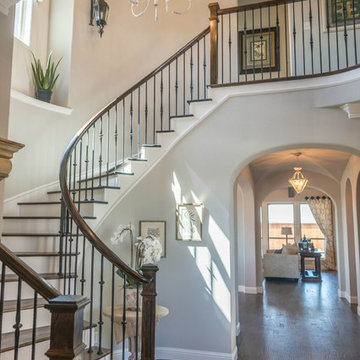
Idées déco pour un grand escalier peint courbe classique avec des marches en bois et un garde-corps en matériaux mixtes.
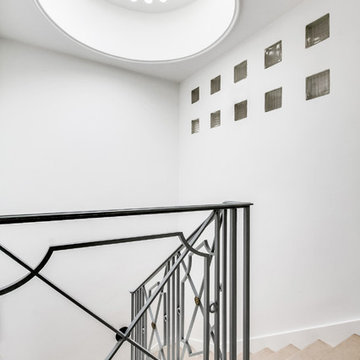
une cage d'escalier très lumineuse intégralement restaurée
Exemple d'un grand escalier courbe chic en marbre avec des contremarches en marbre et un garde-corps en métal.
Exemple d'un grand escalier courbe chic en marbre avec des contremarches en marbre et un garde-corps en métal.
Idées déco d'escaliers courbes
12