Idées déco d'escaliers courbes
Trier par :
Budget
Trier par:Populaires du jour
241 - 260 sur 19 393 photos
1 sur 3
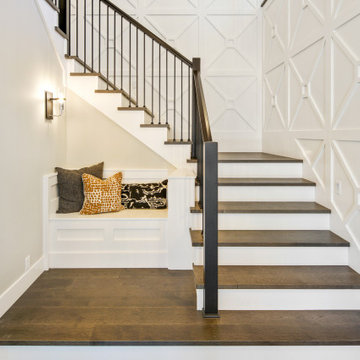
Aménagement d'un grand escalier courbe moderne avec des marches en bois, un garde-corps en bois et du lambris.
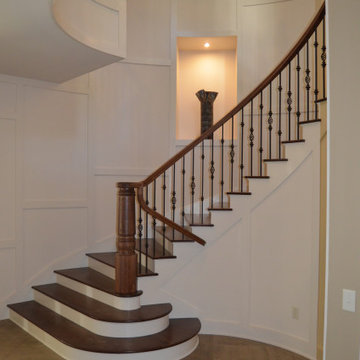
Full curved stair with full curved overlook. Staggered paneled wall with niches.
Cette photo montre un grand escalier peint courbe chic avec des marches en bois, un garde-corps en métal et du lambris.
Cette photo montre un grand escalier peint courbe chic avec des marches en bois, un garde-corps en métal et du lambris.
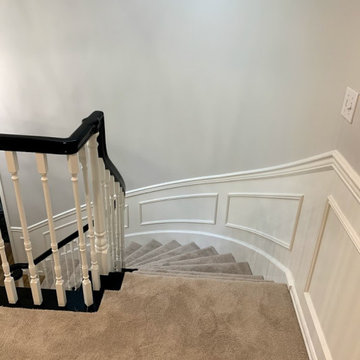
Amazing what a little paint can do! By painting the handrail black and balusters white this staircase is transformed.
Aménagement d'un escalier courbe classique de taille moyenne avec des marches en moquette, des contremarches en moquette, un garde-corps en bois et boiseries.
Aménagement d'un escalier courbe classique de taille moyenne avec des marches en moquette, des contremarches en moquette, un garde-corps en bois et boiseries.
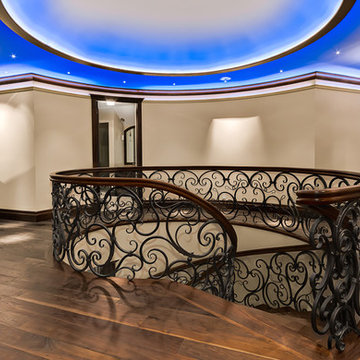
Idées déco pour un escalier courbe classique de taille moyenne avec des marches en bois, des contremarches en bois et un garde-corps en métal.
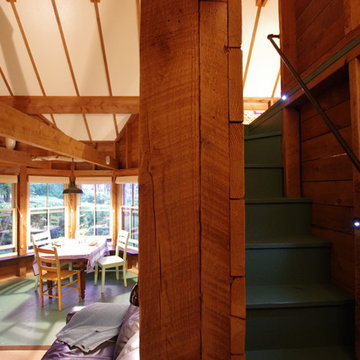
Cette image montre un petit escalier peint courbe chalet avec des marches en bois peint et un garde-corps en métal.
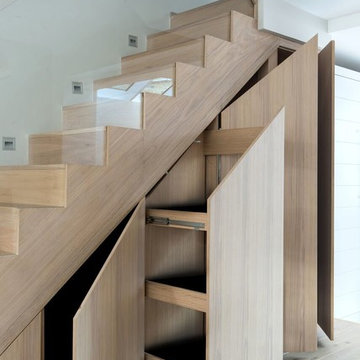
Luke Casserly
Idées déco pour un escalier courbe contemporain de taille moyenne avec des marches en bois, un garde-corps en verre, des contremarches en bois et rangements.
Idées déco pour un escalier courbe contemporain de taille moyenne avec des marches en bois, un garde-corps en verre, des contremarches en bois et rangements.
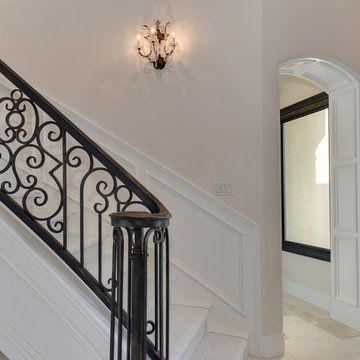
Exemple d'un grand escalier courbe chic avec des marches en moquette, des contremarches en moquette et un garde-corps en métal.
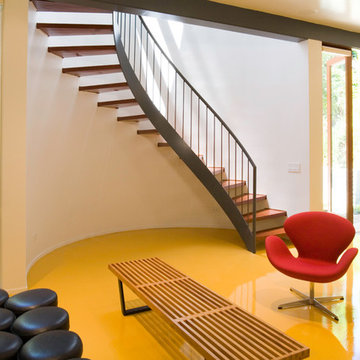
Elon Schoenholz
Cette image montre un escalier courbe minimaliste de taille moyenne avec des marches en bois et des contremarches en bois.
Cette image montre un escalier courbe minimaliste de taille moyenne avec des marches en bois et des contremarches en bois.
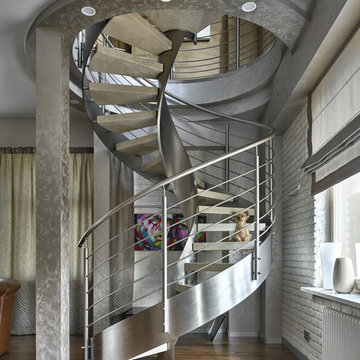
Сергей Ананьев
Aménagement d'un escalier sans contremarche courbe industriel avec un garde-corps en métal.
Aménagement d'un escalier sans contremarche courbe industriel avec un garde-corps en métal.
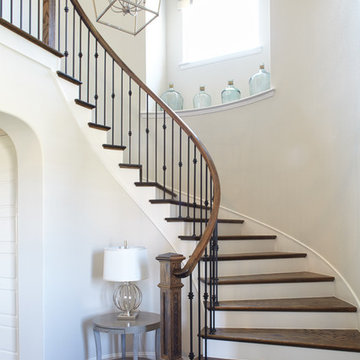
Inspiration | Saxony by Shaddock Homes | St. Paul, TX
Idées déco pour un escalier courbe classique avec éclairage.
Idées déco pour un escalier courbe classique avec éclairage.
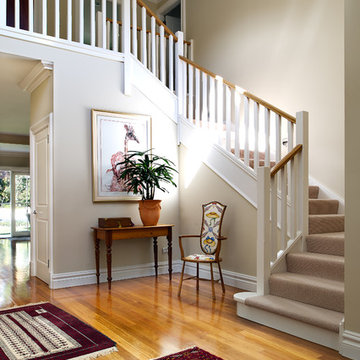
Photography by Thomas Dalhoff
Cette photo montre un escalier courbe tendance de taille moyenne avec des marches en moquette, des contremarches en moquette et un garde-corps en bois.
Cette photo montre un escalier courbe tendance de taille moyenne avec des marches en moquette, des contremarches en moquette et un garde-corps en bois.
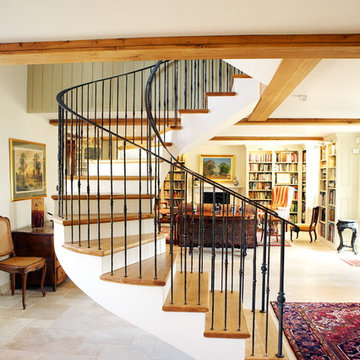
Tom Warry
Idées déco pour un escalier courbe campagne avec des marches en bois, des contremarches en bois et éclairage.
Idées déco pour un escalier courbe campagne avec des marches en bois, des contremarches en bois et éclairage.
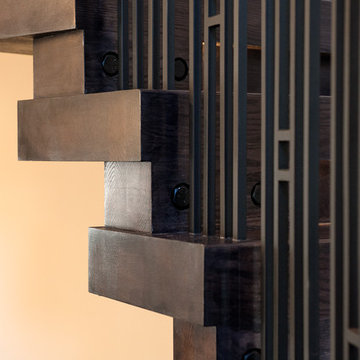
The designers of this home brought us a real challenge; to build a unsupported curved stair that looks like stacked lumber. We believe this solid oak curved stair meets that challenge. LED lighting adds a modern touch to a rustic project. The widening effect at the bottom of the stair creates a welcoming impression. Our innovative design creates a look that floats on air.
Photography by Jason Ness
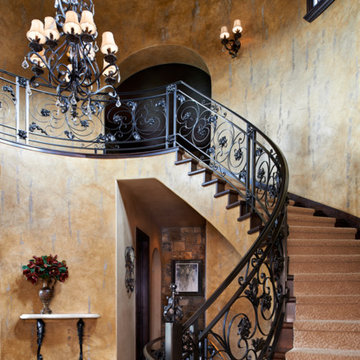
Ron Ruscio Photographer
Idée de décoration pour un escalier courbe méditerranéen avec des marches en bois et des contremarches en bois.
Idée de décoration pour un escalier courbe méditerranéen avec des marches en bois et des contremarches en bois.
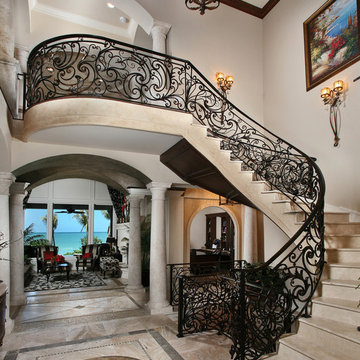
Stairway
photography by Advanced Photography
Aménagement d'un escalier courbe méditerranéen.
Aménagement d'un escalier courbe méditerranéen.
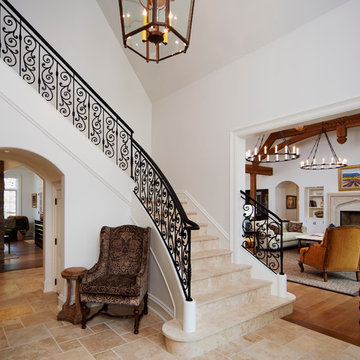
The comfortable elegance of this French-Country inspired home belies the challenges faced during its conception. The beautiful, wooded site was steeply sloped requiring study of the location, grading, approach, yard and views from and to the rolling Pennsylvania countryside. The client desired an old world look and feel, requiring a sensitive approach to the extensive program. Large, modern spaces could not add bulk to the interior or exterior. Furthermore, it was critical to balance voluminous spaces designed for entertainment with more intimate settings for daily living while maintaining harmonic flow throughout.
The result home is wide, approached by a winding drive terminating at a prominent facade embracing the motor court. Stone walls feather grade to the front façade, beginning the masonry theme dressing the structure. A second theme of true Pennsylvania timber-framing is also introduced on the exterior and is subsequently revealed in the formal Great and Dining rooms. Timber-framing adds drama, scales down volume, and adds the warmth of natural hand-wrought materials. The Great Room is literal and figurative center of this master down home, separating casual living areas from the elaborate master suite. The lower level accommodates casual entertaining and an office suite with compelling views. The rear yard, cut from the hillside, is a composition of natural and architectural elements with timber framed porches and terraces accessed from nearly every interior space flowing to a hillside of boulders and waterfalls.
The result is a naturally set, livable, truly harmonious, new home radiating old world elegance. This home is powered by a geothermal heating and cooling system and state of the art electronic controls and monitoring systems.
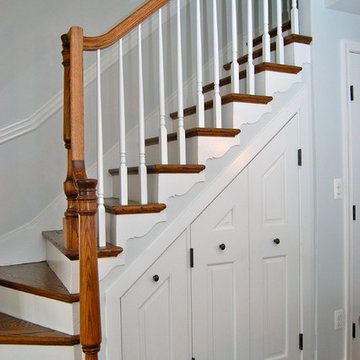
Melissa McLay Interiors
Cette photo montre un petit escalier peint courbe chic avec des marches en bois et rangements.
Cette photo montre un petit escalier peint courbe chic avec des marches en bois et rangements.
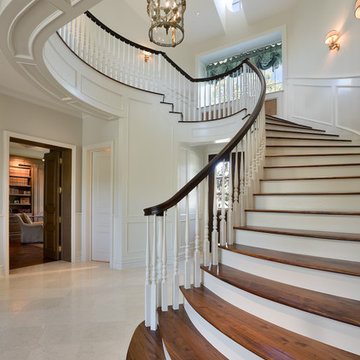
Intended to create a gracious estate residence that fronts well on the street, this traditional home replicates a property that has grown through successive generations. Unique to its site, the elegant manor evokes charmed memories of the owner's mid Atlantic upbringing and diminishes into the neighboring desert.
Rooted in the desert, this home successfully translates into an estate-like manor. At its roots, the style exudes rustic warmth and comfort. Curved arches, soft lines and wood beams effectively portray this mid-Atlantic transplant.
Robert Reck Photography
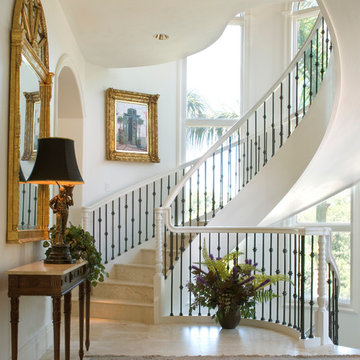
C J Walker
Aménagement d'un escalier courbe méditerranéen avec un garde-corps en matériaux mixtes et éclairage.
Aménagement d'un escalier courbe méditerranéen avec un garde-corps en matériaux mixtes et éclairage.
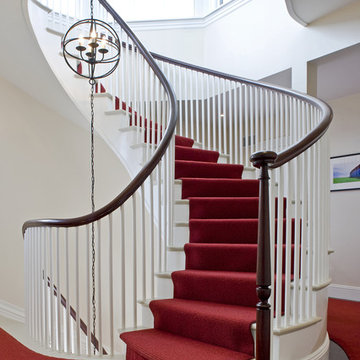
Cette image montre un escalier peint courbe traditionnel en marbre avec un garde-corps en bois.
Idées déco d'escaliers courbes
13