Idées déco d'escaliers craftsman avec des marches en moquette
Trier par :
Budget
Trier par:Populaires du jour
41 - 60 sur 542 photos
1 sur 3
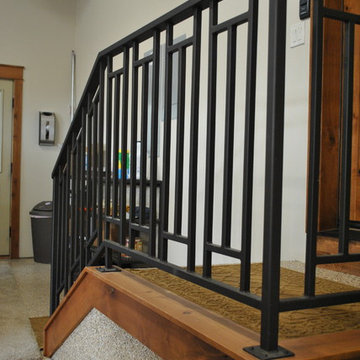
KatiLyn VanNosdall
Exemple d'un escalier craftsman en L de taille moyenne avec des marches en moquette et des contremarches en moquette.
Exemple d'un escalier craftsman en L de taille moyenne avec des marches en moquette et des contremarches en moquette.
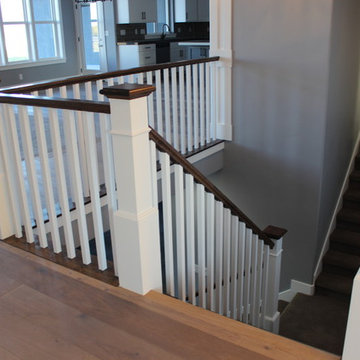
Cette image montre un grand escalier craftsman en L avec des marches en moquette et des contremarches en moquette.
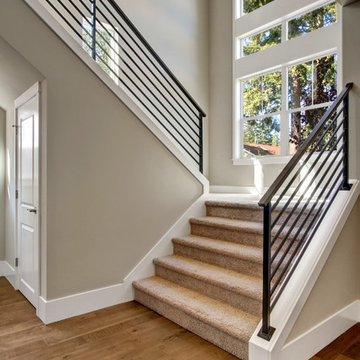
Impressive staircase with extra wide steps, landing with full wall of windows and open metal railing.
Cette image montre un escalier craftsman en U avec des marches en moquette et des contremarches en moquette.
Cette image montre un escalier craftsman en U avec des marches en moquette et des contremarches en moquette.
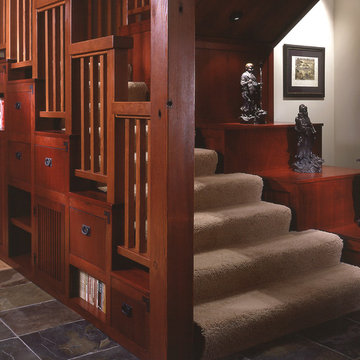
• Before - 2,300 square feet
• After – 3,800 square feet
• Remodel of a 1930’s vacation cabin on a steep, lakeside lot
• Asian-influenced Arts and Crafts style architecture compliments the owner’s art and furniture collection
• A harmonious design blending stained wood, rich stone and natural fibers
• The creation of an upper floor solved access problems while adding space for a grand entry, office and media room
• The new staircase, with its Japanese tansu-style cabinet and widened lower sculpture display steps, forms a partitioning wall for the two-story library
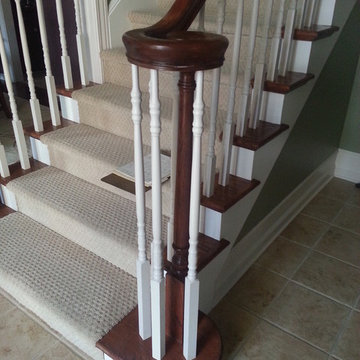
Aménagement d'un escalier droit craftsman de taille moyenne avec des marches en moquette et des contremarches en moquette.
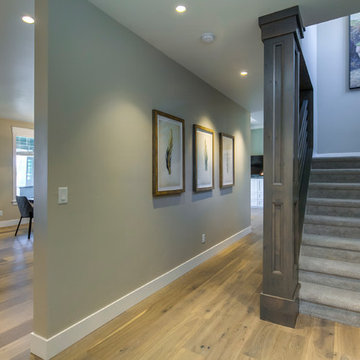
Réalisation d'un escalier craftsman en U de taille moyenne avec des marches en moquette, des contremarches en moquette et un garde-corps en bois.
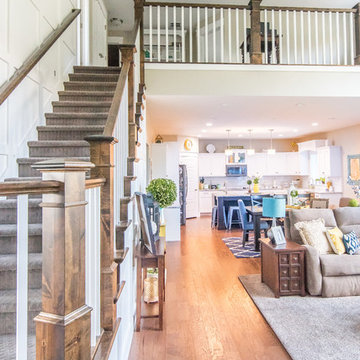
Welcome home to the Remington. This breath-taking two-story home is an open-floor plan dream. Upon entry you'll walk into the main living area with a gourmet kitchen with easy access from the garage. The open stair case and lot give this popular floor plan a spacious feel that can't be beat. Call Visionary Homes for details at 435-228-4702. Agents welcome!
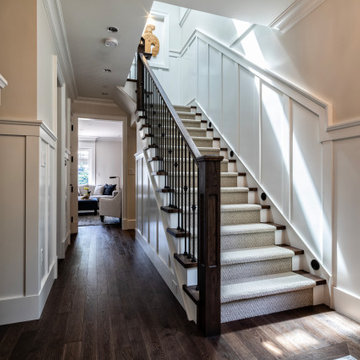
Tailored & Transitional Front Entry with hardwood tread staircase and carpet runner. Beautifully crafted wainscot lines the hallways and leads you to the upper level with precision.
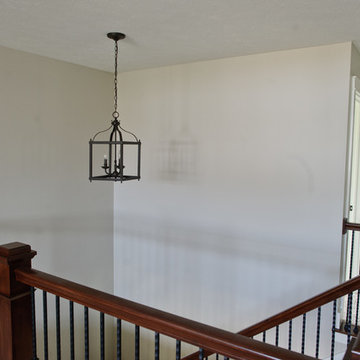
Amy Harnish, Portraiture Studios
www.fishersphotography.com
Inspiration pour un grand escalier droit craftsman avec des marches en moquette et des contremarches en moquette.
Inspiration pour un grand escalier droit craftsman avec des marches en moquette et des contremarches en moquette.
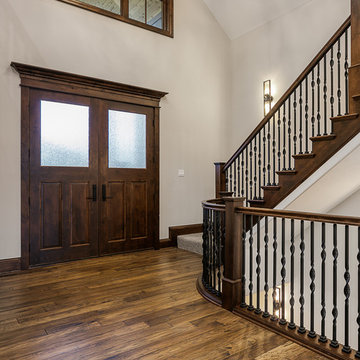
Aménagement d'un grand escalier craftsman en L avec des marches en moquette, des contremarches en moquette et un garde-corps en matériaux mixtes.
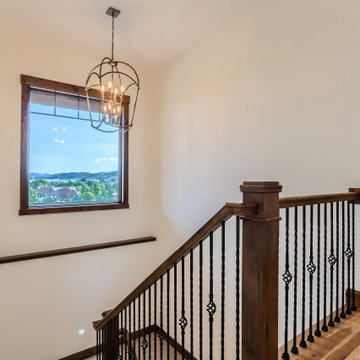
Réalisation d'un escalier craftsman en U avec des marches en moquette, des contremarches en bois et un garde-corps en bois.
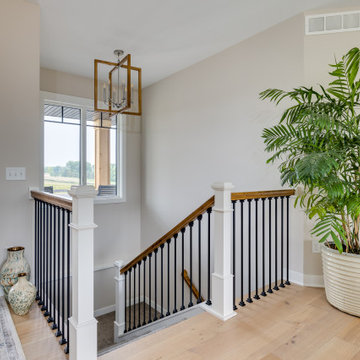
This rambler set on a beautiful lot is California Coastal design throughout.
We incorporated blues and greens with medium-toned stains and even had some fun with wallpaper, wooden feature walls, and a lot of painted cabinetry in green.
We focused on beautiful lighting and tile and they stand out throughout the home.
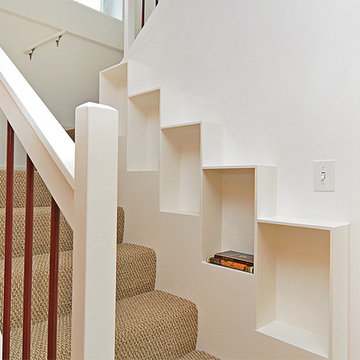
Pattie O'Loughlin Marmon, A Real Girl Friday
Inspiration pour un escalier craftsman en U de taille moyenne avec des marches en moquette et des contremarches en bois.
Inspiration pour un escalier craftsman en U de taille moyenne avec des marches en moquette et des contremarches en bois.
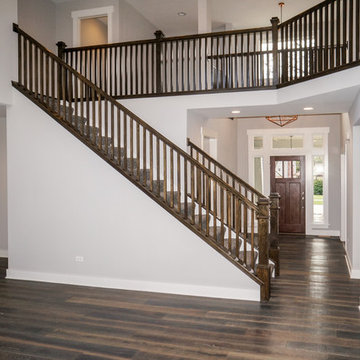
DJK Custom Homes
Cette image montre un grand escalier droit craftsman avec des marches en moquette et des contremarches en moquette.
Cette image montre un grand escalier droit craftsman avec des marches en moquette et des contremarches en moquette.
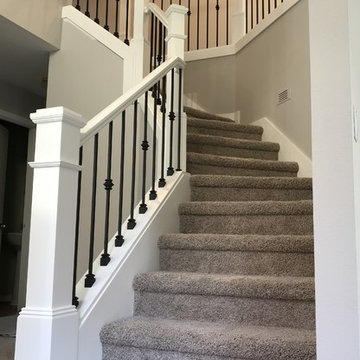
Portland Stair Company
Exemple d'un escalier courbe craftsman de taille moyenne avec des marches en moquette, des contremarches en moquette et un garde-corps en bois.
Exemple d'un escalier courbe craftsman de taille moyenne avec des marches en moquette, des contremarches en moquette et un garde-corps en bois.
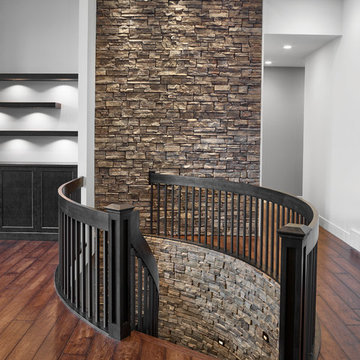
An up-close view of the curved stairway and stone feature wall. Also loving the additional lighting to illuminate the stairway in the dark. Stone can be so dark and absorb quite a bit of light so the lights along the stairs is a great safety feature as well as design feature.
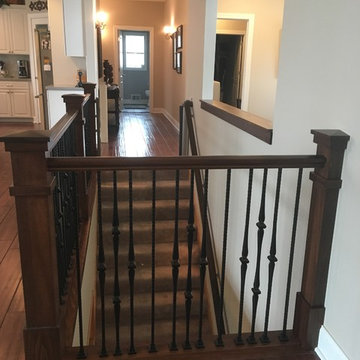
Replaced Honey Oak railings with a rich dark stained poplar & iron balusters. We removed the rail sections, stained the base plate to match the newels. Left the original oak newels in place for strength & boxed around them with the new poplar & added in the new sections. We spaced the iron balusters in "groupings" of 3 with a single straight baluster between. The baluster style is Gothic.
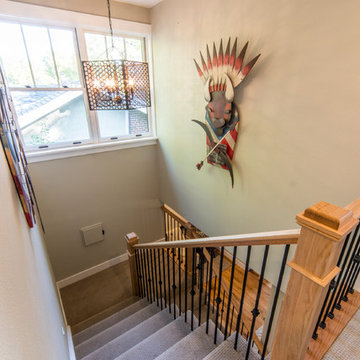
New stairway from first to second floor in Denver bungalow second story. It's important to get natural light on all stairways for safety and interest. Philip Wegener Photography
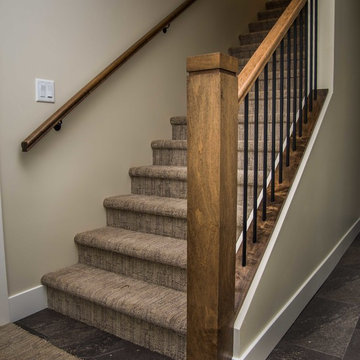
Stewart Bird
Idée de décoration pour un petit escalier droit craftsman avec des marches en moquette et des contremarches en moquette.
Idée de décoration pour un petit escalier droit craftsman avec des marches en moquette et des contremarches en moquette.
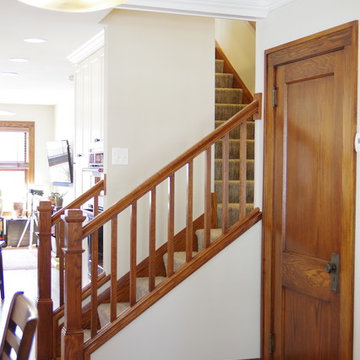
Cette image montre un escalier craftsman en L de taille moyenne avec des marches en moquette, des contremarches en moquette et un garde-corps en bois.
Idées déco d'escaliers craftsman avec des marches en moquette
3