Idées déco d'escaliers craftsman avec des marches en moquette
Trier par :
Budget
Trier par:Populaires du jour
101 - 120 sur 542 photos
1 sur 3
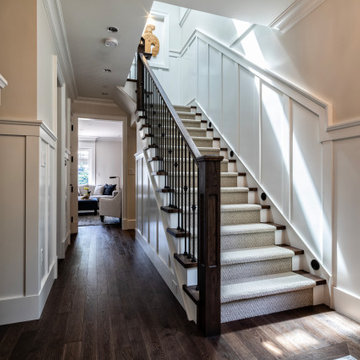
Tailored & Transitional Front Entry with hardwood tread staircase and carpet runner. Beautifully crafted wainscot lines the hallways and leads you to the upper level with precision.
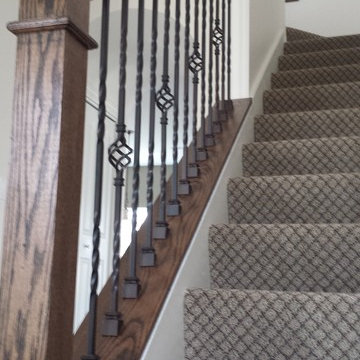
Staircase rail was built on site. Paul Chevlin
Cette image montre un escalier craftsman en L avec des marches en moquette et des contremarches en moquette.
Cette image montre un escalier craftsman en L avec des marches en moquette et des contremarches en moquette.
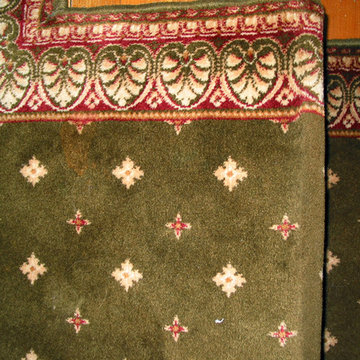
The green, stairway carpet runner close up is rich in pattern and color. It has a lovely plush quality (with luxurious under-padding), and it is a pleasure to climb the stairs in stocking feet! Cotswold Cottage, Tacoma, WA. Belltown Design. Photography by Paula McHugh
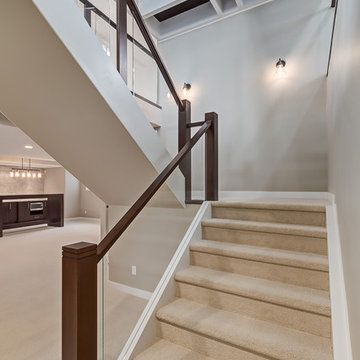
Cette photo montre un escalier craftsman en U avec des marches en moquette et des contremarches en moquette.
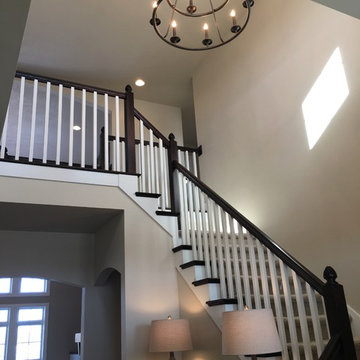
The front entrance leads into the living room and has a large unique chandelier above. To one side is a pocket office with sliding doors and the other side has stairs to the second level.
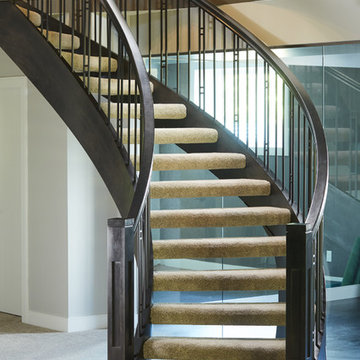
Ryan Patrick Kelly Photographs
Aménagement d'un escalier sans contremarche courbe craftsman avec des marches en moquette et un garde-corps en bois.
Aménagement d'un escalier sans contremarche courbe craftsman avec des marches en moquette et un garde-corps en bois.
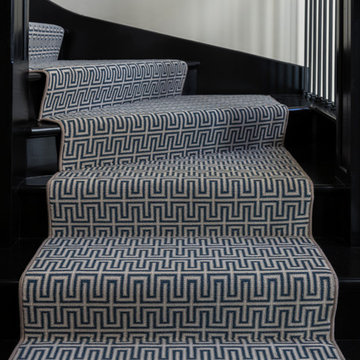
We freshened up the look of this home to reflect the style of the new homeowners. Taking our cues from the water, we used all shades of blues to play off of the tranquility of the spectacular lake views. And, we used graphic patterns to infuse pops of energy in the tile, stair runner, and artwork.
Photos done by Ryan Hainey Photography, LLC.
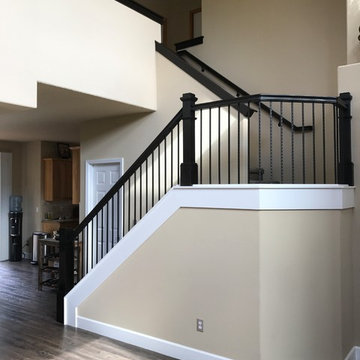
Craftsman handrail reno in eastern hard maple newels, rail and wall caps. Finished in our "Dark Chocolate" dye spray stain to achieve uniform grain tones with no blotching finished with custom lacquer conversion varnish in a matte finish, balusters are hammered satin black on overlaid cap knee wall. Wall caps are eastern hard rock maple, wall railing is in eastern hard rock maple
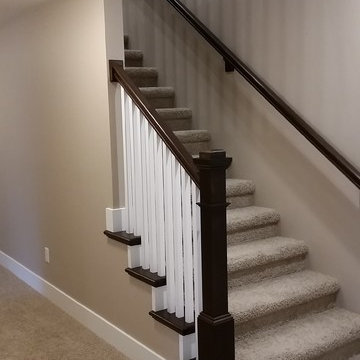
Aménagement d'un escalier droit craftsman de taille moyenne avec des marches en moquette, des contremarches en moquette et un garde-corps en bois.
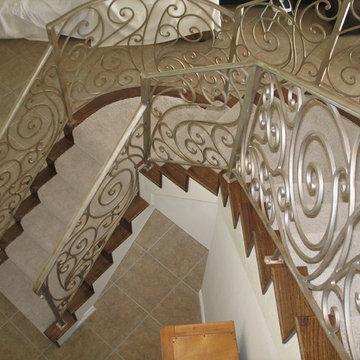
Exemple d'un escalier courbe craftsman de taille moyenne avec des marches en moquette et des contremarches en moquette.
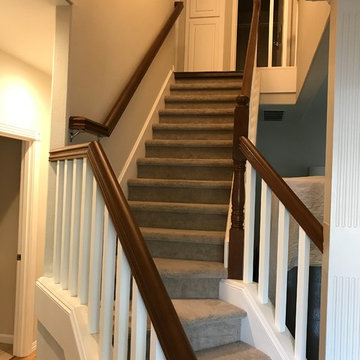
After picture. Removed dated balusters re-stained railing and newels, then added new
square balusters with new railing brackets. Owner painted trim.
Portland Stair Co. & Boss
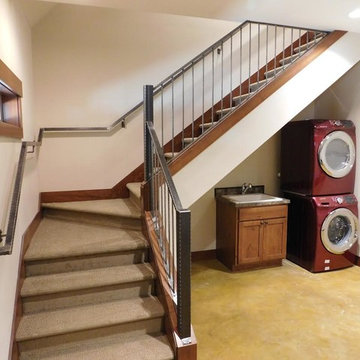
New project - we call them garageominiums :) Garage with Mother In Law at Sun Country Golf Course in Cle Elum, WA
Exterior - Exercise room, stained concrete floors and custom fabricated metal stair railing
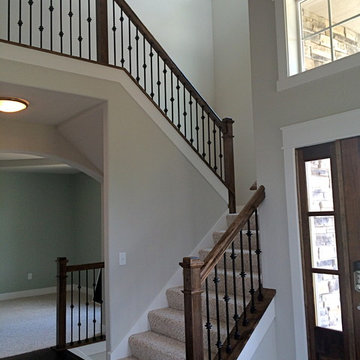
Réalisation d'un grand escalier craftsman avec des marches en moquette et des contremarches en bois.
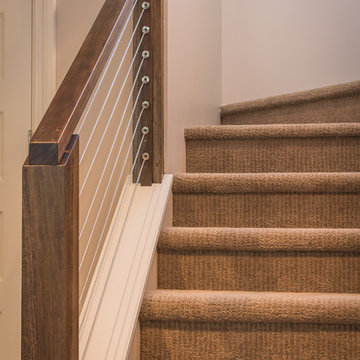
Réalisation d'un petit escalier craftsman en U avec des marches en moquette, des contremarches en moquette et un garde-corps en câble.
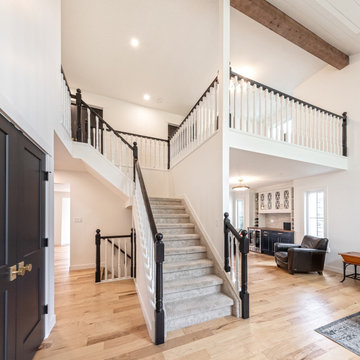
Clients were looking to completely update the main and second levels of their late 80's home to a more modern and open layout with a traditional/craftsman feel. Check out the re-purposed dining room converted to a comfortable seating and bar area as well as the former family room converted to a large and open dining room off the new kitchen. The master suite's floorplan was re-worked to create a large walk-in closet/laundry room combo with a beautiful ensuite bathroom including an extra-large walk-in shower. Also installed were new exterior windows and doors, new interior doors, custom shelving/lockers and updated hardware throughout. Extensive use of wood, tile, custom cabinetry, and various applications of colour created a beautiful, functional, and bright open space for their family.
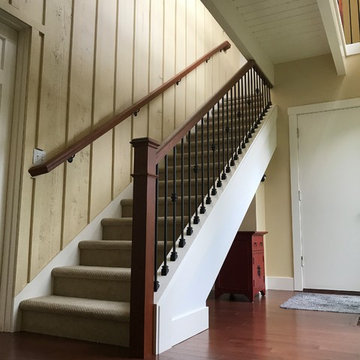
Portland Stair Company
Exemple d'un escalier craftsman de taille moyenne avec des marches en moquette, des contremarches en moquette et un garde-corps en matériaux mixtes.
Exemple d'un escalier craftsman de taille moyenne avec des marches en moquette, des contremarches en moquette et un garde-corps en matériaux mixtes.
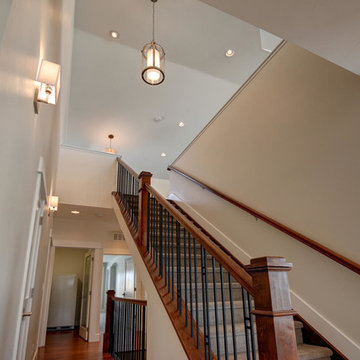
New residential project completed in Parker, Colorado in early 2016 This project is well sited to take advantage of tremendous views to the west of the Rampart Range and Pikes Peak. A contemporary home with a touch of craftsman styling incorporating a Wrap Around porch along the Southwest corner of the house.
Photographer: Nathan Strauch at Hot Shot Pros
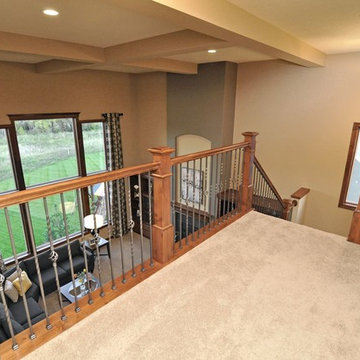
This Craftsman home gives you 5,292 square feet of heated living space spread across its three levels as follows:
1,964 sq. ft. Main Floor
1,824 sq. ft. Upper Floor
1,504 sq. ft. Lower Level
Higlights include the 2 story great room on the main floor.
Laundry on upper floor.
An indoor sports court so you can practice your 3-point shot.
The plans are available in print, PDF and CAD. And we can modify them to suit your needs.
Where do YOU want to build?
Plan Link: http://www.architecturaldesigns.com/house-plan-73333HS.asp
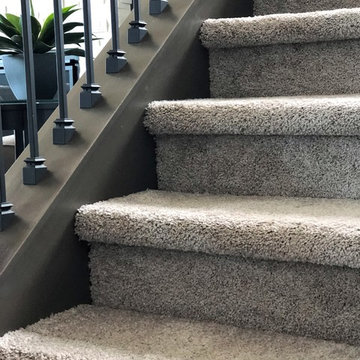
Cette image montre un escalier craftsman en U de taille moyenne avec des marches en moquette, des contremarches en moquette et un garde-corps en bois.
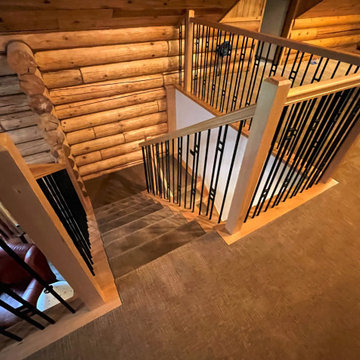
Hemlock newel post, railing and stair end caps and risers. LJ Smith square steel balusters.
Cette photo montre un escalier craftsman en U et bois de taille moyenne avec des marches en moquette, des contremarches en moquette et un garde-corps en bois.
Cette photo montre un escalier craftsman en U et bois de taille moyenne avec des marches en moquette, des contremarches en moquette et un garde-corps en bois.
Idées déco d'escaliers craftsman avec des marches en moquette
6