Idées déco d'escaliers craftsman en U
Trier par :
Budget
Trier par:Populaires du jour
41 - 60 sur 1 105 photos
1 sur 3
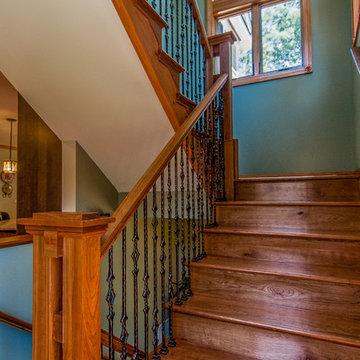
The custom newells of this stair were actually created to cover a stair contractor's error. The error left several rough details that had to be covered up. The double newell allowed us to cover up the problems and at the same time resulted in one of a kind posts that are many people's favorite part of the job.
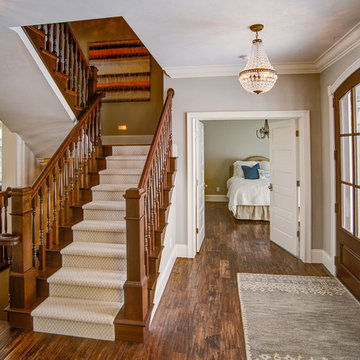
Beautiful double door enterance.
photo by - Ryan Photography
Exemple d'un escalier craftsman en U avec un garde-corps en bois, des marches en bois et des contremarches en bois.
Exemple d'un escalier craftsman en U avec un garde-corps en bois, des marches en bois et des contremarches en bois.
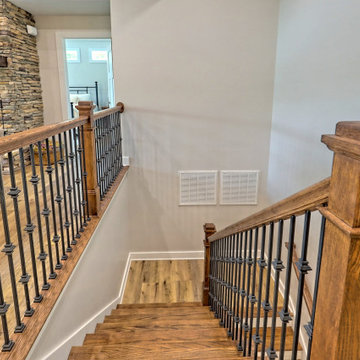
open staircase from family room
Inspiration pour un grand escalier craftsman en U avec des marches en bois, des contremarches en bois et un garde-corps en matériaux mixtes.
Inspiration pour un grand escalier craftsman en U avec des marches en bois, des contremarches en bois et un garde-corps en matériaux mixtes.
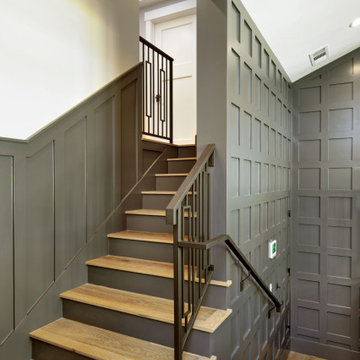
Cette image montre un escalier craftsman en U de taille moyenne avec des marches en bois, des contremarches en bois, un garde-corps en métal et du lambris.
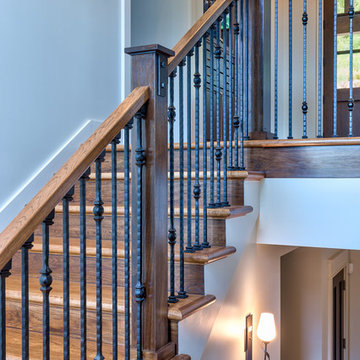
Kevin Meechan - Meechan Architectural Photography
Réalisation d'un escalier craftsman en U de taille moyenne avec des marches en bois, des contremarches en bois et un garde-corps en matériaux mixtes.
Réalisation d'un escalier craftsman en U de taille moyenne avec des marches en bois, des contremarches en bois et un garde-corps en matériaux mixtes.
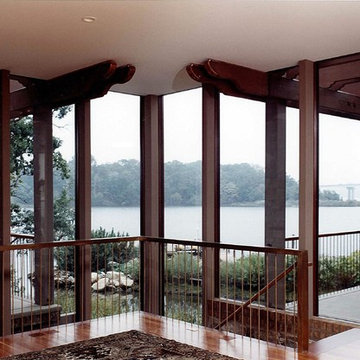
Inspiration pour un escalier sans contremarche craftsman en U avec des marches en bois et un garde-corps en métal.
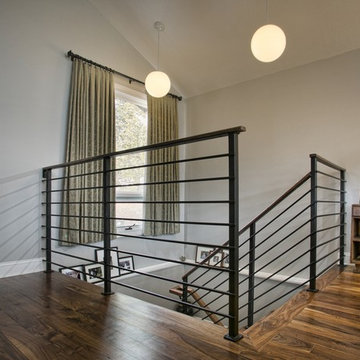
Exemple d'un escalier craftsman en U de taille moyenne avec des marches en bois et un garde-corps en métal.
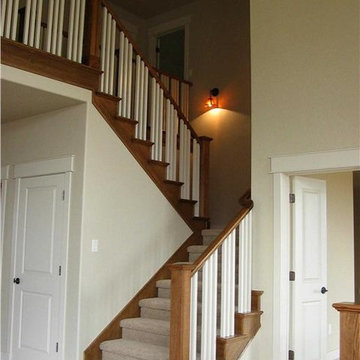
A wide staircase from the foyer leads to an additional three bedrooms on the second floor of the home.
Idée de décoration pour un grand escalier craftsman en U avec des marches en moquette et des contremarches en moquette.
Idée de décoration pour un grand escalier craftsman en U avec des marches en moquette et des contremarches en moquette.
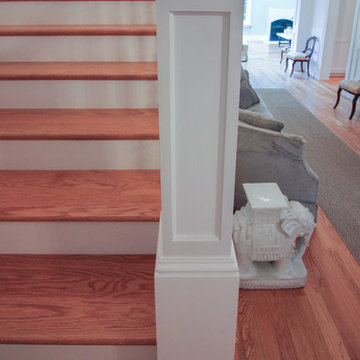
"The staircase remains an iconic expression of the technological and artistic innovation of modern times." [Dethier, Jean. (2013). Staircases/The Architecture of Ascent. New York: The Vendome Press.] A discerning client selected us to design and build this strong staircase; a magnificent visual point for the main entrance in this recently built residence. The structure features square white-painted newel posts, custom-turned wooden balusters (painted white), red oak treads, a beautifully finished walnut handrail system, and ceiling-to-floor wainscoting complementing beautifully the detailed decorative architectural trims in adjacent spaces. CSC © 1976-2020 Century Stair Company. All rights reserved.
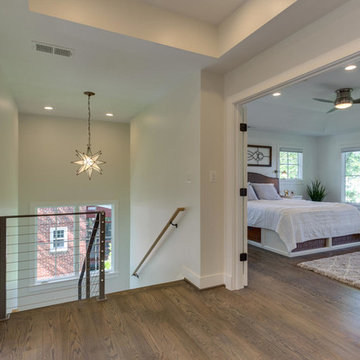
A view of the second floor staircase, and a partial view of the Master Bedroom on the right. Another Bedroom is off to the left.
Idées déco pour un grand escalier craftsman en U avec des marches en bois et des contremarches en bois.
Idées déco pour un grand escalier craftsman en U avec des marches en bois et des contremarches en bois.
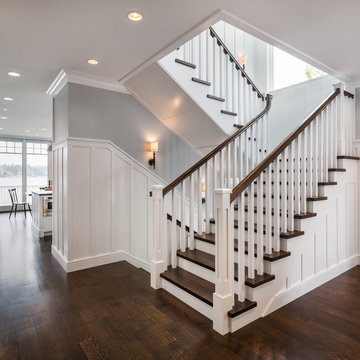
David Papazian
Cette image montre un escalier peint craftsman en U de taille moyenne avec des marches en bois et un garde-corps en bois.
Cette image montre un escalier peint craftsman en U de taille moyenne avec des marches en bois et un garde-corps en bois.

Inspiro 8
Idées déco pour un escalier sans contremarche craftsman en U de taille moyenne avec des marches en bois.
Idées déco pour un escalier sans contremarche craftsman en U de taille moyenne avec des marches en bois.
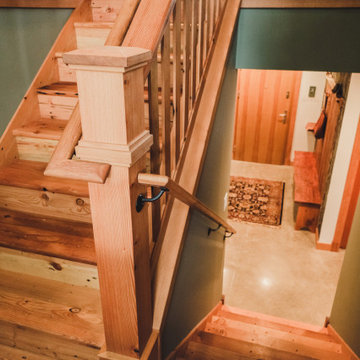
Stickley inspired staircase using only reclaimed materials. The majority of the material is re-milled Douglas fir flooring sourced from a 1920's remodel nearby.

A one-story Craftsman bungalow was raised to create a two story house. The front bedroom was opened up to create a staircase connecting the two floors.
Joe Fletcher Photography
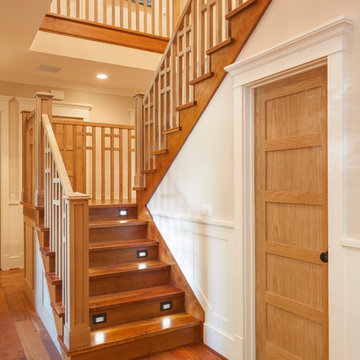
Cette image montre un escalier craftsman en U de taille moyenne avec des marches en bois et des contremarches en bois.
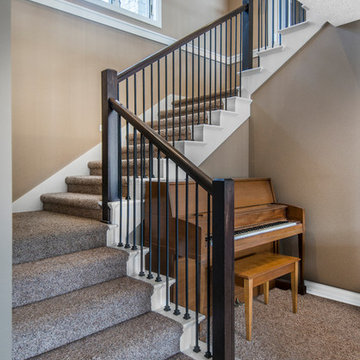
Love the design of this stair! The openiness of the stair creates a grand type feeling when you walk down them!
Alan Jackson - Jackson Studios
Cette image montre un petit escalier craftsman en U avec des marches en moquette et des contremarches en moquette.
Cette image montre un petit escalier craftsman en U avec des marches en moquette et des contremarches en moquette.
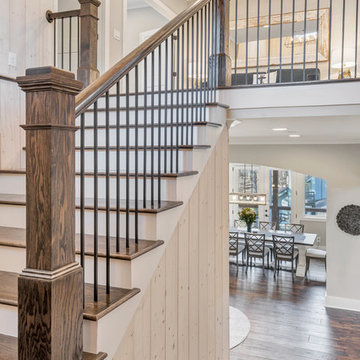
Cette photo montre un escalier peint craftsman en U de taille moyenne avec des marches en bois et un garde-corps en bois.
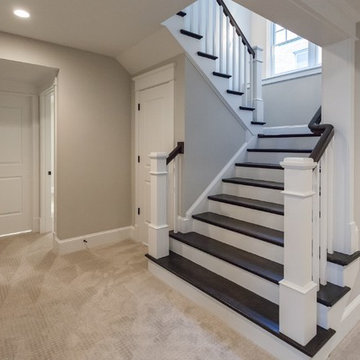
Idée de décoration pour un escalier peint craftsman en U avec des marches en bois et un garde-corps en bois.
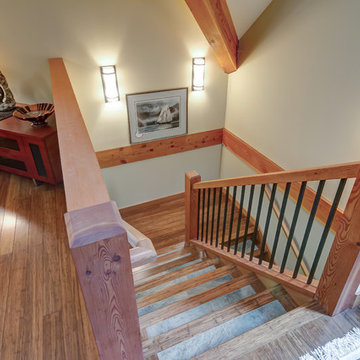
Architect: Greg Robinson Architect AIA LEED AP
Contractor: Cascade Joinery
Photographer: C9 Photography & Design, LLC
Idée de décoration pour un escalier carrelé craftsman en U de taille moyenne avec des contremarches en bois, un garde-corps en matériaux mixtes et éclairage.
Idée de décoration pour un escalier carrelé craftsman en U de taille moyenne avec des contremarches en bois, un garde-corps en matériaux mixtes et éclairage.
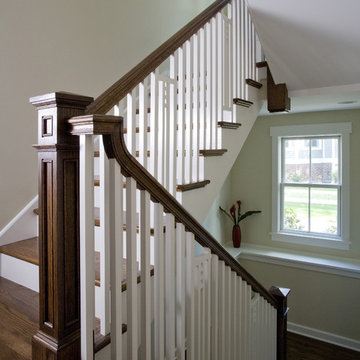
Photo by Linda Oyama-Bryan
Idées déco pour un escalier craftsman en U avec des marches en bois, des contremarches en bois et un garde-corps en bois.
Idées déco pour un escalier craftsman en U avec des marches en bois, des contremarches en bois et un garde-corps en bois.
Idées déco d'escaliers craftsman en U
3