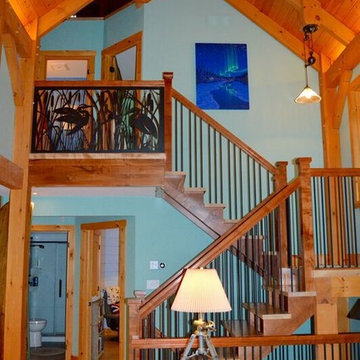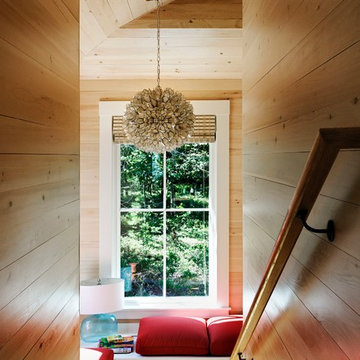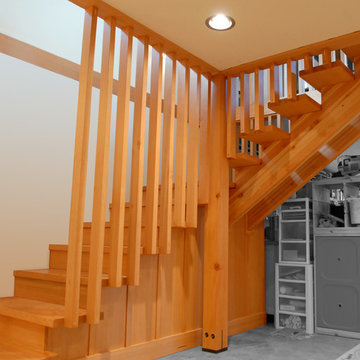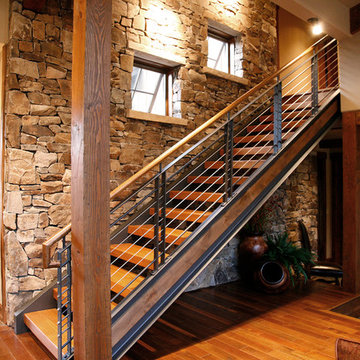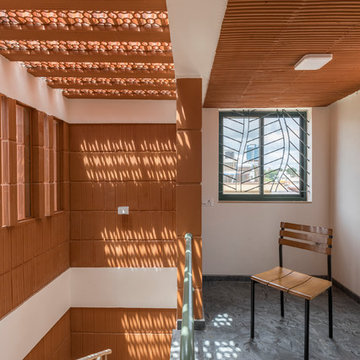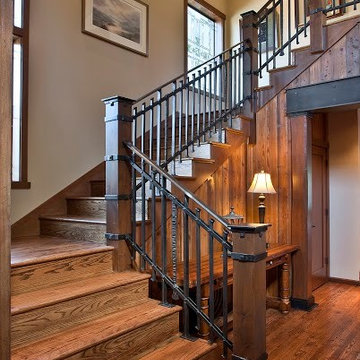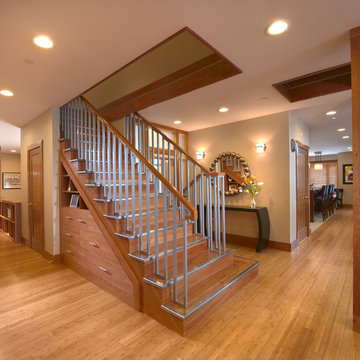Idées déco d'escaliers de couleur bois
Trier par :
Budget
Trier par:Populaires du jour
21 - 40 sur 313 photos
1 sur 3
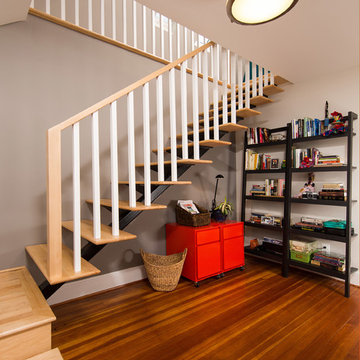
Greg Hadley Photography
The graphic artist client initially considered a basement studio. However, she much preferred the attic studio option that our designer suggested. The original attic stairs, built by her husband, worked for retrieving boxes but were not a comfortable height for walking up. We moved the stairs to a small second floor bedroom. Since the stairs lead to a creative space, the client wanted a fun and unusual design. A local manufacturer made the metal stringer and provided the open risers made of oak.
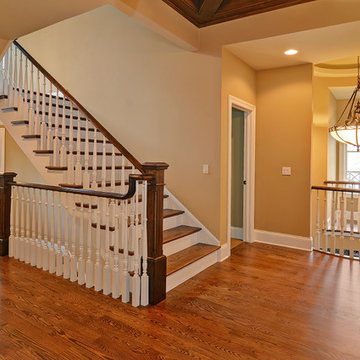
Inspiration pour un escalier peint traditionnel en U de taille moyenne avec des marches en bois, un garde-corps en bois et éclairage.
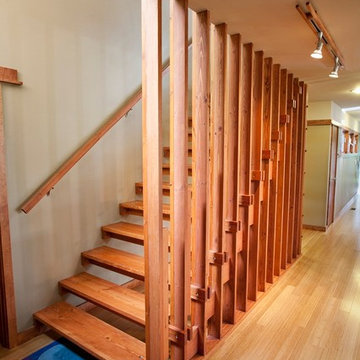
2,500 square foot home for an architect located in SIloam Springs, Arkansas. It has received a Merit Award from the Arkansas Chapter of the American Institute of Architects and has achieved a USGBC LEED for Homes Silver certification. Amenities include bamboo floors, paper countertops, ample natural light, and open space planning. Äkta Linjen means “authentic lines” in Swedish.
Feyerabend Photoartists
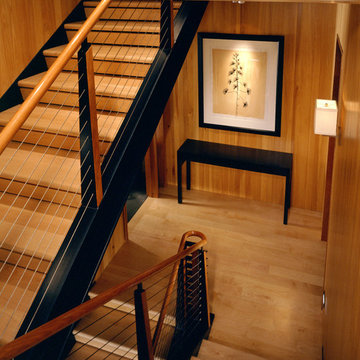
Pat Sudmeier
Idée de décoration pour un escalier minimaliste en U avec des marches en bois, des contremarches en bois et éclairage.
Idée de décoration pour un escalier minimaliste en U avec des marches en bois, des contremarches en bois et éclairage.
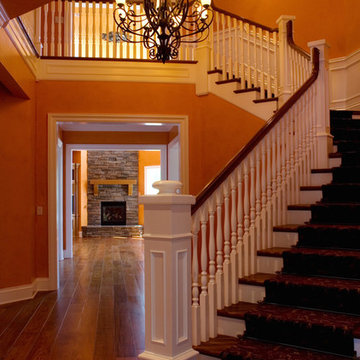
Idées déco pour un grand escalier classique en L avec des marches en bois, des contremarches en moquette et éclairage.
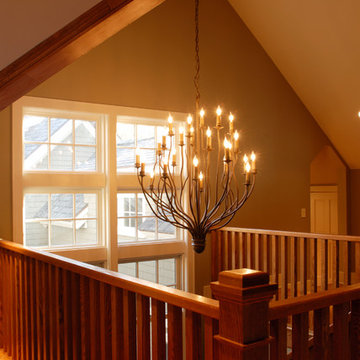
SD Atelier Architecture
sdatelier.com
The residence is not the typical Adirondack camp, but rather a contemporary deluxe residence, with prime views overlooking the lake on a private access road. The living room has the large window in as the main feature and a sizeable kitchen and dining space with a sitting room that takes advantage of the lake views. The residence is designed with Marvin windows, cedar shakes, stone and timber-frame accents in the gable
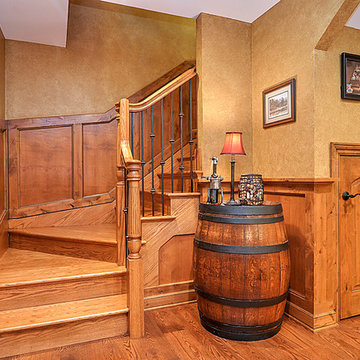
by Rachael Ormond
Exemple d'un grand escalier montagne en L avec des marches en bois, des contremarches en bois et éclairage.
Exemple d'un grand escalier montagne en L avec des marches en bois, des contremarches en bois et éclairage.
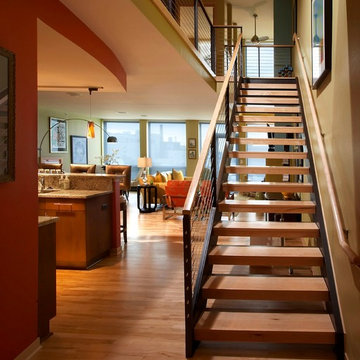
This update balanced the existing clean lines of the space with punches of fun color!
Designed by Lisa Minneti
Photography by Doug Edmunds
Idées déco pour un escalier sans contremarche moderne avec des marches en bois et éclairage.
Idées déco pour un escalier sans contremarche moderne avec des marches en bois et éclairage.
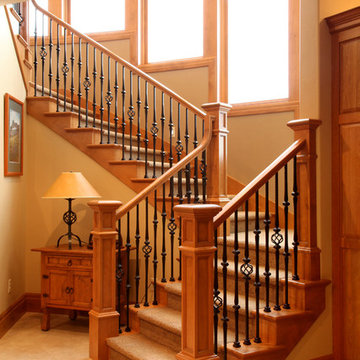
Exemple d'un grand escalier chic en U avec des marches en moquette et des contremarches en moquette.
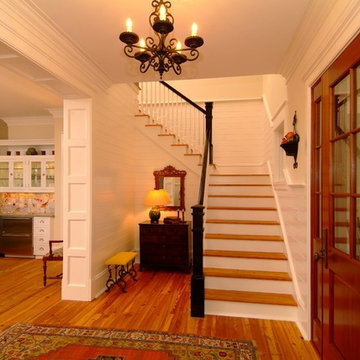
Sam Holland
Idée de décoration pour un escalier marin en L de taille moyenne avec des contremarches en bois, un garde-corps en bois, du lambris de bois et éclairage.
Idée de décoration pour un escalier marin en L de taille moyenne avec des contremarches en bois, un garde-corps en bois, du lambris de bois et éclairage.
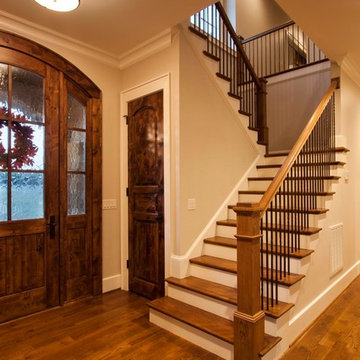
Nestled next to a mountain side and backing up to a creek, this home encompasses the mountain feel. With its neutral yet rich exterior colors and textures, the architecture is simply picturesque. A custom Knotty Alder entry door is preceded by an arched stone column entry porch. White Oak flooring is featured throughout and accentuates the home’s stained beam and ceiling accents. Custom cabinetry in the Kitchen and Great Room create a personal touch unique to only this residence. The Master Bathroom features a free-standing tub and all-tiled shower. Upstairs, the game room boasts a large custom reclaimed barn wood sliding door. The Juliette balcony gracefully over looks the handsome Great Room. Downstairs the screen porch is cozy with a fireplace and wood accents. Sitting perpendicular to the home, the detached three-car garage mirrors the feel of the main house by staying with the same paint colors, and features an all metal roof. The spacious area above the garage is perfect for a future living or storage area.
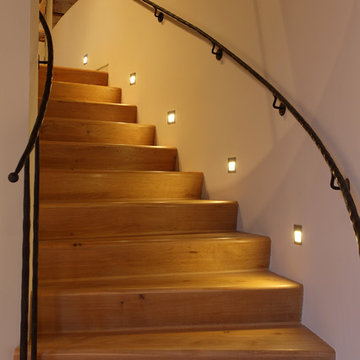
Richard Warburton Photography
Cette image montre un escalier courbe minimaliste avec des marches en bois, des contremarches en bois et éclairage.
Cette image montre un escalier courbe minimaliste avec des marches en bois, des contremarches en bois et éclairage.
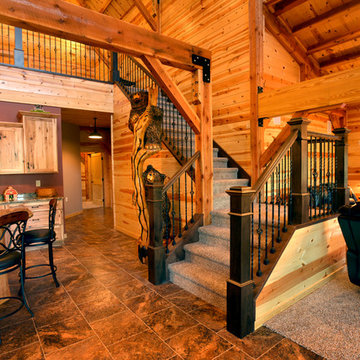
Réalisation d'un escalier chalet en L avec des marches en moquette, un garde-corps en métal et éclairage.
Idées déco d'escaliers de couleur bois
2
