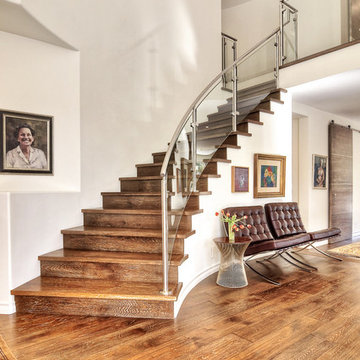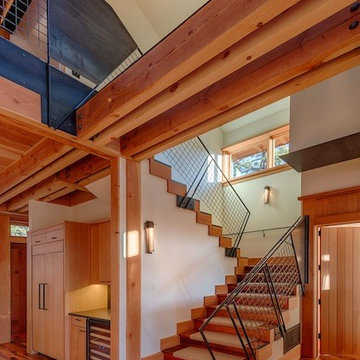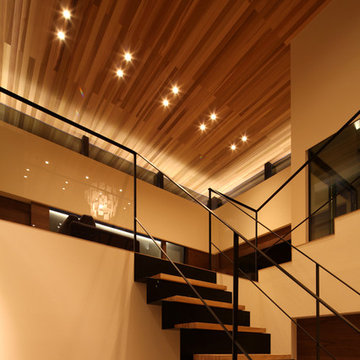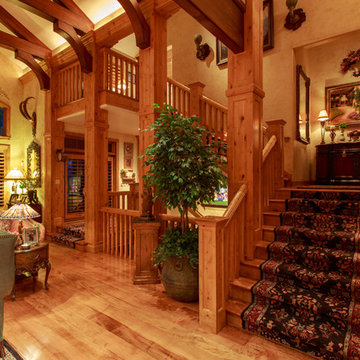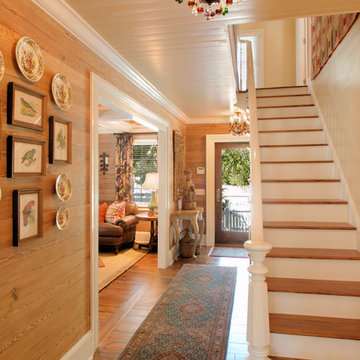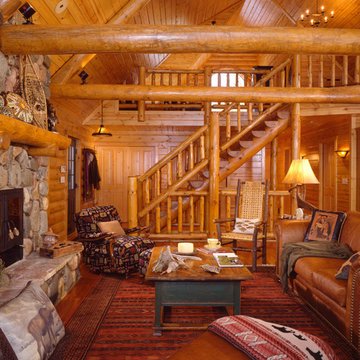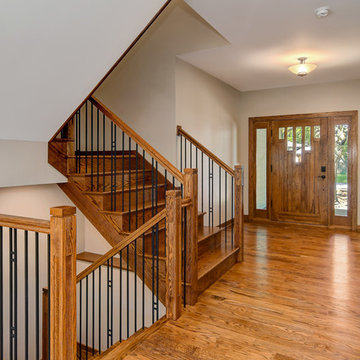Idées déco d'escaliers de couleur bois
Trier par :
Budget
Trier par:Populaires du jour
61 - 80 sur 314 photos
1 sur 3
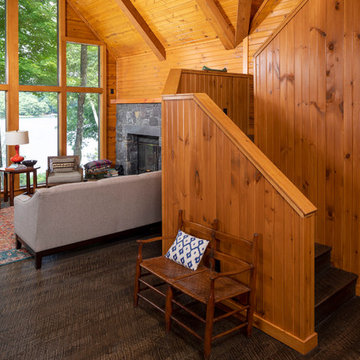
Cabin Redo by Dale Mulfinger
Creating more dramatic views and more sensible space utilization was key in this cabin renovation. Photography by Troy Thies
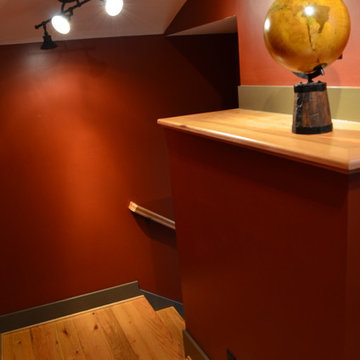
Donald Chapman, AIA,CMB
This unique project, located in Donalds, South Carolina began with the owners requesting three primary uses. First, it was have separate guest accommodations for family and friends when visiting their rural area. The desire to house and display collectible cars was the second goal. The owner’s passion of wine became the final feature incorporated into this multi use structure.
This Guest House – Collector Garage – Wine Cellar was designed and constructed to settle into the picturesque farm setting and be reminiscent of an old house that once stood in the pasture. The front porch invites you to sit in a rocker or swing while enjoying the surrounding views. As you step inside the red oak door, the stair to the right leads guests up to a 1150 SF of living space that utilizes varied widths of red oak flooring that was harvested from the property and installed by the owner. Guest accommodations feature two bedroom suites joined by a nicely appointed living and dining area as well as fully stocked kitchen to provide a self-sufficient stay.
Disguised behind two tone stained cement siding, cedar shutters and dark earth tones, the main level of the house features enough space for storing and displaying six of the owner’s automobiles. The collection is accented by natural light from the windows, painted wainscoting and trim while positioned on three toned speckled epoxy coated floors.
The third and final use is located underground behind a custom built 3” thick arched door. This climatically controlled 2500 bottle wine cellar is highlighted with custom designed and owner built white oak racking system that was again constructed utilizing trees that were harvested from the property in earlier years. Other features are stained concrete floors, tongue and grooved pine ceiling and parch coated red walls. All are accented by low voltage track lighting along with a hand forged wrought iron & glass chandelier that is positioned above a wormy chestnut tasting table. Three wooden generator wheels salvaged from a local building were installed and act as additional storage and display for wine as well as give a historical tie to the community, always prompting interesting conversations among the owner’s and their guests.
This all-electric Energy Star Certified project allowed the owner to capture all three desires into one environment… Three birds… one stone.
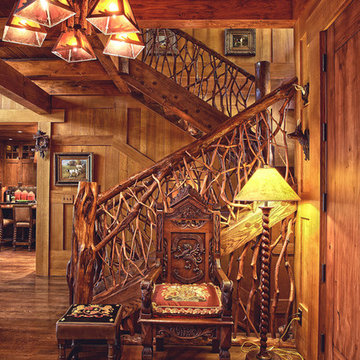
High Country Magazine
Idée de décoration pour un très grand escalier craftsman en L avec des marches en bois et des contremarches en bois.
Idée de décoration pour un très grand escalier craftsman en L avec des marches en bois et des contremarches en bois.
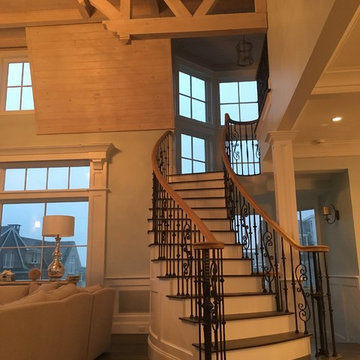
Inspiration pour un grand escalier peint courbe traditionnel avec des marches en bois et un garde-corps en métal.
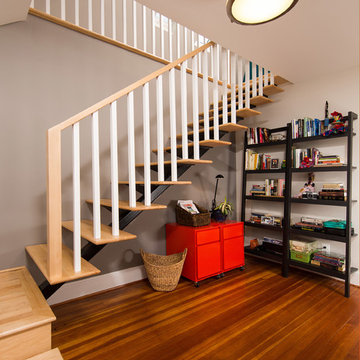
Greg Hadley Photography
The graphic artist client initially considered a basement studio. However, she much preferred the attic studio option that our designer suggested. The original attic stairs, built by her husband, worked for retrieving boxes but were not a comfortable height for walking up. We moved the stairs to a small second floor bedroom. Since the stairs lead to a creative space, the client wanted a fun and unusual design. A local manufacturer made the metal stringer and provided the open risers made of oak.
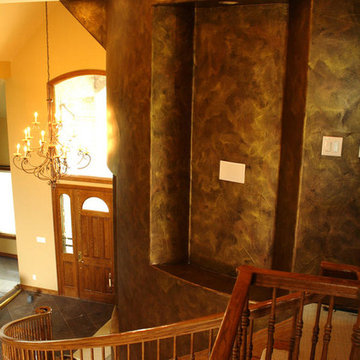
Exemple d'un grand escalier courbe chic avec des marches en bois et des contremarches en bois.
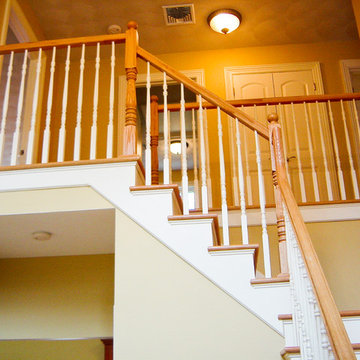
Cette photo montre un escalier peint droit chic de taille moyenne avec des marches en bois et éclairage.
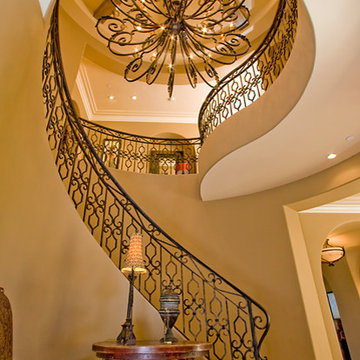
Photo by Bryan Lamb/OC Interior Photography
Réalisation d'un grand escalier hélicoïdal méditerranéen avec des marches en moquette, des contremarches en moquette et éclairage.
Réalisation d'un grand escalier hélicoïdal méditerranéen avec des marches en moquette, des contremarches en moquette et éclairage.
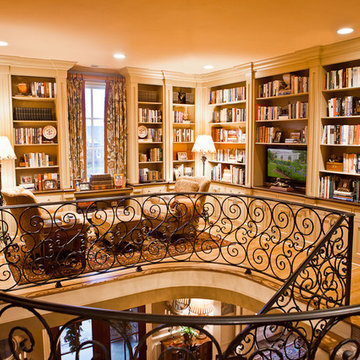
What was formerly an unimaginative homework station is now home to a beautiful library and reading nook.
Réalisation d'un escalier tradition avec éclairage.
Réalisation d'un escalier tradition avec éclairage.
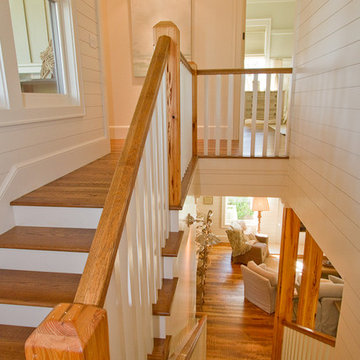
Beautifully built coastal home by Borges Brooks Builders of Watercolor FL. Photos by Fletcher Isacks.
Aménagement d'un escalier bord de mer.
Aménagement d'un escalier bord de mer.
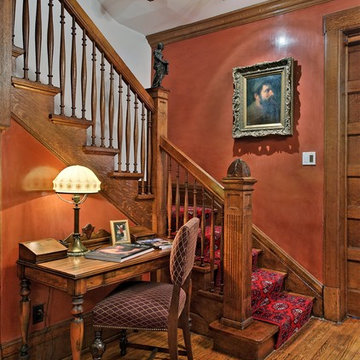
Robert Harshman
Cette photo montre un escalier chic en L de taille moyenne avec des marches en bois, des contremarches en bois, un garde-corps en bois et éclairage.
Cette photo montre un escalier chic en L de taille moyenne avec des marches en bois, des contremarches en bois, un garde-corps en bois et éclairage.
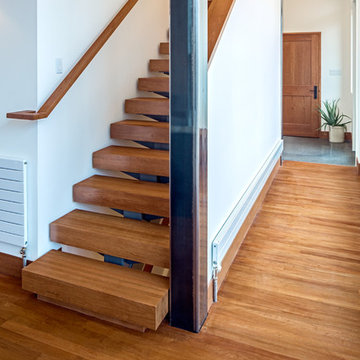
Peter Sellar - Photo Klik Photography
Idées déco pour un escalier sans contremarche droit moderne avec des marches en bois.
Idées déco pour un escalier sans contremarche droit moderne avec des marches en bois.
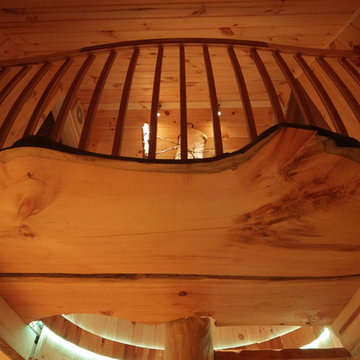
18 Ft Maple tree with spiral slab treads.
Inspired but what is at hand.
Idée de décoration pour un escalier sans contremarche droit chalet de taille moyenne avec des marches en bois, un garde-corps en bois et éclairage.
Idée de décoration pour un escalier sans contremarche droit chalet de taille moyenne avec des marches en bois, un garde-corps en bois et éclairage.
Idées déco d'escaliers de couleur bois
4
