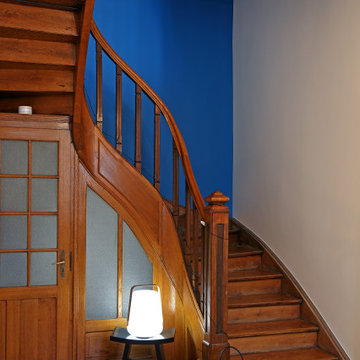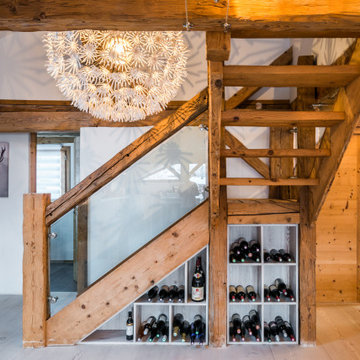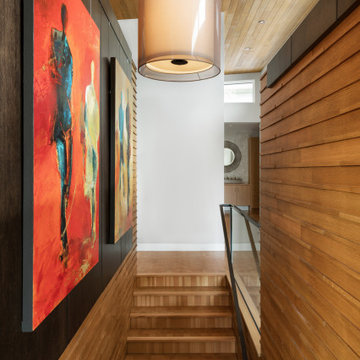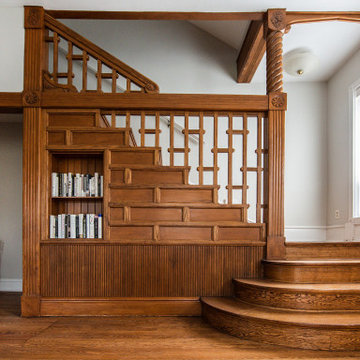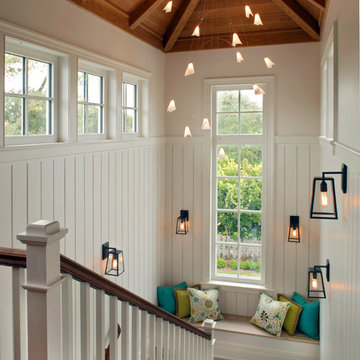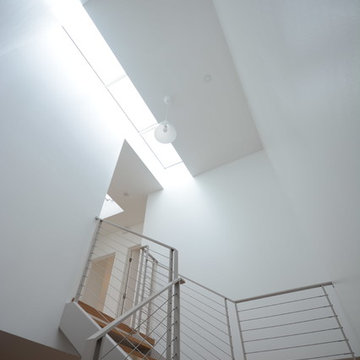Idées déco d'escaliers turquoises, de couleur bois
Trier par :
Budget
Trier par:Populaires du jour
1 - 20 sur 13 707 photos
1 sur 3
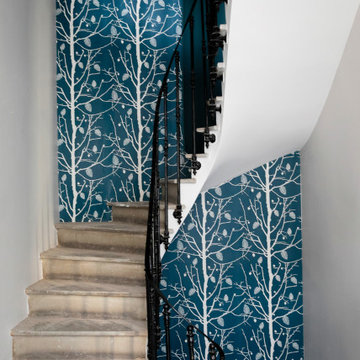
Rénovation d'une maison de maître et d'une cave viticole
Exemple d'un escalier industriel avec un garde-corps en métal et du papier peint.
Exemple d'un escalier industriel avec un garde-corps en métal et du papier peint.

Cette photo montre un escalier droit chic de taille moyenne avec des marches en moquette, un garde-corps en métal, du lambris de bois et rangements.
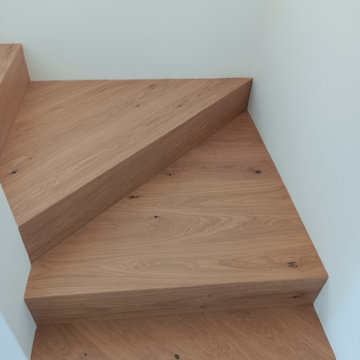
Pavimento in legno Biocompatibile Fiemme Tremila - Rovere REALE nodoso oliato , posa flottante su riscaldamento a pavimento.
Exemple d'un escalier tendance.
Exemple d'un escalier tendance.

A staircase is so much more than circulation. It provides a space to create dramatic interior architecture, a place for design to carve into, where a staircase can either embrace or stand as its own design piece. In this custom stair and railing design, completed in January 2020, we wanted a grand statement for the two-story foyer. With walls wrapped in a modern wainscoting, the staircase is a sleek combination of black metal balusters and honey stained millwork. Open stair treads of white oak were custom stained to match the engineered wide plank floors. Each riser painted white, to offset and highlight the ascent to a U-shaped loft and hallway above. The black interior doors and white painted walls enhance the subtle color of the wood, and the oversized black metal chandelier lends a classic and modern feel.
The staircase is created with several “zones”: from the second story, a panoramic view is offered from the second story loft and surrounding hallway. The full height of the home is revealed and the detail of our black metal pendant can be admired in close view. At the main level, our staircase lands facing the dining room entrance, and is flanked by wall sconces set within the wainscoting. It is a formal landing spot with views to the front entrance as well as the backyard patio and pool. And in the lower level, the open stair system creates continuity and elegance as the staircase ends at the custom home bar and wine storage. The view back up from the bottom reveals a comprehensive open system to delight its family, both young and old!

Guy Lockwood
Cette image montre un escalier design en L avec des marches en bois, des contremarches en bois et un garde-corps en métal.
Cette image montre un escalier design en L avec des marches en bois, des contremarches en bois et un garde-corps en métal.
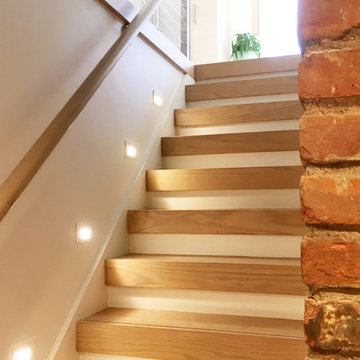
Inspiration pour un escalier sans contremarche droit design de taille moyenne avec des marches en bois et un garde-corps en câble.
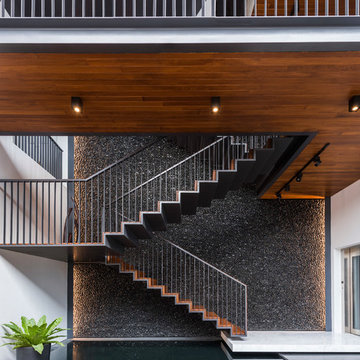
Edward Hendricks
Idées déco pour un escalier contemporain en U avec des marches en bois et des contremarches en bois.
Idées déco pour un escalier contemporain en U avec des marches en bois et des contremarches en bois.
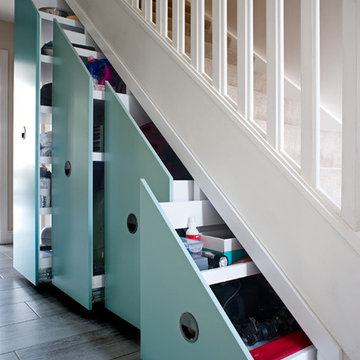
Please visit our official website for more galleries and case studies of under stairs storage solutions http://www.avarfurniture.co.uk/understairs-storage
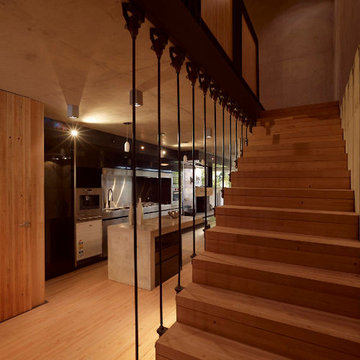
Réalisation d'un escalier droit design avec des marches en bois, des contremarches en bois et un garde-corps en métal.

Kimberly Gavin
Inspiration pour un escalier droit design avec des marches en bois et des contremarches en métal.
Inspiration pour un escalier droit design avec des marches en bois et des contremarches en métal.

due to lot orientation and proportion, we needed to find a way to get more light into the house, specifically during the middle of the day. the solution that we came up with was the location of the stairs along the long south property line, combined with the glass railing, skylights, and some windows into the stair well. we allowed the stairs to project through the glass as thought the glass had sliced through the steps.

Réalisation d'un escalier tradition avec des marches en bois, des contremarches en bois, un garde-corps en bois et boiseries.
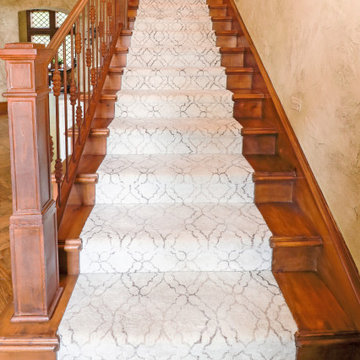
Réalisation d'un grand escalier droit tradition avec des marches en moquette, des contremarches en moquette et un garde-corps en bois.
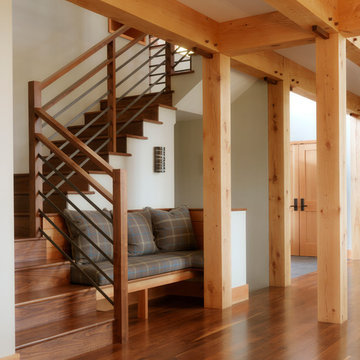
Susan Teare photographer
Cette image montre un escalier chalet avec des marches en bois et des contremarches en bois.
Cette image montre un escalier chalet avec des marches en bois et des contremarches en bois.
Idées déco d'escaliers turquoises, de couleur bois
1
