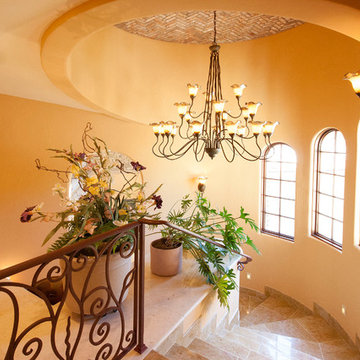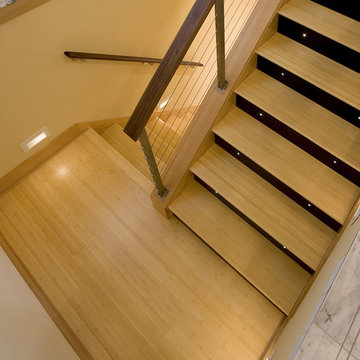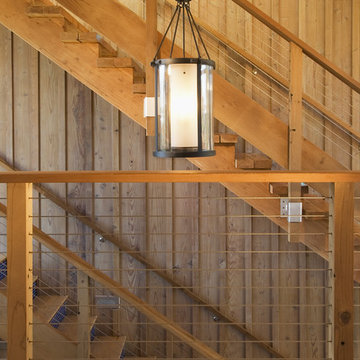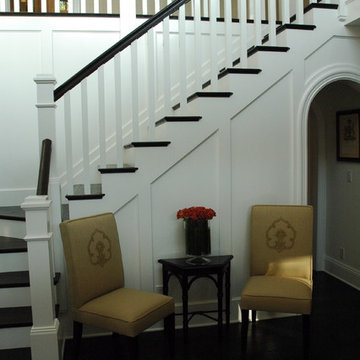Idées déco d'escaliers turquoises, de couleur bois
Trier par :
Budget
Trier par:Populaires du jour
21 - 40 sur 13 721 photos
1 sur 3
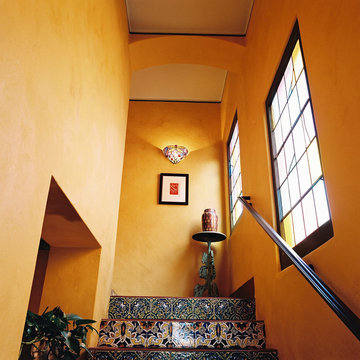
Exemple d'un grand escalier carrelé méditerranéen en L avec des contremarches carrelées et un garde-corps en métal.

The Atherton House is a family compound for a professional couple in the tech industry, and their two teenage children. After living in Singapore, then Hong Kong, and building homes there, they looked forward to continuing their search for a new place to start a life and set down roots.
The site is located on Atherton Avenue on a flat, 1 acre lot. The neighboring lots are of a similar size, and are filled with mature planting and gardens. The brief on this site was to create a house that would comfortably accommodate the busy lives of each of the family members, as well as provide opportunities for wonder and awe. Views on the site are internal. Our goal was to create an indoor- outdoor home that embraced the benign California climate.
The building was conceived as a classic “H” plan with two wings attached by a double height entertaining space. The “H” shape allows for alcoves of the yard to be embraced by the mass of the building, creating different types of exterior space. The two wings of the home provide some sense of enclosure and privacy along the side property lines. The south wing contains three bedroom suites at the second level, as well as laundry. At the first level there is a guest suite facing east, powder room and a Library facing west.
The north wing is entirely given over to the Primary suite at the top level, including the main bedroom, dressing and bathroom. The bedroom opens out to a roof terrace to the west, overlooking a pool and courtyard below. At the ground floor, the north wing contains the family room, kitchen and dining room. The family room and dining room each have pocketing sliding glass doors that dissolve the boundary between inside and outside.
Connecting the wings is a double high living space meant to be comfortable, delightful and awe-inspiring. A custom fabricated two story circular stair of steel and glass connects the upper level to the main level, and down to the basement “lounge” below. An acrylic and steel bridge begins near one end of the stair landing and flies 40 feet to the children’s bedroom wing. People going about their day moving through the stair and bridge become both observed and observer.
The front (EAST) wall is the all important receiving place for guests and family alike. There the interplay between yin and yang, weathering steel and the mature olive tree, empower the entrance. Most other materials are white and pure.
The mechanical systems are efficiently combined hydronic heating and cooling, with no forced air required.
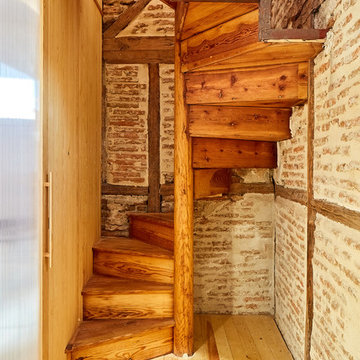
escalera de 1890 rehabilitada
fotos:carlacapdevila.com
Cette photo montre un escalier hélicoïdal méditerranéen avec des marches en bois et des contremarches en bois.
Cette photo montre un escalier hélicoïdal méditerranéen avec des marches en bois et des contremarches en bois.
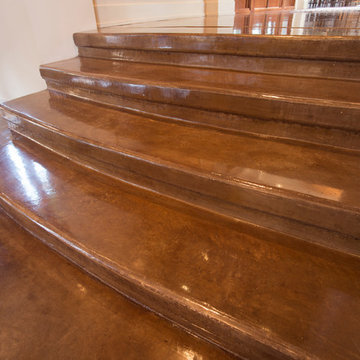
A close up of the De Bernardo living room stairs shows off the color, the cantilever and the concrete curvatures.
Cette image montre un escalier droit design en béton de taille moyenne avec des contremarches en béton.
Cette image montre un escalier droit design en béton de taille moyenne avec des contremarches en béton.

due to lot orientation and proportion, we needed to find a way to get more light into the house, specifically during the middle of the day. the solution that we came up with was the location of the stairs along the long south property line, combined with the glass railing, skylights, and some windows into the stair well. we allowed the stairs to project through the glass as thought the glass had sliced through the steps.

The homeowner works from home during the day, so the office was placed with the view front and center. Although a rooftop deck and code compliant staircase were outside the scope and budget of the project, a roof access hatch and hidden staircase were included. The hidden staircase is actually a bookcase, but the view from the roof top was too good to pass up!
Vista Estate Imaging
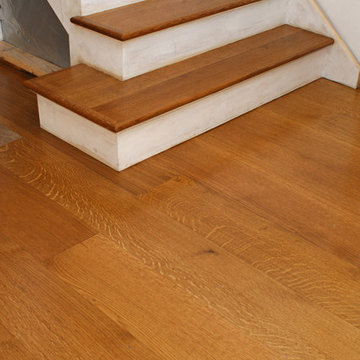
Wide plank White Oak quarter and rift sawn wood flooring (and matching stair treads), custom made in the USA & available unfinished or prefinished, mill-direct from Hull Forest Products. www.hullforest.com. 1-800-928-9602
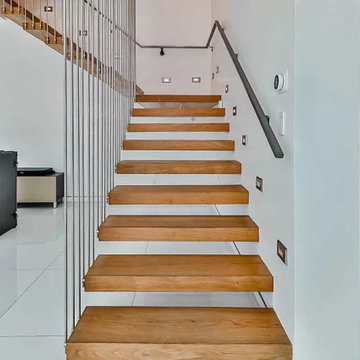
Ground up new build in the heart of Los Angeles. Tried of your current home but love the location?...allow Goldenline to help and build you a home that is both functional and beautiful.

Idées déco pour un escalier sans contremarche flottant moderne de taille moyenne avec des marches en bois et un garde-corps en métal.

Photo Credit: Matthew Momberger
Cette image montre un très grand escalier sans contremarche flottant minimaliste avec des marches en bois et un garde-corps en métal.
Cette image montre un très grand escalier sans contremarche flottant minimaliste avec des marches en bois et un garde-corps en métal.

Curved stainless steel staircase, glass bridges and even a glass elevator; usage of these materials being a trademark of the architect, Malika Junaid
Cette image montre un très grand escalier sans contremarche hélicoïdal design avec un garde-corps en verre.
Cette image montre un très grand escalier sans contremarche hélicoïdal design avec un garde-corps en verre.
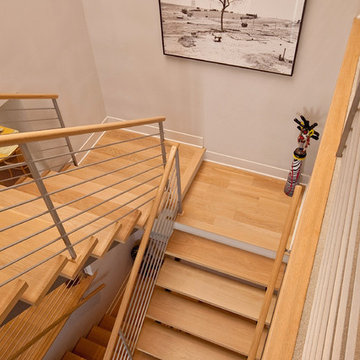
Beautiful staircase with sleek, linear railings and oak treads and handrails. We incorporated art niches to display my clients extensive art collection.
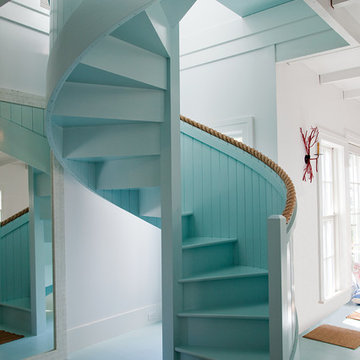
Idée de décoration pour un escalier peint hélicoïdal marin avec des marches en bois peint.
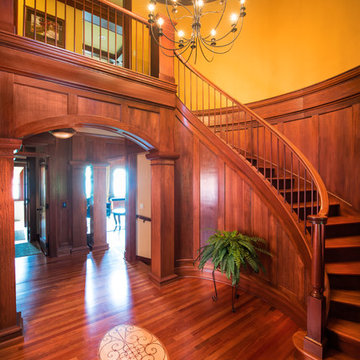
Treleven Photography
Réalisation d'un escalier courbe tradition de taille moyenne avec des marches en bois, des contremarches en bois et un garde-corps en bois.
Réalisation d'un escalier courbe tradition de taille moyenne avec des marches en bois, des contremarches en bois et un garde-corps en bois.

Kimberly Gavin
Inspiration pour un escalier droit design avec des marches en bois et des contremarches en métal.
Inspiration pour un escalier droit design avec des marches en bois et des contremarches en métal.
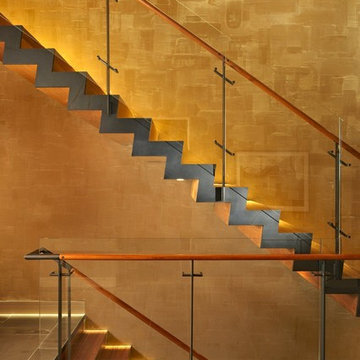
Photo: Ben Benschneider
Idées déco pour un escalier moderne avec des marches en bois.
Idées déco pour un escalier moderne avec des marches en bois.
Idées déco d'escaliers turquoises, de couleur bois
2
