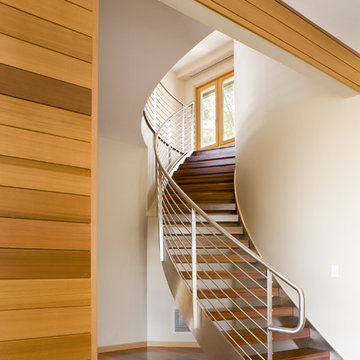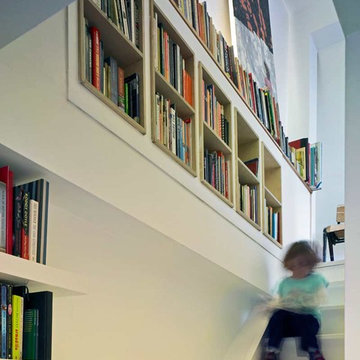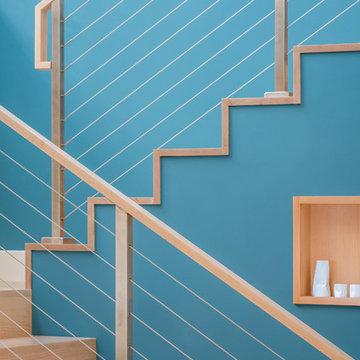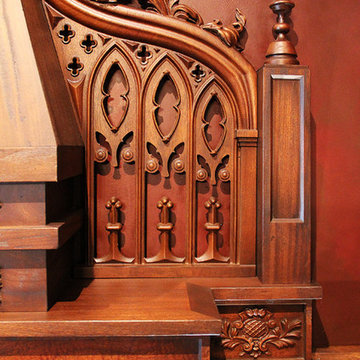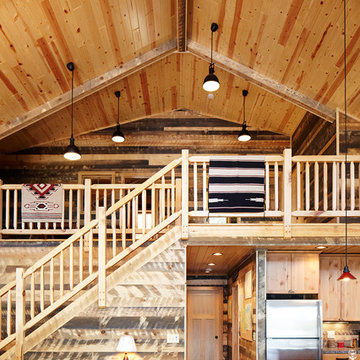Idées déco d'escaliers turquoises, de couleur bois
Trier par :
Budget
Trier par:Populaires du jour
101 - 120 sur 13 729 photos
1 sur 3
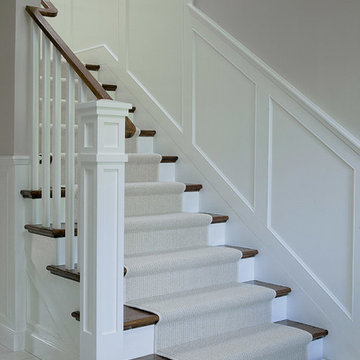
saintpierre.co
Aménagement d'un grand escalier peint classique en L avec des marches en bois.
Aménagement d'un grand escalier peint classique en L avec des marches en bois.

Aménagement d'un escalier scandinave en U de taille moyenne avec des marches en bois et des contremarches en bois.

This family of 5 was quickly out-growing their 1,220sf ranch home on a beautiful corner lot. Rather than adding a 2nd floor, the decision was made to extend the existing ranch plan into the back yard, adding a new 2-car garage below the new space - for a new total of 2,520sf. With a previous addition of a 1-car garage and a small kitchen removed, a large addition was added for Master Bedroom Suite, a 4th bedroom, hall bath, and a completely remodeled living, dining and new Kitchen, open to large new Family Room. The new lower level includes the new Garage and Mudroom. The existing fireplace and chimney remain - with beautifully exposed brick. The homeowners love contemporary design, and finished the home with a gorgeous mix of color, pattern and materials.
The project was completed in 2011. Unfortunately, 2 years later, they suffered a massive house fire. The house was then rebuilt again, using the same plans and finishes as the original build, adding only a secondary laundry closet on the main level.
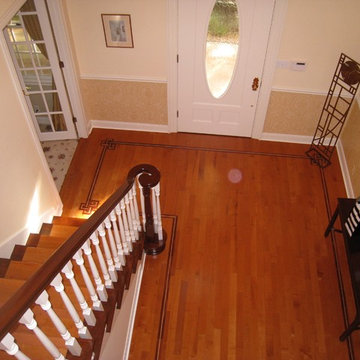
We turned a little hall bathroom into a bigger bathroom by losing some space in a spare bedroom/closet. He wanted a tub he could sit in and watch TV so we gave it to him with this awesome Japanese jaquzzi tub.
Their powder room was all Kohler pink from the early 80's so doing the whole bathroom in a honey onyx turned out heavenly.
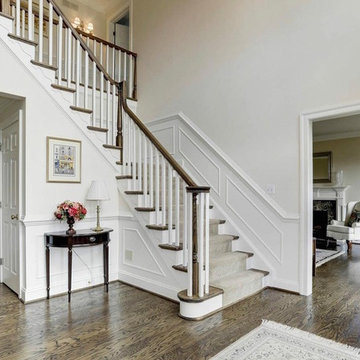
Idées déco pour un grand escalier peint classique en L avec un garde-corps en bois et des marches en bois.

stairs, iron balusters, wrought iron, staircase
Exemple d'un escalier peint chic en L de taille moyenne avec des marches en bois et un garde-corps en matériaux mixtes.
Exemple d'un escalier peint chic en L de taille moyenne avec des marches en bois et un garde-corps en matériaux mixtes.
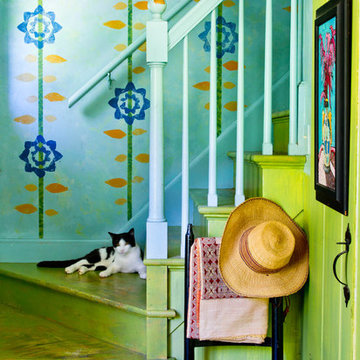
Photo by: Rikki Snyder © 2012 Houzz
http://www.houzz.com/ideabooks/4018714/list/My-Houzz--An-Antique-Cape-Cod-House-Explodes-With-Color
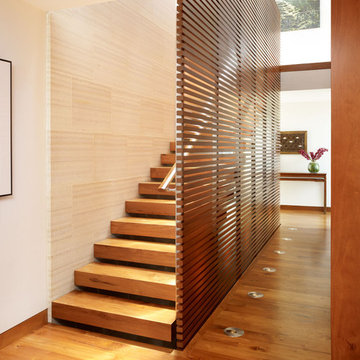
Photography: Eric Staudenmaier
Cette image montre un grand escalier sans contremarche droit asiatique avec des marches en bois et un garde-corps en bois.
Cette image montre un grand escalier sans contremarche droit asiatique avec des marches en bois et un garde-corps en bois.
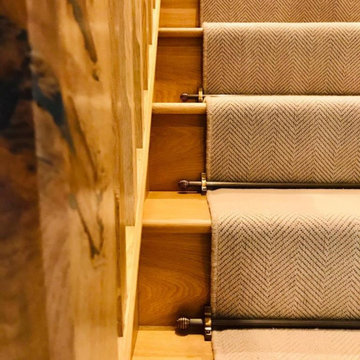
Herringbone flatweave stair runner with antique brass stair rods on a beautiful rustic oak staircase
Idée de décoration pour un escalier droit chalet avec des marches en bois, des contremarches en bois et un garde-corps en bois.
Idée de décoration pour un escalier droit chalet avec des marches en bois, des contremarches en bois et un garde-corps en bois.
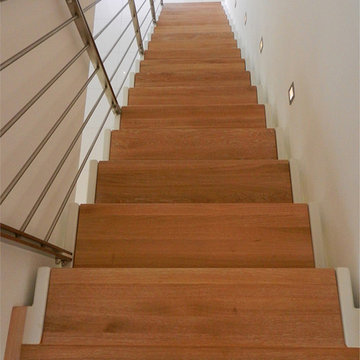
Entwurf und Planung eines
Einfamilienhauses
im kubischen Stil
235 qm Wohnfläche und 137 qm Nutzfläche
mit integrierter Doppelgarage
und Wellnessbereich
Erdwärmepumpe
Ausführung B3-Stilhaus
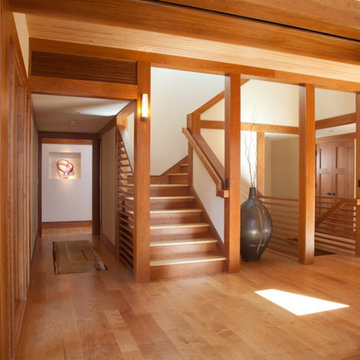
Architect: Sarah Susanka, FAIA and Tina Govan, AIA; Builder: Ryan McLellan, Copperwood Builders; Interior Design: Traci Kearns, Alchemy Design Studio; Photo by Randy O'Rourke
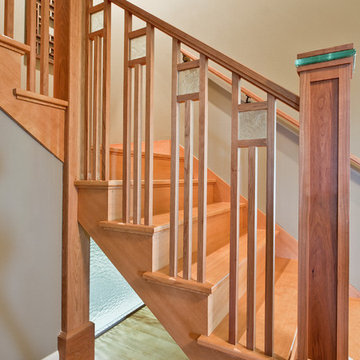
Michael Walmsley
Cette photo montre un grand escalier craftsman en L avec des marches en bois et des contremarches en bois.
Cette photo montre un grand escalier craftsman en L avec des marches en bois et des contremarches en bois.
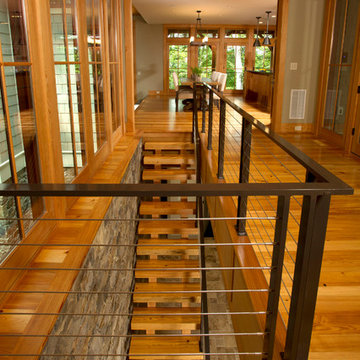
The design of this home was driven by the owners’ desire for a three-bedroom waterfront home that showcased the spectacular views and park-like setting. As nature lovers, they wanted their home to be organic, minimize any environmental impact on the sensitive site and embrace nature.
This unique home is sited on a high ridge with a 45° slope to the water on the right and a deep ravine on the left. The five-acre site is completely wooded and tree preservation was a major emphasis. Very few trees were removed and special care was taken to protect the trees and environment throughout the project. To further minimize disturbance, grades were not changed and the home was designed to take full advantage of the site’s natural topography. Oak from the home site was re-purposed for the mantle, powder room counter and select furniture.
The visually powerful twin pavilions were born from the need for level ground and parking on an otherwise challenging site. Fill dirt excavated from the main home provided the foundation. All structures are anchored with a natural stone base and exterior materials include timber framing, fir ceilings, shingle siding, a partial metal roof and corten steel walls. Stone, wood, metal and glass transition the exterior to the interior and large wood windows flood the home with light and showcase the setting. Interior finishes include reclaimed heart pine floors, Douglas fir trim, dry-stacked stone, rustic cherry cabinets and soapstone counters.
Exterior spaces include a timber-framed porch, stone patio with fire pit and commanding views of the Occoquan reservoir. A second porch overlooks the ravine and a breezeway connects the garage to the home.
Numerous energy-saving features have been incorporated, including LED lighting, on-demand gas water heating and special insulation. Smart technology helps manage and control the entire house.
Greg Hadley Photography
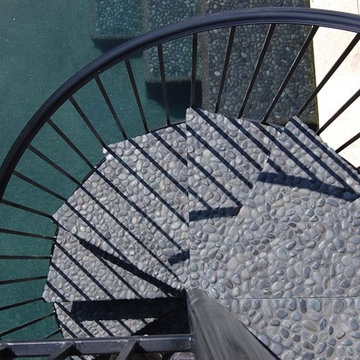
Gray Black Pebble Tile Pool Staircase by Design For Less. For 23 years we have been manufacturing premium quality pebble tile, pebble floors and pebble tile flooring. With access to the finest of pebbles from our extensive network of family owned Balinese and Indonesian pebble quarries, we use only premium stones for our pebble tile assemblies. Each pebble tile is hand assembled with pebbles that have been sorted for color, size and thickness to insure a uniform and level surface. And thanks to the areas finest and most skilled artisans, we are able to create and deliver pebble tiles of superior quality at amazing prices.
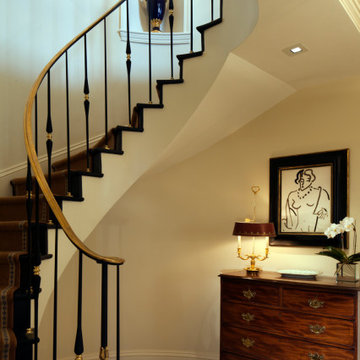
Traditional curved staircase with painted black wood treads and risers lined with brown carpet, ornate black and gold metal railing, and curved dado rail (Bottom view)
Idées déco d'escaliers turquoises, de couleur bois
6
