Idées déco d'escaliers de taille moyenne avec des contremarches en bois
Trier par :
Budget
Trier par:Populaires du jour
61 - 80 sur 16 687 photos
1 sur 3
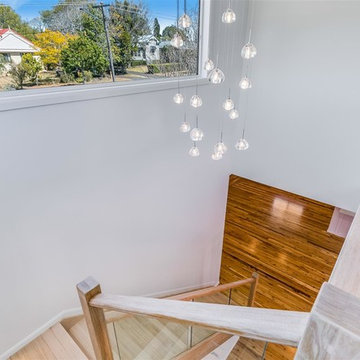
Sometimes you just need to extend, UPWARDS. This little home in Centenary Heights has undergone a big transformation! A new second storey has been added which provides the clients with a new master bedroom, ensuite, walk-in-robe and sitting room. The lower level of the home has been completely reconfigured and renovated, creating an open plan living space which opens out onto a beautiful deck.
An outstanding second storey extension by Smith & Sons Toowoomba East!
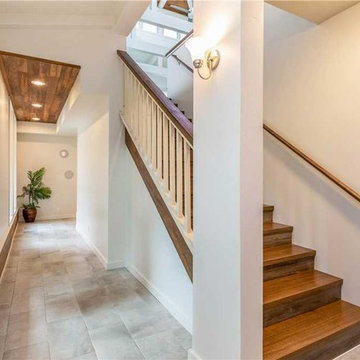
Exemple d'un escalier droit bord de mer de taille moyenne avec des marches en bois, des contremarches en bois et un garde-corps en bois.
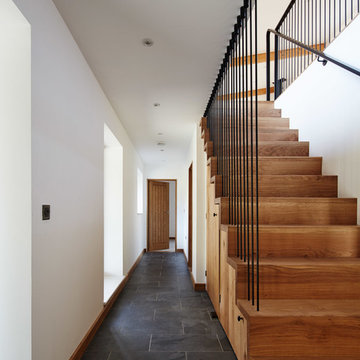
Joakim Boren
Idée de décoration pour un escalier droit design de taille moyenne avec des marches en bois, des contremarches en bois, un garde-corps en métal et rangements.
Idée de décoration pour un escalier droit design de taille moyenne avec des marches en bois, des contremarches en bois, un garde-corps en métal et rangements.

Converted a tired two-flat into a transitional single family home. The very narrow staircase was converted to an ample, bright u-shape staircase, the first floor and basement were opened for better flow, the existing second floor bedrooms were reconfigured and the existing second floor kitchen was converted to a master bath. A new detached garage was added in the back of the property.
Architecture and photography by Omar Gutiérrez, Architect
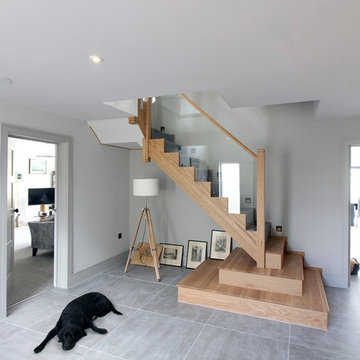
Cette photo montre un escalier tendance en L de taille moyenne avec des marches en bois, des contremarches en bois, un garde-corps en verre et éclairage.
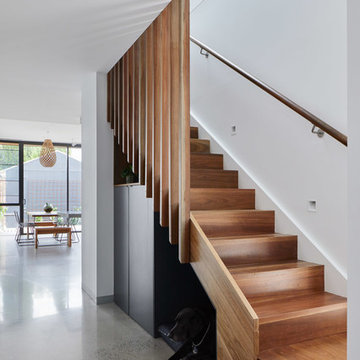
Tatjana Plitt
Aménagement d'un escalier contemporain en L de taille moyenne avec des marches en bois, des contremarches en bois, un garde-corps en bois et rangements.
Aménagement d'un escalier contemporain en L de taille moyenne avec des marches en bois, des contremarches en bois, un garde-corps en bois et rangements.
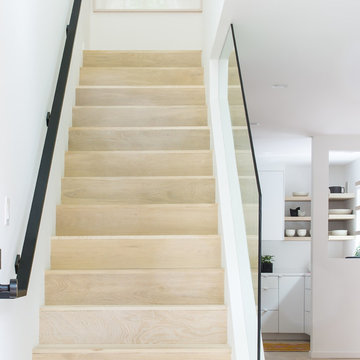
Suzanna Scott Photography
Inspiration pour un escalier droit minimaliste de taille moyenne avec des marches en bois, des contremarches en bois et un garde-corps en métal.
Inspiration pour un escalier droit minimaliste de taille moyenne avec des marches en bois, des contremarches en bois et un garde-corps en métal.
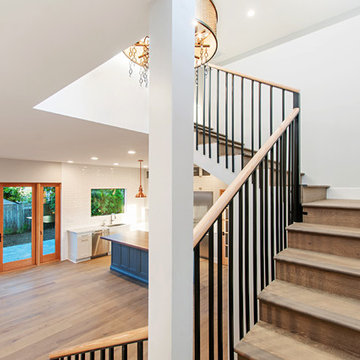
Cette image montre un escalier rustique en U de taille moyenne avec des marches en bois, des contremarches en bois et un garde-corps en métal.
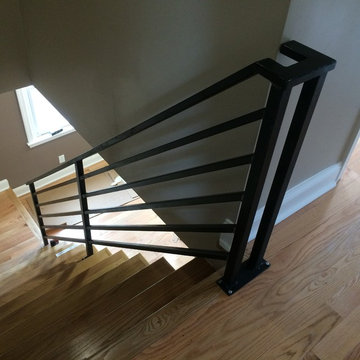
Delaware County's Highly Specialized Wrought Iron Design Experts
Amanda Adams
21 Nealy Blvd., Suite 2101
Trainer, PA 19061
Cette photo montre un escalier droit tendance de taille moyenne avec des marches en bois, des contremarches en bois et un garde-corps en métal.
Cette photo montre un escalier droit tendance de taille moyenne avec des marches en bois, des contremarches en bois et un garde-corps en métal.
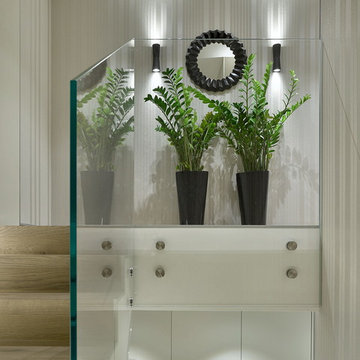
Designer: Ivan Pozdnyakov
Foto: Sergey Ananiev
Idées déco pour un escalier contemporain en U de taille moyenne avec des marches en bois, des contremarches en bois et palier.
Idées déco pour un escalier contemporain en U de taille moyenne avec des marches en bois, des contremarches en bois et palier.
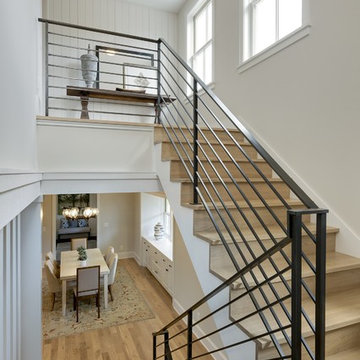
A Modern Farmhouse set in a prairie setting exudes charm and simplicity. Wrap around porches and copious windows make outdoor/indoor living seamless while the interior finishings are extremely high on detail. In floor heating under porcelain tile in the entire lower level, Fond du Lac stone mimicking an original foundation wall and rough hewn wood finishes contrast with the sleek finishes of carrera marble in the master and top of the line appliances and soapstone counters of the kitchen. This home is a study in contrasts, while still providing a completely harmonious aura.
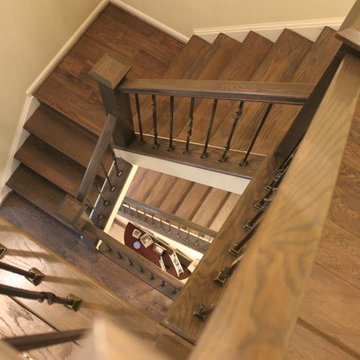
Removing the dated carpeting and installing wide plank, rough hewed wood flooring stained in an expresso finish instantly updated, brightened and transformed the entire interior of this home. The stair rails were also changed to match the flooring, and the iron balusters with their subtle detailing and rustic patina changed the interior design scheme from outdated traditional to uniquely old world rustic.
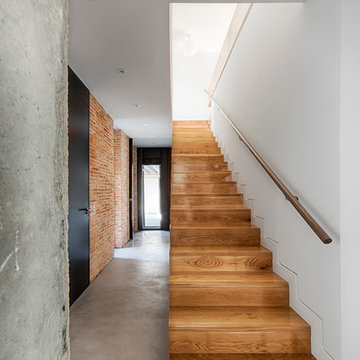
Vivienda unifamiliar en Pozuelo _ Desarrollo integral de obra _ Proyecto: L2G arquitectos
Idée de décoration pour un escalier droit urbain de taille moyenne avec des marches en bois et des contremarches en bois.
Idée de décoration pour un escalier droit urbain de taille moyenne avec des marches en bois et des contremarches en bois.
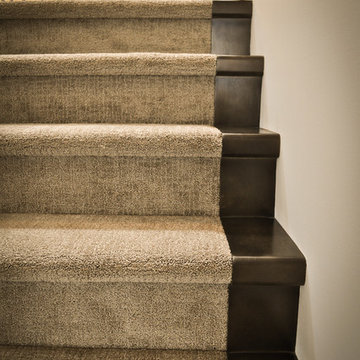
Home built by Legacy Homes Saskatoon, all flooring and blinds supplied and installed by Braid Flooring & Window Fashions
Cette image montre un escalier design en L de taille moyenne avec des marches en bois et des contremarches en bois.
Cette image montre un escalier design en L de taille moyenne avec des marches en bois et des contremarches en bois.
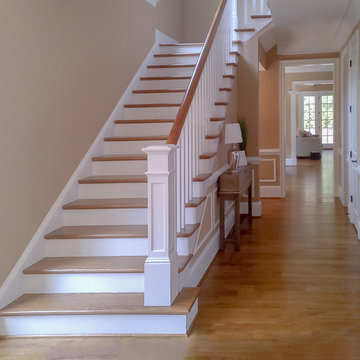
This multistory stair definitely embraces nature and simplicity; we had the opportunity to design, build and install these rectangular wood treads, newels, balusters and handrails system, to help create beautiful horizontal lines for a more natural open flow throughout the home.CSC 1976-2020 © Century Stair Company ® All rights reserved.
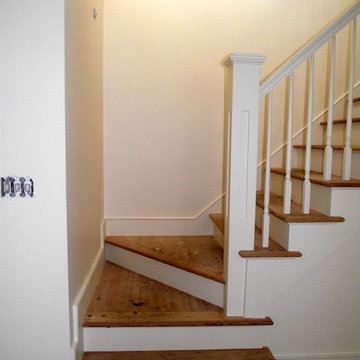
Lacey Marean
Réalisation d'un escalier tradition en L de taille moyenne avec des marches en bois, des contremarches en bois et un garde-corps en bois.
Réalisation d'un escalier tradition en L de taille moyenne avec des marches en bois, des contremarches en bois et un garde-corps en bois.
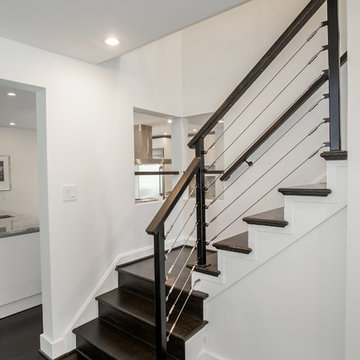
Contractor: Superior Home Services | Photographic Credits: Marlon Crutchfield
Idée de décoration pour un escalier design en L de taille moyenne avec des marches en bois et des contremarches en bois.
Idée de décoration pour un escalier design en L de taille moyenne avec des marches en bois et des contremarches en bois.
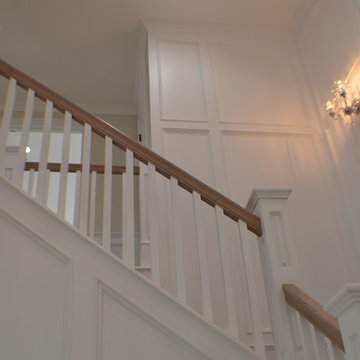
Staircase of the new home construction which included installation of staircase with wooden railings and wooden tread and light hardwood flooring.
Idées déco pour un escalier courbe classique de taille moyenne avec des marches en bois, des contremarches en bois et un garde-corps en bois.
Idées déco pour un escalier courbe classique de taille moyenne avec des marches en bois, des contremarches en bois et un garde-corps en bois.
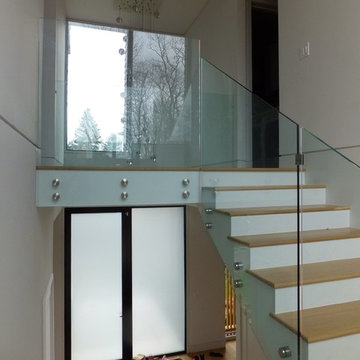
Glass stair rail installed using 1/2"tempered glass and offset mounts by Q-Railing.
The mounting posts were through bolted to the LVL Stringers. The result is a modern, minimalist stair balustrade.
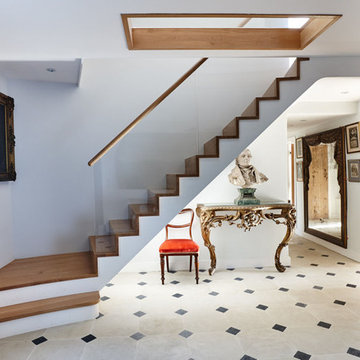
Bisca's brief was to design a staircase in a converted Victorian Folly from ground to first and first to second floors.
Our solution was A slim structure of steel with continuous treads & risers of kiln dried of oak zigzagging up from ground to first with feature tread turning into the entrance lobby.
A circular section oak handrail runs continuously from ground to second floors and sits cleanly on top of the clear glass balustrade. Bisca also designed, manufactured and installed a glass wall, glass floor and roof light in this property.
Idées déco d'escaliers de taille moyenne avec des contremarches en bois
4