Idées déco d'escaliers de taille moyenne avec éclairage
Trier par :
Budget
Trier par:Populaires du jour
1 - 20 sur 1 350 photos
1 sur 3
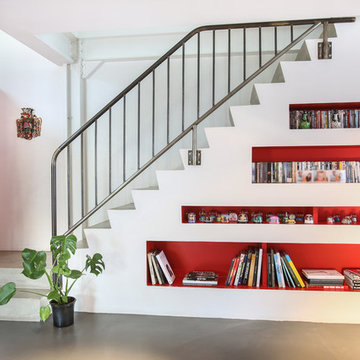
Thierry Stefanopoulos
Aménagement d'un escalier contemporain en L et béton de taille moyenne avec des contremarches en béton et éclairage.
Aménagement d'un escalier contemporain en L et béton de taille moyenne avec des contremarches en béton et éclairage.
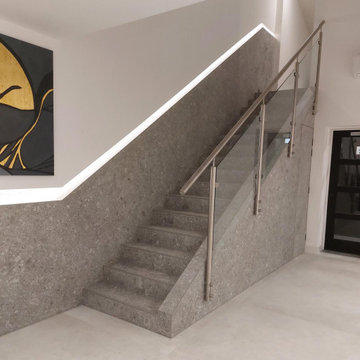
Infinity Surfaces, Ceppo Di Gris, cladded staircase with steel and glass balustrade and recessed handrail.
Cette photo montre un escalier carrelé droit moderne de taille moyenne avec des contremarches carrelées, un garde-corps en métal, du lambris et éclairage.
Cette photo montre un escalier carrelé droit moderne de taille moyenne avec des contremarches carrelées, un garde-corps en métal, du lambris et éclairage.
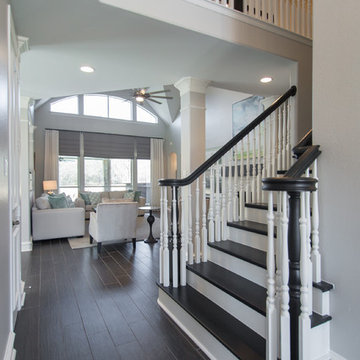
Idée de décoration pour un escalier peint droit tradition de taille moyenne avec des marches en bois peint, un garde-corps en bois et éclairage.
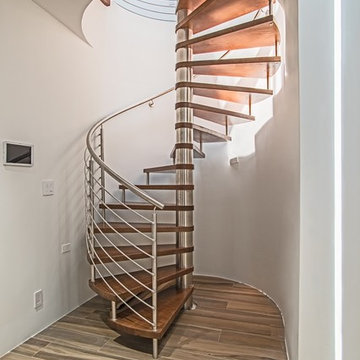
Spiral Staircase Features Curved Stainless Steel Rod Railings with a Top-mounted Handrail & Custom Stained Wood Treads.
Inspiration pour un escalier sans contremarche hélicoïdal design de taille moyenne avec des marches en bois, un garde-corps en métal et éclairage.
Inspiration pour un escalier sans contremarche hélicoïdal design de taille moyenne avec des marches en bois, un garde-corps en métal et éclairage.
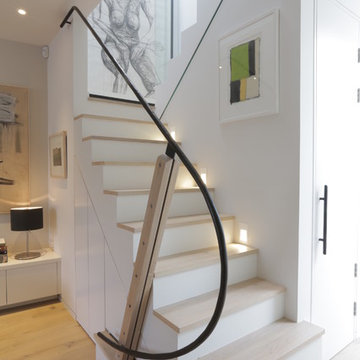
Graham Gaunt
Cette photo montre un escalier peint tendance en U de taille moyenne avec des marches en bois, un garde-corps en métal et éclairage.
Cette photo montre un escalier peint tendance en U de taille moyenne avec des marches en bois, un garde-corps en métal et éclairage.
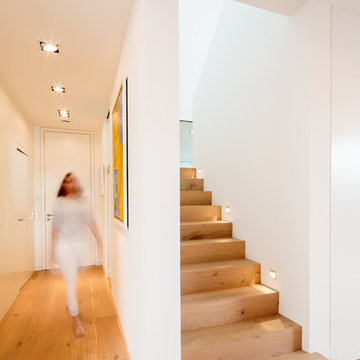
Fotos: Julia Vogel, Köln
Idées déco pour un escalier droit contemporain de taille moyenne avec des marches en bois, des contremarches en bois et éclairage.
Idées déco pour un escalier droit contemporain de taille moyenne avec des marches en bois, des contremarches en bois et éclairage.
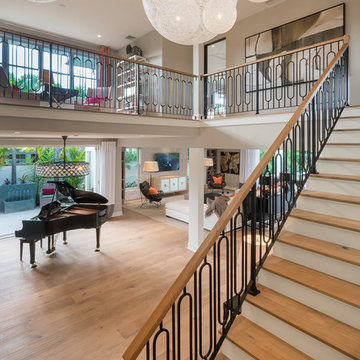
Réalisation d'un escalier peint droit tradition de taille moyenne avec des marches en bois, un garde-corps en matériaux mixtes et éclairage.
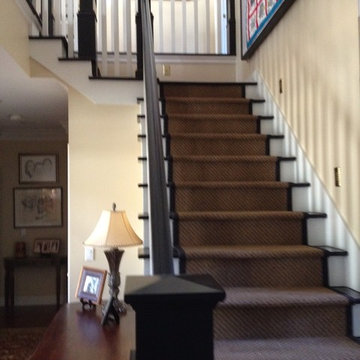
Idée de décoration pour un escalier tradition en L de taille moyenne avec des marches en moquette, des contremarches en moquette, un garde-corps en bois et éclairage.
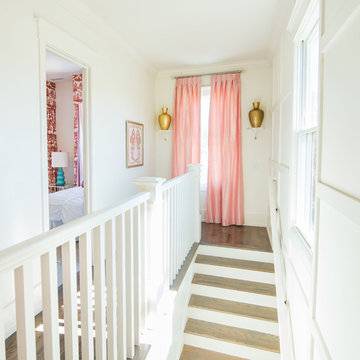
Faith Allen
Idée de décoration pour un escalier droit tradition de taille moyenne avec des marches en bois, des contremarches en bois et éclairage.
Idée de décoration pour un escalier droit tradition de taille moyenne avec des marches en bois, des contremarches en bois et éclairage.

Cette photo montre un escalier peint courbe chic de taille moyenne avec des marches en bois peint, un garde-corps en bois et éclairage.
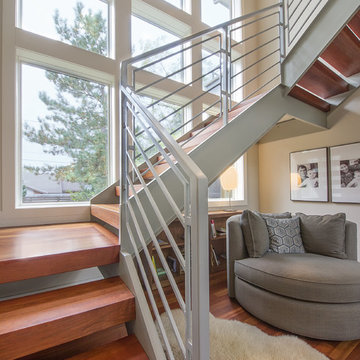
Denver Photo
Exemple d'un escalier sans contremarche tendance en U de taille moyenne avec des marches en bois et éclairage.
Exemple d'un escalier sans contremarche tendance en U de taille moyenne avec des marches en bois et éclairage.

A nautical collage adorns the wall as you emerge into the light and airy loft space. Family photos and heirlooms were combined with traditional nautical elements to create a collage with emotional connection. Behind the white flowing curtains are built in beds each adorned with a nautical reading light and built-in hideaway niches. The space is light and airy with painted gray floors, all white walls, old rustic beams and headers, wood paneling, tongue and groove ceilings, dormers, vintage rattan furniture, mid-century painted pieces, and a cool hangout spot for the kids.
Wall Color: Super White - Benjamin Moore
Floor: Painted 2.5" porch-grade, tongue-in-groove wood.
Floor Color: Sterling 1591 - Benjamin Moore
Yellow Vanity: Vintage vanity desk with vintage crystal knobs
Mirror: Target
Collection of gathered art and "finds" on the walls: Vintage, Target, Home Goods (some embellished with natural sisal rope)
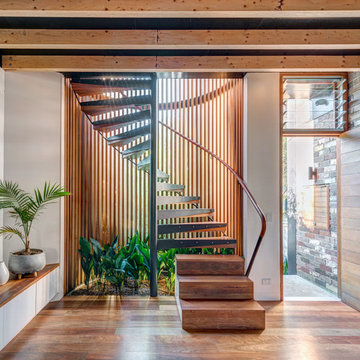
Murray Fredericks
Inspiration pour un escalier sans contremarche hélicoïdal urbain de taille moyenne avec des marches en bois, un garde-corps en bois et éclairage.
Inspiration pour un escalier sans contremarche hélicoïdal urbain de taille moyenne avec des marches en bois, un garde-corps en bois et éclairage.
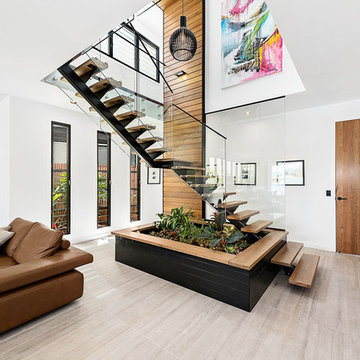
Italian Cemento Grigio Cassero porcelain floor tile. Planter box tiled in Boston Lavagna matt black subway tile.
Réalisation d'un escalier sans contremarche design en L de taille moyenne avec des marches en bois, un garde-corps en verre et éclairage.
Réalisation d'un escalier sans contremarche design en L de taille moyenne avec des marches en bois, un garde-corps en verre et éclairage.
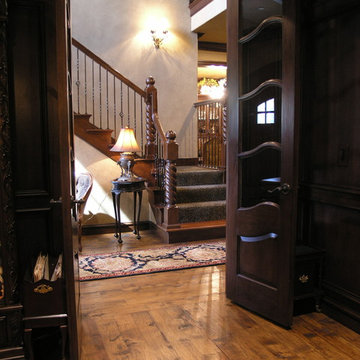
Idées déco pour un escalier droit montagne de taille moyenne avec des marches en moquette, des contremarches en moquette, un garde-corps en bois et éclairage.
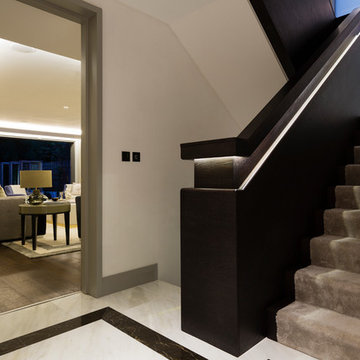
The staircase of a London home designed by Caballero Interior Design.
The illuminated darkwood handrail and silk carpet runner adds drama and luxury to a simple staircase.
Photography by Andrew Beasley
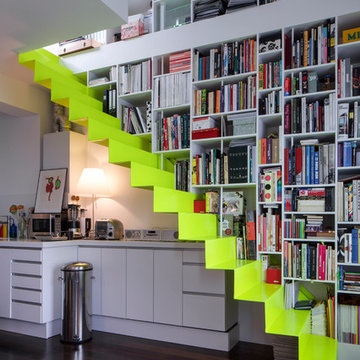
Idée de décoration pour un escalier flottant design de taille moyenne avec des marches en acrylique et éclairage.

On one side a 'living wall' ties the two levels together and, amongst other things, softens the acoustics in what could otherwise feel more like a gloomy and echoing lightwell.
Photographer: Bruce Hemming
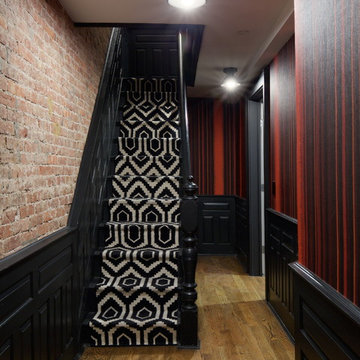
This Dutch Renaissance Revival style Brownstone located in a historic district of the Crown heights neighborhood of Brooklyn was built in 1899. The brownstone was converted to a boarding house in the 1950’s and experienced many years of neglect which made much of the interior detailing unsalvageable with the exception of the stairwell. Therefore the new owners decided to gut renovate the majority of the home, converting it into a four family home. The bottom two units are owner occupied, the design of each includes common elements yet also reflects the style of each owner. Both units have modern kitchens with new high end appliances and stone countertops. They both have had the original wood paneling restored or repaired and both feature large open bathrooms with freestanding tubs, marble slab walls and radiant heated concrete floors. The garden apartment features an open living/dining area that flows through the kitchen to get to the outdoor space. In the kitchen and living room feature large steel French doors which serve to bring the outdoors in. The garden was fully renovated and features a deck with a pergola. Other unique features of this apartment include a modern custom crown molding, a bright geometric tiled fireplace and the labyrinth wallpaper in the powder room. The upper two floors were designed as rental units and feature open kitchens/living areas, exposed brick walls and white subway tiled bathrooms.
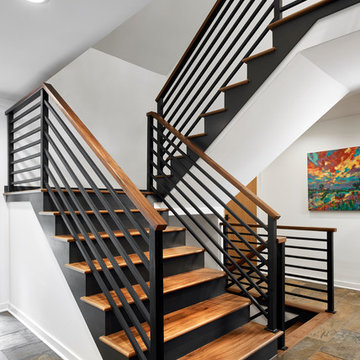
Peter VonDeLinde Visuals
Idée de décoration pour un escalier marin en U de taille moyenne avec des marches en bois, des contremarches en métal, un garde-corps en matériaux mixtes et éclairage.
Idée de décoration pour un escalier marin en U de taille moyenne avec des marches en bois, des contremarches en métal, un garde-corps en matériaux mixtes et éclairage.
Idées déco d'escaliers de taille moyenne avec éclairage
1