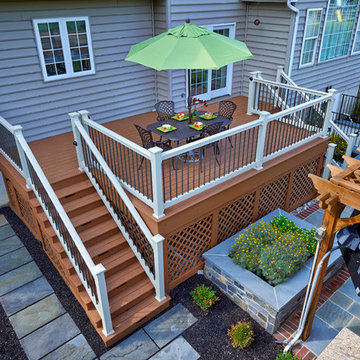Idées déco d'escaliers droits bleus
Trier par :
Budget
Trier par:Populaires du jour
81 - 100 sur 337 photos
1 sur 3
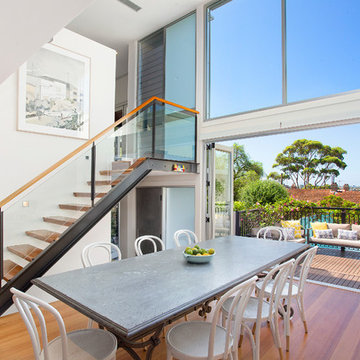
Pilcher Residential
Idée de décoration pour un escalier sans contremarche droit design avec des marches en bois et un garde-corps en verre.
Idée de décoration pour un escalier sans contremarche droit design avec des marches en bois et un garde-corps en verre.
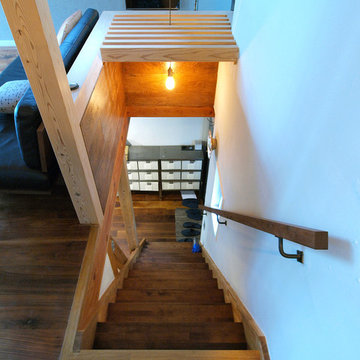
LWH002 ひとり暮しの前線基地として都心に建てた小さな家
階段。小さな家なので、階段も最小限。施主が自分で取付た階段用照明。
Exemple d'un escalier droit rétro avec des marches en bois, des contremarches en bois et un garde-corps en bois.
Exemple d'un escalier droit rétro avec des marches en bois, des contremarches en bois et un garde-corps en bois.
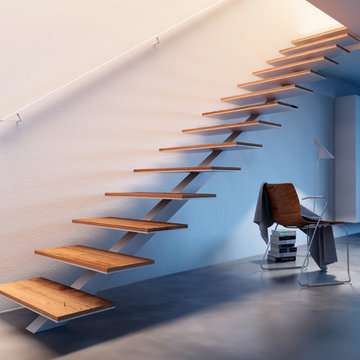
Moderne Stahl-Mittelholmtreppe mit Stufenauflagen in Eiche massiv und minimalistischem Wandhandlauf.
© interbaustairs.com - www.ost-concept.lu
Cette image montre un grand escalier droit design avec des marches en bois.
Cette image montre un grand escalier droit design avec des marches en bois.
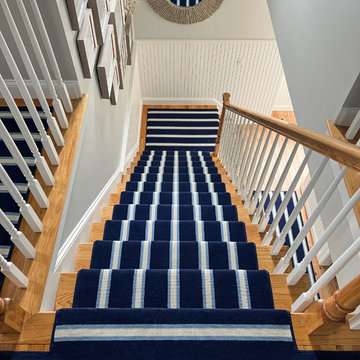
Just in time to celebrate the Summer Solstice, we have a brand new stair runner installation in our perfectly nautical BRIGADIER in the colorway 739 White on 7472 Blue & 1052 Blue. Check out the other colorways and designs available at our attached link to find the perfectly fitting summer carpet for you!
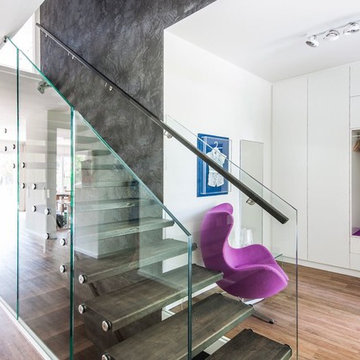
Cette image montre un escalier sans contremarche droit design de taille moyenne avec un garde-corps en verre et des marches en bois peint.
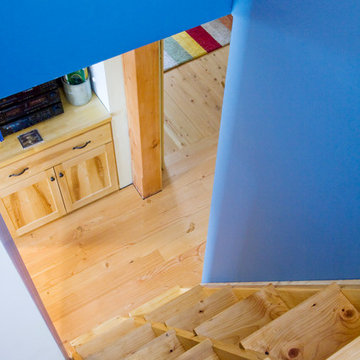
Gilbertson Photography, Inc.
Inspiration pour un petit escalier sans contremarche droit rustique avec des marches en bois.
Inspiration pour un petit escalier sans contremarche droit rustique avec des marches en bois.
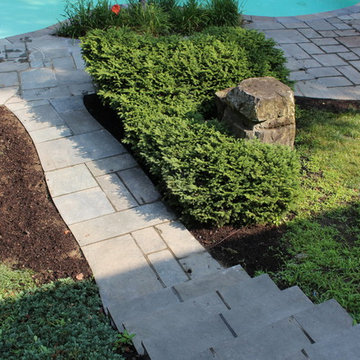
Repair, reset & replace Flagstone pavers
Inspiration pour un grand escalier droit design.
Inspiration pour un grand escalier droit design.
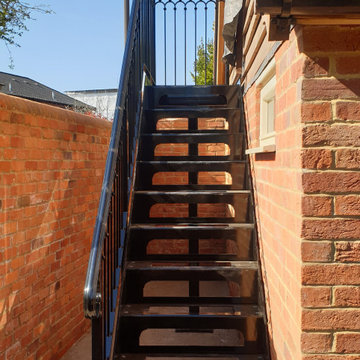
A decretive external staircase with a large landing and bespoke features. The folded treads will be finished with oak so only the rise will be seen, the laser cut detail on the rise allows light to shine through and gives the staircase an ornate feel. The balustrade is fabricated from stock items amended to suit the clients desired look.
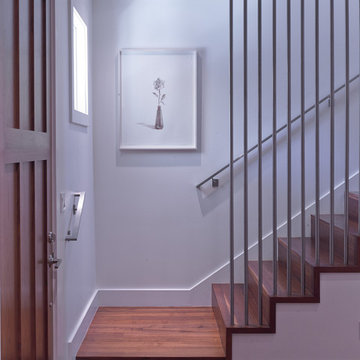
Entry Stair Photo.
"Business in the Front, Party in the Back"
This project provided Mark with the opportunity to revisit a project from the first year of his practice. Our clients were the third owners since Mark first worked on this house in 1987. The original project had consisted of a small addition to the rear of an existing single-story (over garage) house. The new owners wanted to completely remodel the house and add two floors. In addition they wanted it to be MODERN. This was a perfect fit for where the firm had evolved to over the years, but the neighbors weren't having it. The neighbors were very organized and didn’t like the idea of a large modern structure in what was a mostly traditional block. We were able to work with the neighbors to agree to a design that was Craftsman on the front and modern on the interior and rear. Because of this dichotomy, we sometimes refer to this as the "Mullet House". We were able to minimize the apparent height of the facade by hiding the top floor behind a dormered roof. Unique features of this house include a stunning roof deck with glass guardrails, a custom stair with a zigzag edge and a guardrail composed of vertical stainless steel tubes and an asymmetrical fireplace composition.
Photo by Michael David Rose
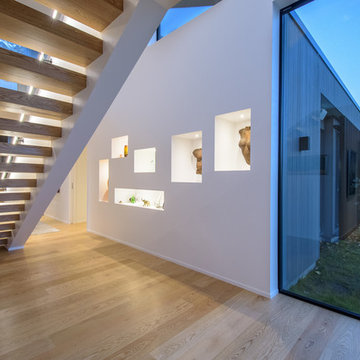
Year: 2017
Area: 209m2
Product: Oak Markant brushed
Professionals involved: Evolution a division of Rilean Construction / Install a Floor
Photography: Evolution a division of Rilean Construction
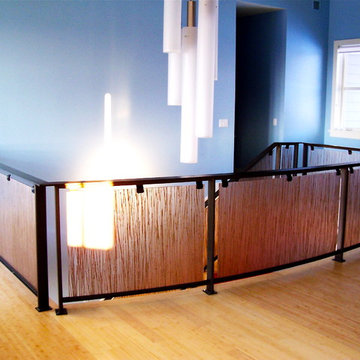
Inspiration pour un escalier droit design de taille moyenne avec des marches en bois et des contremarches en bois.
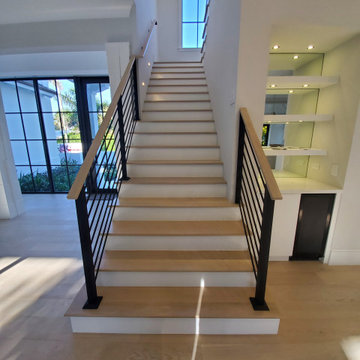
White oak treads and handrail with poplar risers. Metal powder coated handrail.
Inspiration pour un grand escalier droit minimaliste avec des marches en bois, des contremarches en bois et un garde-corps en métal.
Inspiration pour un grand escalier droit minimaliste avec des marches en bois, des contremarches en bois et un garde-corps en métal.
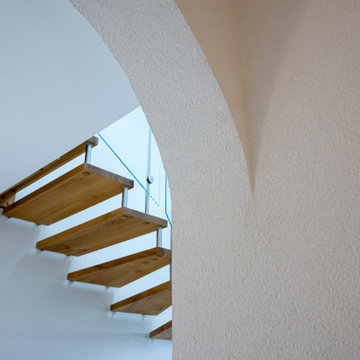
Réalisation d'un escalier droit minimaliste de taille moyenne avec des marches en bois et des contremarches en bois.
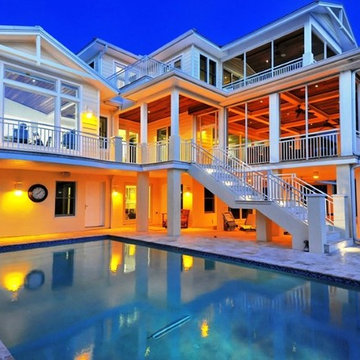
Cette image montre un grand escalier droit traditionnel avec un garde-corps en métal.
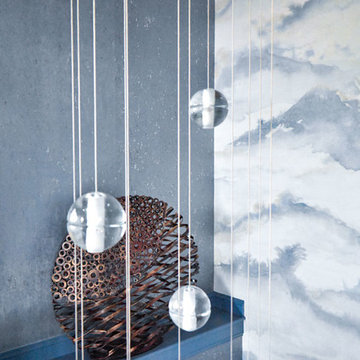
Aménagement d'un grand escalier peint droit contemporain avec des marches en bois et un garde-corps en métal.
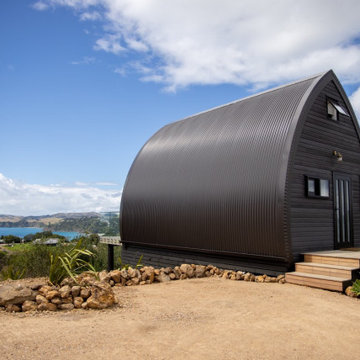
A tiny home on Waiheke Island needed a staircase to access the loft that was not only a space-saving staircase, but also safe for guests to access. Additionally, the owner wanted a balustrade that required craftsmanship with intricate designs and a beach inspired style to match the interior design of this tiny home.
The original design included a wooden staircase, however the owner wanted that replaced with steel stairs to save space. A spiral staircase was considered, but was still too big for what she wanted, which led us to design a ladder.
Because the owner is an artist, she wanted a more unique balustrade design. This was quite a different style from our usual fabrications, but we welcomed the challenge. We then brought all the pieces to Waiheke Island and completed the installation in a day. The owner was thrilled with the end result and is now renting out the tiny home as holiday rentals.
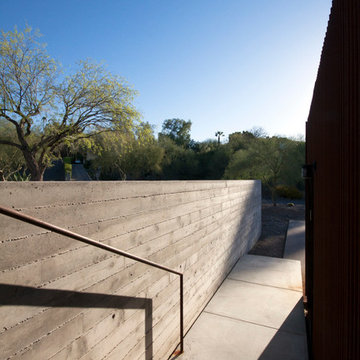
Less is more! The simple beauty of two juxtaposing materials, concrete and steel. The two materials do not touch one another. Each material resonates while working together. Photos by Chen + Suchart Studio LLC
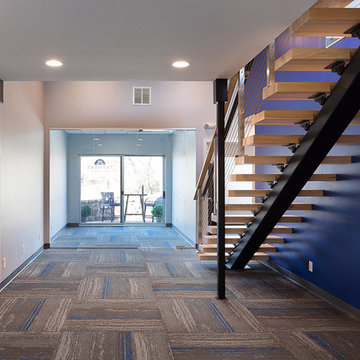
Office in Prairie Village added loft area to existing space. Created a glass wall for a conference room. Installed floating with cable railing. Installed carpet tiles and a luxury carpet upstairs.
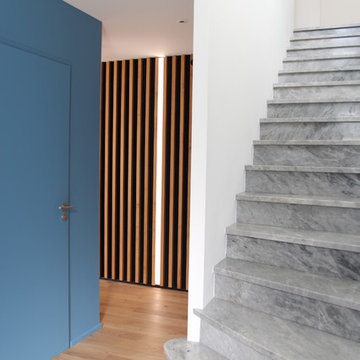
Idée de décoration pour un escalier droit design en marbre de taille moyenne avec des contremarches en marbre et un garde-corps en métal.
Idées déco d'escaliers droits bleus
5
