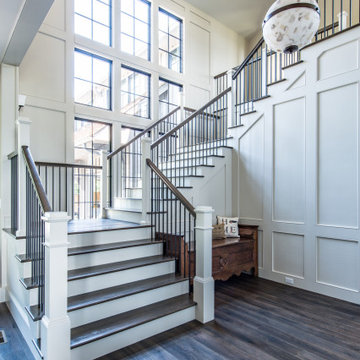Idées déco d'escaliers en bois avec boiseries
Trier par :
Budget
Trier par:Populaires du jour
81 - 100 sur 2 574 photos
1 sur 3
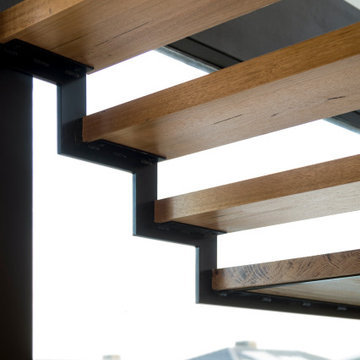
The main internal feature of the house, the design of the floating staircase involved extensive days working together with a structural engineer to refine so that each solid timber stair tread sat perfectly in between long vertical timber battens without the need for stair stringers. This unique staircase was intended to give a feeling of lightness to complement the floating facade and continuous flow of internal spaces.
The warm timber of the staircase continues throughout the refined, minimalist interiors, with extensive use for flooring, kitchen cabinetry and ceiling, combined with luxurious marble in the bathrooms and wrapping the high-ceilinged main bedroom in plywood panels with 10mm express joints.
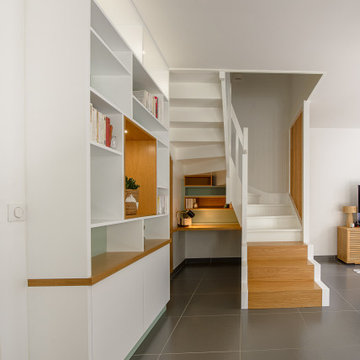
transformation d'un escalier classique en bois et aménagement de l'espace sous escalier en bureau contemporain. Création d'une bibliothèques et de nouvelles marches en bas de l'escalier, garde-corps en lames bois verticales en chêne
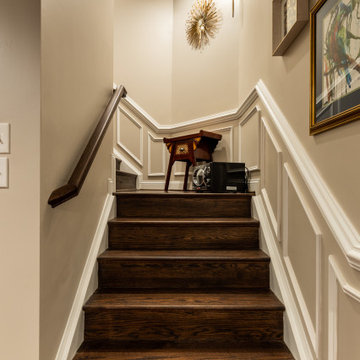
This older couple residing in a golf course community wanted to expand their living space and finish up their unfinished basement for entertainment purposes and more.
Their wish list included: exercise room, full scale movie theater, fireplace area, guest bedroom, full size master bath suite style, full bar area, entertainment and pool table area, and tray ceiling.
After major concrete breaking and running ground plumbing, we used a dead corner of basement near staircase to tuck in bar area.
A dual entrance bathroom from guest bedroom and main entertainment area was placed on far wall to create a large uninterrupted main floor area. A custom barn door for closet gives extra floor space to guest bedroom.
New movie theater room with multi-level seating, sound panel walls, two rows of recliner seating, 120-inch screen, state of art A/V system, custom pattern carpeting, surround sound & in-speakers, custom molding and trim with fluted columns, custom mahogany theater doors.
The bar area includes copper panel ceiling and rope lighting inside tray area, wrapped around cherry cabinets and dark granite top, plenty of stools and decorated with glass backsplash and listed glass cabinets.
The main seating area includes a linear fireplace, covered with floor to ceiling ledger stone and an embedded television above it.
The new exercise room with two French doors, full mirror walls, a couple storage closets, and rubber floors provide a fully equipped home gym.
The unused space under staircase now includes a hidden bookcase for storage and A/V equipment.
New bathroom includes fully equipped body sprays, large corner shower, double vanities, and lots of other amenities.
Carefully selected trim work, crown molding, tray ceiling, wainscoting, wide plank engineered flooring, matching stairs, and railing, makes this basement remodel the jewel of this community.
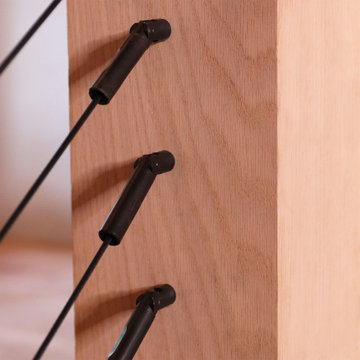
Wood posts featuring Keuka Studios Black Cable railing system on the interior staircase.
www.Keuka-Studios.com
Idée de décoration pour un grand escalier sans contremarche chalet en L et bois avec des marches en bois et un garde-corps en câble.
Idée de décoration pour un grand escalier sans contremarche chalet en L et bois avec des marches en bois et un garde-corps en câble.
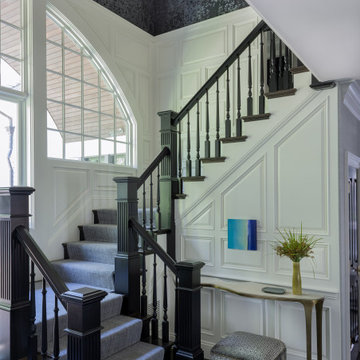
Photography by Michael J. Lee
Idée de décoration pour un escalier tradition de taille moyenne avec boiseries.
Idée de décoration pour un escalier tradition de taille moyenne avec boiseries.
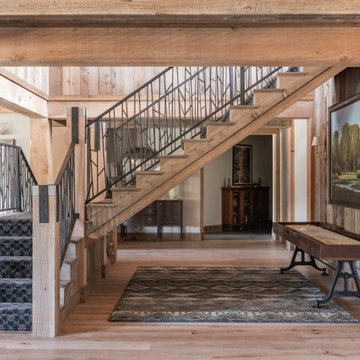
Idée de décoration pour un grand escalier chalet en L et bois avec des marches en moquette, des contremarches en moquette et un garde-corps en métal.
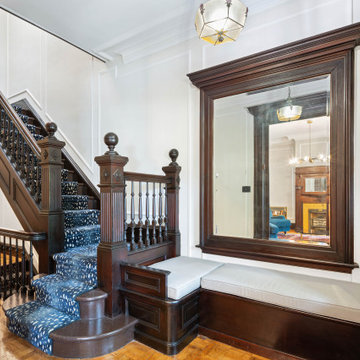
Aménagement d'un grand escalier contemporain en L avec des marches en moquette, des contremarches en moquette, un garde-corps en bois et boiseries.
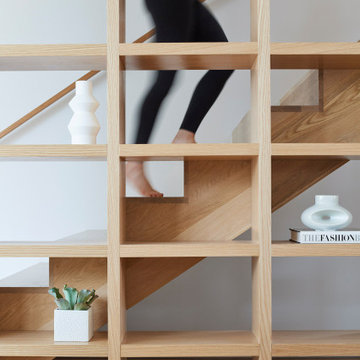
Inspiration pour un escalier droit minimaliste en bois avec des marches en bois, des contremarches en bois et un garde-corps en bois.
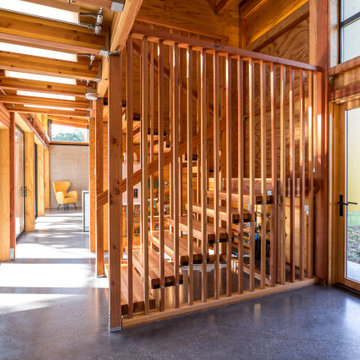
Floating glu-lam treads supported by 2x2 pickets. The space is intentionally left open underneath to showcase the on-demand hot water system.
Réalisation d'un grand escalier sans contremarche vintage en U et bois avec des marches en bois et un garde-corps en bois.
Réalisation d'un grand escalier sans contremarche vintage en U et bois avec des marches en bois et un garde-corps en bois.
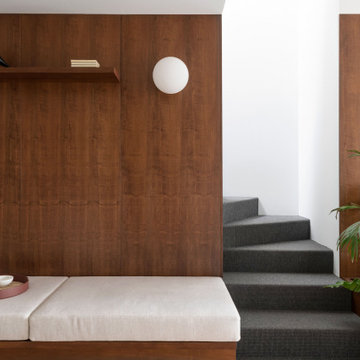
Foto: Federico Villa
Réalisation d'un escalier nordique en L de taille moyenne avec des marches en moquette, des contremarches en moquette, un garde-corps en métal et boiseries.
Réalisation d'un escalier nordique en L de taille moyenne avec des marches en moquette, des contremarches en moquette, un garde-corps en métal et boiseries.
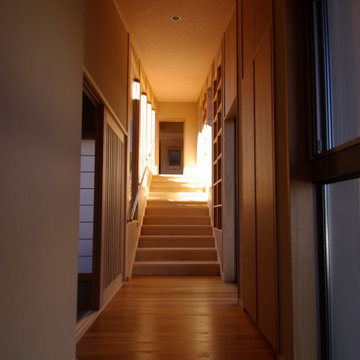
2段に変形した土地に建つ若い夫妻のための住まいである。上の段に住まいを、下の段を駐車場にという計画のようだったが、下の段にパブリックなスペースを、上の段に常用駐車場とプライベートなスペースを配置することで上下をつなぐ階段部分に斜面の庭の眺望と書棚を設けることで変形敷地を活かすことが可能となった。
Cette photo montre un escalier droit moderne en bois de taille moyenne avec des marches en bois, des contremarches en bois et un garde-corps en bois.
Cette photo montre un escalier droit moderne en bois de taille moyenne avec des marches en bois, des contremarches en bois et un garde-corps en bois.

Idées déco pour un escalier droit rétro en bois de taille moyenne avec un garde-corps en bois.
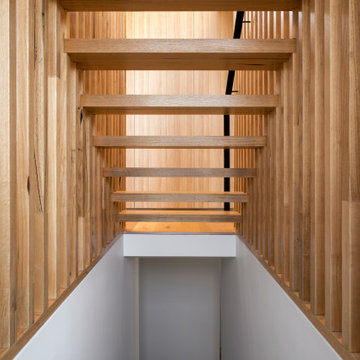
The main internal feature of the house, the design of the floating staircase involved extensive days working together with a structural engineer to refine so that each solid timber stair tread sat perfectly in between long vertical timber battens without the need for stair stringers. This unique staircase was intended to give a feeling of lightness to complement the floating facade and continuous flow of internal spaces.
The warm timber of the staircase continues throughout the refined, minimalist interiors, with extensive use for flooring, kitchen cabinetry and ceiling, combined with luxurious marble in the bathrooms and wrapping the high-ceilinged main bedroom in plywood panels with 10mm express joints.
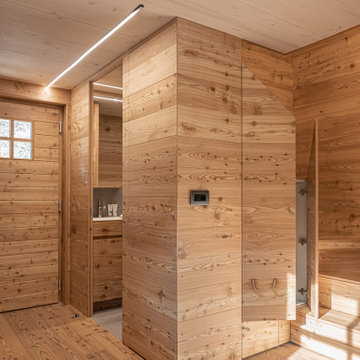
Réalisation d'un escalier en L et bois avec des marches en bois et des contremarches en bois.
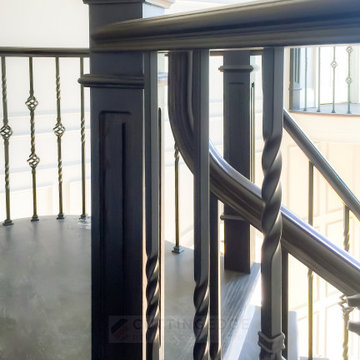
Inspiration pour un grand escalier courbe traditionnel avec des marches en bois, des contremarches en bois, un garde-corps en bois et boiseries.
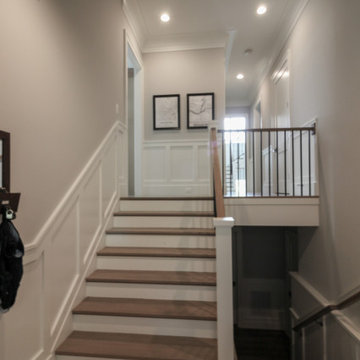
Properly spaced round-metal balusters and simple/elegant white square newels make a dramatic impact in this four-level home. Stain selected for oak treads and handrails match perfectly the gorgeous hardwood floors and complement the white wainscoting throughout the house. CSC 1976-2021 © Century Stair Company ® All rights reserved.
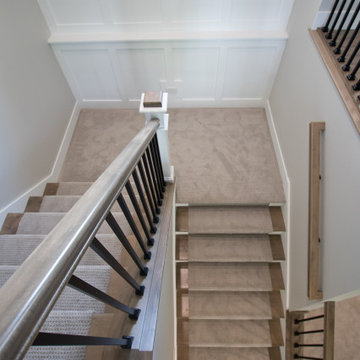
Textured Carpet from Mohawk: Natural Intuition - Sculptured Gray
Cette photo montre un escalier en U avec des marches en moquette, des contremarches en moquette, un garde-corps en matériaux mixtes et boiseries.
Cette photo montre un escalier en U avec des marches en moquette, des contremarches en moquette, un garde-corps en matériaux mixtes et boiseries.
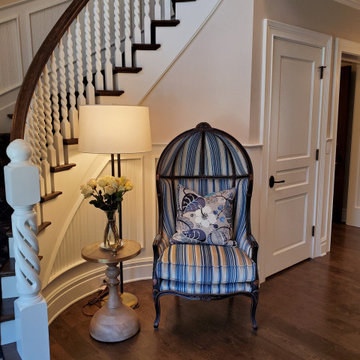
Lowell Custom Homes - Lake Geneva, Wisconsin - Custom detailed woodwork and ceiling detail
Cette photo montre un grand escalier courbe chic avec des marches en bois, des contremarches en bois, un garde-corps en bois et boiseries.
Cette photo montre un grand escalier courbe chic avec des marches en bois, des contremarches en bois, un garde-corps en bois et boiseries.
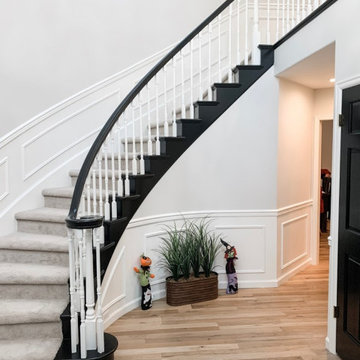
Amazing what a little paint can do! By painting the handrail black and balusters white this staircase is transformed.
Cette image montre un escalier courbe traditionnel de taille moyenne avec des marches en moquette, des contremarches en moquette, un garde-corps en bois et boiseries.
Cette image montre un escalier courbe traditionnel de taille moyenne avec des marches en moquette, des contremarches en moquette, un garde-corps en bois et boiseries.
Idées déco d'escaliers en bois avec boiseries
5
